1810 Colonial Oaks Drive, Mobile, AL 36618
Local realty services provided by:Better Homes and Gardens Real Estate Main Street Properties
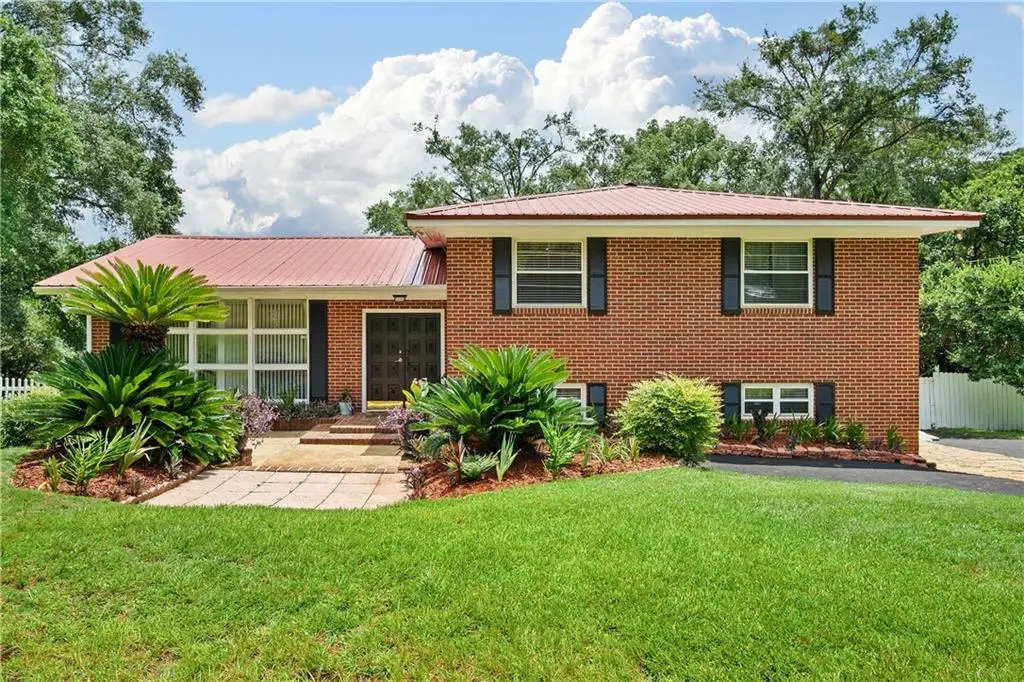
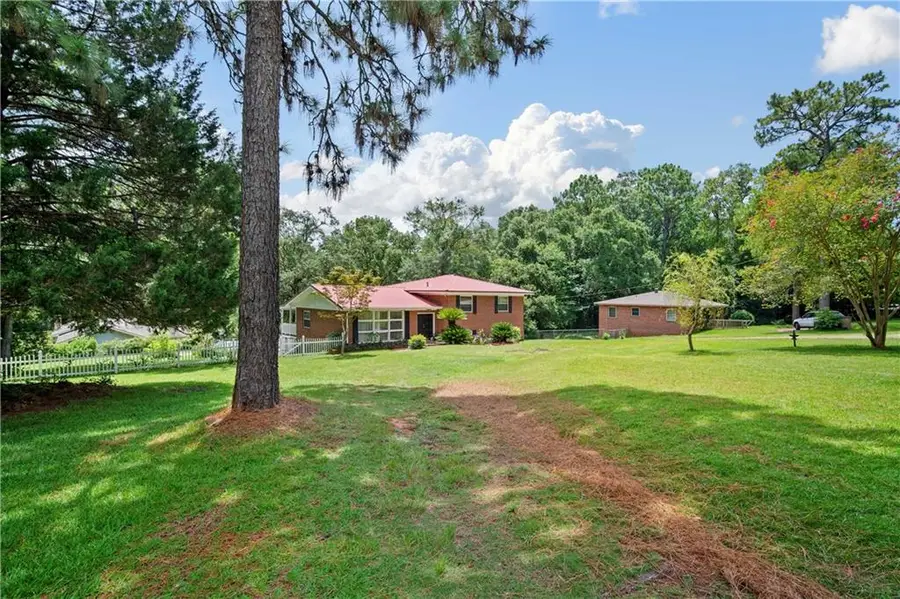
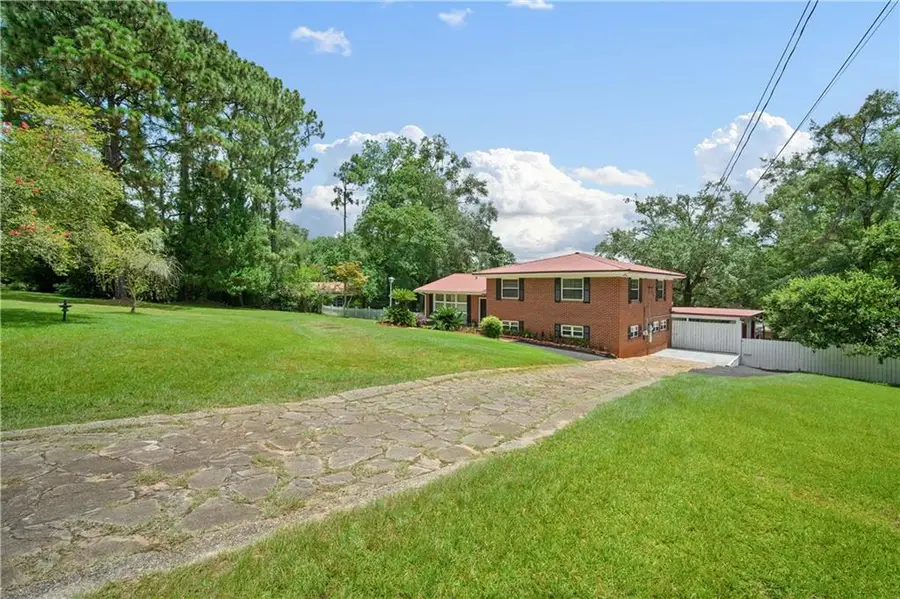
1810 Colonial Oaks Drive,Mobile, AL 36618
$195,000
- 4 Beds
- 2 Baths
- 2,124 sq. ft.
- Single family
- Active
Listed by:ruby yerena
Office:ixl real estate llc.
MLS#:7616449
Source:AL_MAAR
Price summary
- Price:$195,000
- Price per sq. ft.:$91.81
About this home
SOLD AS IS! CASH OR CONVENTIONAL ONLY! Welcome to Colonial Oaks —Your Next Home Awaits! Step into this charming and spacious split-level home offering 4 bedrooms, 2 full bathrooms, and your own private backyard oasis complete with an in-ground pool! Nestled on a generously sized lot, this unique layout is perfect for families or anyone who loves to entertain. As you walk in, you're greeted by a charming brick fireplace and a spacious kitchen that opens up to the dining area — ideal for gathering with loved ones. The split floor plan adds extra privacy and versatility: just a few steps up, you'll find three comfortable bedrooms and a full bath. Head a few steps down from the main level and discover a large den — perfect as a family room, game room, or bonus space — featuring built-in cabinets and shelving for all your storage needs. This level also includes a fourth bedroom and another full bathroom, making it great for guests or multi-generational living. Step out back to enjoy your oversized covered patio overlooking the sparkling pool — perfect for BBQs, parties, or simply relaxing in your own backyard retreat. The pool pump is functional, and with a little TLC, this space could truly shine. The carport doubles as an additional patio or parking space and leads to a workshop out back for even more storage or hobby space. With a spacious front and backyard, there's plenty of room to enjoy both indoors and out. This home is being sold as-is and is FULL OF POTENTIAL — don’t miss your chance to make it yours!
Schedule your private showing today and imagine the possibilities!
Contact an agent
Home facts
- Year built:1960
- Listing Id #:7616449
- Added:29 day(s) ago
- Updated:July 29, 2025 at 08:41 PM
Rooms and interior
- Bedrooms:4
- Total bathrooms:2
- Full bathrooms:2
- Living area:2,124 sq. ft.
Heating and cooling
- Cooling:Central Air, Window Unit(s)
- Heating:Central
Structure and exterior
- Roof:Metal
- Year built:1960
- Building area:2,124 sq. ft.
- Lot area:0.68 Acres
Schools
- High school:Mattie T Blount
- Middle school:CL Scarborough
- Elementary school:O'Rourke
Utilities
- Water:Available, Public
- Sewer:Available, Public Sewer
Finances and disclosures
- Price:$195,000
- Price per sq. ft.:$91.81
- Tax amount:$852
New listings near 1810 Colonial Oaks Drive
- New
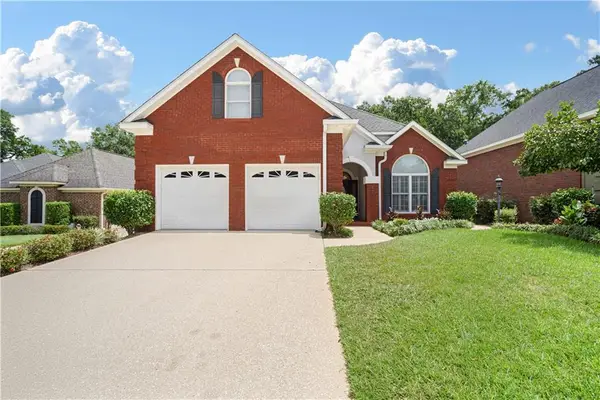 $389,409Active4 beds 3 baths2,939 sq. ft.
$389,409Active4 beds 3 baths2,939 sq. ft.715 Natchez Trail Court, Mobile, AL 36609
MLS# 7631276Listed by: KELLER WILLIAMS SPRING HILL - New
 $50,680Active2 beds 1 baths1,488 sq. ft.
$50,680Active2 beds 1 baths1,488 sq. ft.513 W Petain Street, Mobile, AL 36610
MLS# 7632734Listed by: KELLER WILLIAMS MOBILE - New
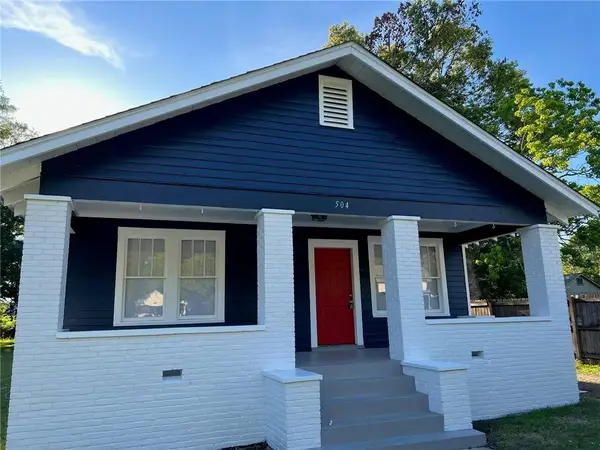 $205,225Active3 beds 2 baths1,541 sq. ft.
$205,225Active3 beds 2 baths1,541 sq. ft.504 Tuttle Avenue, Mobile, AL 36604
MLS# 7629949Listed by: CURTIN-BURDETTE - New
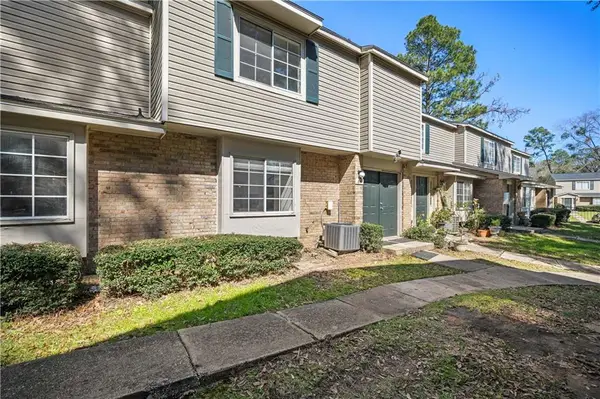 $99,900Active3 beds 3 baths1,342 sq. ft.
$99,900Active3 beds 3 baths1,342 sq. ft.6701 Dickens Ferry Road #84, Mobile, AL 36608
MLS# 7631620Listed by: BECK PROPERTIES REAL ESTATE - New
 $320,000Active4 beds 2 baths2,725 sq. ft.
$320,000Active4 beds 2 baths2,725 sq. ft.4109 Shana Drive, Mobile, AL 36605
MLS# 383753Listed by: EXIT REALTY PROMISE - New
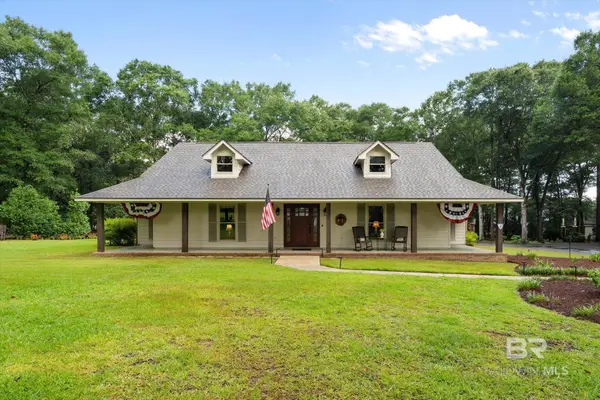 $450,000Active4 beds 2 baths2,275 sq. ft.
$450,000Active4 beds 2 baths2,275 sq. ft.8570 Vintage Woods Drive, Mobile, AL 36619
MLS# 383754Listed by: BELLATOR REAL ESTATE LLC MOBIL - New
 $425,450Active4 beds 2 baths2,275 sq. ft.
$425,450Active4 beds 2 baths2,275 sq. ft.8570 Vintage Woods Drive, Mobile, AL 36619
MLS# 7632091Listed by: BELLATOR REAL ESTATE LLC MOBILE - New
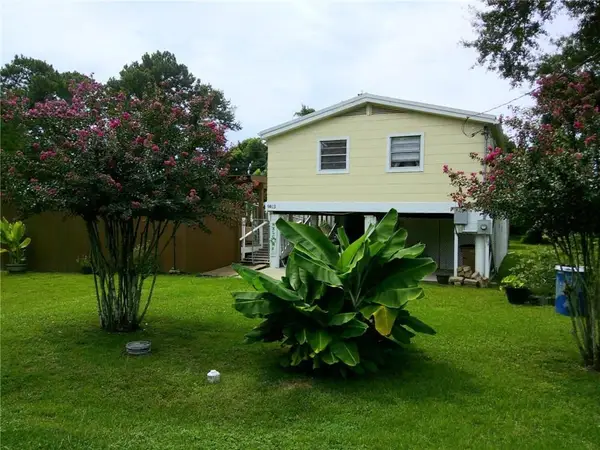 $199,219Active3 beds 2 baths1,152 sq. ft.
$199,219Active3 beds 2 baths1,152 sq. ft.1403 Alba Avenue, Mobile, AL 36605
MLS# 7631001Listed by: REZULTS REAL ESTATE SERVICES LLC - New
 $191,000Active3 beds 2 baths1,800 sq. ft.
$191,000Active3 beds 2 baths1,800 sq. ft.4613 Calhoun Road, Mobile, AL 36619
MLS# 7631911Listed by: IXL REAL ESTATE LLC - New
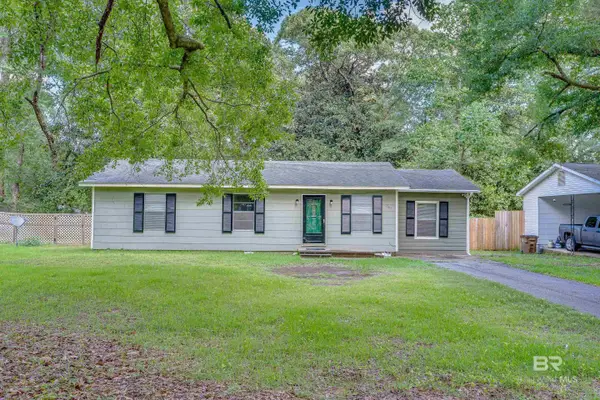 $169,900Active4 beds 1 baths1,322 sq. ft.
$169,900Active4 beds 1 baths1,322 sq. ft.2309 East Road, Mobile, AL 36693
MLS# 383748Listed by: BELLATOR REAL ESTATE LLC MOBIL
