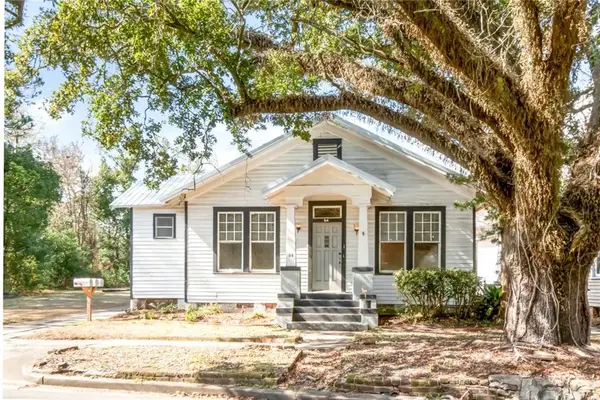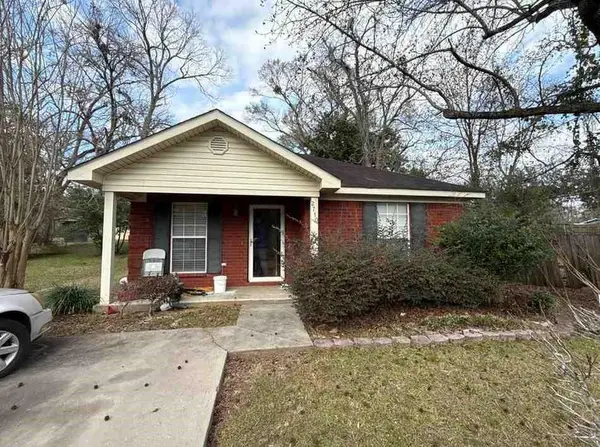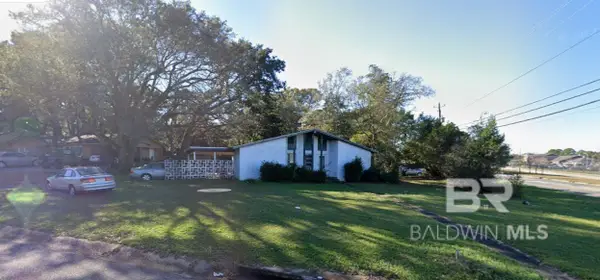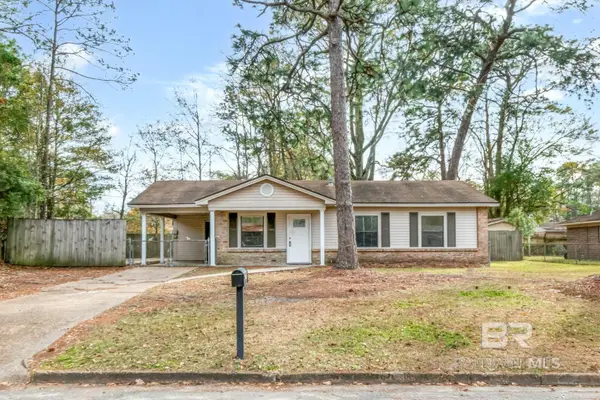1939 Bradbury Drive W, Mobile, AL 36695
Local realty services provided by:Better Homes and Gardens Real Estate Main Street Properties
1939 Bradbury Drive W,Mobile, AL 36695
$389,425
- 5 Beds
- 3 Baths
- 2,651 sq. ft.
- Single family
- Active
Listed by: chad nassar
Office: re/max partners
MLS#:7274391
Source:AL_MAAR
Price summary
- Price:$389,425
- Price per sq. ft.:$146.9
- Monthly HOA dues:$20.83
About this home
VRM: $389k-$425k. ***PRICE REDUCED AND SELLER OFFERING $5,000 TOWARD CLOSING COSTS OR INTEREST RATE BUY-DOWN!*** Welcome to 1939 Bradbury Drive West. Offering a traditional style with modern influence. This home is a 4 bedroom 3 bath home offering the highest level of sophistication, style and elegance. In the heart of West Mobile, with over 2650 square feet of pure perfection and an entry that reveals attention to detail and with architectural elements. Tucked away on a quiet cul de sac, This Craftsman style home greets you with a grand entrance & a touch of modern gorgeous custom features. Having paid such extraordinary attention to detail including stunning views of the towering ceilings and lots of windows allowing natural lighting in the living room giving stunning views of the open concept floor plan, leading into the kitchen with beautiful Carrara polished porcelain tile, the granite countertops, large pantry, beautifully designed cabinets boasting in the kitchen, make it a great place to come together and call home. Just off the kitchen, a bonus room that can be turned into a theatre room, game-room, or the perfect mother in law-suite located on the upstairs level, and 3 additional bedrooms on the main level. Large closets in the bedrooms. Large and spacious utility room. 2 car attached garage. Coming into the master bedroom on the main level, offering high ceilings and recessed lighting, large walk in closet, linen closet, glamorous bath with stand up shower and an elegant Jacuzzi. The possibilities are endless with the backyard entertainment. This home was built for indoor and outdoor living and is perfect for everyday living as well as entertaining family and friends. Wide Luxury Vinyl plank through the entire home, upscale carpet in the bonus room & stairs, Carrara Polished porcelain tile in all the bathrooms and kitchen, all new lighting fixtures and plumbing fixtures, interior and exterior was painted with a "Duration Matte Sheen" this is a high end Sherwin Williams paint giving this home soft and elegant touch. Additional fiberglass blow-in insulation and a Reme halo added into the main HVAC, this system reduces bacteria, viruses, odors and mold spores in the air and on surfaces. Storage shed in backyard to convey as-is. Conveniently located near schools, shopping, restaurants, Mobile Regional Airport, Coast Guard Base, I-10 and I-65. Call your favorite REALTOR for your private showing today. Agent is a relative of the seller. Don't miss the opportunity to view this elegant home in one of Mobile's most premier neighborhoods. Buyer or buyer's agent to verify square footage and any or all information deemed important by buyer or buyer's agent.
Contact an agent
Home facts
- Year built:1997
- Listing ID #:7274391
- Added:884 day(s) ago
- Updated:December 11, 2023 at 03:43 PM
Rooms and interior
- Bedrooms:5
- Total bathrooms:3
- Full bathrooms:3
- Living area:2,651 sq. ft.
Heating and cooling
- Cooling:Ceiling Fan(s)
- Heating:Central
Structure and exterior
- Roof:Shingle
- Year built:1997
- Building area:2,651 sq. ft.
- Lot area:0.36 Acres
Schools
- High school:WP Davidson
- Middle school:Burns
- Elementary school:O'Rourke
Utilities
- Water:Public
- Sewer:Public Sewer
Finances and disclosures
- Price:$389,425
- Price per sq. ft.:$146.9
- Tax amount:$2,215
New listings near 1939 Bradbury Drive W
- Open Sun, 2 to 4pmNew
 $177,000Active3 beds 2 baths1,196 sq. ft.
$177,000Active3 beds 2 baths1,196 sq. ft.2658 Emogene Street, Mobile, AL 36606
MLS# 7717948Listed by: ROBERTS BROTHERS WEST - New
 $474,900Active3 beds 3 baths2,100 sq. ft.
$474,900Active3 beds 3 baths2,100 sq. ft.3221 Deer Crest Court, Mobile, AL 36695
MLS# 7717999Listed by: ROBERTS BROTHERS TREC - New
 $385,000Active4 beds 2 baths3,379 sq. ft.
$385,000Active4 beds 2 baths3,379 sq. ft.54 Houston Street, Mobile, AL 36606
MLS# 7717764Listed by: WELLHOUSE REAL ESTATE LLC - MOBILE - New
 $39,900Active2 beds 2 baths730 sq. ft.
$39,900Active2 beds 2 baths730 sq. ft.5365 Waco Court, Mobile, AL 36619
MLS# 7717940Listed by: MOB REALTY LLC - New
 $114,900Active3 beds 2 baths1,100 sq. ft.
$114,900Active3 beds 2 baths1,100 sq. ft.2710 Betbeze Street, Mobile, AL 36607
MLS# 7718016Listed by: MOB REALTY LLC  $35,000Pending3 beds 1 baths1,137 sq. ft.
$35,000Pending3 beds 1 baths1,137 sq. ft.500 Castile Drive, Mobile, AL 36609
MLS# 391677Listed by: ROBERTS BROTHERS, INC MALBIS- New
 $395,000Active3 beds 3 baths2,080 sq. ft.
$395,000Active3 beds 3 baths2,080 sq. ft.1100 Pace Parkway, Mobile, AL 36693
MLS# 7717116Listed by: ROBERTS BROTHERS TREC - New
 $119,900Active3 beds 2 baths1,007 sq. ft.
$119,900Active3 beds 2 baths1,007 sq. ft.2655 N Harbor Drive, Mobile, AL 36605
MLS# 391660Listed by: KELLER WILLIAMS - MOBILE - New
 $119,900Active3 beds 2 baths1,007 sq. ft.
$119,900Active3 beds 2 baths1,007 sq. ft.2655 Harbor Drive, Mobile, AL 36605
MLS# 7717671Listed by: KELLER WILLIAMS MOBILE - New
 $225,000Active1 beds 1 baths839 sq. ft.
$225,000Active1 beds 1 baths839 sq. ft.709 Dauphin Street #5, Mobile, AL 36602
MLS# 7717674Listed by: KELLER WILLIAMS SPRING HILL

