201 Berwyn Drive W, Mobile, AL 36608
Local realty services provided by:Better Homes and Gardens Real Estate Main Street Properties
201 Berwyn Drive W,Mobile, AL 36608
$375,000
- 4 Beds
- 3 Baths
- 3,110 sq. ft.
- Single family
- Active
Listed by: john mims
Office: 1702 real estate
MLS#:7635325
Source:AL_MAAR
Price summary
- Price:$375,000
- Price per sq. ft.:$120.58
About this home
As you pull in the circular drive you will be greeted by beautiful architecture and great curb appeal reminiscent of the renowned Gorgas home. This home sits on a large over 1/2 acre lot with nice landscaping and flat backyard just waiting to be turned into your dream backyard! Through the front door there is a wonderful and stylish foyer with split brick floors and fresh wallpaper. The floorplan is split with 2 bedrooms upstairs and 2 downstairs making it a great option for someone needing separate living quarters or an in-law suite. The main floor features an updated kitchen with granite countertops, also a breakfast area with built in desk/ workspace area. There is also a nice living room and dining room as well as a large primary suite with updated bathroom with double vanities, shower, and separate tub! There is also an additional bedroom and bathroom for guests. Downstairs you will find 2 bedrooms and 1 bathroom, a large game room, plus a cozy den with wood burning fireplace that is a great place to relax in the colder months. There is also a large storage room for all your tools and toys! Fortified roof installed in 2020! This home is located in the desirable Mary B Austin school district. Don't miss the great opportunity!
Contact an agent
Home facts
- Year built:1963
- Listing ID #:7635325
- Added:155 day(s) ago
- Updated:January 23, 2026 at 03:07 PM
Rooms and interior
- Bedrooms:4
- Total bathrooms:3
- Full bathrooms:3
- Living area:3,110 sq. ft.
Heating and cooling
- Cooling:Central Air
- Heating:Central
Structure and exterior
- Roof:Composition, Shingle
- Year built:1963
- Building area:3,110 sq. ft.
- Lot area:0.64 Acres
Schools
- High school:Murphy
- Middle school:CL Scarborough
- Elementary school:Mary B Austin
Utilities
- Water:Available, Public
- Sewer:Available, Public Sewer
Finances and disclosures
- Price:$375,000
- Price per sq. ft.:$120.58
- Tax amount:$1,923
New listings near 201 Berwyn Drive W
- New
 $327,900Active3 beds 2 baths1,919 sq. ft.
$327,900Active3 beds 2 baths1,919 sq. ft.7228 Hawkins Manor, Mobile, AL 36695
MLS# 7708359Listed by: DHI REALTY OF ALABAMA LLC - New
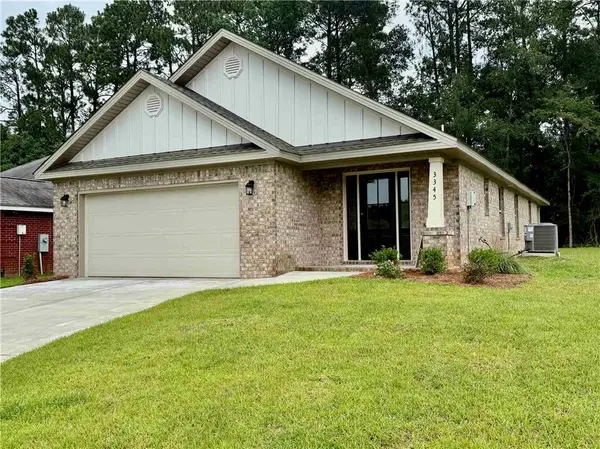 $259,500Active3 beds 2 baths1,492 sq. ft.
$259,500Active3 beds 2 baths1,492 sq. ft.3345 Hartsfield Way, Mobile, AL 36695
MLS# 7708655Listed by: COTE REALTY - New
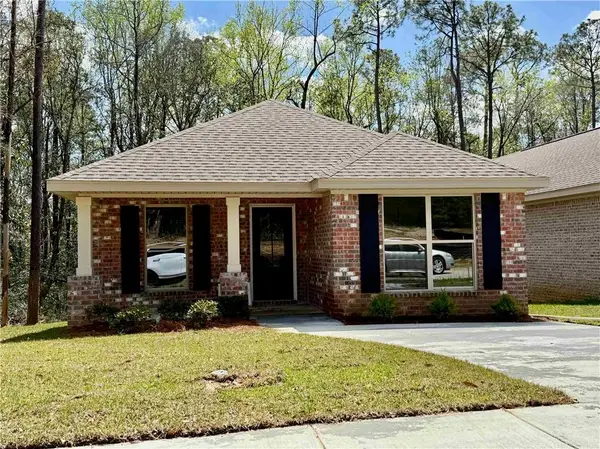 $231,950Active3 beds 2 baths1,468 sq. ft.
$231,950Active3 beds 2 baths1,468 sq. ft.1133 Forest Glen Drive, Mobile, AL 36618
MLS# 7708619Listed by: COTE REALTY - New
 $330,650Active3 beds 2 baths1,993 sq. ft.
$330,650Active3 beds 2 baths1,993 sq. ft.7224 Hawkins Manor, Mobile, AL 36695
MLS# 7707567Listed by: DHI REALTY OF ALABAMA LLC - New
 $185,000Active3 beds 2 baths2,383 sq. ft.
$185,000Active3 beds 2 baths2,383 sq. ft.5217 Perin Road, Mobile, AL 36693
MLS# 390688Listed by: ELITE RE SOLUTIONS, LLC GULF C - New
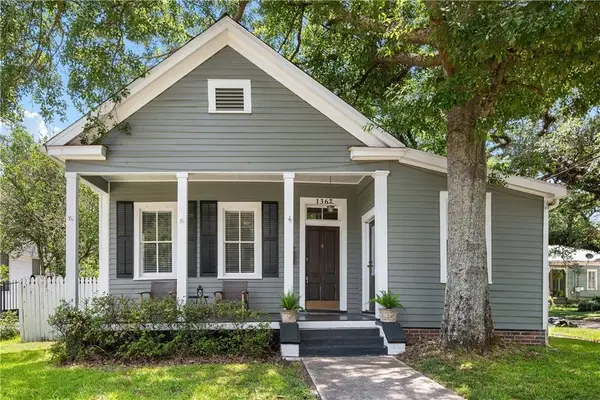 $289,000Active2 beds 2 baths1,700 sq. ft.
$289,000Active2 beds 2 baths1,700 sq. ft.1367 Brown Street, Mobile, AL 36604
MLS# 7706492Listed by: RE/MAX LEGACY GROUP - New
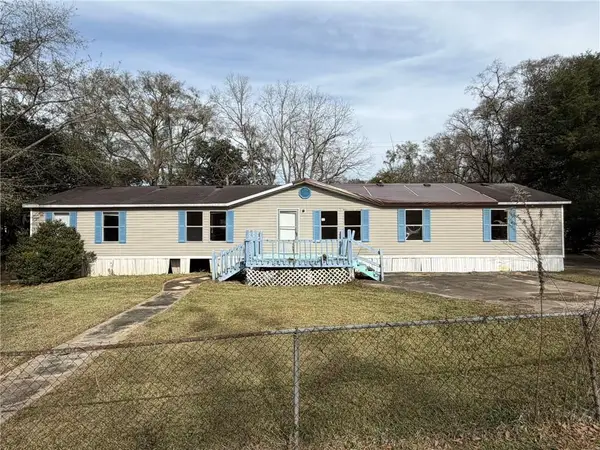 $44,900Active4 beds 2 baths2,128 sq. ft.
$44,900Active4 beds 2 baths2,128 sq. ft.7431 Old Military Road, Mobile, AL 36582
MLS# 7708322Listed by: EXP THE CUMMINGS COMPANY LLC - New
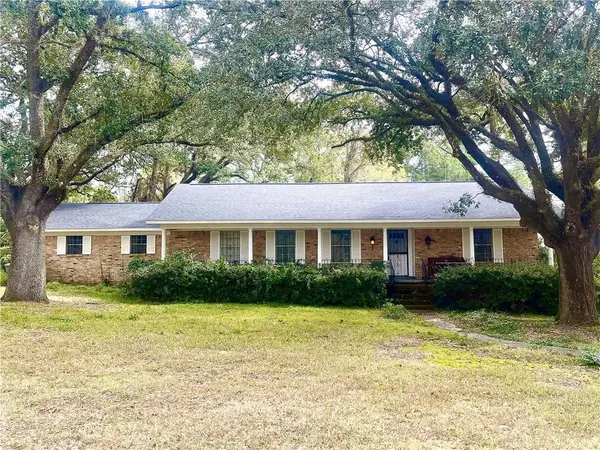 $185,000Active3 beds 2 baths1,834 sq. ft.
$185,000Active3 beds 2 baths1,834 sq. ft.5217 Perin Road, Mobile, AL 36693
MLS# 7708497Listed by: ELITE RE SOLUTIONS, LLC GULF C - New
 $285,000Active4 beds 2 baths1,978 sq. ft.
$285,000Active4 beds 2 baths1,978 sq. ft.2374 Willowdale Street, Mobile, AL 36605
MLS# 7708513Listed by: IXL REAL ESTATE LLC - New
 $285,000Active4 beds 3 baths2,142 sq. ft.
$285,000Active4 beds 3 baths2,142 sq. ft.609 Burlington Court, Mobile, AL 36608
MLS# 7707402Listed by: L L B & B, INC.
