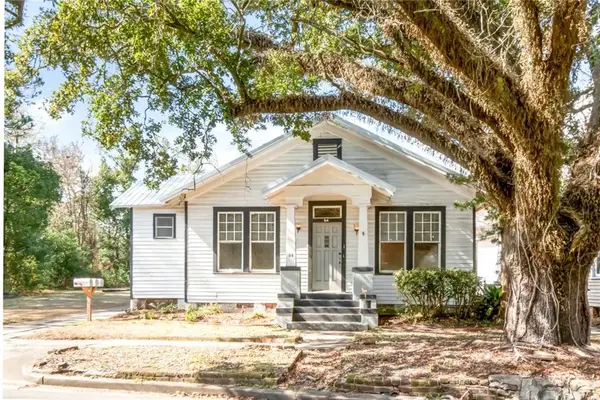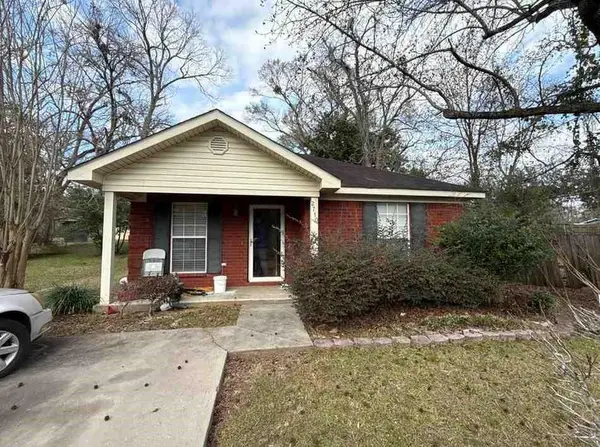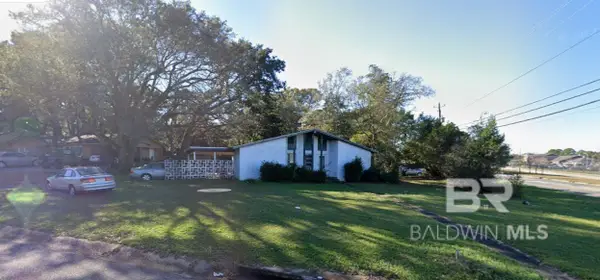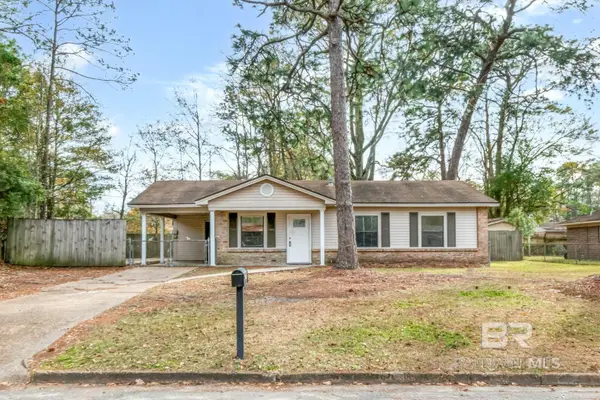2100 River Forest Road, Mobile, AL 36605
Local realty services provided by:Better Homes and Gardens Real Estate Main Street Properties
2100 River Forest Road,Mobile, AL 36605
$1,600,000
- 4 Beds
- 3 Baths
- 3,217 sq. ft.
- Single family
- Active
Listed by: joe stuart
Office: joe stuart & associates
MLS#:7584658
Source:AL_MAAR
Price summary
- Price:$1,600,000
- Price per sq. ft.:$497.36
About this home
Welcome to Clarke Gardens! This nature lover's paradise encompasses 28 idyllic acres of wooded walking trails, picturesque marshlands, and 1,000 +/- feet of Perch Creek water frontage, just off Dog River. This unique property was designed and developed architect Fred Clarke as a public garden showcasing a wide variety of camellias, azaleas, and many other specimens of botanical beauty along over a mile of walking trails. Waterfowl and other species of wildlife can also be seen. There are three residential structures on the property, the main residence and two guest houses, each one with scenic views of Perch Creek and the marshlands. The main house was designed by Clarke to be his residence. Since then, there have been renovations, but it still has that old river house feel with wood floors and beadbord walls. It is a 4 bedroom 2.5 bath house with 3200 sq ft of living area. In addition to the three houses, there's a barn, a large shed, and two concrete platforms for washing horses next to the shed.
This is truly a one-of-a-kind property with many possibilities and endless potential, and should be seen to be appreciated.
Contact an agent
Home facts
- Listing ID #:7584658
- Added:261 day(s) ago
- Updated:February 10, 2026 at 03:24 PM
Rooms and interior
- Bedrooms:4
- Total bathrooms:3
- Full bathrooms:2
- Half bathrooms:1
- Living area:3,217 sq. ft.
Heating and cooling
- Cooling:Ceiling Fan(s), Central Air
- Heating:Central, Electric
Structure and exterior
- Roof:Metal
- Building area:3,217 sq. ft.
- Lot area:28 Acres
Schools
- High school:Ben C Rain
- Middle school:Pillans
- Elementary school:Dr. Robert W. Gilliard
Utilities
- Water:Public
- Sewer:Septic Tank
Finances and disclosures
- Price:$1,600,000
- Price per sq. ft.:$497.36
- Tax amount:$5,324
New listings near 2100 River Forest Road
- Open Sun, 2 to 4pmNew
 $177,000Active3 beds 2 baths1,196 sq. ft.
$177,000Active3 beds 2 baths1,196 sq. ft.2658 Emogene Street, Mobile, AL 36606
MLS# 7717948Listed by: ROBERTS BROTHERS WEST - New
 $474,900Active3 beds 3 baths2,100 sq. ft.
$474,900Active3 beds 3 baths2,100 sq. ft.3221 Deer Crest Court, Mobile, AL 36695
MLS# 7717999Listed by: ROBERTS BROTHERS TREC - New
 $385,000Active4 beds 2 baths3,379 sq. ft.
$385,000Active4 beds 2 baths3,379 sq. ft.54 Houston Street, Mobile, AL 36606
MLS# 7717764Listed by: WELLHOUSE REAL ESTATE LLC - MOBILE - New
 $39,900Active2 beds 2 baths730 sq. ft.
$39,900Active2 beds 2 baths730 sq. ft.5365 Waco Court, Mobile, AL 36619
MLS# 7717940Listed by: MOB REALTY LLC - New
 $114,900Active3 beds 2 baths1,100 sq. ft.
$114,900Active3 beds 2 baths1,100 sq. ft.2710 Betbeze Street, Mobile, AL 36607
MLS# 7718016Listed by: MOB REALTY LLC  $35,000Pending3 beds 1 baths1,137 sq. ft.
$35,000Pending3 beds 1 baths1,137 sq. ft.500 Castile Drive, Mobile, AL 36609
MLS# 391677Listed by: ROBERTS BROTHERS, INC MALBIS- New
 $395,000Active3 beds 3 baths2,080 sq. ft.
$395,000Active3 beds 3 baths2,080 sq. ft.1100 Pace Parkway, Mobile, AL 36693
MLS# 7717116Listed by: ROBERTS BROTHERS TREC - New
 $119,900Active3 beds 2 baths1,007 sq. ft.
$119,900Active3 beds 2 baths1,007 sq. ft.2655 N Harbor Drive, Mobile, AL 36605
MLS# 391660Listed by: KELLER WILLIAMS - MOBILE - New
 $119,900Active3 beds 2 baths1,007 sq. ft.
$119,900Active3 beds 2 baths1,007 sq. ft.2655 Harbor Drive, Mobile, AL 36605
MLS# 7717671Listed by: KELLER WILLIAMS MOBILE - New
 $225,000Active1 beds 1 baths839 sq. ft.
$225,000Active1 beds 1 baths839 sq. ft.709 Dauphin Street #5, Mobile, AL 36602
MLS# 7717674Listed by: KELLER WILLIAMS SPRING HILL

