2108 Marchfield Drive E, Mobile, AL 36693
Local realty services provided by:Better Homes and Gardens Real Estate Main Street Properties
2108 Marchfield Drive E,Mobile, AL 36693
$575,625
- 4 Beds
- 4 Baths
- 3,332 sq. ft.
- Single family
- Active
Listed by: mary carpenter
Office: re/max legacy group
MLS#:7612534
Source:AL_MAAR
Price summary
- Price:$575,625
- Price per sq. ft.:$172.76
About this home
VRM: Seller will entertain offers between $575,000 and $625,000
Welcome to 2108 Marchfield Dr E – a thoughtfully updated residence that blends timeless style with modern comforts. From the moment you step inside, you’ll appreciate the refined finishes, including hardwood and tile flooring throughout—completely carpet-free for a cleaner, more elegant feel. The grand foyer greets you with soaring ceilings and a striking wood staircase, setting the tone for the rest of the home.
The remodeled kitchen is both functional and beautiful, boasting quartz countertops, updated cabinetry, and sleek finishes that make everyday living and entertaining a joy. Both the primary and guest bathrooms have been fully renovated, featuring stylish fixtures and bidet toilets for a touch of luxury.
Fresh interior and exterior paint give the home a bright, polished look, while the newly installed 20-meter lap pool with a waterfall creates a private oasis right in your backyard. Spa jacuzzi attached to pool and pool has custom lighting features. A spacious patio and privacy fencing make it perfect for relaxing or hosting guests, and the new sprinkler system ensures the lush landscaping stays green and vibrant all year.
Natural light fills every room, enhancing the open, airy ambiance. Additional highlights include multiple newer HVAC units, a 2-car attached garage, a convenient circle drive, and a cozy front sitting area.
Don’t miss this rare opportunity to own a move-in-ready, carpet-free home that’s as stylish as it is comfortable.
Contact an agent
Home facts
- Year built:1984
- Listing ID #:7612534
- Added:160 day(s) ago
- Updated:December 17, 2025 at 06:31 PM
Rooms and interior
- Bedrooms:4
- Total bathrooms:4
- Full bathrooms:3
- Half bathrooms:1
- Living area:3,332 sq. ft.
Heating and cooling
- Cooling:Ceiling Fan(s), Central Air
- Heating:Central, Natural Gas
Structure and exterior
- Roof:Shingle
- Year built:1984
- Building area:3,332 sq. ft.
- Lot area:0.4 Acres
Schools
- High school:WP Davidson
- Middle school:Chastang-Fournier
- Elementary school:Kate Shepard
Utilities
- Water:Public
- Sewer:Public Sewer
Finances and disclosures
- Price:$575,625
- Price per sq. ft.:$172.76
New listings near 2108 Marchfield Drive E
- Open Sat, 11am to 1pmNew
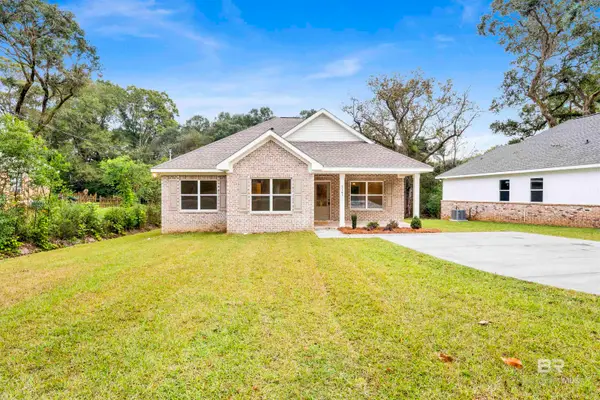 $264,000Active3 beds 2 baths1,350 sq. ft.
$264,000Active3 beds 2 baths1,350 sq. ft.5161 Fairland Drive, Mobile, AL 36619
MLS# 389159Listed by: MARKETVISION REAL ESTATE, LLC - New
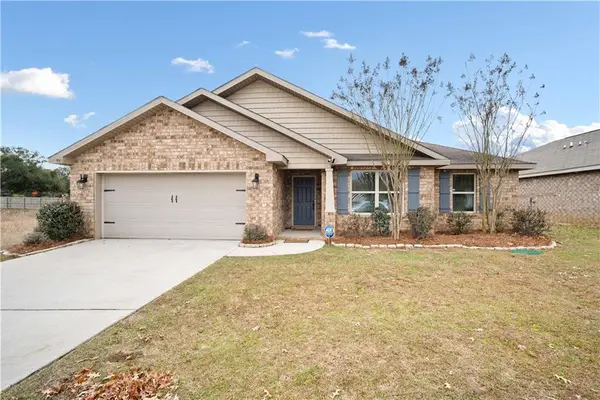 $294,500Active4 beds 2 baths2,013 sq. ft.
$294,500Active4 beds 2 baths2,013 sq. ft.9963 Summer Woods Circle S, Mobile, AL 36695
MLS# 7693893Listed by: RE/MAX PARTNERS - New
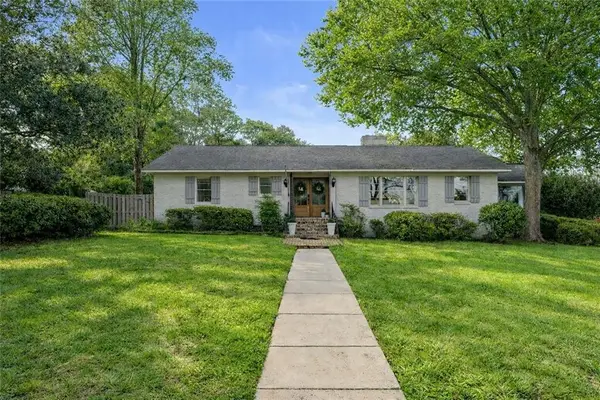 $341,900Active3 beds 3 baths2,111 sq. ft.
$341,900Active3 beds 3 baths2,111 sq. ft.1000 Highway 90 Drive, Mobile, AL 36693
MLS# 7693896Listed by: WELLHOUSE REAL ESTATE LLC - MOBILE - Open Sat, 11am to 1pmNew
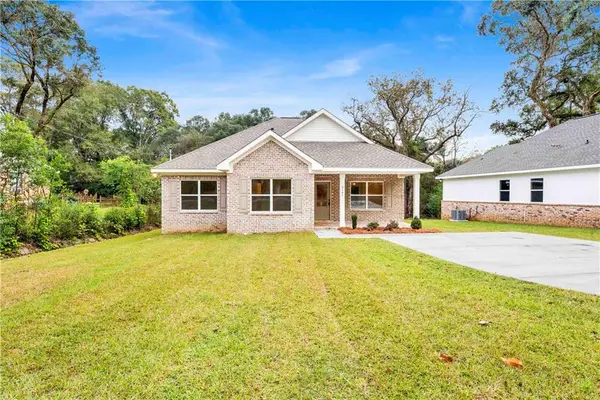 $264,000Active3 beds 2 baths1,350 sq. ft.
$264,000Active3 beds 2 baths1,350 sq. ft.5161 Fairland Drive, Mobile, AL 36619
MLS# 7693921Listed by: MARKETVISION REAL ESTATE LLC - Open Sun, 2 to 4pmNew
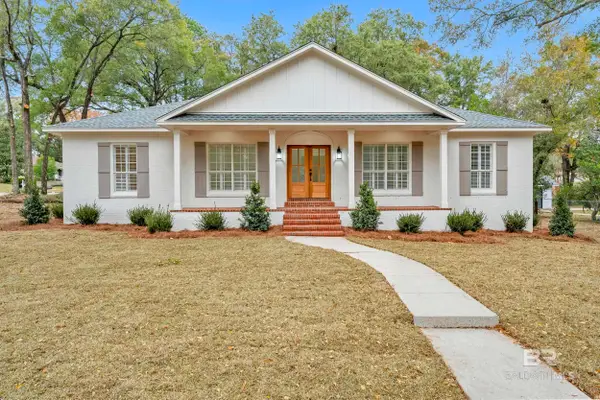 $399,000Active4 beds 3 baths2,549 sq. ft.
$399,000Active4 beds 3 baths2,549 sq. ft.4924 Brooke Court, Mobile, AL 36618
MLS# 389156Listed by: SWEET WILLOW REALTY - Open Sun, 2 to 4pmNew
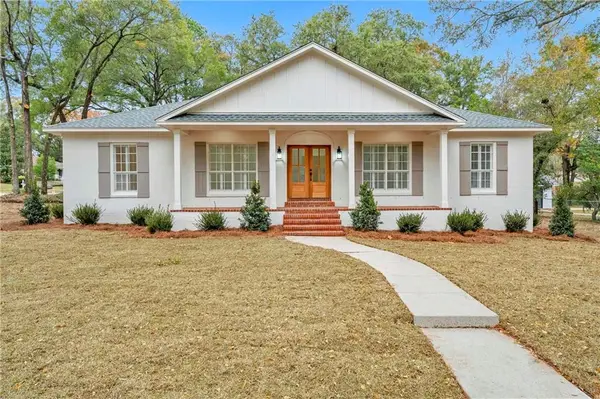 $399,000Active4 beds 3 baths2,549 sq. ft.
$399,000Active4 beds 3 baths2,549 sq. ft.4924 Brooke Court, Mobile, AL 36618
MLS# 7693870Listed by: SWEET WILLOW REALTY - New
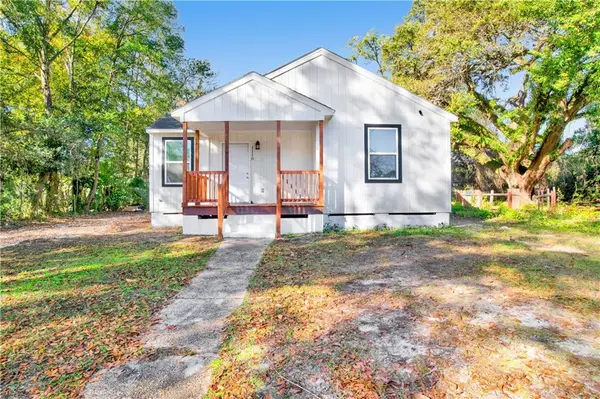 $715,000Active-- beds -- baths
$715,000Active-- beds -- baths1110 Jackson Road, Mobile, AL 36605
MLS# 7692924Listed by: IXL REAL ESTATE NORTH - New
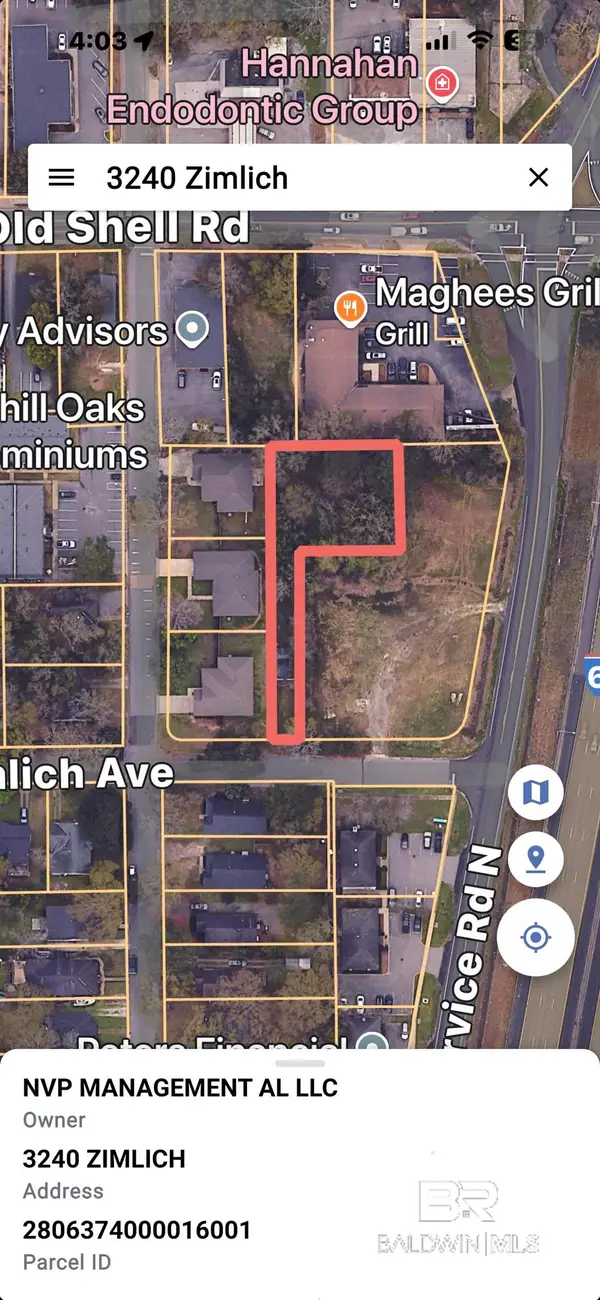 $180,000Active0.37 Acres
$180,000Active0.37 Acres3240 Zimlich Avenue, Mobile, AL 36608
MLS# 389143Listed by: RE/MAX GULF PROPERTIES - New
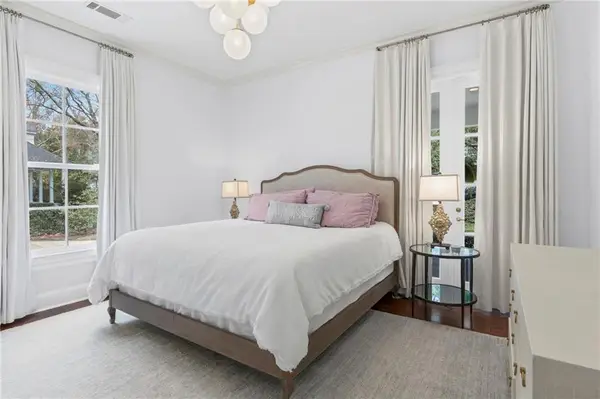 $2,000,000Active6 beds 6 baths5,706 sq. ft.
$2,000,000Active6 beds 6 baths5,706 sq. ft.3821 Austill Lane, Mobile, AL 36608
MLS# 7693740Listed by: KELLER WILLIAMS SPRING HILL - New
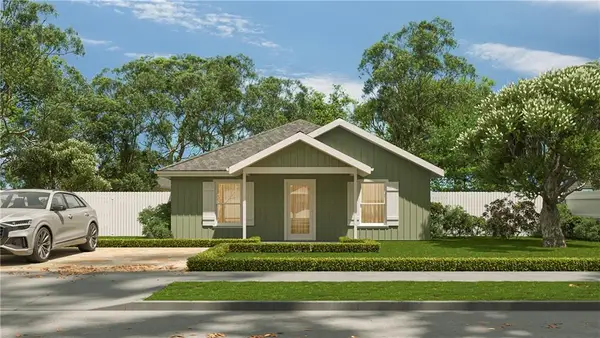 $215,000Active3 beds 2 baths1,200 sq. ft.
$215,000Active3 beds 2 baths1,200 sq. ft.1517 Stewart Road, Mobile, AL 36605
MLS# 7693763Listed by: PROPTEK LLC
