211 West Drive #10, Mobile, AL 36608
Local realty services provided by:Better Homes and Gardens Real Estate Main Street Properties
211 West Drive #10,Mobile, AL 36608
$275,000
- 4 Beds
- 3 Baths
- 2,189 sq. ft.
- Townhouse
- Active
Listed by:april hunt
Office:waters edge realty
MLS#:7640557
Source:AL_MAAR
Price summary
- Price:$275,000
- Price per sq. ft.:$125.63
- Monthly HOA dues:$85
About this home
Welcome to this beautiful custom-built townhouse located in a privately gated community in the heart of Mobile steps away from University at South Alabama. Featuring hardwood floors and a cozy gas fireplace in the living area, this home is designed for both comfort and style. The kitchen boasts a bar/island with updated quartz countertops, stainless steel appliances, and a dining area conveniently located just off the kitchen- perfect for everyday living or entertaining. The primary suite is located on the main floor and offers a spacious walk-in closet and an ensuite bath with a garden tub, separate shower, and double vanities. Upstairs, you’ll find three additional spacious bedrooms, as well as one full bathroom.Step outside to enjoy your own private patio and New Orleans-style courtyard, complete with an irrigation system for easy upkeep. The home also includes a 1-car attached garage for convenience.Located near Spring Hill and the University of South Alabama, this property offers both accessibility and charm. HOA dues are just $85 per month and include lawn maintenance, making it even more low-maintenance.Currently tenant-occupied with leases in place through May 2026, this home is a great opportunity for someone looking for immediate rental income. Schedule your showing today! Buyer to verify all information during due diligence.
Contact an agent
Home facts
- Year built:2008
- Listing ID #:7640557
- Added:1 day(s) ago
- Updated:August 29, 2025 at 12:08 PM
Rooms and interior
- Bedrooms:4
- Total bathrooms:3
- Full bathrooms:2
- Half bathrooms:1
- Living area:2,189 sq. ft.
Heating and cooling
- Cooling:Central Air
- Heating:Central, Electric
Structure and exterior
- Roof:Composition
- Year built:2008
- Building area:2,189 sq. ft.
- Lot area:0.06 Acres
Schools
- High school:Murphy
- Middle school:CL Scarborough
- Elementary school:ER Dickson
Utilities
- Water:Public
- Sewer:Public Sewer
Finances and disclosures
- Price:$275,000
- Price per sq. ft.:$125.63
- Tax amount:$3,040
New listings near 211 West Drive #10
- New
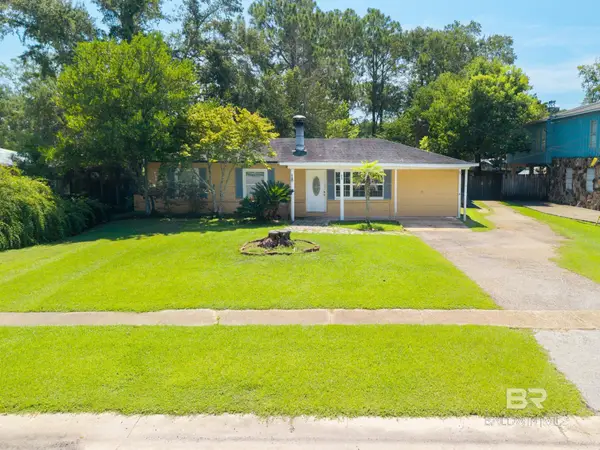 $179,000Active3 beds 1 baths1,366 sq. ft.
$179,000Active3 beds 1 baths1,366 sq. ft.2331 S Dog River Drive, Mobile, AL 36605
MLS# 384419Listed by: KELLER WILLIAMS AGC REALTY-DA - New
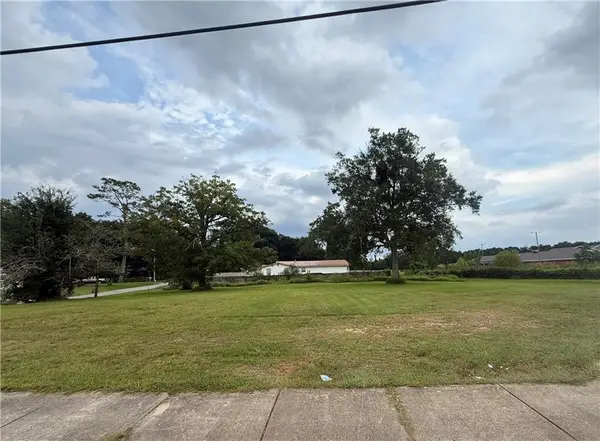 $21,000Active0.36 Acres
$21,000Active0.36 Acres2753 S Lartigue Avenue, Mobile, AL 36605
MLS# 7639412Listed by: RE/MAX REALTY PROFESSIONALS - New
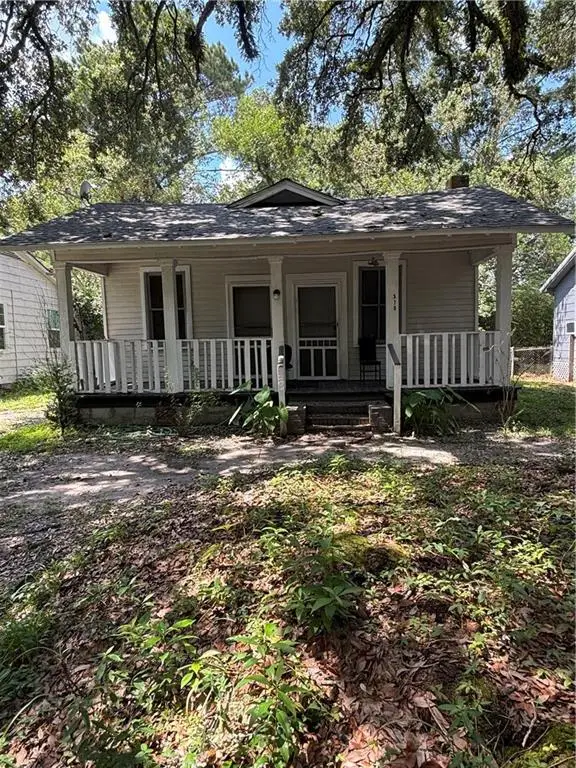 $90,000Active2 beds 1 baths884 sq. ft.
$90,000Active2 beds 1 baths884 sq. ft.570 Clarke Street, Mobile, AL 36606
MLS# 7639581Listed by: EXIT REALTY PROMISE - New
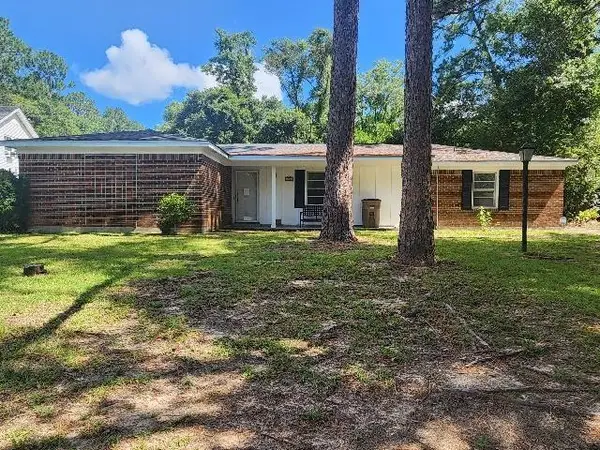 $149,900Active4 beds 2 baths1,833 sq. ft.
$149,900Active4 beds 2 baths1,833 sq. ft.6158 St Gallen Avenue N, Mobile, AL 36608
MLS# 7640252Listed by: TY IRBY REALTY & DEVELOPMENT - New
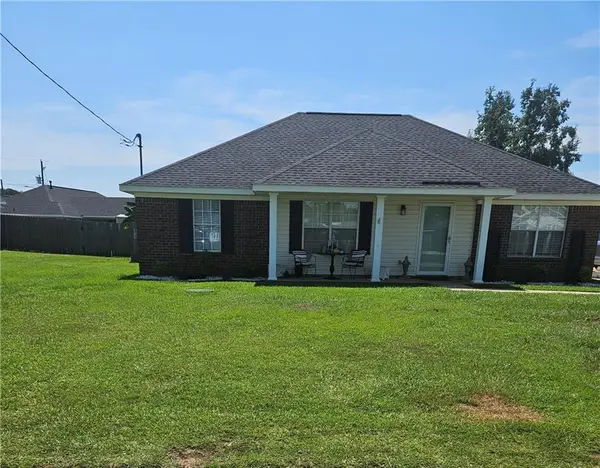 $240,000Active3 beds 2 baths1,452 sq. ft.
$240,000Active3 beds 2 baths1,452 sq. ft.13513 James Copeland Drive, Mobile, AL 36695
MLS# 7640425Listed by: RE/MAX PARTNERS - New
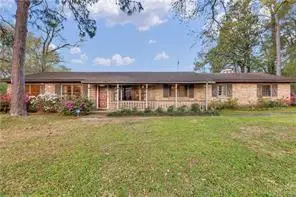 $245,000Active4 beds 2 baths2,061 sq. ft.
$245,000Active4 beds 2 baths2,061 sq. ft.406 Ridgecrest Court, Mobile, AL 36609
MLS# 7639622Listed by: RE/MAX REALTY PROFESSIONALS - New
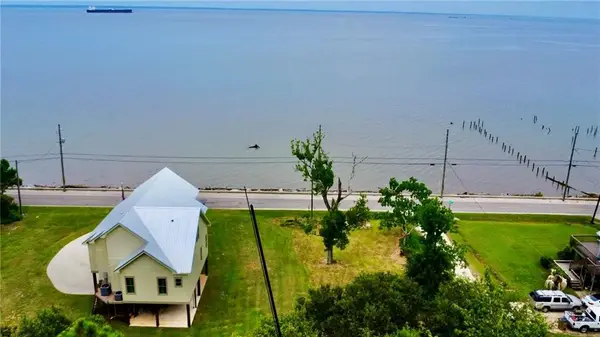 $175,000Active0.16 Acres
$175,000Active0.16 Acres3784 Bay Front Road, Mobile, AL 36605
MLS# 7640192Listed by: WELLHOUSE REAL ESTATE EASTERN - New
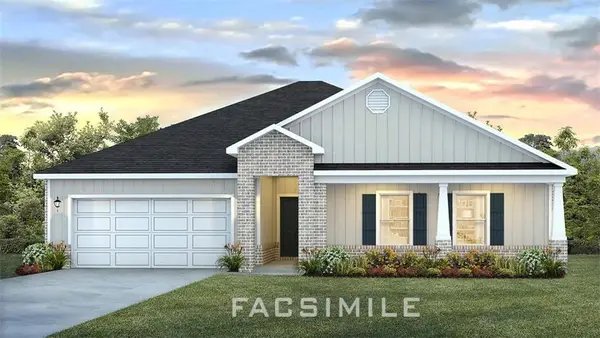 $322,900Active4 beds 2 baths2,289 sq. ft.
$322,900Active4 beds 2 baths2,289 sq. ft.4386 Valor Ridge Way W, Mobile, AL 36619
MLS# 7632204Listed by: DHI REALTY OF ALABAMA LLC - New
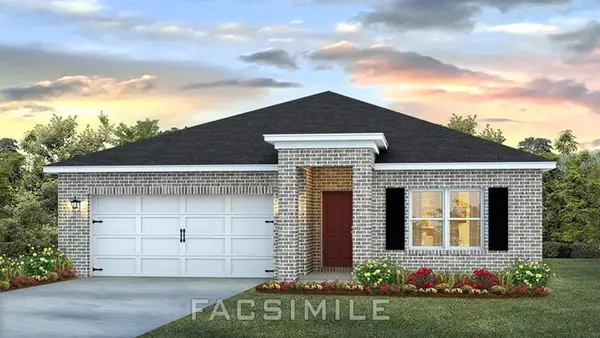 $285,900Active4 beds 2 baths1,791 sq. ft.
$285,900Active4 beds 2 baths1,791 sq. ft.4497 Cecil Bolton Drive, Mobile, AL 36619
MLS# 7638351Listed by: DHI REALTY OF ALABAMA LLC
