212 W Lakewood Drive, Mobile, AL 36608
Local realty services provided by:Better Homes and Gardens Real Estate Main Street Properties
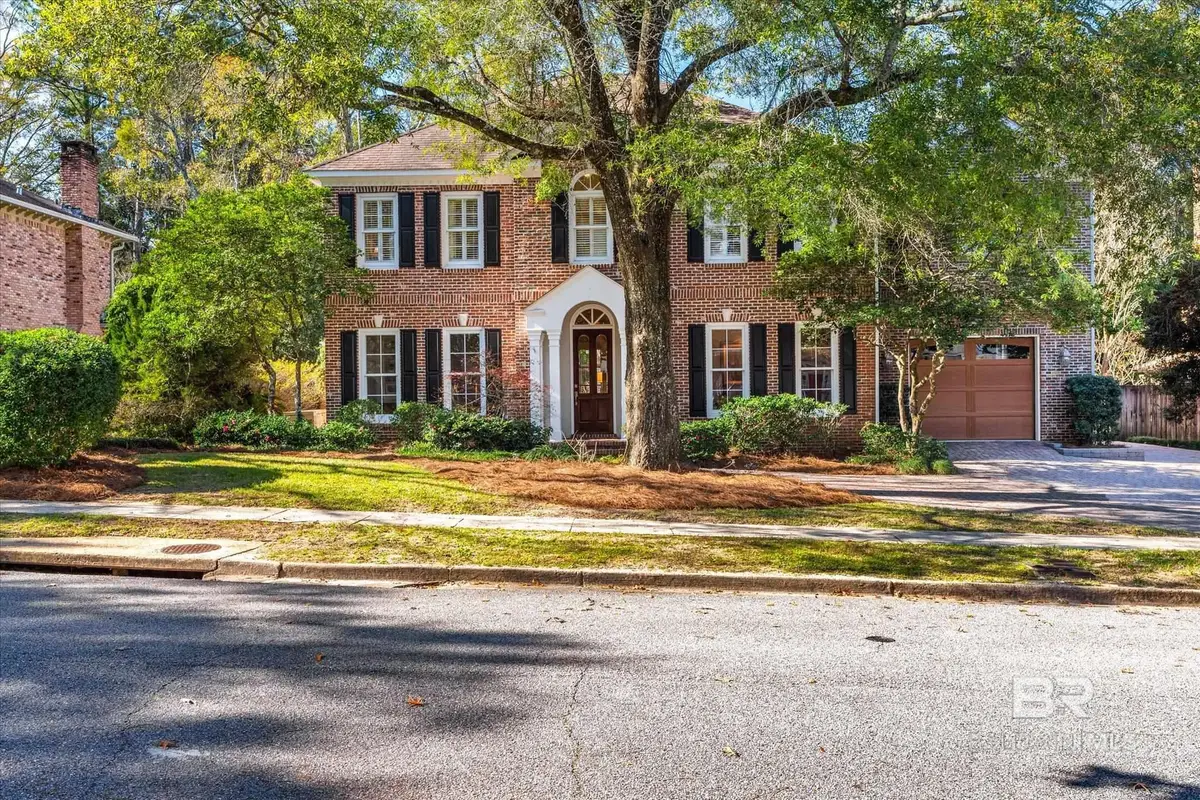
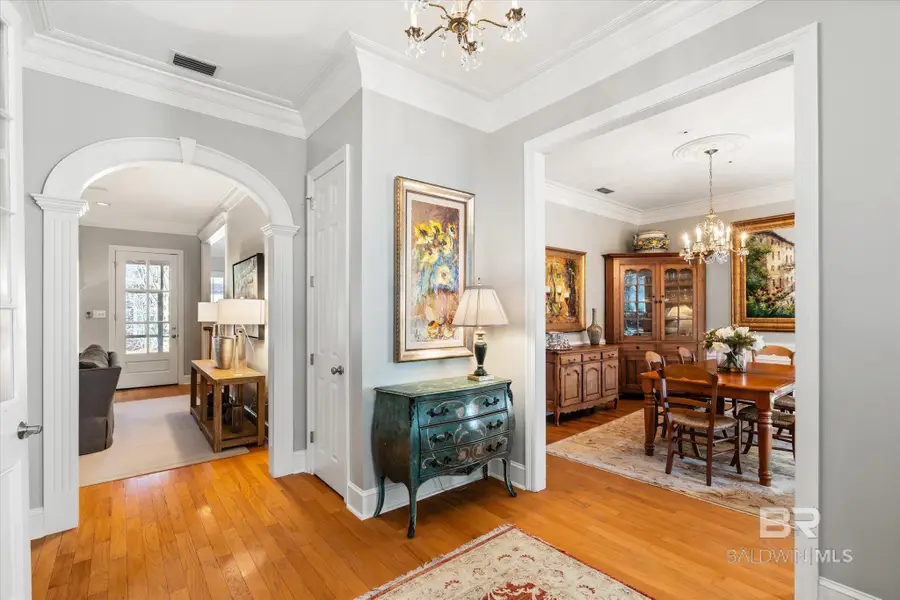
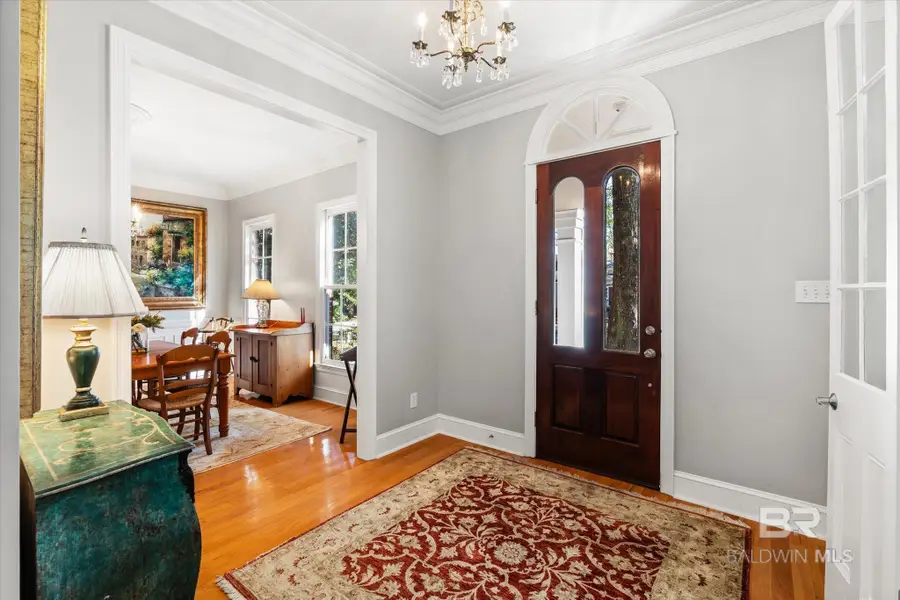
212 W Lakewood Drive,Mobile, AL 36608
$849,879
- 5 Beds
- 7 Baths
- 5,058 sq. ft.
- Single family
- Pending
Listed by:melissa stricklandPHONE: 251-709-3541
Office:keller williams spring hill
MLS#:372614
Source:AL_BCAR
Price summary
- Price:$849,879
- Price per sq. ft.:$168.03
- Monthly HOA dues:$31.25
About this home
*Seller will entertain offers between $849,900.00-$879,900.00* Introducing a stunning luxury residence designed for the most discerning buyer, this exquisite home offers elegance & thoughtful details throughout. Located in the Spring Hill community, this home combines refined living with convenience, minutes from hospitals, the University of South Alabama, & Spring Hill College. With 5 spacious bedrooms, 5 full bathrooms, & 2 half bathrooms, this home is both functional & beautifully designed. The main level features one of two master suites, complete with his-and-hers closets & a spa-like ensuite with a towel warmer for added luxury. A second master suite upstairs also includes dual closets. Throughout the home, 10-foot ceilings, crown molding, & plantation shutters enhance its sophisticated charm. The gourmet kitchen flows into a cozy den/TV room, while a separate office with double doors connects to the living room and foyer, featuring custom built-ins. A dedicated computer room with a built-in desk & cabinetry provides a quiet workspace. Entertainment is effortless with an expansive bonus/game room, complete with built-in cabinets, a bar area, beverage fridge, sink, & a full bathroom. Wine lovers will appreciate the custom wine room, showcasing an arched brick ceiling, mahogany wood shelving, & a WhisperKOOL wine AC unit for ideal storage.The oversized double garage offers ample parking, accommodating two full-size vehicles parked one in front of the other within its 40-foot length & 16-foot depth. Additional parking is available along the side of the home. Modern conveniences include a central vacuum system, a whole-house generator, an irrigation system for easy landscaping, & gutters on both the front and back. Situated on a beautifully landscaped lot, the seamless flow between indoor & outdoor spaces enhances the home’s elegance. This extraordinary home offers an unmatched lifestyle in one of Spring Hill’s most prestigious neighborhoods. Buyer to verify all
Contact an agent
Home facts
- Year built:1995
- Listing Id #:372614
- Added:215 day(s) ago
- Updated:August 16, 2025 at 01:40 AM
Rooms and interior
- Bedrooms:5
- Total bathrooms:7
- Full bathrooms:5
- Half bathrooms:2
- Living area:5,058 sq. ft.
Heating and cooling
- Cooling:Ceiling Fan(s), Central Electric (Cool), Central Gas (Cool)
Structure and exterior
- Roof:Composition
- Year built:1995
- Building area:5,058 sq. ft.
- Lot area:0.28 Acres
Schools
- High school:Murphy
- Middle school:CL Scarborough
- Elementary school:ER Dickson
Finances and disclosures
- Price:$849,879
- Price per sq. ft.:$168.03
- Tax amount:$4,402
New listings near 212 W Lakewood Drive
- New
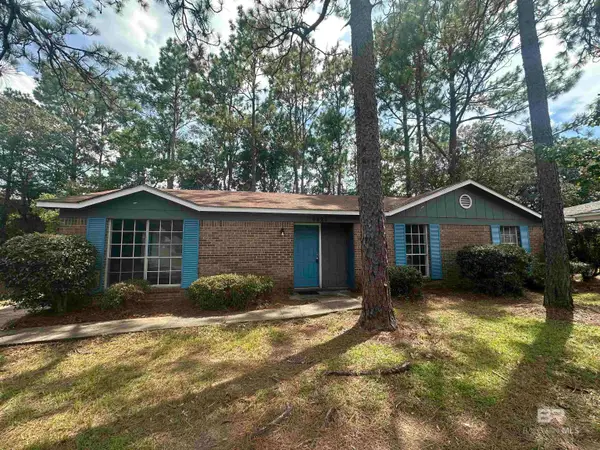 $189,999Active3 beds 2 baths1,690 sq. ft.
$189,999Active3 beds 2 baths1,690 sq. ft.6821 S Greenway Drive, Mobile, AL 36608
MLS# 383876Listed by: EXP REALTY SOUTHERN BRANCH - New
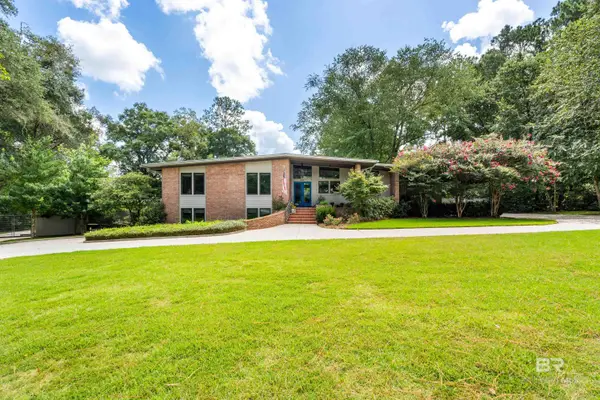 $785,000Active4 beds 3 baths3,408 sq. ft.
$785,000Active4 beds 3 baths3,408 sq. ft.233 Suzanne Circle, Mobile, AL 36608
MLS# 383877Listed by: BERKSHIRE HATHAWAY HOMESERVICE - New
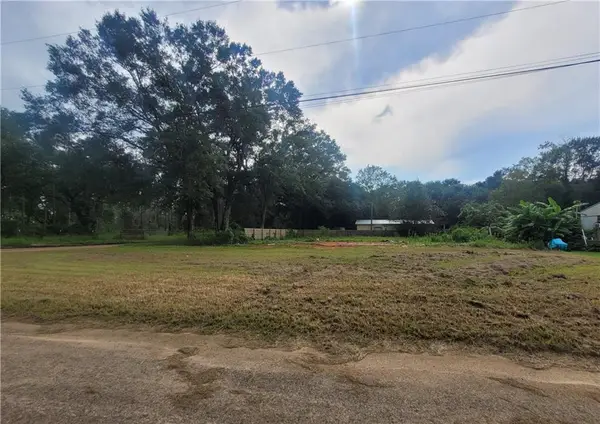 $45,000Active-- beds -- baths
$45,000Active-- beds -- baths2092 Ashton Place, Mobile, AL 36608
MLS# 7633679Listed by: IXL REAL ESTATE LLC - New
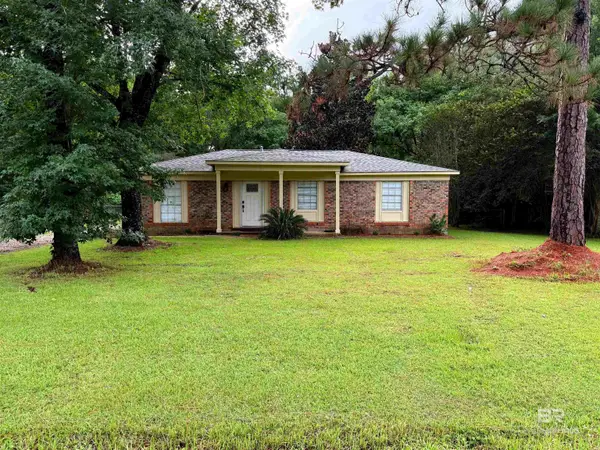 $160,000Active3 beds 2 baths1,222 sq. ft.
$160,000Active3 beds 2 baths1,222 sq. ft.4650 Cindy Drive, Mobile, AL 36619
MLS# 383872Listed by: EXIT ALLSTAR GULF COAST REALTY - New
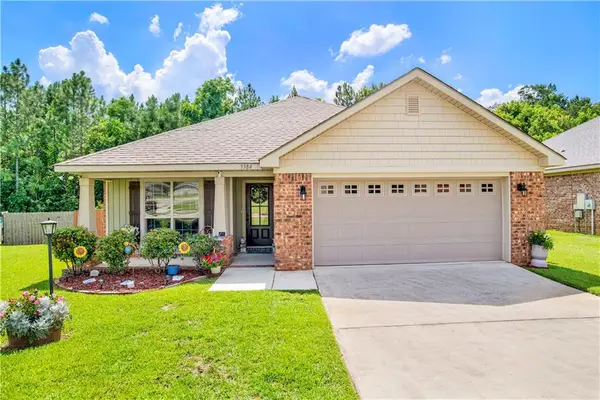 $299,900Active3 beds 2 baths1,743 sq. ft.
$299,900Active3 beds 2 baths1,743 sq. ft.3384 Hartsfield Way W, Mobile, AL 36695
MLS# 7603539Listed by: REZULTS REAL ESTATE SERVICES LLC - New
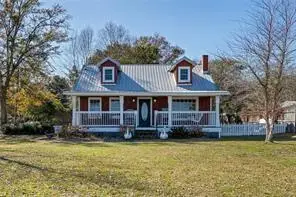 $419,900Active4 beds 2 baths1,836 sq. ft.
$419,900Active4 beds 2 baths1,836 sq. ft.3414 Bay Front Road, Mobile, AL 36605
MLS# 7632830Listed by: BETTER HOMES & GARDENS RE PLATINUM PROPERTIES - New
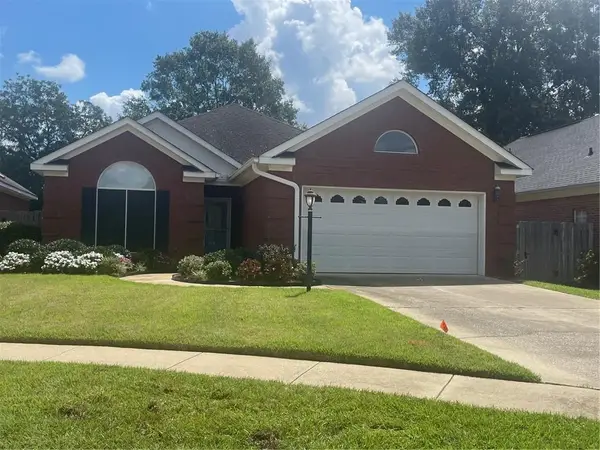 $309,900Active3 beds 2 baths1,978 sq. ft.
$309,900Active3 beds 2 baths1,978 sq. ft.769 Arbor Court, Mobile, AL 36609
MLS# 7633537Listed by: NORMAN REALTY, INC - New
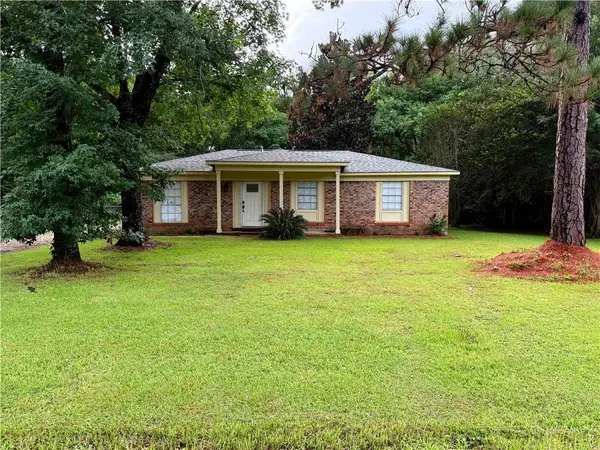 $160,000Active3 beds 2 baths1,222 sq. ft.
$160,000Active3 beds 2 baths1,222 sq. ft.4650 Cindy Drive, Mobile, AL 36619
MLS# 7633619Listed by: EXIT ALLSTAR GULF COAST REALTY - New
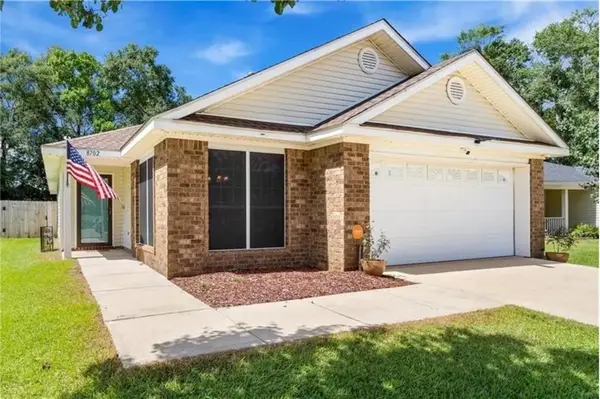 $235,000Active3 beds 2 baths1,378 sq. ft.
$235,000Active3 beds 2 baths1,378 sq. ft.8702 Three Dean Way, Mobile, AL 36695
MLS# 7633649Listed by: WELLHOUSE REAL ESTATE WEST LLC - New
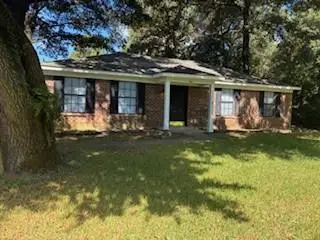 $189,000Active3 beds 2 baths1,242 sq. ft.
$189,000Active3 beds 2 baths1,242 sq. ft.2864 Guilder Drive, Mobile, AL 36695
MLS# 7633565Listed by: REGENCY ASSOCIATES
