2155 Brittany Drive, Mobile, AL 36695
Local realty services provided by:Better Homes and Gardens Real Estate Main Street Properties
2155 Brittany Drive,Mobile, AL 36695
$384,414
- 5 Beds
- 3 Baths
- 2,920 sq. ft.
- Single family
- Active
Listed by: jeremy tanner, paige tanner
Office: tanner & company real estate l
MLS#:7648118
Source:AL_MAAR
Price summary
- Price:$384,414
- Price per sq. ft.:$131.65
- Monthly HOA dues:$12.5
About this home
BOM- no fault of the sellers.
5BR/2.5BA HOME IN WEST MOBILE WITH SALTWATER POOL and new pool liner placed in Nov 2025.
Located at the end of a quiet cul-de-sac in Carrington Place, this nearly 3,000 sq ft home is move-in ready! Listed on a VRM list price is $399,000.00. Sellers will entertain offers between $384K-414K. Current termite bond is with E3 and expires 02/2027- sellers will have bond transferred to buyers at time of closing.
Step into a grand foyer with cathedral ceilings. To the left, a formal dining room leads to a spacious kitchen with granite countertops, large island, and ample cabinetry. The living room features hardwood floors, a gas log fireplace, and opens to the kitchen and breakfast area.
The primary suite is on the main floor and includes a jetted tub, separate shower, dual vanities, walk-in closet, and access to a bright sunroom. Upstairs offers three large bedrooms, a full bath with double sinks, and a bonus room that could serve as a 5th bedroom or office.
Outside, enjoy your own backyard oasis with a saltwater pool and covered patio. Additional perks include a side-entry garage.
Contact an agent
Home facts
- Year built:1995
- Listing ID #:7648118
- Added:203 day(s) ago
- Updated:February 20, 2026 at 08:42 PM
Rooms and interior
- Bedrooms:5
- Total bathrooms:3
- Full bathrooms:2
- Half bathrooms:1
- Living area:2,920 sq. ft.
Heating and cooling
- Cooling:Ceiling Fan(s), Central Air
- Heating:Central
Structure and exterior
- Roof:Shingle
- Year built:1995
- Building area:2,920 sq. ft.
- Lot area:0.42 Acres
Schools
- High school:Baker
- Middle school:Bernice J Causey
- Elementary school:O'Rourke
Utilities
- Water:Public
- Sewer:Public Sewer
Finances and disclosures
- Price:$384,414
- Price per sq. ft.:$131.65
- Tax amount:$1,972
New listings near 2155 Brittany Drive
- New
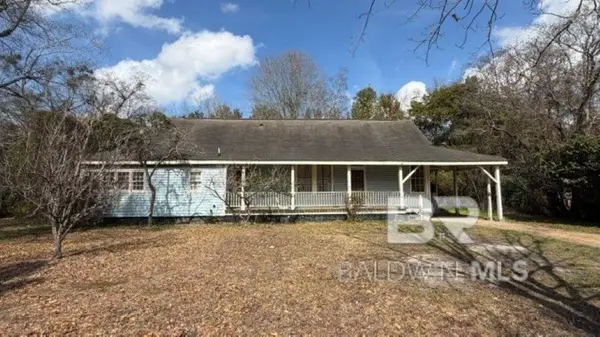 $120,000Active3 beds 1 baths1,613 sq. ft.
$120,000Active3 beds 1 baths1,613 sq. ft.3006 Pleasant Valley Road, Mobile, AL 36606
MLS# 392102Listed by: BELLATOR REAL ESTATE LLC MOBIL - New
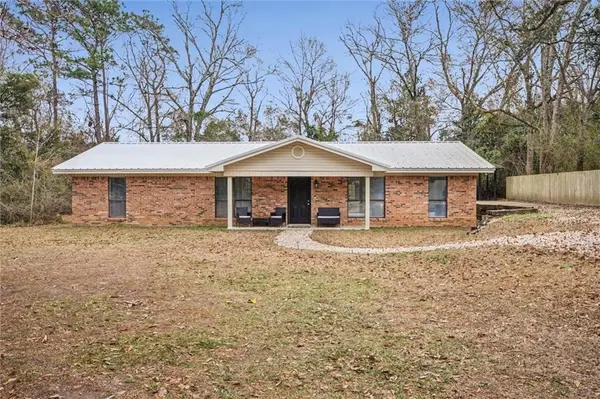 $199,000Active3 beds 2 baths1,539 sq. ft.
$199,000Active3 beds 2 baths1,539 sq. ft.5167 Rudder Road, Mobile, AL 36619
MLS# 7722597Listed by: RE/MAX REALTY PROFESSIONALS - New
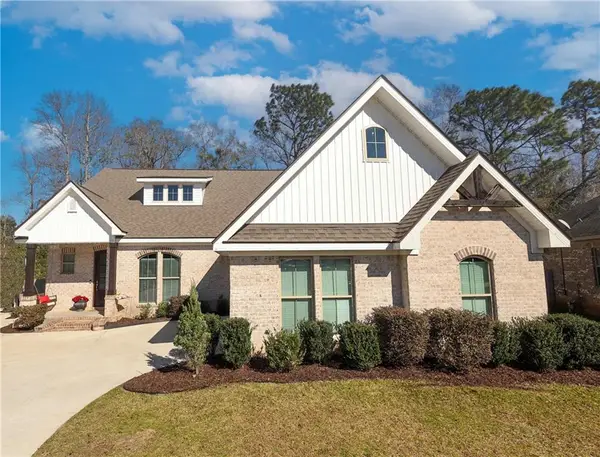 $350,000Active4 beds 2 baths2,464 sq. ft.
$350,000Active4 beds 2 baths2,464 sq. ft.1509 William Dunn Way, Mobile, AL 36695
MLS# 7706607Listed by: TEELAN REALTY GROUP - New
 $139,999Active3 beds 2 baths1,107 sq. ft.
$139,999Active3 beds 2 baths1,107 sq. ft.2515 Gill Road, Mobile, AL 36605
MLS# 7722501Listed by: RE/MAX PARTNERS - New
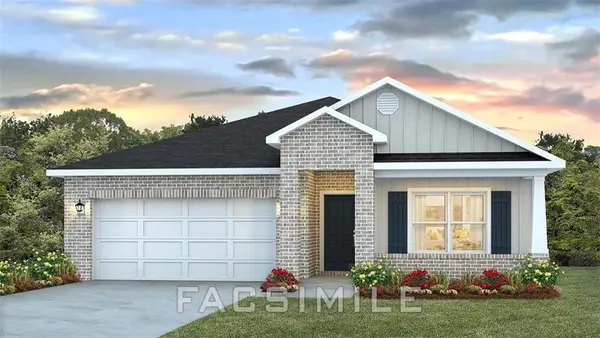 $300,900Active4 beds 2 baths1,791 sq. ft.
$300,900Active4 beds 2 baths1,791 sq. ft.10510 Hopewell Loop, Mobile, AL 36695
MLS# 7722598Listed by: DHI REALTY OF ALABAMA LLC - New
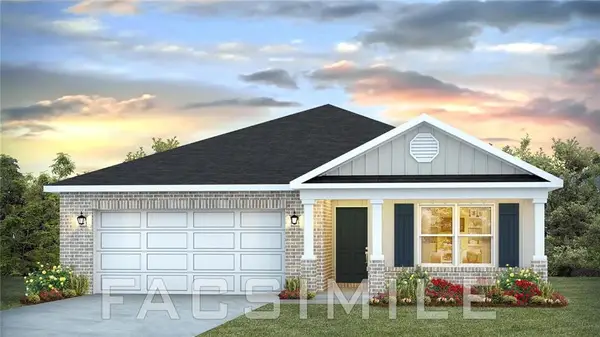 $290,900Active3 beds 2 baths1,650 sq. ft.
$290,900Active3 beds 2 baths1,650 sq. ft.10522 Hopewell Loop, Mobile, AL 36695
MLS# 7722627Listed by: DHI REALTY OF ALABAMA LLC - New
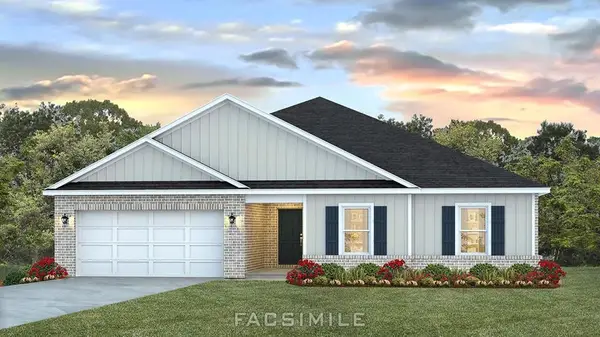 $323,900Active4 beds 2 baths2,054 sq. ft.
$323,900Active4 beds 2 baths2,054 sq. ft.2476 Kaleigh Drive, Mobile, AL 36695
MLS# 7722638Listed by: DHI REALTY OF ALABAMA LLC - New
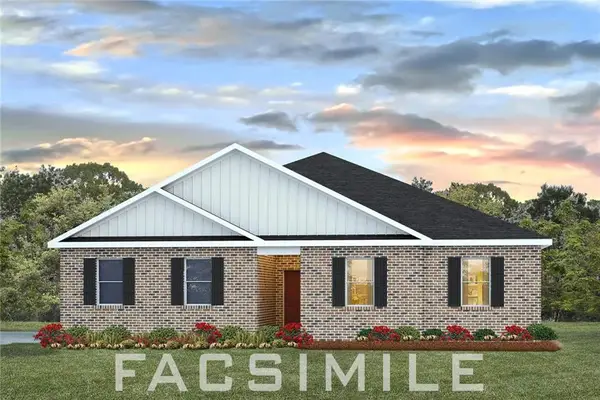 $323,900Active4 beds 2 baths2,054 sq. ft.
$323,900Active4 beds 2 baths2,054 sq. ft.10532 Ellenton Street W, Mobile, AL 36695
MLS# 7722651Listed by: DHI REALTY OF ALABAMA LLC - New
 $365,000Active3 beds 2 baths1,910 sq. ft.
$365,000Active3 beds 2 baths1,910 sq. ft.136 Florence Place, Mobile, AL 36607
MLS# 7722545Listed by: BETTER HOMES & GARDENS RE PLATINUM PROPERTIES - New
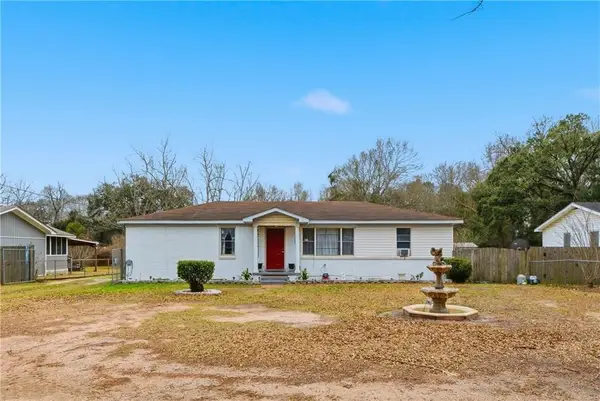 $124,900Active3 beds 2 baths1,248 sq. ft.
$124,900Active3 beds 2 baths1,248 sq. ft.6521 Barnes Road, Mobile, AL 36582
MLS# 7722265Listed by: RIDINGS REALTY, LLC

