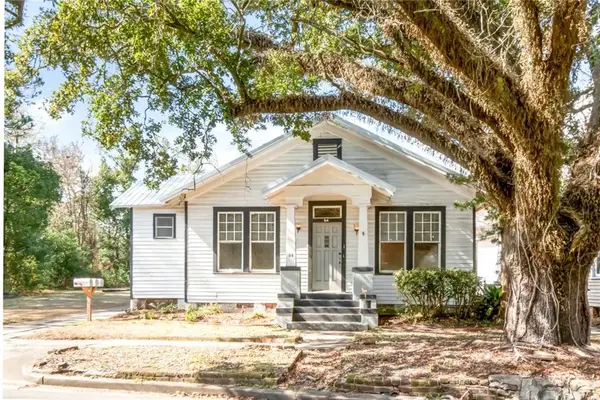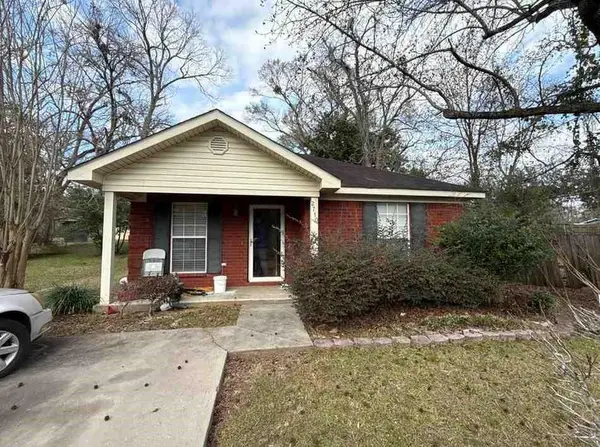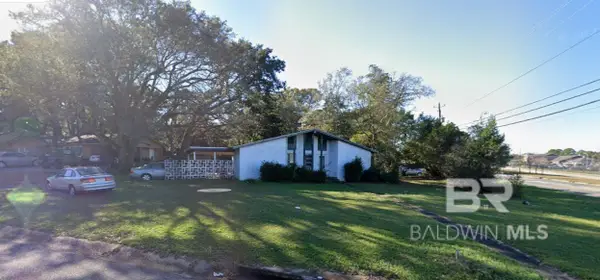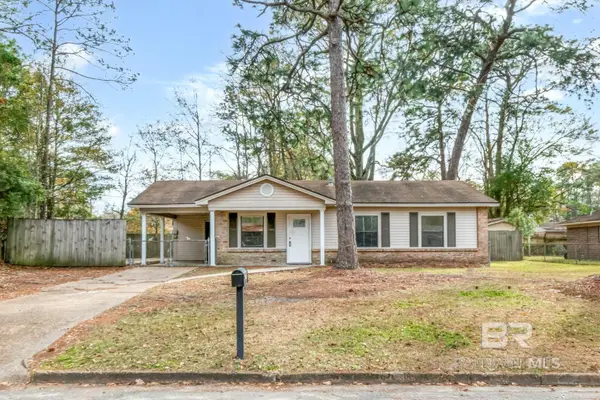2271 Carrington Drive, Mobile, AL 36695
Local realty services provided by:Better Homes and Gardens Real Estate Main Street Properties
2271 Carrington Drive,Mobile, AL 36695
$329,900
- 4 Beds
- 3 Baths
- 1,824 sq. ft.
- Single family
- Pending
Listed by: lisa granger
Office: real broker, llc.
MLS#:389990
Source:AL_BCAR
Price summary
- Price:$329,900
- Price per sq. ft.:$180.87
- Monthly HOA dues:$16.67
About this home
This West Mobile home stands out with undeniable character, thoughtful design, and space to truly spread out—inside and out. From the moment you pull into the recently poured concrete driveway and pass through the automatic gate, the curb appeal sets the tone with a charming front porch and inviting exterior. Inside, the main living area impresses with tall ceilings, abundant natural light, and a striking brick fireplace that anchors the space. The open layout flows seamlessly into the updated kitchen, featuring quartz countertops, stainless steel appliances, and a functional design that connects easily to everyday living and entertaining. The split-level layout offers both separation and comfort. Upstairs, the spacious bedrooms are filled with charm—three include built-in window seats tucked beneath the windows, adding personality and cozy appeal. These rooms share a generous hall bath with a large vanity. The primary suite is well-sized and thoughtfully designed with two separate vanities, a walk-in shower, and his-and-hers closets. On the lower level, you’ll find a spacious laundry room, a convenient half bath, and direct access from the two-car garage—ideal for daily routines. Outdoor living truly shines here. The large deck—new in 2023—is perfect for hosting or unwinding and includes an enclosed structure with sliding doors for year-round enjoyment. Beyond the deck, the private, spacious fenced backyard offers excellent privacy with no home directly behind it and opens to an additional seating area beneath a pergola. A designated boat parking area with water and electricity adds extra flexibility, while a fire pit and an 8x10 storage shed complete the outdoor space, making it ideal for both entertaining and everyday enjoyment. Additional highlights include a termite bond, excellent natural light throughout the home, and a location just minutes from shopping, dining, and grocery stores. Buyer to verify all information during due diligence.
Contact an agent
Home facts
- Year built:1993
- Listing ID #:389990
- Added:34 day(s) ago
- Updated:February 10, 2026 at 04:59 PM
Rooms and interior
- Bedrooms:4
- Total bathrooms:3
- Full bathrooms:2
- Half bathrooms:1
- Living area:1,824 sq. ft.
Heating and cooling
- Cooling:Ceiling Fan(s), Central Electric (Cool)
- Heating:Central
Structure and exterior
- Roof:Composition
- Year built:1993
- Building area:1,824 sq. ft.
- Lot area:0.39 Acres
Schools
- High school:Baker
- Middle school:Bernice J Causey
- Elementary school:O'Rourke
Utilities
- Water:Public
- Sewer:Public Sewer
Finances and disclosures
- Price:$329,900
- Price per sq. ft.:$180.87
- Tax amount:$1,397
New listings near 2271 Carrington Drive
- Open Sun, 2 to 4pmNew
 $177,000Active3 beds 2 baths1,196 sq. ft.
$177,000Active3 beds 2 baths1,196 sq. ft.2658 Emogene Street, Mobile, AL 36606
MLS# 7717948Listed by: ROBERTS BROTHERS WEST - New
 $474,900Active3 beds 3 baths2,100 sq. ft.
$474,900Active3 beds 3 baths2,100 sq. ft.3221 Deer Crest Court, Mobile, AL 36695
MLS# 7717999Listed by: ROBERTS BROTHERS TREC - New
 $385,000Active4 beds 2 baths3,379 sq. ft.
$385,000Active4 beds 2 baths3,379 sq. ft.54 Houston Street, Mobile, AL 36606
MLS# 7717764Listed by: WELLHOUSE REAL ESTATE LLC - MOBILE - New
 $39,900Active2 beds 2 baths730 sq. ft.
$39,900Active2 beds 2 baths730 sq. ft.5365 Waco Court, Mobile, AL 36619
MLS# 7717940Listed by: MOB REALTY LLC - New
 $114,900Active3 beds 2 baths1,100 sq. ft.
$114,900Active3 beds 2 baths1,100 sq. ft.2710 Betbeze Street, Mobile, AL 36607
MLS# 7718016Listed by: MOB REALTY LLC  $35,000Pending3 beds 1 baths1,137 sq. ft.
$35,000Pending3 beds 1 baths1,137 sq. ft.500 Castile Drive, Mobile, AL 36609
MLS# 391677Listed by: ROBERTS BROTHERS, INC MALBIS- New
 $395,000Active3 beds 3 baths2,080 sq. ft.
$395,000Active3 beds 3 baths2,080 sq. ft.1100 Pace Parkway, Mobile, AL 36693
MLS# 7717116Listed by: ROBERTS BROTHERS TREC - New
 $119,900Active3 beds 2 baths1,007 sq. ft.
$119,900Active3 beds 2 baths1,007 sq. ft.2655 N Harbor Drive, Mobile, AL 36605
MLS# 391660Listed by: KELLER WILLIAMS - MOBILE - New
 $119,900Active3 beds 2 baths1,007 sq. ft.
$119,900Active3 beds 2 baths1,007 sq. ft.2655 Harbor Drive, Mobile, AL 36605
MLS# 7717671Listed by: KELLER WILLIAMS MOBILE - New
 $225,000Active1 beds 1 baths839 sq. ft.
$225,000Active1 beds 1 baths839 sq. ft.709 Dauphin Street #5, Mobile, AL 36602
MLS# 7717674Listed by: KELLER WILLIAMS SPRING HILL

