235 Baratara Drive W, Mobile, AL 36611
Local realty services provided by:Better Homes and Gardens Real Estate Main Street Properties
Listed by: brittany carter
Office: rezults real estate services llc.
MLS#:7686270
Source:AL_MAAR
Price summary
- Price:$599,000
- Price per sq. ft.:$130.22
About this home
Stunning 4,600 sq ft waterfront home on 1 acre in the desirable Pirates Cove community. This rare property offers over 400 ft of private waterfront, a private boat slip, and unbeatable river views from nearly every room. The home features 3 full baths, 2 half baths, dedicated hvac systems for mainfloor and upstairs with a backup for both and a fortified roof installed approximately 3 years ago.
Inside, you’ll find a large sunroom wrapped in windows overlooking the water, an oversized master suite with a seating area, and double doors leading to a huge private deck that wraps around the upper level. This home offers exceptional storage throughout, with abundant cabinet space and multiple areas perfect for breakfast tables or casual dining. In addition to the formal dining room, you’ll find extra rooms and flexible spaces that can be used for anything you desire—home office, playroom, craft room, gym, or additional storage. There is no shortage of space in this home.
Property includes all appliances, deep freezer, two gun safes, multiple TVs, washing machine, dryer, and a pontoon boat. Plenty of room for an outdoor kitchen. Comes with gazebo, jacuzzi, and additional outdoor living spaces. Backyard was previously used as a private landing strip, adding unique character and layout opportunities.
Located on a private 1-acre lot with woods behind the property; beyond the tree line is Saraland High School. This is a one-of-a-kind opportunity to own a large waterfront home at a price unmatched anywhere else in Mobile County. This property is truly unique—packed with features and character you simply can’t capture through a camera lens. Every room, every angle offers something different, and the photos only scratch the surface so schedule your showing today
Open house Sunday 2-4
Contact an agent
Home facts
- Year built:1978
- Listing ID #:7686270
- Added:43 day(s) ago
- Updated:January 09, 2026 at 03:11 PM
Rooms and interior
- Bedrooms:4
- Total bathrooms:5
- Full bathrooms:3
- Half bathrooms:2
- Living area:4,600 sq. ft.
Heating and cooling
- Cooling:Ceiling Fan(s), Central Air
- Heating:Central, Electric
Structure and exterior
- Roof:Shingle
- Year built:1978
- Building area:4,600 sq. ft.
- Lot area:1 Acres
Schools
- High school:Chickasaw City
- Middle school:Chickasaw
- Elementary school:Chickasaw City
Utilities
- Water:Available, Public
- Sewer:Public Sewer
Finances and disclosures
- Price:$599,000
- Price per sq. ft.:$130.22
- Tax amount:$1,566
New listings near 235 Baratara Drive W
- New
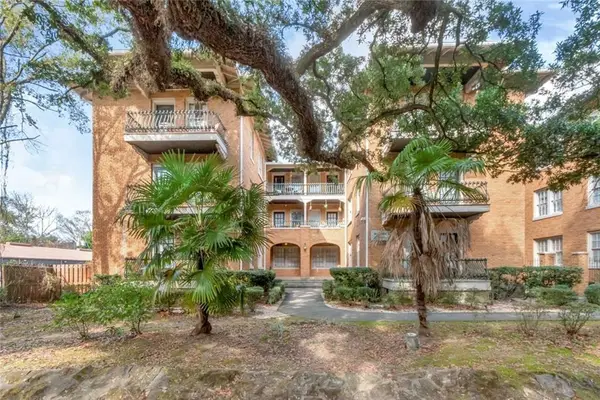 $154,500Active2 beds 1 baths911 sq. ft.
$154,500Active2 beds 1 baths911 sq. ft.1602 Government Street #1A, Mobile, AL 36604
MLS# 7700731Listed by: ROBERTS BROTHERS TREC - New
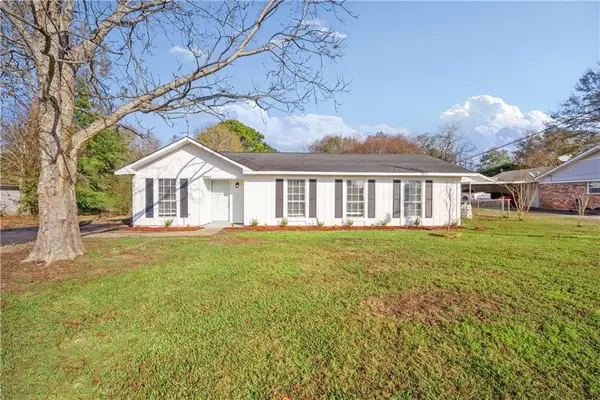 $230,500Active4 beds 2 baths1,450 sq. ft.
$230,500Active4 beds 2 baths1,450 sq. ft.9040 Valley View Drive, Mobile, AL 36695
MLS# 7701288Listed by: IXL REAL ESTATE LLC - New
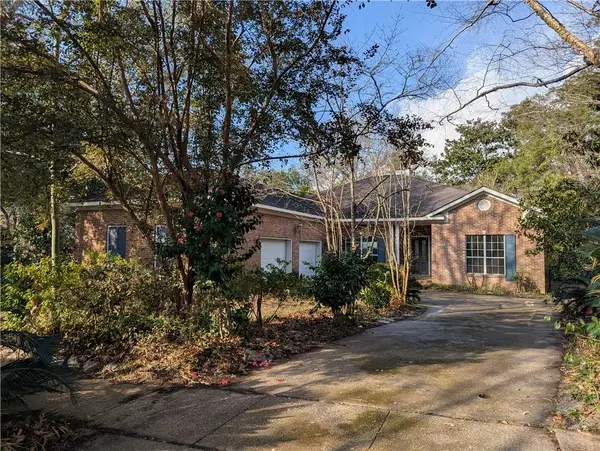 $535,000Active3 beds 3 baths2,626 sq. ft.
$535,000Active3 beds 3 baths2,626 sq. ft.3752 Sheips Lane, Mobile, AL 36608
MLS# 7701417Listed by: RE/MAX REALTY PROFESSIONALS - New
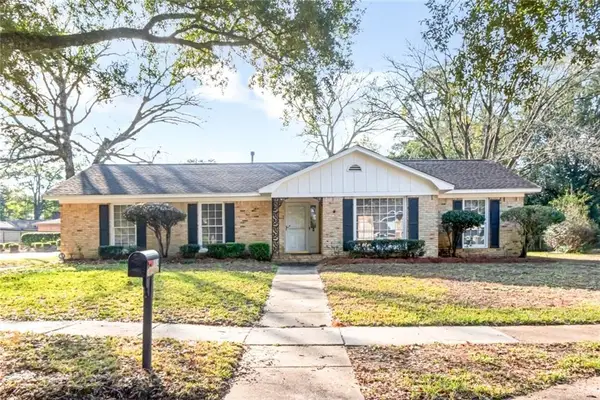 $275,000Active4 beds 2 baths2,187 sq. ft.
$275,000Active4 beds 2 baths2,187 sq. ft.6661 Hounds Run N, Mobile, AL 36608
MLS# 7665747Listed by: ROBERTS BROTHERS WEST - New
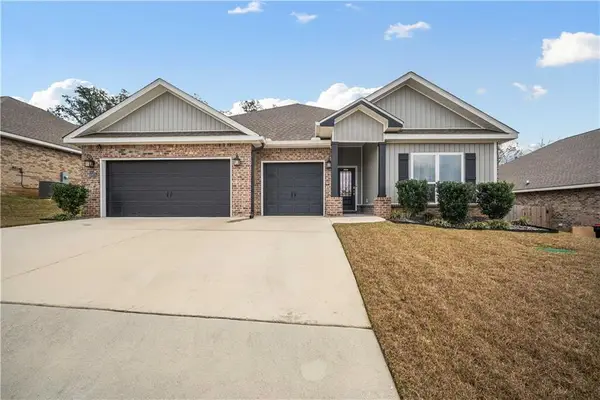 $415,000Active4 beds 4 baths2,785 sq. ft.
$415,000Active4 beds 4 baths2,785 sq. ft.10875 Sierra Estates Drive N, Mobile, AL 36608
MLS# 7698610Listed by: LEGENDARY REALTY,LLC - New
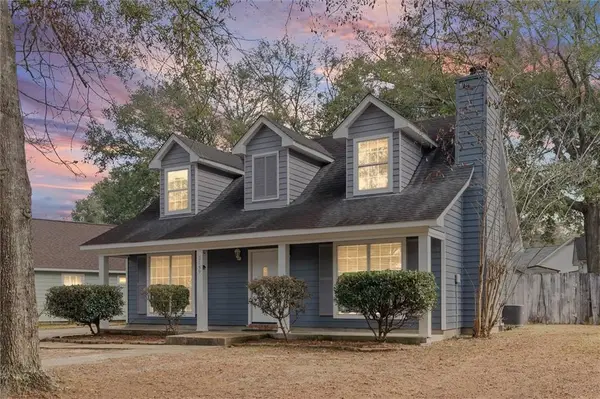 $235,000Active3 beds 2 baths1,535 sq. ft.
$235,000Active3 beds 2 baths1,535 sq. ft.3149 Wellborne Drive W, Mobile, AL 36695
MLS# 7699111Listed by: RE/MAX REALTY PROFESSIONALS - New
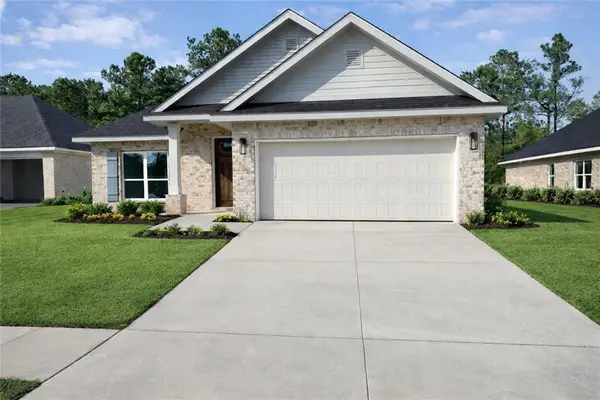 $375,900Active4 beds 3 baths2,200 sq. ft.
$375,900Active4 beds 3 baths2,200 sq. ft.4062 Leighton Place Drive, Mobile, AL 36693
MLS# 7699125Listed by: ADAMS HOMES, LLC - New
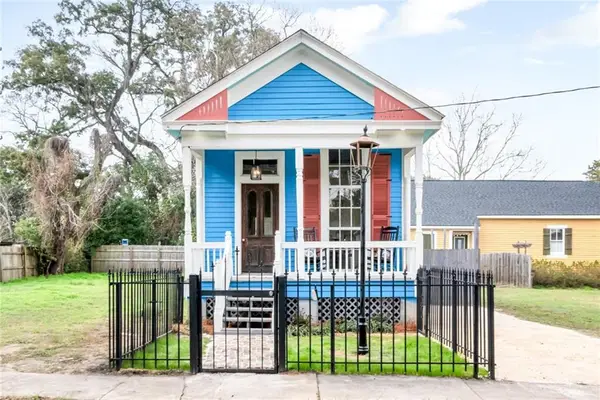 $269,000Active1 beds 1 baths841 sq. ft.
$269,000Active1 beds 1 baths841 sq. ft.352 Marine Street, Mobile, AL 36604
MLS# 7700352Listed by: ROBERTS BROTHERS TREC - New
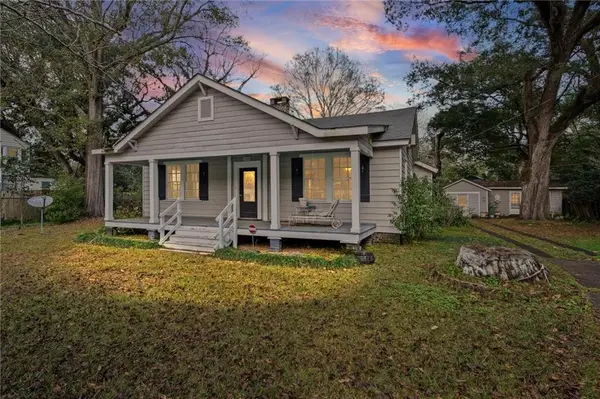 $219,000Active2 beds 1 baths1,350 sq. ft.
$219,000Active2 beds 1 baths1,350 sq. ft.157 Westwood Street, Mobile, AL 36606
MLS# 7701066Listed by: ROBERTS BROTHERS TREC - Open Sun, 2 to 4pmNew
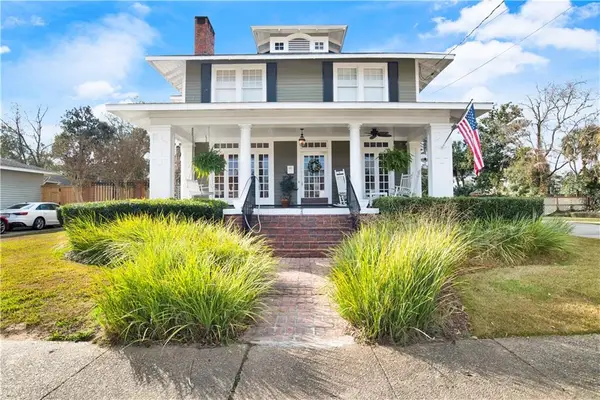 $550,000Active4 beds 2 baths2,700 sq. ft.
$550,000Active4 beds 2 baths2,700 sq. ft.4 Demouy Avenue, Mobile, AL 36606
MLS# 7701112Listed by: ELITE REAL ESTATE SOLUTIONS, LLC
