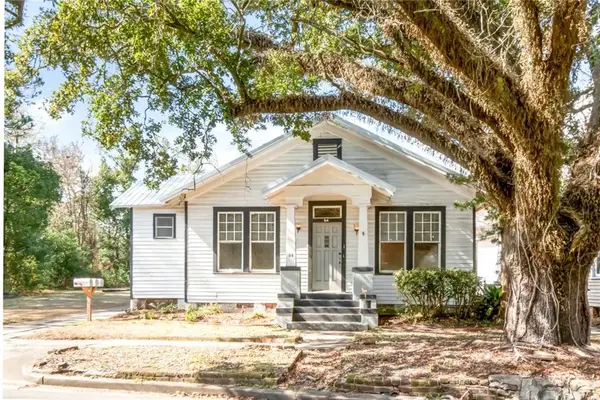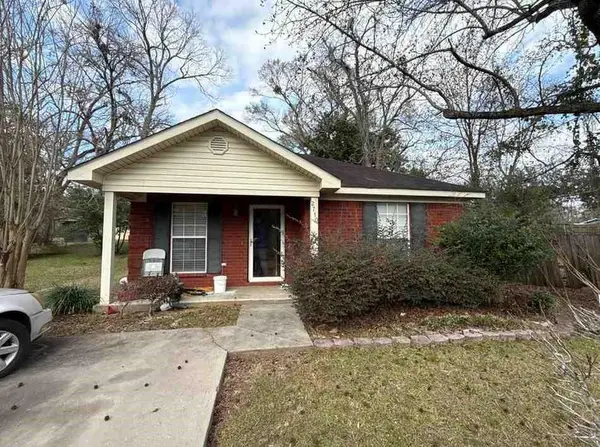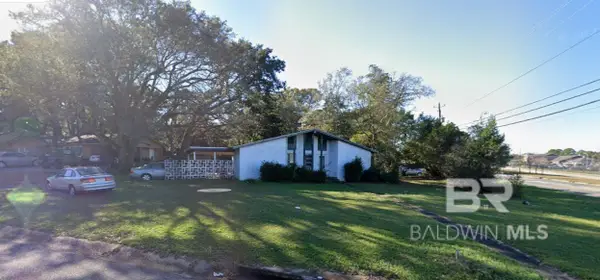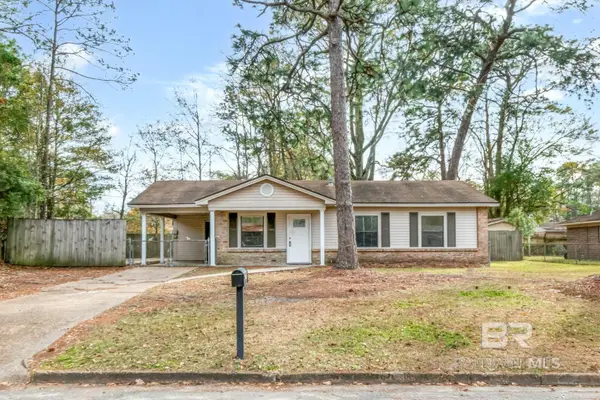236 E Lakewood Drive, Mobile, AL 36608
Local realty services provided by:Better Homes and Gardens Real Estate Main Street Properties
236 E Lakewood Drive,Mobile, AL 36608
$660,000
- 4 Beds
- 3 Baths
- 3,535 sq. ft.
- Single family
- Pending
Listed by: pam stein
Office: blue heron realty mobile
MLS#:385781
Source:AL_BCAR
Price summary
- Price:$660,000
- Price per sq. ft.:$186.7
- Monthly HOA dues:$4.17
About this home
236 Lakewood Dr. E is a beautiful custom-built brick home nestled gracefully on a curve in the road. This 4-bedroom, 2.5-bath home offers timeless details with tall ceilings, elegant crown molding, and split brick floors. The wood-burning fireplace is the heart of the home, opening to both the kitchen and the den, creating a warm and inviting atmosphere. A formal dining room, living room, and bright sunroom provide ample space for entertaining or relaxing. The oversized master suite is located downstairs, featuring generous closet space. Upstairs, you’ll find three additional bedrooms and abundant storage, making it great for family or guests. With its thoughtful design and classic charm, this home offers comfort, functionality, and style in a sought-after location. Buyer to verify all information during due diligence.
Contact an agent
Home facts
- Year built:1980
- Listing ID #:385781
- Added:139 day(s) ago
- Updated:February 10, 2026 at 09:40 AM
Rooms and interior
- Bedrooms:4
- Total bathrooms:3
- Full bathrooms:2
- Half bathrooms:1
- Living area:3,535 sq. ft.
Heating and cooling
- Cooling:Ceiling Fan(s)
- Heating:Central, Floor Furnace, Natural Gas
Structure and exterior
- Roof:Composition
- Year built:1980
- Building area:3,535 sq. ft.
Schools
- High school:Murphy
- Middle school:CL Scarborough
- Elementary school:Dixon
Utilities
- Water:Public
- Sewer:Public Sewer
Finances and disclosures
- Price:$660,000
- Price per sq. ft.:$186.7
- Tax amount:$2,736
New listings near 236 E Lakewood Drive
- Open Sun, 2 to 4pmNew
 $177,000Active3 beds 2 baths1,196 sq. ft.
$177,000Active3 beds 2 baths1,196 sq. ft.2658 Emogene Street, Mobile, AL 36606
MLS# 7717948Listed by: ROBERTS BROTHERS WEST - New
 $474,900Active3 beds 3 baths2,100 sq. ft.
$474,900Active3 beds 3 baths2,100 sq. ft.3221 Deer Crest Court, Mobile, AL 36695
MLS# 7717999Listed by: ROBERTS BROTHERS TREC - New
 $385,000Active4 beds 2 baths3,379 sq. ft.
$385,000Active4 beds 2 baths3,379 sq. ft.54 Houston Street, Mobile, AL 36606
MLS# 7717764Listed by: WELLHOUSE REAL ESTATE LLC - MOBILE - New
 $39,900Active2 beds 2 baths730 sq. ft.
$39,900Active2 beds 2 baths730 sq. ft.5365 Waco Court, Mobile, AL 36619
MLS# 7717940Listed by: MOB REALTY LLC - New
 $114,900Active3 beds 2 baths1,100 sq. ft.
$114,900Active3 beds 2 baths1,100 sq. ft.2710 Betbeze Street, Mobile, AL 36607
MLS# 7718016Listed by: MOB REALTY LLC  $35,000Pending3 beds 1 baths1,137 sq. ft.
$35,000Pending3 beds 1 baths1,137 sq. ft.500 Castile Drive, Mobile, AL 36609
MLS# 391677Listed by: ROBERTS BROTHERS, INC MALBIS- New
 $395,000Active3 beds 3 baths2,080 sq. ft.
$395,000Active3 beds 3 baths2,080 sq. ft.1100 Pace Parkway, Mobile, AL 36693
MLS# 7717116Listed by: ROBERTS BROTHERS TREC - New
 $119,900Active3 beds 2 baths1,007 sq. ft.
$119,900Active3 beds 2 baths1,007 sq. ft.2655 N Harbor Drive, Mobile, AL 36605
MLS# 391660Listed by: KELLER WILLIAMS - MOBILE - New
 $119,900Active3 beds 2 baths1,007 sq. ft.
$119,900Active3 beds 2 baths1,007 sq. ft.2655 Harbor Drive, Mobile, AL 36605
MLS# 7717671Listed by: KELLER WILLIAMS MOBILE - New
 $225,000Active1 beds 1 baths839 sq. ft.
$225,000Active1 beds 1 baths839 sq. ft.709 Dauphin Street #5, Mobile, AL 36602
MLS# 7717674Listed by: KELLER WILLIAMS SPRING HILL

