255 Jackson Drive, Mobile, AL 36609
Local realty services provided by:Better Homes and Gardens Real Estate Main Street Properties
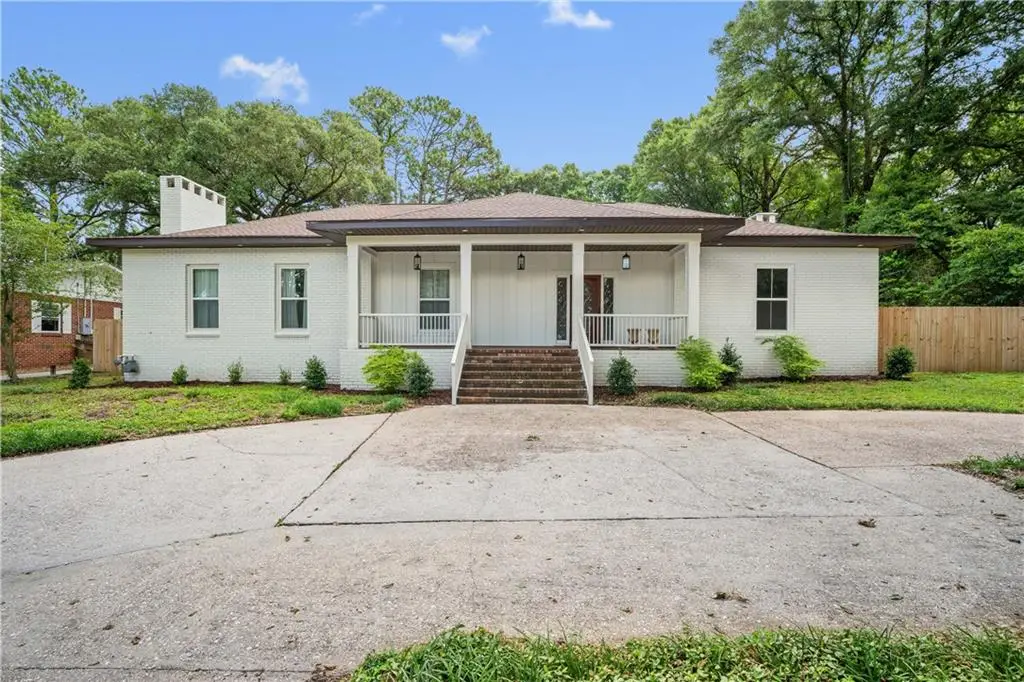
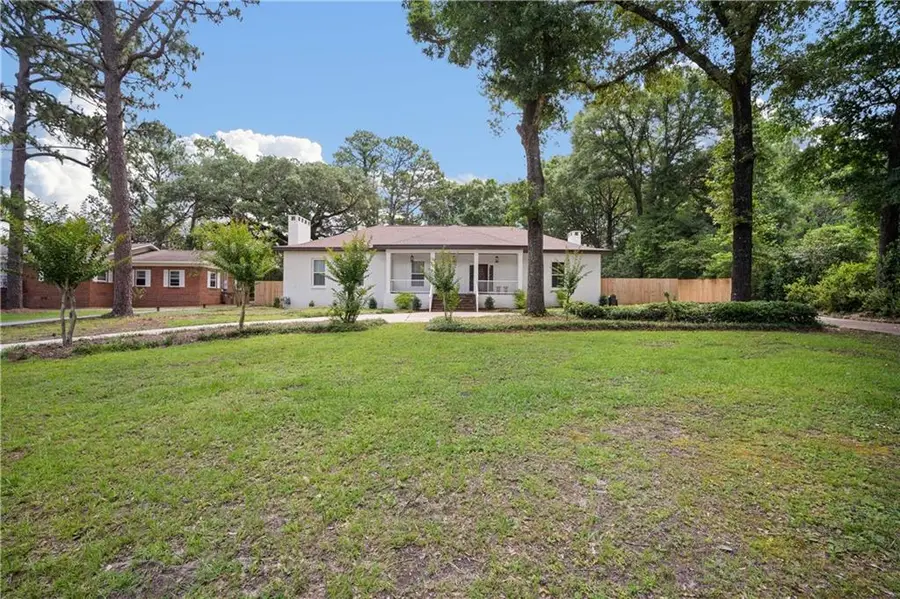
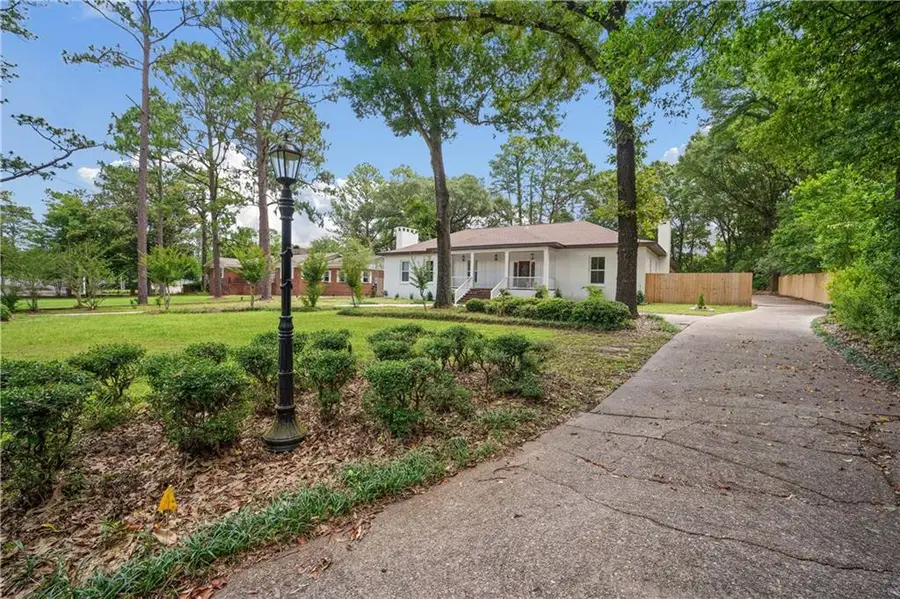
255 Jackson Drive,Mobile, AL 36609
$449,469
- 4 Beds
- 4 Baths
- 3,370 sq. ft.
- Single family
- Active
Listed by:kristen compretta
Office:keller williams mobile
MLS#:7594668
Source:AL_MAAR
Price summary
- Price:$449,469
- Price per sq. ft.:$133.37
About this home
SELLER WILL ENTERTAIN OFFERS BETWEEN A VRM RANGE OF $449,000-$469,000….Stunning 4BR/4BA Dream Home in Prime Mobile Location! An immaculate 4-bedroom, 4-bathroom residence nestled in one of Mobile's most sought-after neighborhoods, Jackson Heights! Combining elegance, comfort, and functionality, this custom-upgraded home offers everything you need and more.
Featuring a split floor plan, this home provides optimal privacy with the luxurious master suite on one wing and two spacious bedrooms with en-suite baths and walk-in closets on the other. The master suite is a true retreat, complete with a cozy fireplace, two expansive walk-in closets, a spa-like bathroom with a soaking tub, standalone shower, double vanity, and a private toilet room. Entertain in style with an open-concept living area and a brand-new kitchen featuring sleek marble countertops, abundant cabinet and counter space, and top-of-the-line appliances that all convey. From the kitchen and garage, step into your private courtyard, perfect for entertaining or relaxing. Additional features include: new roof and windows in 2024. There is also 3 AC units that were all replaced in 2024. Double-paned windows throughout for energy efficiency, Oversized 2-car garage plus an extended side driveway and a U-shaped front driveway, Spacious front porch ideal for morning coffee or evening chats, Fully fenced backyard with large storage unit, Expansive front and back yards and a Laundry room with sink and plenty of storage.
With custom finishes throughout and thoughtful design in every corner, this home is a rare find in the heart of Mobile. Don't miss your chance to own this entertainer's paradise! Buyer/buyer's agent to verify all information deemed important.
Contact an agent
Home facts
- Year built:1978
- Listing Id #:7594668
- Added:65 day(s) ago
- Updated:July 28, 2025 at 11:37 PM
Rooms and interior
- Bedrooms:4
- Total bathrooms:4
- Full bathrooms:4
- Living area:3,370 sq. ft.
Heating and cooling
- Cooling:Ceiling Fan(s), Central Air
- Heating:Natural Gas
Structure and exterior
- Roof:Shingle
- Year built:1978
- Building area:3,370 sq. ft.
- Lot area:0.59 Acres
Schools
- High school:WP Davidson
- Middle school:Burns
- Elementary school:Elizabeth Fonde
Utilities
- Water:Available, Public
- Sewer:Available, Public Sewer
Finances and disclosures
- Price:$449,469
- Price per sq. ft.:$133.37
- Tax amount:$3,456
New listings near 255 Jackson Drive
- New
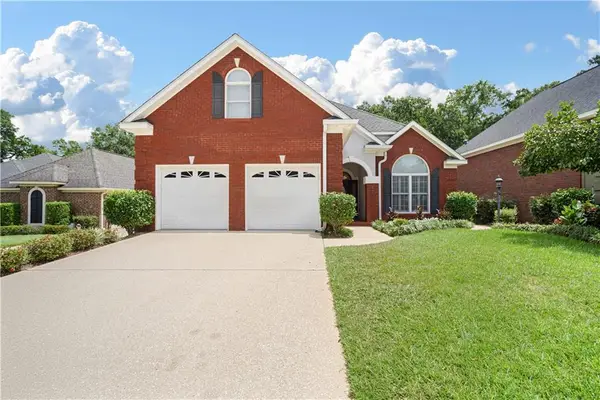 $389,409Active4 beds 3 baths2,939 sq. ft.
$389,409Active4 beds 3 baths2,939 sq. ft.715 Natchez Trail Court, Mobile, AL 36609
MLS# 7631276Listed by: KELLER WILLIAMS SPRING HILL - New
 $50,680Active2 beds 1 baths1,488 sq. ft.
$50,680Active2 beds 1 baths1,488 sq. ft.513 W Petain Street, Mobile, AL 36610
MLS# 7632734Listed by: KELLER WILLIAMS MOBILE - New
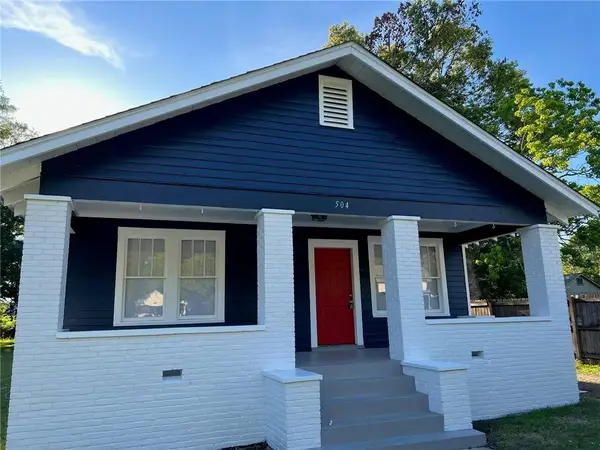 $205,225Active3 beds 2 baths1,541 sq. ft.
$205,225Active3 beds 2 baths1,541 sq. ft.504 Tuttle Avenue, Mobile, AL 36604
MLS# 7629949Listed by: CURTIN-BURDETTE - New
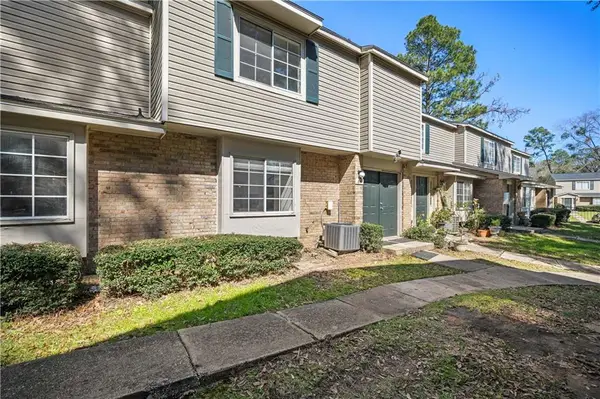 $99,900Active3 beds 3 baths1,342 sq. ft.
$99,900Active3 beds 3 baths1,342 sq. ft.6701 Dickens Ferry Road #84, Mobile, AL 36608
MLS# 7631620Listed by: BECK PROPERTIES REAL ESTATE - New
 $320,000Active4 beds 2 baths2,725 sq. ft.
$320,000Active4 beds 2 baths2,725 sq. ft.4109 Shana Drive, Mobile, AL 36605
MLS# 383753Listed by: EXIT REALTY PROMISE - New
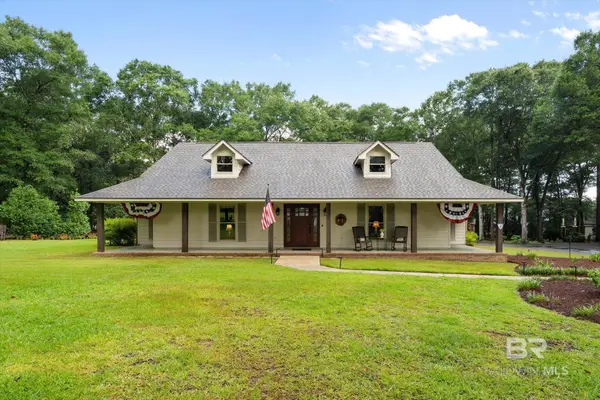 $450,000Active4 beds 2 baths2,275 sq. ft.
$450,000Active4 beds 2 baths2,275 sq. ft.8570 Vintage Woods Drive, Mobile, AL 36619
MLS# 383754Listed by: BELLATOR REAL ESTATE LLC MOBIL - New
 $425,450Active4 beds 2 baths2,275 sq. ft.
$425,450Active4 beds 2 baths2,275 sq. ft.8570 Vintage Woods Drive, Mobile, AL 36619
MLS# 7632091Listed by: BELLATOR REAL ESTATE LLC MOBILE - New
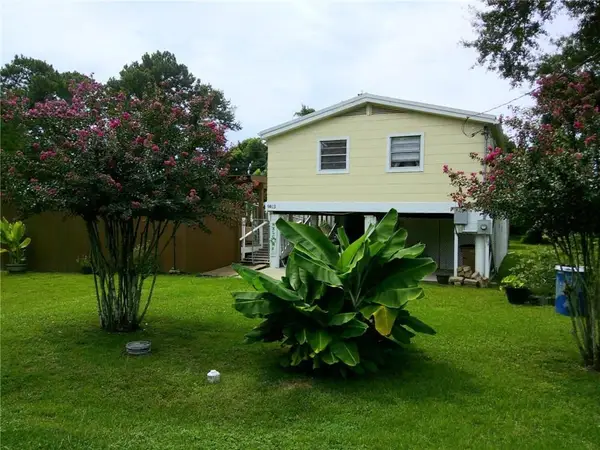 $199,219Active3 beds 2 baths1,152 sq. ft.
$199,219Active3 beds 2 baths1,152 sq. ft.1403 Alba Avenue, Mobile, AL 36605
MLS# 7631001Listed by: REZULTS REAL ESTATE SERVICES LLC - New
 $191,000Active3 beds 2 baths1,800 sq. ft.
$191,000Active3 beds 2 baths1,800 sq. ft.4613 Calhoun Road, Mobile, AL 36619
MLS# 7631911Listed by: IXL REAL ESTATE LLC - New
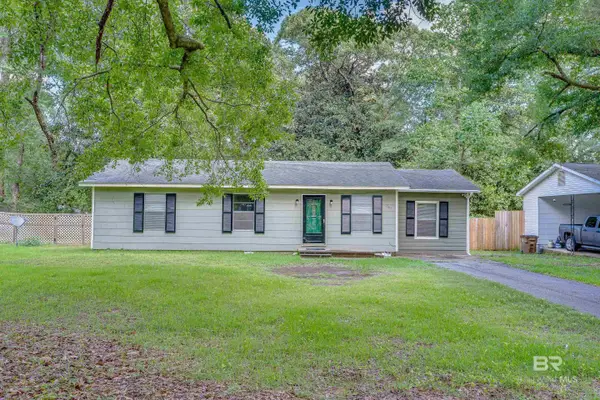 $169,900Active4 beds 1 baths1,322 sq. ft.
$169,900Active4 beds 1 baths1,322 sq. ft.2309 East Road, Mobile, AL 36693
MLS# 383748Listed by: BELLATOR REAL ESTATE LLC MOBIL
