2553 Durham Drive S, Mobile, AL 36606
Local realty services provided by:Better Homes and Gardens Real Estate Main Street Properties
2553 Durham Drive S,Mobile, AL 36606
$1,295,000
- 5 Beds
- 4 Baths
- 5,000 sq. ft.
- Single family
- Active
Listed by: laura naman
Office: elite real estate mobile
MLS#:7589656
Source:AL_MAAR
Price summary
- Price:$1,295,000
- Price per sq. ft.:$259
About this home
Seller offering owner finance at 2.9%
Fully Renovated 5BR/3.5BA
Located on a large, freshly landscaped lot in the sought-after Delwood Subdivision, this fully renovated 5-bedroom, 3.5-bath home offers 5,000 sq ft of elegant living space. Features include an oversized formal living room, two versatile bonus rooms, and a tranquil backyard with a newly screened porch.
The chefs kitchen boasts all-new Thermador Bosch stainless appliances, double ovens, leathered granite countertops, and premium finishes. Bathrooms are beautifully updated with quartzite, marble, and granite surfaces. Heavy moldings throughout add timeless character.
Major updates: new windows and doors, new roof, two HVAC systems, and DSC alarm/fire system.
Exterior highlights: new circular driveway, multi-car covered carport, rear double carport, and a newly constructed porte cochère.
Additional features:
Two HVAC systems.
Separate breakfast nook & formal dining room.
Large laundry room.
Abundant storage throughout.
Crown Molding throughout.
AC connects to Wi-Fi.
Sump pumps for yard & under-home drainage.
Seller to provide home warranty.
Move-in ready and located in one of the areas most established neighborhoods, this home blends modern luxury with classic charm.
Agent related to seller.
Contact an agent
Home facts
- Year built:1951
- Listing ID #:7589656
- Added:256 day(s) ago
- Updated:February 14, 2026 at 03:10 PM
Rooms and interior
- Bedrooms:5
- Total bathrooms:4
- Full bathrooms:3
- Half bathrooms:1
- Living area:5,000 sq. ft.
Heating and cooling
- Cooling:Central Air
- Heating:Central, Natural Gas
Structure and exterior
- Roof:Shingle
- Year built:1951
- Building area:5,000 sq. ft.
- Lot area:0.99 Acres
Schools
- High school:Lillie B Williamson
- Middle school:Lillie B Williamson
- Elementary school:Leinkauf
Utilities
- Water:Available, Public
- Sewer:Available, Public Sewer
Finances and disclosures
- Price:$1,295,000
- Price per sq. ft.:$259
- Tax amount:$3,569
New listings near 2553 Durham Drive S
- New
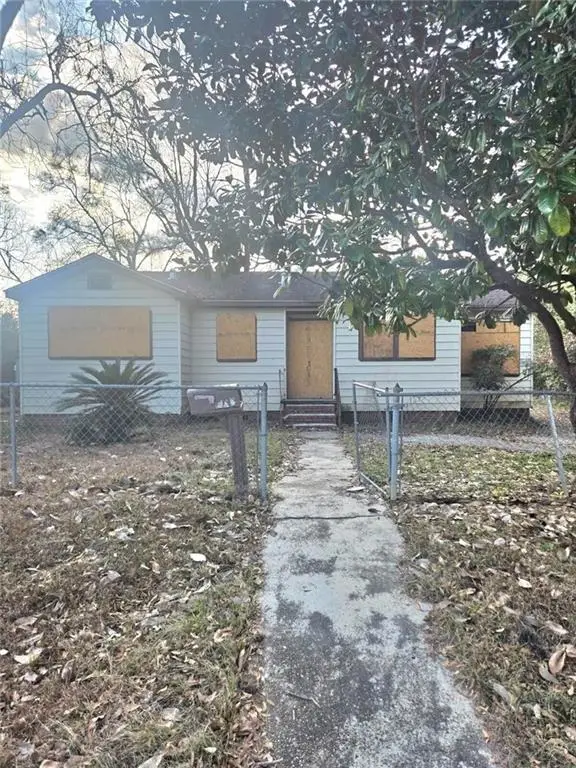 $45,000Active3 beds 1 baths997 sq. ft.
$45,000Active3 beds 1 baths997 sq. ft.567 Kent Street, Mobile, AL 36617
MLS# 7718361Listed by: TERRDOMUS LLC - New
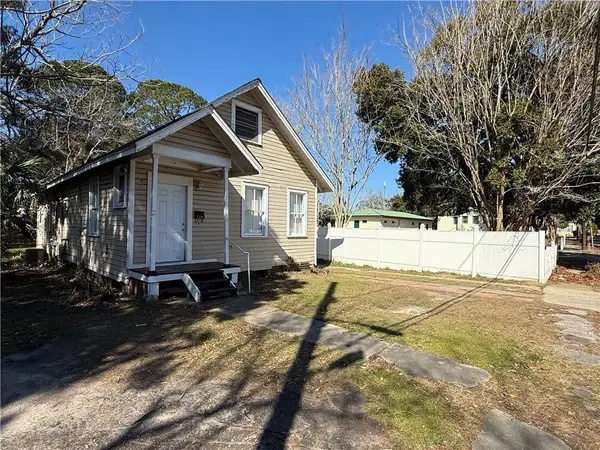 $99,900Active2 beds 1 baths786 sq. ft.
$99,900Active2 beds 1 baths786 sq. ft.125 Garnett Avenue, Mobile, AL 36604
MLS# 7719488Listed by: GULFBELT PROPERTIES INC - New
 $250,000Active2 beds 2 baths1,145 sq. ft.
$250,000Active2 beds 2 baths1,145 sq. ft.1053 Selma Street, Mobile, AL 36604
MLS# 7716573Listed by: EXP REALTY TIMELESS PROPERTY GROUP - New
 $245,265Active3 beds 2 baths1,673 sq. ft.
$245,265Active3 beds 2 baths1,673 sq. ft.2137 Woodlea Drive W, Mobile, AL 36695
MLS# 7718114Listed by: RE/MAX LEGACY GROUP - New
 $238,000Active4 beds 2 baths1,908 sq. ft.
$238,000Active4 beds 2 baths1,908 sq. ft.1004 Heidi Street, Mobile, AL 36608
MLS# 7718754Listed by: EXIT ALLSTAR GULF COAST REALTY - New
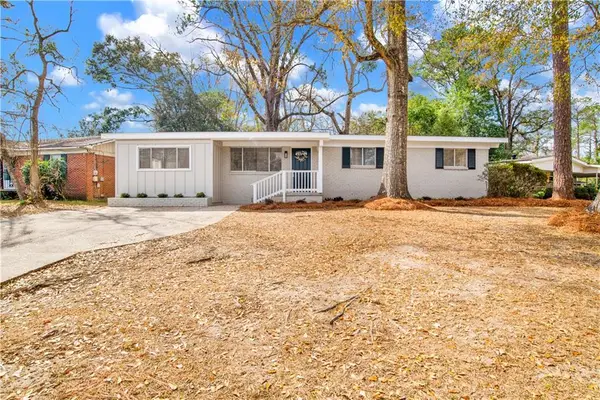 Listed by BHGRE$175,200Active4 beds 2 baths1,467 sq. ft.
Listed by BHGRE$175,200Active4 beds 2 baths1,467 sq. ft.1000 Belvedere Circle E, Mobile, AL 36606
MLS# 7719056Listed by: BETTER HOMES & GARDENS RE PLATINUM PROPERTIES - New
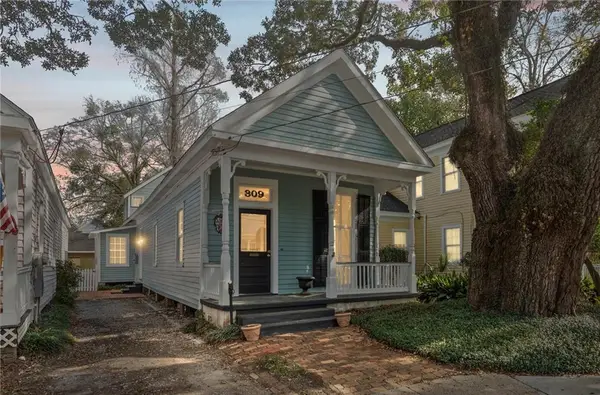 $285,000Active2 beds 1 baths1,393 sq. ft.
$285,000Active2 beds 1 baths1,393 sq. ft.309 Chatham Street, Mobile, AL 36604
MLS# 7719243Listed by: JAYCO REAL ESTATE LLC - New
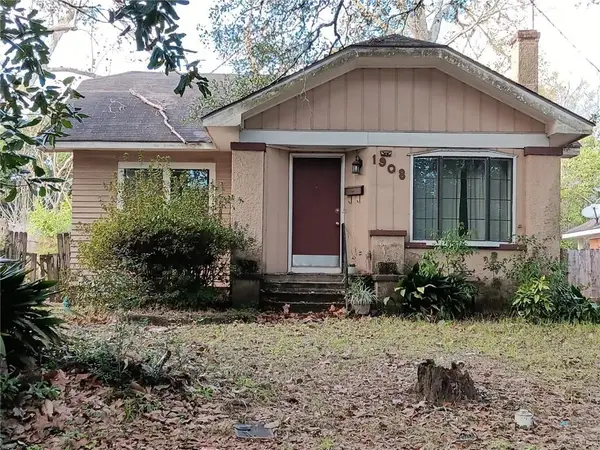 $74,900Active4 beds 3 baths2,343 sq. ft.
$74,900Active4 beds 3 baths2,343 sq. ft.1908 Gloria York Avenue, Mobile, AL 36617
MLS# 7719263Listed by: BERKSHIRE HATHAWAY COOPER & CO - New
 $279,000Active3 beds 2 baths1,691 sq. ft.
$279,000Active3 beds 2 baths1,691 sq. ft.9630 Oak Forrest Drive, Mobile, AL 36695
MLS# 7719318Listed by: BERKSHIRE HATHAWAY COOPER & CO - New
 $249,900Active3 beds 2 baths1,606 sq. ft.
$249,900Active3 beds 2 baths1,606 sq. ft.9613 Oak Forrest Place, Mobile, AL 36695
MLS# 7719361Listed by: BERKSHIRE HATHAWAY HOMESERVICES COOPER & CO

