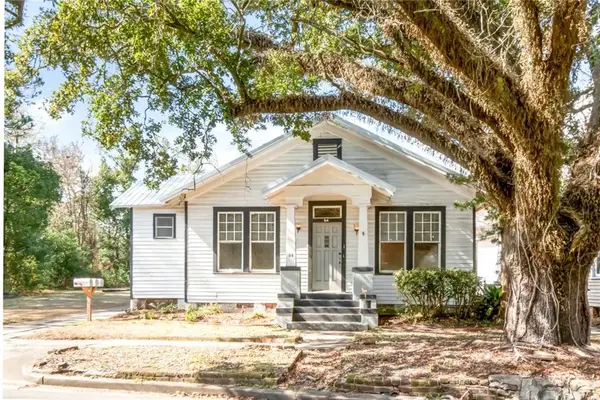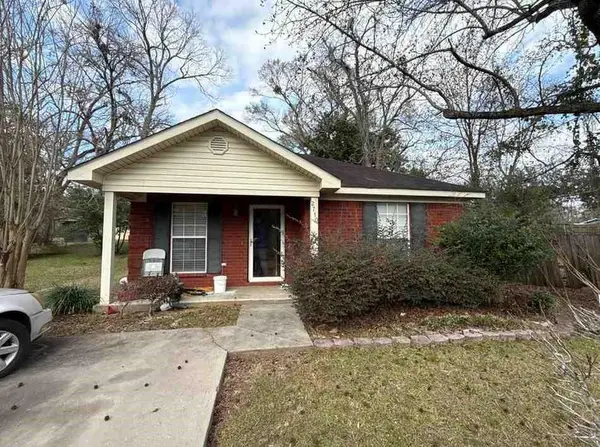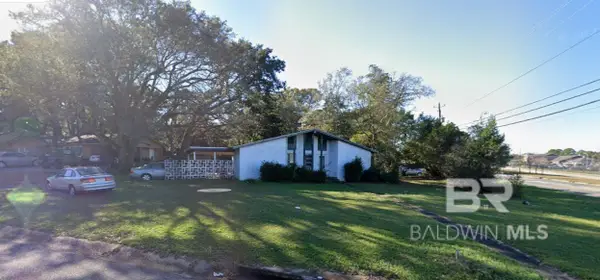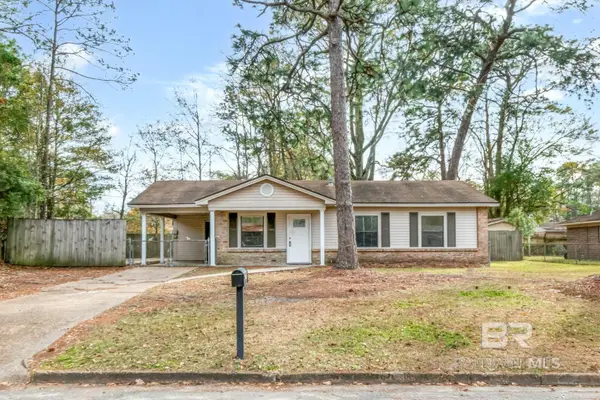259 Dilston Lane, Mobile, AL 36608
Local realty services provided by:Better Homes and Gardens Real Estate Main Street Properties
259 Dilston Lane,Mobile, AL 36608
$1,277,000
- 4 Beds
- 4 Baths
- 3,917 sq. ft.
- Single family
- Active
Listed by: laura adamsPHONE: 251-342-3200
Office: l l b & b, inc.
MLS#:387727
Source:AL_BCAR
Price summary
- Price:$1,277,000
- Price per sq. ft.:$326.01
About this home
Welcome to this stunning 1½-story French Provincial home nestled in the heart of the Spring Hill neighborhood. With 3,917 sq. ft. of thoughtfully designed living space, this residence blends timeless architectural elegance with modern comfort and convenience.An inviting covered front porch with arched windows and a double-door slate-floored foyer set the tone for the sophistication within. The main level offers 10-foot ceilings, a gracious living and dining room with French doors opening to a spacious brick patio for entertaining or relaxing outdoors.The primary suite is located on the main floor, featuring a walk-in closet and a spa-inspired ensuite bath with double vanity, soaking tub, and oversized shower. A nearby study or fifth bedroom also includes its own ensuite bath for guests or a home office.The kitchen showcases Alabama marble countertops, newer energy-efficient appliances, ample cabinetry, a breakfast bar, and a bright breakfast area. A separate laundry room offers additional cabinetry and storage.The expansive family room is the heart of the home, complete with a fireplace, wet bar, and a wall of windows overlooking the lush, fenced backyard, garden, and pergola-covered outdoor area.Upstairs, you will find three spacious bedrooms, a bonus room, a hall bath, and generous walk-in attic storage. Each upstairs bedroom enjoys views of the backyard and access to an exterior spiral staircase leading down to the patio.Additional highlights include a detached double garage with large workshop area, irrigation system, whole-house generator, and magnificent live oak trees framing the property.Combining classic French design with modern updates and outdoor beauty, this property offers a rare opportunity to own one of Spring Hill's most graceful residences. Year built is unknown. Buyer to verify all information during due diligence.
Contact an agent
Home facts
- Listing ID #:387727
- Added:97 day(s) ago
- Updated:February 10, 2026 at 03:24 PM
Rooms and interior
- Bedrooms:4
- Total bathrooms:4
- Full bathrooms:3
- Half bathrooms:1
- Living area:3,917 sq. ft.
Heating and cooling
- Cooling:Ceiling Fan(s), Central Electric (Cool)
- Heating:Central
Structure and exterior
- Roof:Composition
- Building area:3,917 sq. ft.
- Lot area:0.43 Acres
Schools
- High school:Murphy
- Middle school:CL Scarborough
- Elementary school:Mary B Austin
Utilities
- Water:Public
- Sewer:Public Sewer
Finances and disclosures
- Price:$1,277,000
- Price per sq. ft.:$326.01
- Tax amount:$4,536
New listings near 259 Dilston Lane
- Open Sun, 2 to 4pmNew
 $177,000Active3 beds 2 baths1,196 sq. ft.
$177,000Active3 beds 2 baths1,196 sq. ft.2658 Emogene Street, Mobile, AL 36606
MLS# 7717948Listed by: ROBERTS BROTHERS WEST - New
 $474,900Active3 beds 3 baths2,100 sq. ft.
$474,900Active3 beds 3 baths2,100 sq. ft.3221 Deer Crest Court, Mobile, AL 36695
MLS# 7717999Listed by: ROBERTS BROTHERS TREC - New
 $385,000Active4 beds 2 baths3,379 sq. ft.
$385,000Active4 beds 2 baths3,379 sq. ft.54 Houston Street, Mobile, AL 36606
MLS# 7717764Listed by: WELLHOUSE REAL ESTATE LLC - MOBILE - New
 $39,900Active2 beds 2 baths730 sq. ft.
$39,900Active2 beds 2 baths730 sq. ft.5365 Waco Court, Mobile, AL 36619
MLS# 7717940Listed by: MOB REALTY LLC - New
 $114,900Active3 beds 2 baths1,100 sq. ft.
$114,900Active3 beds 2 baths1,100 sq. ft.2710 Betbeze Street, Mobile, AL 36607
MLS# 7718016Listed by: MOB REALTY LLC  $35,000Pending3 beds 1 baths1,137 sq. ft.
$35,000Pending3 beds 1 baths1,137 sq. ft.500 Castile Drive, Mobile, AL 36609
MLS# 391677Listed by: ROBERTS BROTHERS, INC MALBIS- New
 $395,000Active3 beds 3 baths2,080 sq. ft.
$395,000Active3 beds 3 baths2,080 sq. ft.1100 Pace Parkway, Mobile, AL 36693
MLS# 7717116Listed by: ROBERTS BROTHERS TREC - New
 $119,900Active3 beds 2 baths1,007 sq. ft.
$119,900Active3 beds 2 baths1,007 sq. ft.2655 N Harbor Drive, Mobile, AL 36605
MLS# 391660Listed by: KELLER WILLIAMS - MOBILE - New
 $119,900Active3 beds 2 baths1,007 sq. ft.
$119,900Active3 beds 2 baths1,007 sq. ft.2655 Harbor Drive, Mobile, AL 36605
MLS# 7717671Listed by: KELLER WILLIAMS MOBILE - New
 $225,000Active1 beds 1 baths839 sq. ft.
$225,000Active1 beds 1 baths839 sq. ft.709 Dauphin Street #5, Mobile, AL 36602
MLS# 7717674Listed by: KELLER WILLIAMS SPRING HILL

