260 Siena Vista, Mobile, AL 36607
Local realty services provided by:Better Homes and Gardens Real Estate Main Street Properties
260 Siena Vista,Mobile, AL 36607
$275,000
- 4 Beds
- 3 Baths
- 2,703 sq. ft.
- Single family
- Active
Listed by: robert tarziers
Office: kelly right real estate of ala
MLS#:380177
Source:AL_BCAR
Price summary
- Price:$275,000
- Price per sq. ft.:$101.74
About this home
Great Midtown Cottage located close to grocery stores, eateries, walking parks, downtown, home improvement shops, and more. The homes arched openings give it a rustic charm that welcomes people of all generations, especially those who have an eye for the vintage style. It has an open floor plan in the dining and living rooms that connects to the back sunroom. It also lets in a lot of natural lighting with its many windows. The kitchen is set apart from others in that it has a unique brick floor and ample cabinet space to store cookware and pantry items. The sink is an original six-foot cast iron antique Crane sink from the 1940?s. It has two stories with four good-sized bedrooms considering the age of the home. The home has a separate laundry room with a half bathroom in it that serves as a nice guest bathroom on the main level of the home. The style of unfinished wood on front, back, and inside French doors adds to the rustic feel of the home.There are many spaces to stow away items as there are multiple attic spaces upstairs. The patio is floored with red brick that matches the home and is tucked behind the house with a fenced in back drive. A two-car garage is present with an above garage apartment which could function as a studio apartment if needed for extra rent or storage. The large driveway allows for parking behind the home versus on the street. Updated items: new refrigerator in main house 2020 (there is also an older refrigerator located in the garage), new cook top/oven 2020, electric garage door openers 2020, new roof on main home and garage 2021, new downstairs master vanity 2022, new gutters on main home and garage 2022, new sump pump at the end of the back driveway installed 2022, garage apartment air conditioning unit replacement and carpet replaced 2022, water heater in the main house replaced 2022. Buyer to verify all information during due diligence.
Contact an agent
Home facts
- Year built:1945
- Listing ID #:380177
- Added:314 day(s) ago
- Updated:November 19, 2025 at 03:19 PM
Rooms and interior
- Bedrooms:4
- Total bathrooms:3
- Full bathrooms:2
- Half bathrooms:1
- Living area:2,703 sq. ft.
Heating and cooling
- Cooling:Ceiling Fan(s), Central Electric (Cool)
- Heating:Heat Pump
Structure and exterior
- Roof:Dimensional, Ridge Vent
- Year built:1945
- Building area:2,703 sq. ft.
- Lot area:0.19 Acres
Schools
- High school:John L LeFlore
- Middle school:Booker T Washington
- Elementary school:Holloway
Utilities
- Water:Public
- Sewer:Public Sewer
Finances and disclosures
- Price:$275,000
- Price per sq. ft.:$101.74
- Tax amount:$273
New listings near 260 Siena Vista
- New
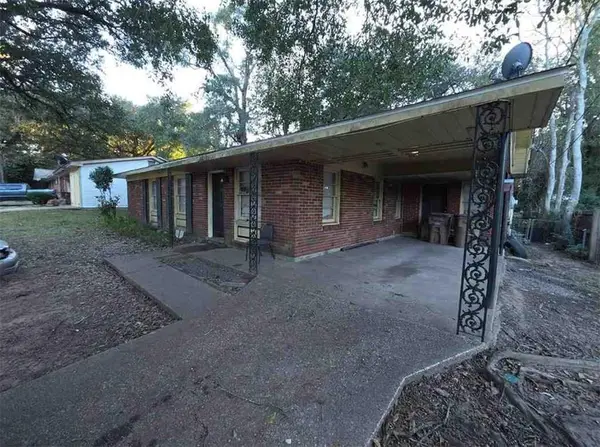 $125,000Active5 beds 2 baths2,008 sq. ft.
$125,000Active5 beds 2 baths2,008 sq. ft.402 La Rose Drive, Mobile, AL 36609
MLS# 7683451Listed by: MOB REALTY LLC - New
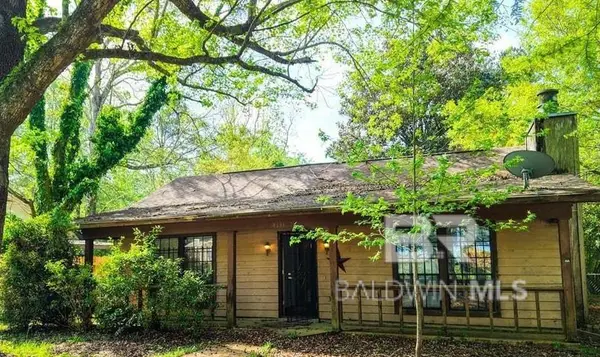 $130,000Active2 beds 1 baths900 sq. ft.
$130,000Active2 beds 1 baths900 sq. ft.4131 Springdale Road, Mobile, AL 36609
MLS# 388244Listed by: EXIT REALTY GULF SHORES - New
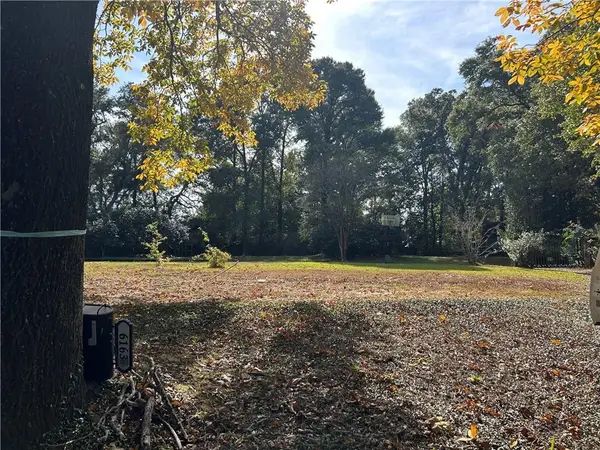 $99,000Active0.82 Acres
$99,000Active0.82 Acres6163 Brandy Run Road S, Mobile, AL 36608
MLS# 7682310Listed by: WELLHOUSE REAL ESTATE WEST LLC - New
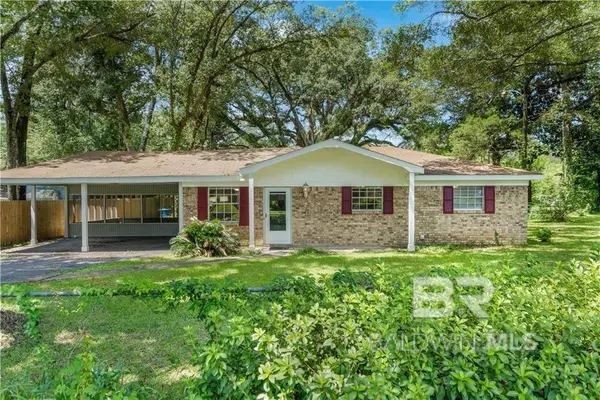 $224,999Active3 beds 2 baths1,390 sq. ft.
$224,999Active3 beds 2 baths1,390 sq. ft.7520 W Oak Drive, Mobile, AL 36582
MLS# 388242Listed by: LEGENDARY REALTY, LLC - New
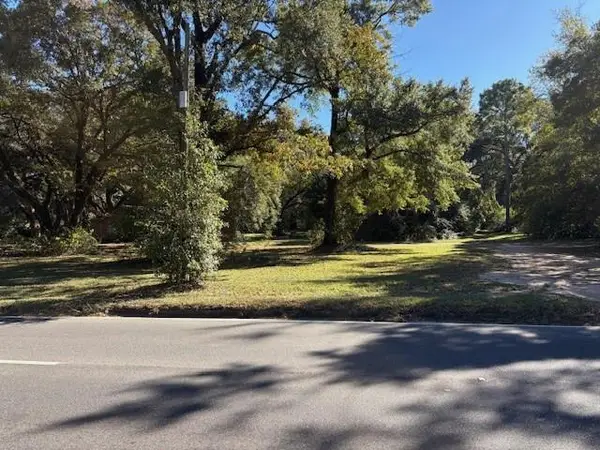 $119,140Active1.34 Acres
$119,140Active1.34 Acres4031 Cottage Hill Road, Mobile, AL 36609
MLS# 7660807Listed by: BERKSHIRE HATHAWAY COOPER & CO - New
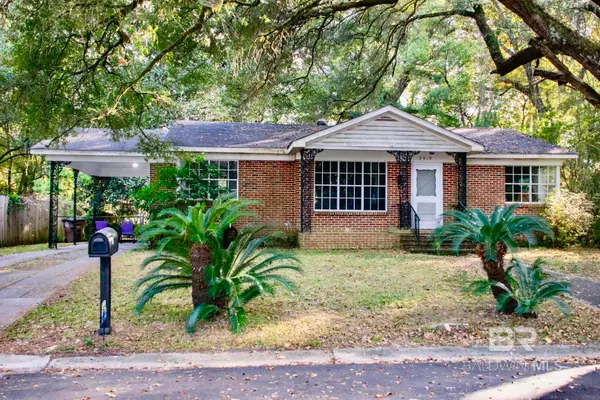 $99,000Active3 beds 2 baths1,290 sq. ft.
$99,000Active3 beds 2 baths1,290 sq. ft.2919 S Sherwood Drive, Mobile, AL 36606
MLS# 388239Listed by: AMERISELL REALTY - New
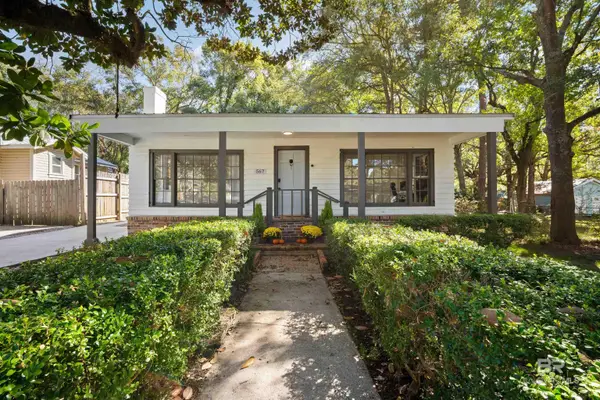 $195,000Active4 beds 2 baths1,470 sq. ft.
$195,000Active4 beds 2 baths1,470 sq. ft.567 Seminole Street, Mobile, AL 36606
MLS# 388232Listed by: LEGENDARY REALTY, LLC - New
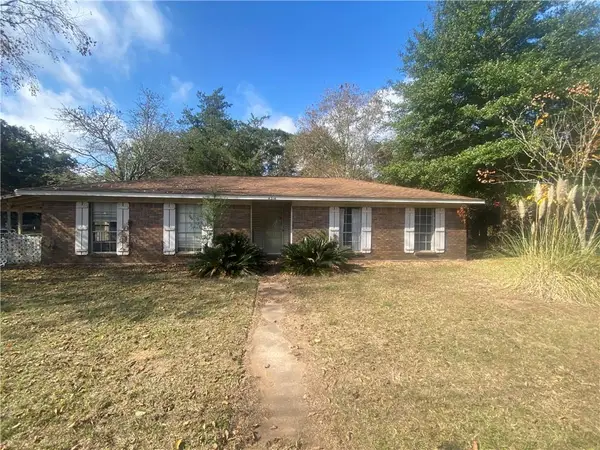 $164,900Active3 beds 2 baths1,953 sq. ft.
$164,900Active3 beds 2 baths1,953 sq. ft.4314 Lumsden Battery Circle W, Mobile, AL 36619
MLS# 7682936Listed by: EXP THE CUMMINGS COMPANY LLC - New
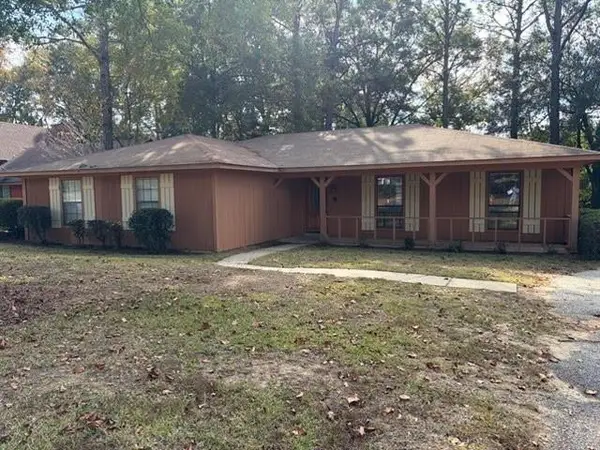 $199,239Active4 beds 2 baths2,247 sq. ft.
$199,239Active4 beds 2 baths2,247 sq. ft.6609 Footmans Court, Mobile, AL 36695
MLS# 7683038Listed by: RE/MAX LEGACY GROUP - New
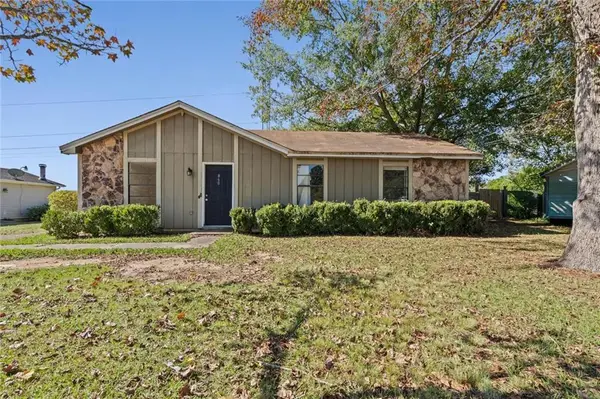 $159,700Active3 beds 2 baths1,204 sq. ft.
$159,700Active3 beds 2 baths1,204 sq. ft.860 Trailwood Drive E, Mobile, AL 36608
MLS# 7683175Listed by: ROBERTS BROTHERS WEST
