2605 Charleston Oaks Drive W, Mobile, AL 36695
Local realty services provided by:Better Homes and Gardens Real Estate Main Street Properties
2605 Charleston Oaks Drive W,Mobile, AL 36695
$865,000
- 6 Beds
- 7 Baths
- 6,841 sq. ft.
- Single family
- Active
Listed by: shannon martin
Office: keller williams mobile
MLS#:7598780
Source:AL_MAAR
Price summary
- Price:$865,000
- Price per sq. ft.:$126.44
- Monthly HOA dues:$31.25
About this home
**Active Under Contract with 48-Hour First Right of Refusal** Welcome to 2605 Charleston Oaks Drive West — A truly luxurious estate in the highly desired Charleston Oaks Subdivision!! This custom-built beauty sits proudly on the highest elevation lot in the neighborhood and offers elegance, comfort and space like no other. From the moment you arrive, you're embraced by a circular driveway, a charming wraparound porch with iron railing and professional landscaping front and back — all beautifully lit for added ambiance. As you make your way in, you will be greeted by gleaming hardwood floors, a beautiful staircase and breathtaking chandeliers. Step into a gourmet kitchen with a Thermador commercial gas range, a Jenn Air electric cooktop, stainless and black appliances (including an icemaker!), black granite countertops, white cabinets, a butler’s pantry and a large pantry with 24 drawers for max organization. All kitchen appliances remain, making your move even easier. On the main level, you’ll discover a generous primary suite featuring a private balcony with serene views of the back yard. The luxurious en-suite bath offers a whirlpool tub, double vanity and expansive his-and-hers closets. Also, on the main level you will find an office, a formal dining, a breakfast nook, 2 half baths and a laundry room. There is additional space, with a glass-enclosed sunroom, perfect for morning coffee or relaxing evenings. Upstairs, there are an additional 4 bedrooms and 3 bathrooms, featuring their own en suite baths and spacious walk-in closets, as well as a bonus room located over the spacious two-car garage, with plenty of extra storage. In the bonus room, you will find a SAUNA with a shower and a sink. Additional amenities include new carpet in all upstairs bedrooms and the bonus room, 3 antique mantels, plantation blinds throughout, crown molding and an abundance of closet and storage space. BONUS: A full basement suite! Ideal for in-laws or a college student — complete with kitchenette, living room, fireplace, bedroom, bath, laundry room and its own entrance! French doors open to reveal a backyard oasis, enclosed by a privacy fence, and discover your own peaceful retreat, equipped with a private inground swimming pool. The entire yard has an irrigation system for effortless yard maintenance. Encircled by lush landscaping and elegant outdoor lighting, this home radiates timeless charm and refined sophistication. Enjoy evening strolls on the sidewalks and street-lit paths, fostering a friendly neighborhood spirit. This home is ideally located with convenient access to schools, parks, shopping, dining and more. With a few upgrades and personal touches, this estate has the potential to become the dream home you've been waiting for. This meticulously maintained home has so much to offer, and is a MUST SEE in the sought-after Charleston Oaks subdivision!! Contact your favorite Real Estate Agent and schedule your private tour TODAY! All photos are copyright protected and are the sole property of the listing agent. Unauthorized use, distribution and/or copying is prohibited. Buyer and buyer's agent to verify all measurements and any other information deemed important to them during the due diligence period. Gun Safe in Basement does not convey.
Contact an agent
Home facts
- Listing ID #:7598780
- Added:232 day(s) ago
- Updated:February 18, 2026 at 03:13 PM
Rooms and interior
- Bedrooms:6
- Total bathrooms:7
- Full bathrooms:5
- Half bathrooms:2
- Living area:6,841 sq. ft.
Heating and cooling
- Cooling:Ceiling Fan(s), Central Air
- Heating:Central, Electric, Natural Gas
Structure and exterior
- Roof:Shingle
- Building area:6,841 sq. ft.
- Lot area:0.53 Acres
Schools
- High school:WP Davidson
- Middle school:Burns
- Elementary school:O'Rourke
Utilities
- Water:Available, Public
- Sewer:Available, Public Sewer
Finances and disclosures
- Price:$865,000
- Price per sq. ft.:$126.44
- Tax amount:$4,602
New listings near 2605 Charleston Oaks Drive W
- New
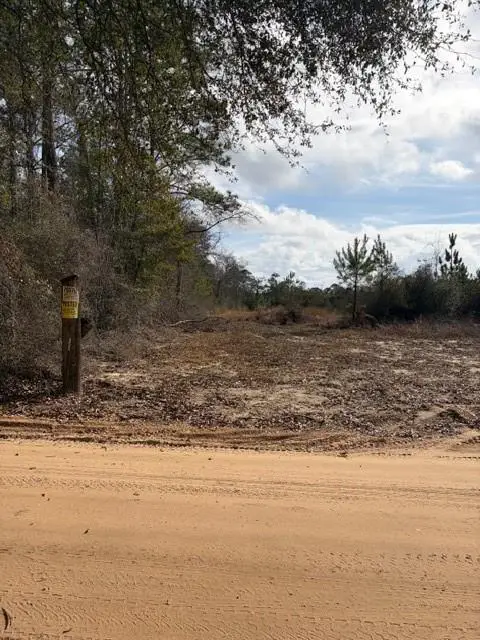 $199,999Active10 Acres
$199,999Active10 Acres0 Harmon Williams Road, Mobile, AL 36608
MLS# 7718132Listed by: BECK PROPERTIES REAL ESTATE - New
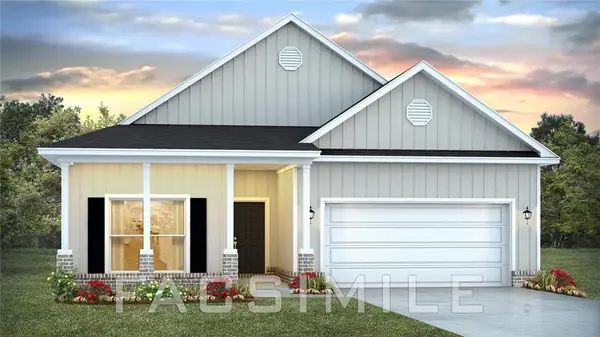 $317,900Active3 beds 2 baths1,722 sq. ft.
$317,900Active3 beds 2 baths1,722 sq. ft.7618 Anglebrook Road S, Mobile, AL 36695
MLS# 7720240Listed by: DHI REALTY OF ALABAMA LLC - New
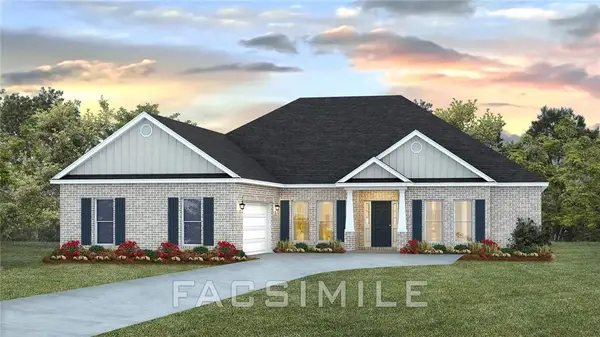 $374,900Active4 beds 4 baths2,495 sq. ft.
$374,900Active4 beds 4 baths2,495 sq. ft.10699 Mcleod Road, Mobile, AL 36695
MLS# 7720863Listed by: DHI REALTY OF ALABAMA LLC - New
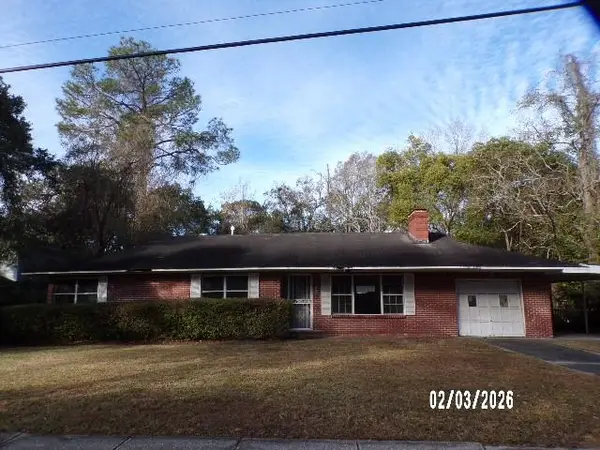 $84,900Active3 beds 2 baths1,546 sq. ft.
$84,900Active3 beds 2 baths1,546 sq. ft.1164 Evangeline Street, Mobile, AL 36605
MLS# 7720864Listed by: RE/MAX PARTNERS - New
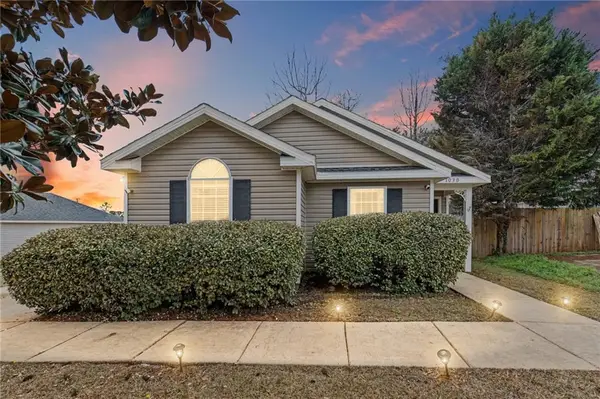 $219,900Active3 beds 2 baths1,307 sq. ft.
$219,900Active3 beds 2 baths1,307 sq. ft.1030 Hamilton Bridges Drive E, Mobile, AL 36695
MLS# 7720230Listed by: MARKETVISION REAL ESTATE LLC - New
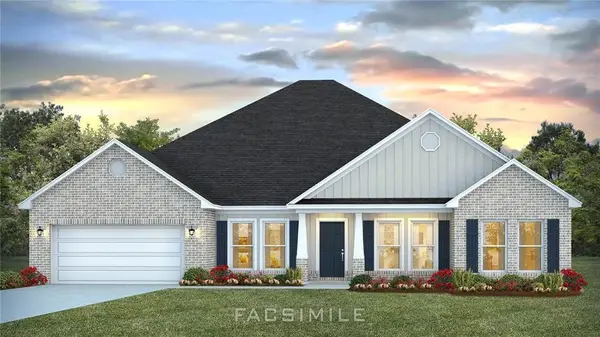 $422,900Active4 beds 3 baths2,997 sq. ft.
$422,900Active4 beds 3 baths2,997 sq. ft.10723 Mcleod Road, Mobile, AL 36695
MLS# 7720737Listed by: DHI REALTY OF ALABAMA LLC - New
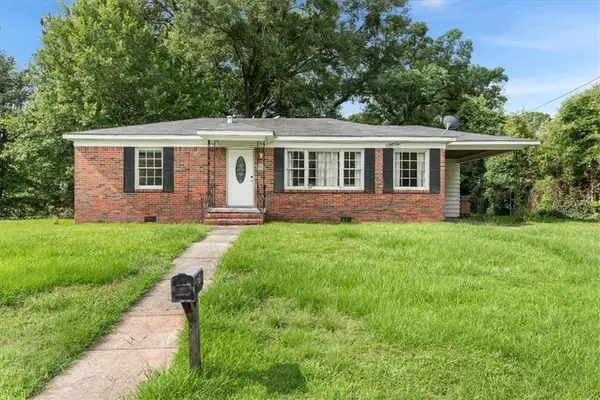 $115,000Active2 beds 1 baths1,075 sq. ft.
$115,000Active2 beds 1 baths1,075 sq. ft.3051 Angus Drive S, Mobile, AL 36606
MLS# 7720371Listed by: KELLER WILLIAMS MOBILE - New
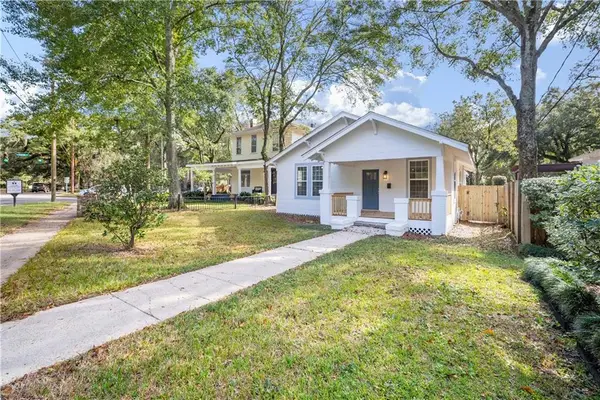 $349,900Active5 beds 3 baths1,920 sq. ft.
$349,900Active5 beds 3 baths1,920 sq. ft.2553 Springhill Avenue, Mobile, AL 36607
MLS# 7720387Listed by: RE/MAX PARTNERS - New
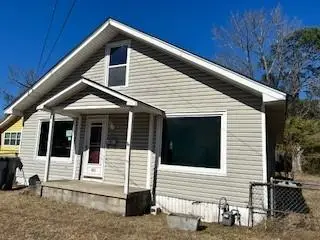 $47,500Active2 beds 2 baths1,172 sq. ft.
$47,500Active2 beds 2 baths1,172 sq. ft.101 Diaz Street, Mobile, AL 36610
MLS# 7720338Listed by: EXP REALTY PORT CITY DOWNTOWN - New
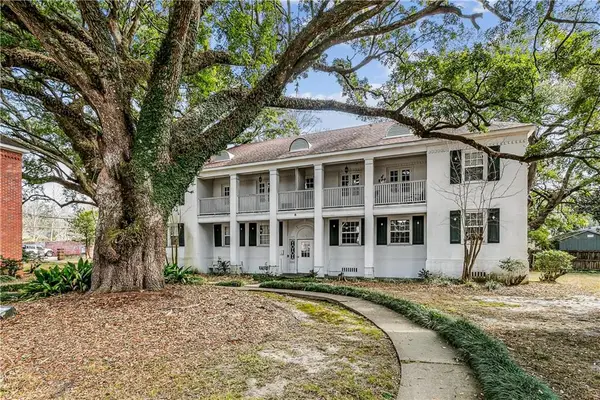 $127,000Active1 beds 1 baths792 sq. ft.
$127,000Active1 beds 1 baths792 sq. ft.214 Upham Street #8A, Mobile, AL 36607
MLS# 7720347Listed by: REALTY PRO GROUP LLC

