261 Dearborn Street N, Mobile, AL 36603
Local realty services provided by:Better Homes and Gardens Real Estate Main Street Properties
261 Dearborn Street N,Mobile, AL 36603
$420,000
- 3 Beds
- 3 Baths
- 1,921 sq. ft.
- Single family
- Active
Listed by: andreda randelson
Office: the vine realty group
MLS#:7505593
Source:AL_MAAR
Price summary
- Price:$420,000
- Price per sq. ft.:$218.64
About this home
(Lease Purchase Option Available) New Construction! Experience the charm of Downtown Mobile living in this newly constructed home in the growing Dearborn Place community—just steps from Mobile's Mardi Gras routes! This thoughtfully designed home features 3 bedrooms, 2.5 bathrooms, and a perfect blend of modern style and refined comfort. The main level boasts 10-foot ceilings, creating an open and inviting atmosphere, while the second floor offers cozy comfort with 8-foot ceilings. The open-concept layout seamlessly connects the kitchen, dining area, family room, and owner’s suite, making it ideal for entertaining or everyday living.
The roomy kitchen features a generously sized island, stainless steel appliances, white cabinetry with ample storage, and is flooded with natural light. The luxurious owner’s suite offers a spa-like retreat with a walk-in shower that stretches gracefully to meet the soaring 10-foot ceiling—perfect for relaxing at the end of the day. Each bedroom includes a walk-in closet, providing generous storage. The spacious-level backyard offers the perfect setting for an Equivalent Dwelling Unit (EDU) — ideal for an in-law suite, guest house, or private rental.
Situated in the heart of downtown Mobile, this home offers convenient access to restaurants, entertainment, parks, schools, and Mardi Gras festivities, making it a prime location to enjoy everything the area has to offer. Schedule your private viewing today and make this exceptional property your new home!
Contact an agent
Home facts
- Year built:2024
- Listing ID #:7505593
- Added:402 day(s) ago
- Updated:February 18, 2026 at 03:13 PM
Rooms and interior
- Bedrooms:3
- Total bathrooms:3
- Full bathrooms:2
- Half bathrooms:1
- Living area:1,921 sq. ft.
Heating and cooling
- Cooling:Ceiling Fan(s), Central Air
- Heating:Central
Structure and exterior
- Roof:Shingle
- Year built:2024
- Building area:1,921 sq. ft.
- Lot area:0.13 Acres
Schools
- High school:Ben C Rain
- Middle school:Calloway Smith
- Elementary school:Florence Howard
Utilities
- Water:Available, Public
- Sewer:Available, Public Sewer
Finances and disclosures
- Price:$420,000
- Price per sq. ft.:$218.64
New listings near 261 Dearborn Street N
- New
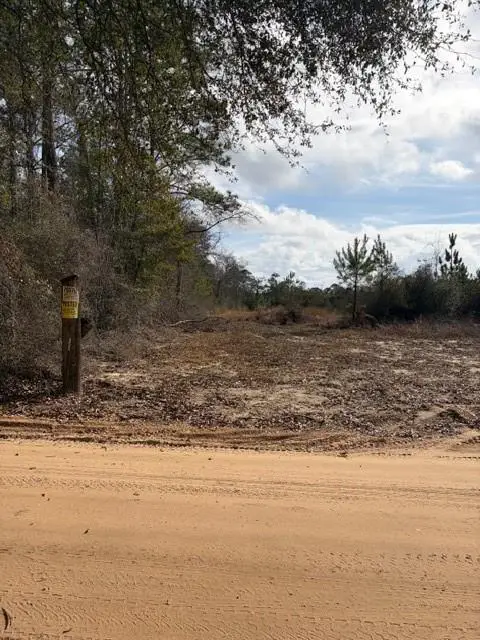 $199,999Active10 Acres
$199,999Active10 Acres0 Harmon Williams Road, Mobile, AL 36608
MLS# 7718132Listed by: BECK PROPERTIES REAL ESTATE - New
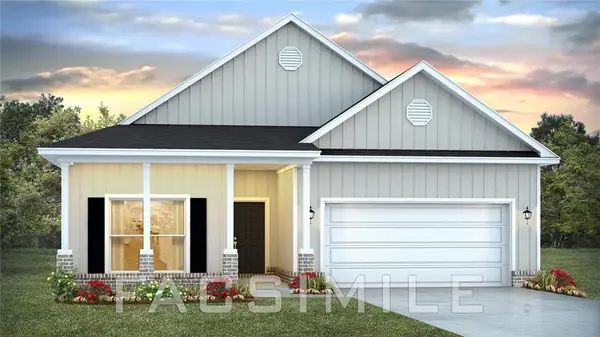 $317,900Active3 beds 2 baths1,722 sq. ft.
$317,900Active3 beds 2 baths1,722 sq. ft.7618 Anglebrook Road S, Mobile, AL 36695
MLS# 7720240Listed by: DHI REALTY OF ALABAMA LLC - New
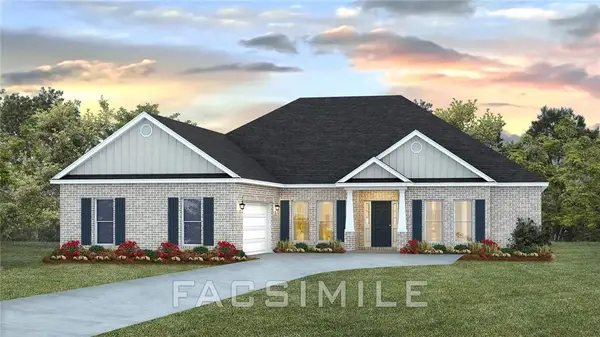 $374,900Active4 beds 4 baths2,495 sq. ft.
$374,900Active4 beds 4 baths2,495 sq. ft.10699 Mcleod Road, Mobile, AL 36695
MLS# 7720863Listed by: DHI REALTY OF ALABAMA LLC - New
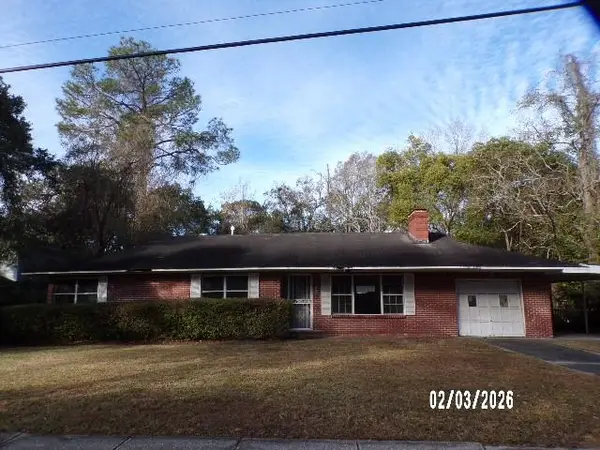 $84,900Active3 beds 2 baths1,546 sq. ft.
$84,900Active3 beds 2 baths1,546 sq. ft.1164 Evangeline Street, Mobile, AL 36605
MLS# 7720864Listed by: RE/MAX PARTNERS - New
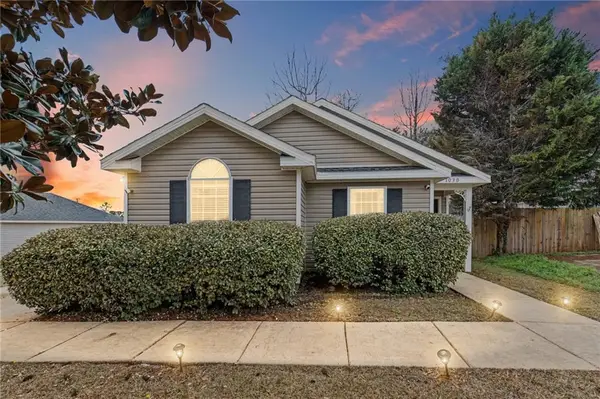 $219,900Active3 beds 2 baths1,307 sq. ft.
$219,900Active3 beds 2 baths1,307 sq. ft.1030 Hamilton Bridges Drive E, Mobile, AL 36695
MLS# 7720230Listed by: MARKETVISION REAL ESTATE LLC - New
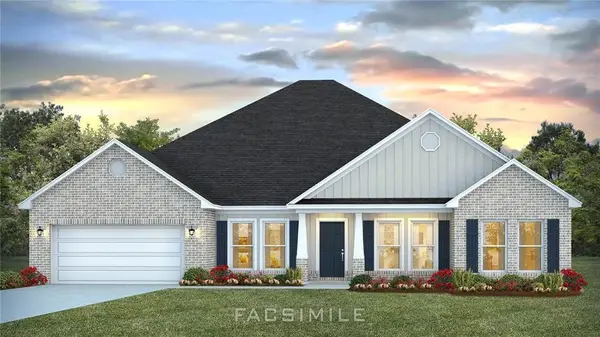 $422,900Active4 beds 3 baths2,997 sq. ft.
$422,900Active4 beds 3 baths2,997 sq. ft.10723 Mcleod Road, Mobile, AL 36695
MLS# 7720737Listed by: DHI REALTY OF ALABAMA LLC - New
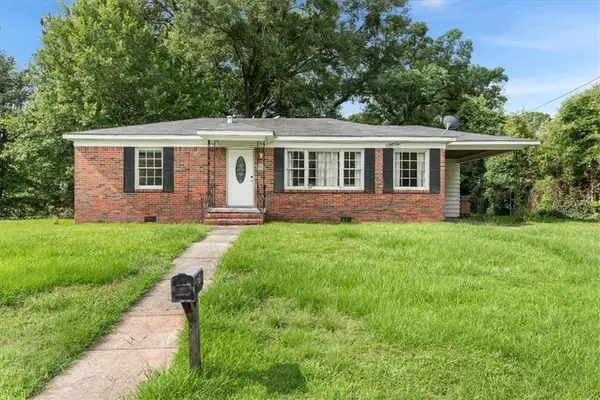 $115,000Active2 beds 1 baths1,075 sq. ft.
$115,000Active2 beds 1 baths1,075 sq. ft.3051 Angus Drive S, Mobile, AL 36606
MLS# 7720371Listed by: KELLER WILLIAMS MOBILE - New
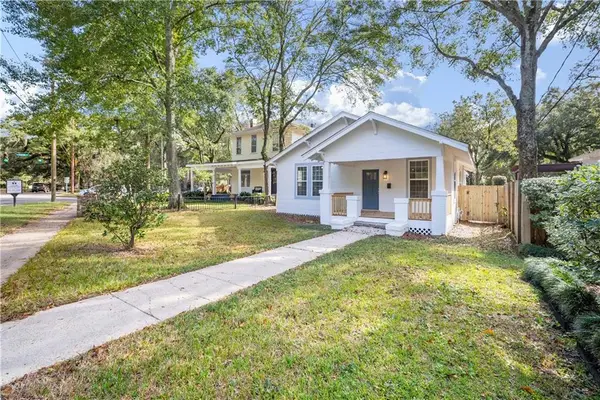 $349,900Active5 beds 3 baths1,920 sq. ft.
$349,900Active5 beds 3 baths1,920 sq. ft.2553 Springhill Avenue, Mobile, AL 36607
MLS# 7720387Listed by: RE/MAX PARTNERS - New
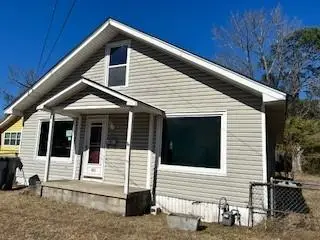 $47,500Active2 beds 2 baths1,172 sq. ft.
$47,500Active2 beds 2 baths1,172 sq. ft.101 Diaz Street, Mobile, AL 36610
MLS# 7720338Listed by: EXP REALTY PORT CITY DOWNTOWN - New
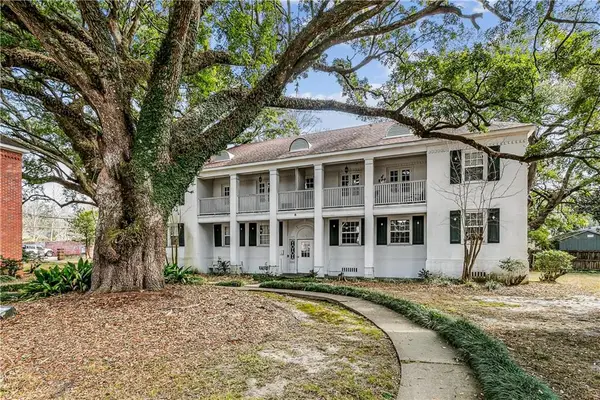 $127,000Active1 beds 1 baths792 sq. ft.
$127,000Active1 beds 1 baths792 sq. ft.214 Upham Street #8A, Mobile, AL 36607
MLS# 7720347Listed by: REALTY PRO GROUP LLC

