2712 Woodcliff Drive W, Mobile, AL 36693
Local realty services provided by:Better Homes and Gardens Real Estate Main Street Properties
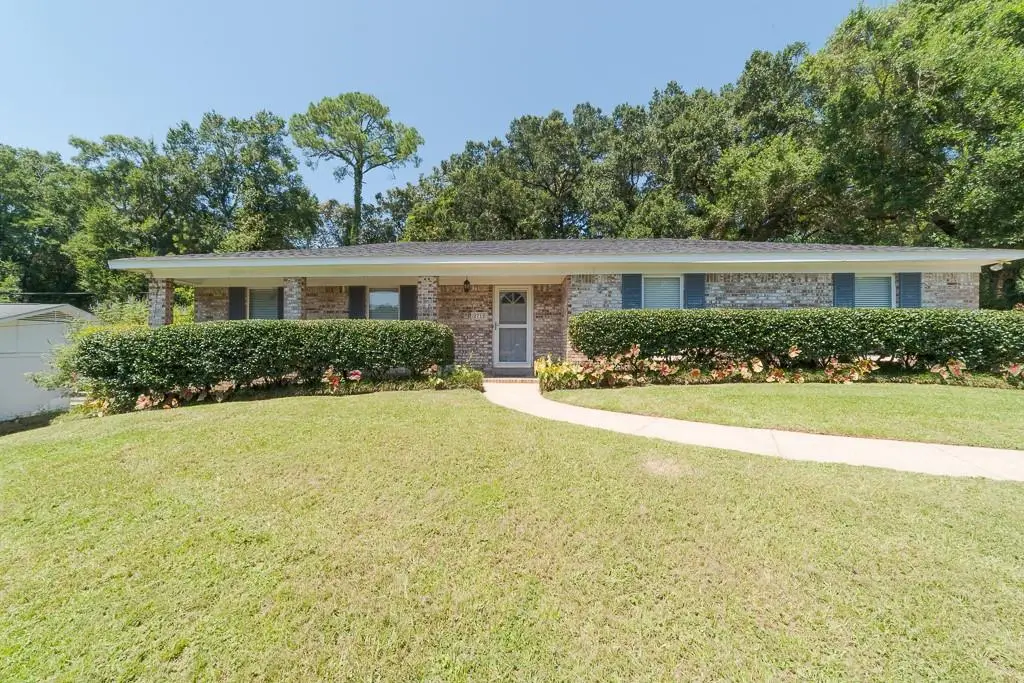
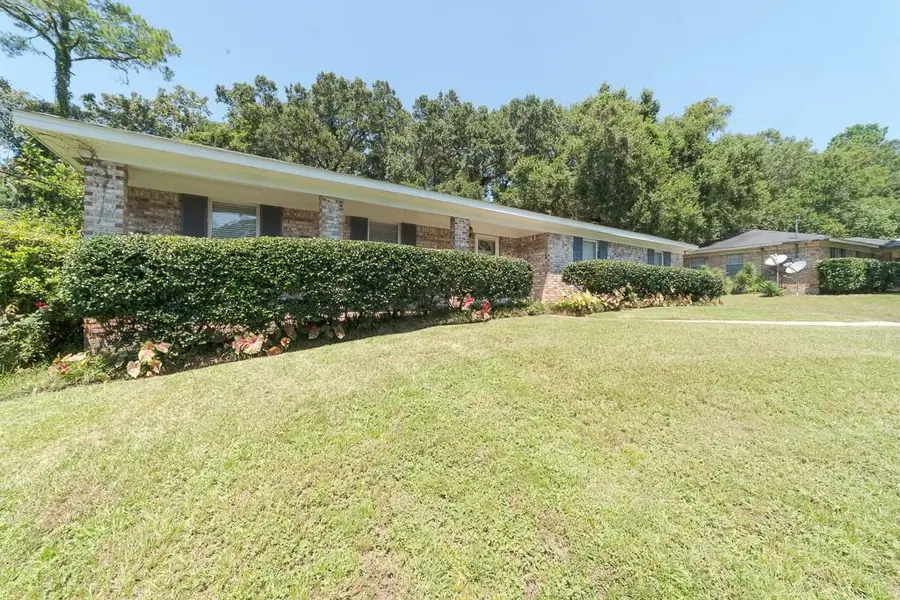
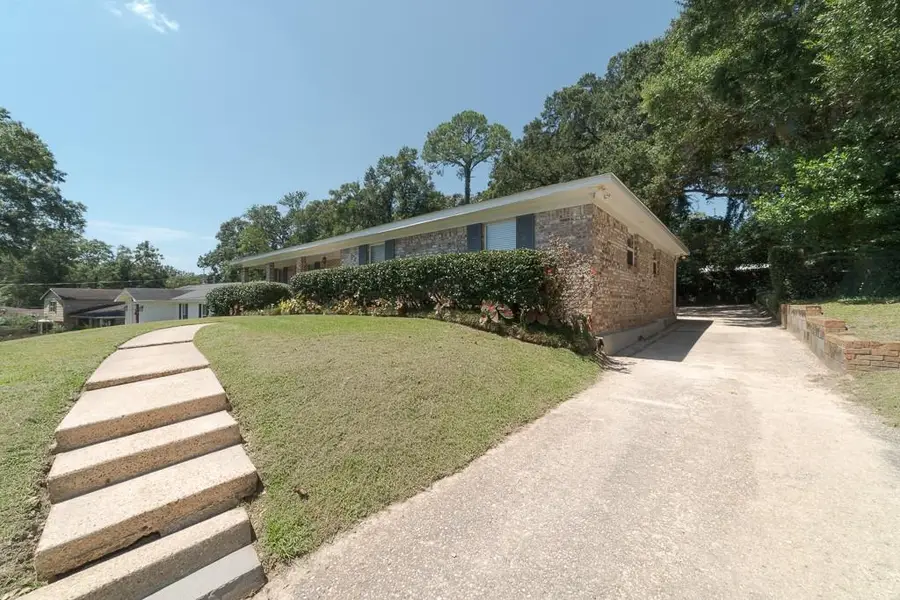
2712 Woodcliff Drive W,Mobile, AL 36693
$235,000
- 3 Beds
- 2 Baths
- 2,112 sq. ft.
- Single family
- Active
Listed by:travis moore
Office:keller williams mobile
MLS#:7635883
Source:AL_MAAR
Price summary
- Price:$235,000
- Price per sq. ft.:$111.27
About this home
Beautifully redone 3-bedroom, 2-bath home located in the desirable Woodcliff neighborhood convenient to shopping, restaurants, entertainment, and easy interstate access. This move-in ready home features smooth ceilings with recessed lighting and fresh paint throughout. Electrical and plumbing were updated in 2001, with new ductwork added within the last 4/5 years and a new roof installed within the past 5 years.
The kitchen offers ample cabinet storage along with a brand new refrigerator, sink, and dishwasher. A spacious laundry room is located in the hallway for added convenience. Additional features include new window blinds, a cozy wood-burning fireplace, and two new toilets.
The primary suite includes both a walk-in closet and a second additional closet, along with a private bath featuring a walk-in shower. Outside, the property includes a 2-car carport and extra parking space for up to four more vehicles. Home is being sold as-is.
Contact an agent
Home facts
- Year built:1971
- Listing Id #:7635883
- Added:1 day(s) ago
- Updated:August 22, 2025 at 11:07 AM
Rooms and interior
- Bedrooms:3
- Total bathrooms:2
- Full bathrooms:2
- Living area:2,112 sq. ft.
Heating and cooling
- Cooling:Central Air
- Heating:Central
Structure and exterior
- Roof:Shingle
- Year built:1971
- Building area:2,112 sq. ft.
- Lot area:0.29 Acres
Schools
- High school:WP Davidson
- Middle school:Chastang-Fournier
- Elementary school:Kate Shepard
Utilities
- Water:Available, Public
- Sewer:Public Sewer
Finances and disclosures
- Price:$235,000
- Price per sq. ft.:$111.27
- Tax amount:$930
New listings near 2712 Woodcliff Drive W
- New
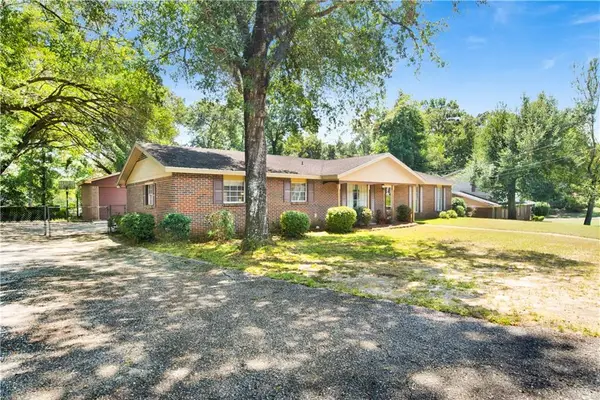 $220,000Active4 beds 4 baths2,516 sq. ft.
$220,000Active4 beds 4 baths2,516 sq. ft.5255 Tabard Drive, Mobile, AL 36693
MLS# 7635084Listed by: MARKETVISION REAL ESTATE LLC - New
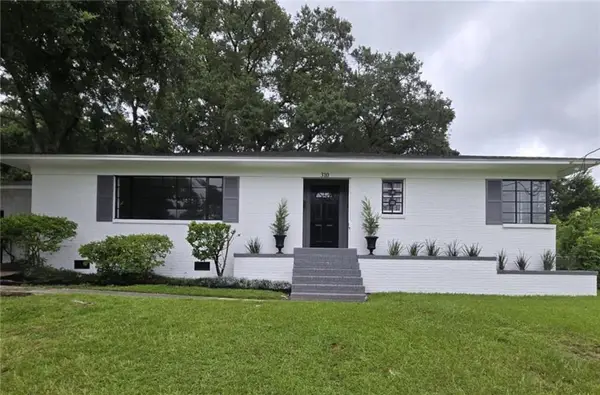 $219,000Active4 beds 2 baths2,475 sq. ft.
$219,000Active4 beds 2 baths2,475 sq. ft.310 E Lourdes Circle, Mobile, AL 36617
MLS# 7636108Listed by: EXP REALTY SOUTHERN BRANCH - New
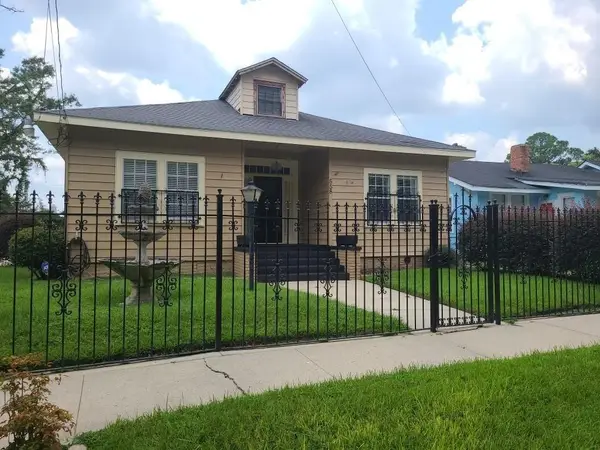 $220Active3 beds 2 baths1,932 sq. ft.
$220Active3 beds 2 baths1,932 sq. ft.558 Tuttle Avenue, Mobile, AL 36604
MLS# 7636849Listed by: IXL REAL ESTATE LLC - New
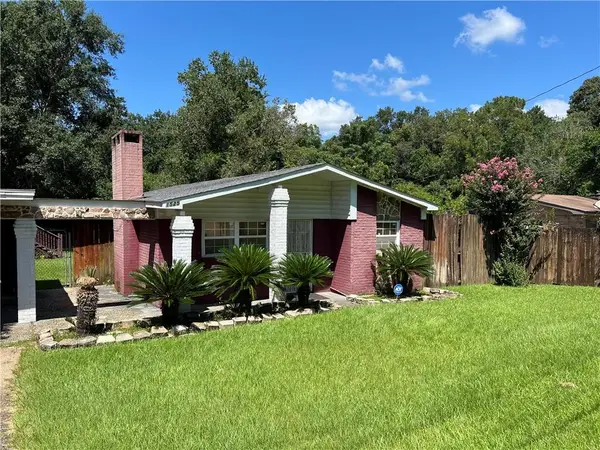 $149,900Active3 beds 1 baths912 sq. ft.
$149,900Active3 beds 1 baths912 sq. ft.1525 Orchard Drive W, Mobile, AL 36618
MLS# 7636780Listed by: JAYCO REAL ESTATE LLC - New
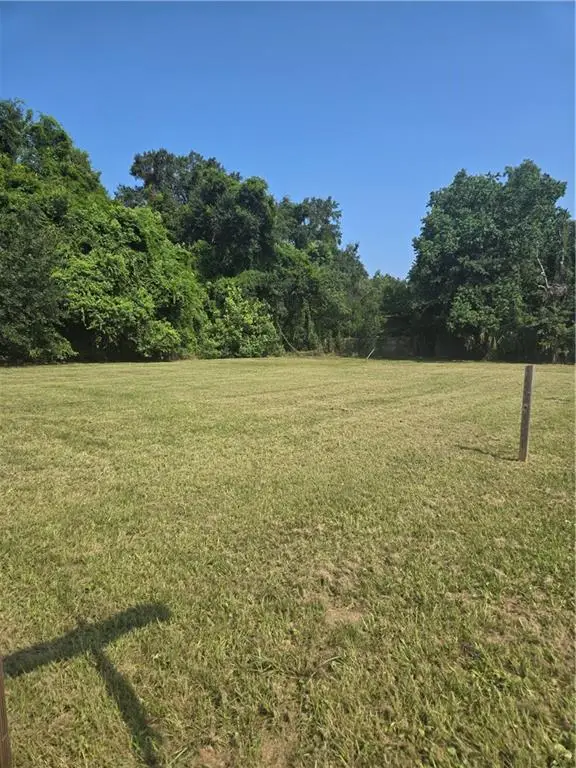 $65,000Active0.32 Acres
$65,000Active0.32 Acres1502 Duval Street, Mobile, AL 36605
MLS# 7636635Listed by: BETTER HOMES & GARDENS RE PLATINUM PROPERTIES - New
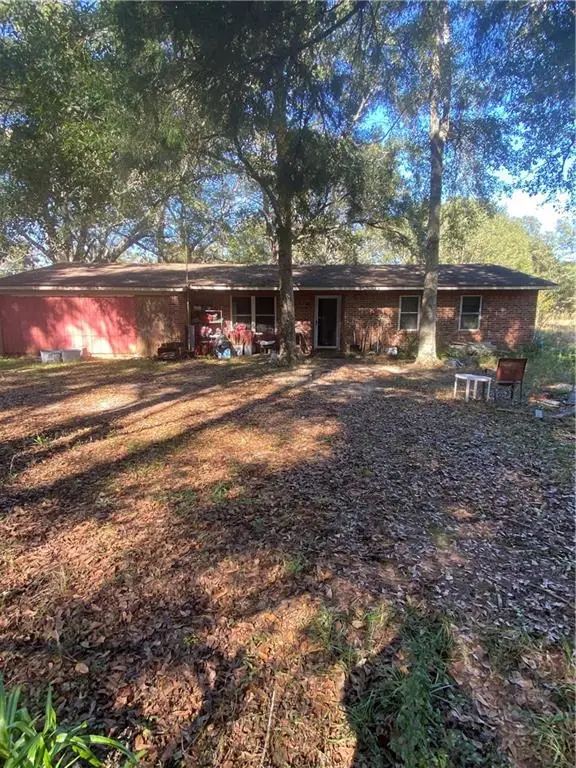 $99,900Active3 beds 2 baths1,902 sq. ft.
$99,900Active3 beds 2 baths1,902 sq. ft.8375 Beechwood Drive, Mobile, AL 36541
MLS# 7636746Listed by: VYLLA HOME - New
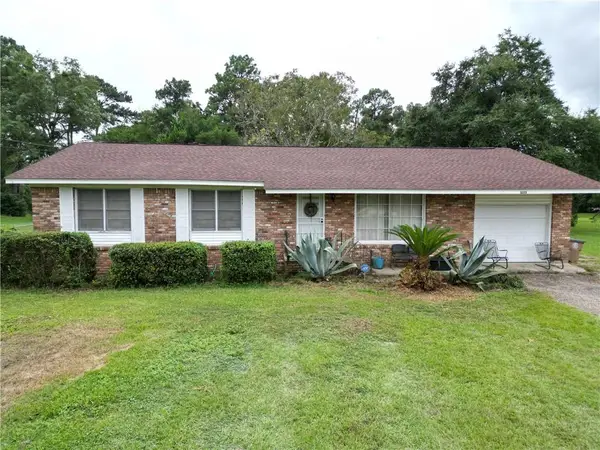 $180,000Active3 beds 2 baths1,504 sq. ft.
$180,000Active3 beds 2 baths1,504 sq. ft.1825 S Nottingham Drive, Mobile, AL 36605
MLS# 7636671Listed by: IXL REAL ESTATE LLC - New
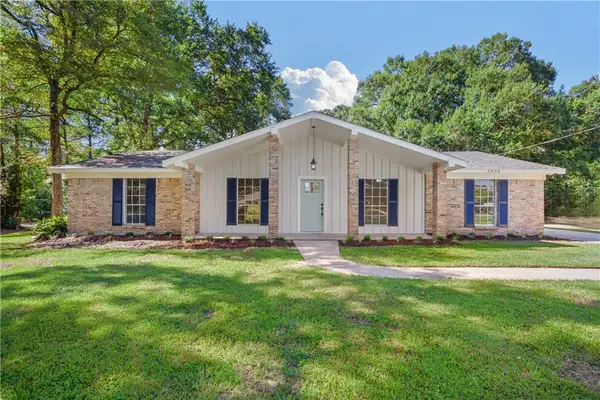 $235,245Active3 beds 2 baths1,965 sq. ft.
$235,245Active3 beds 2 baths1,965 sq. ft.3933 Cypress Shores Drive N, Mobile, AL 36619
MLS# 7636323Listed by: RE/MAX PARTNERS - New
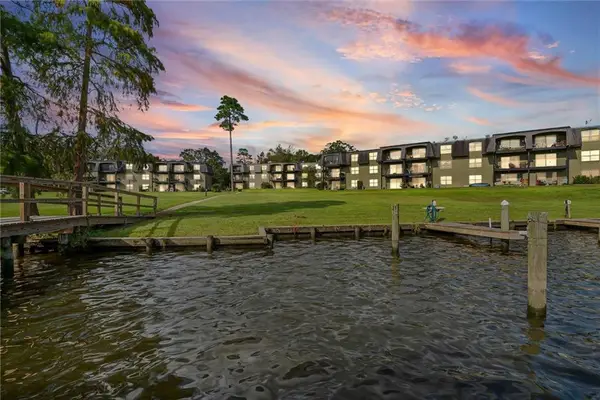 $119,000Active2 beds 2 baths885 sq. ft.
$119,000Active2 beds 2 baths885 sq. ft.319 Riverbend Drive #319, Mobile, AL 36605
MLS# 7635183Listed by: SAM WINTER AND COMPANY, INC - New
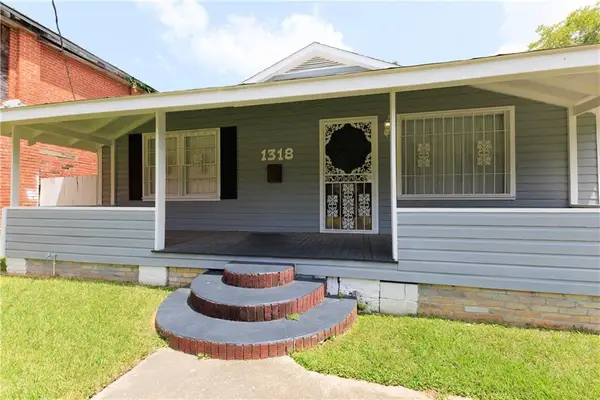 $120,000Active3 beds 2 baths2,006 sq. ft.
$120,000Active3 beds 2 baths2,006 sq. ft.1318 N Dr. Martin Luther King Jr Avenue, Mobile, AL 36610
MLS# 7632211Listed by: KELLER WILLIAMS MOBILE

