2753 Knollwood Drive, Mobile, AL 36693
Local realty services provided by:Better Homes and Gardens Real Estate Main Street Properties
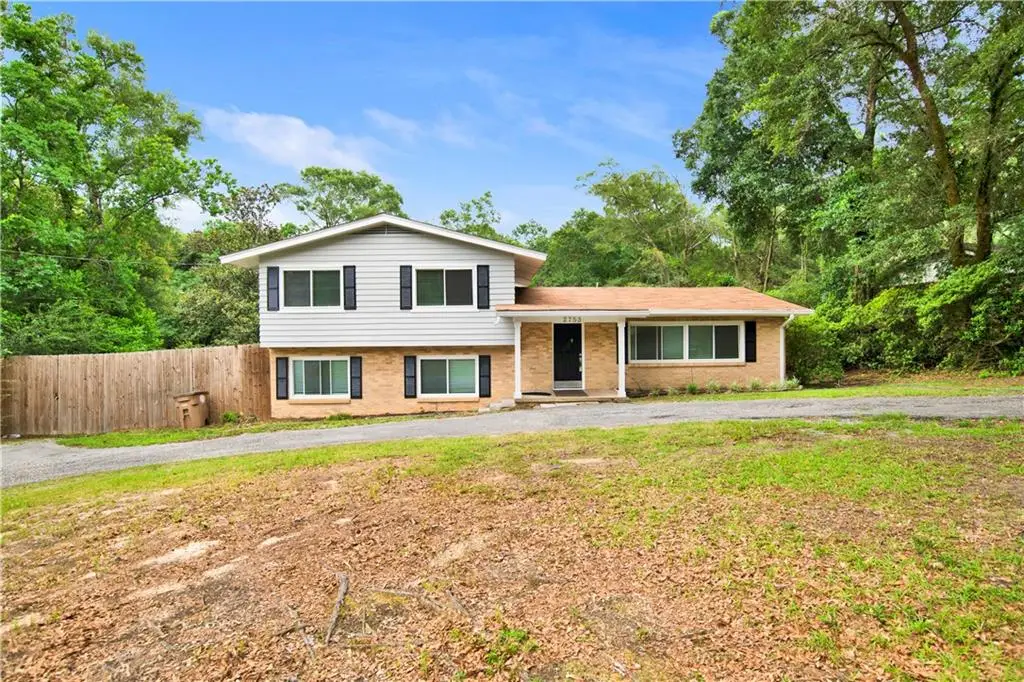
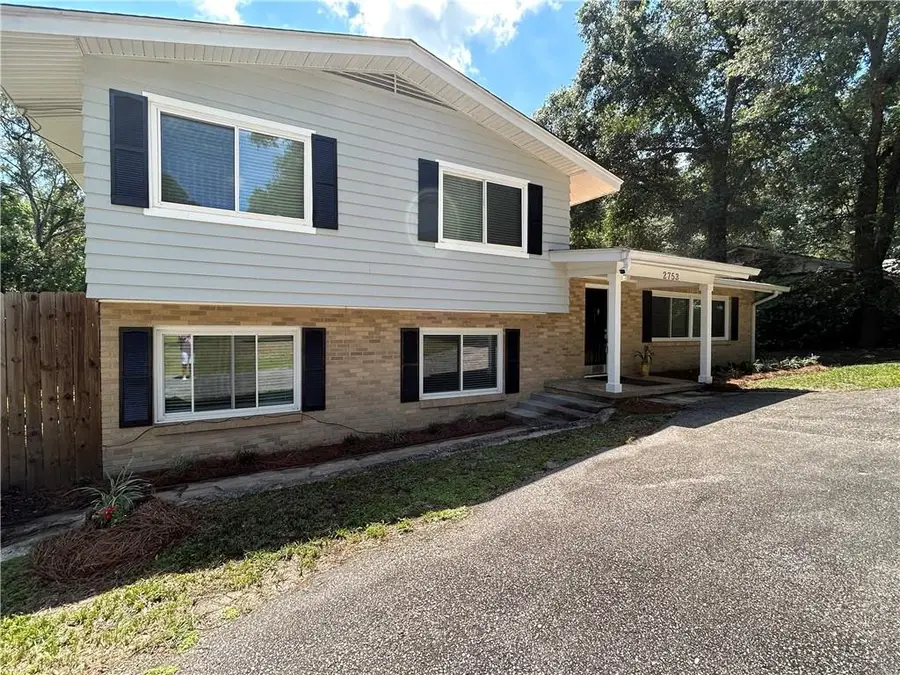
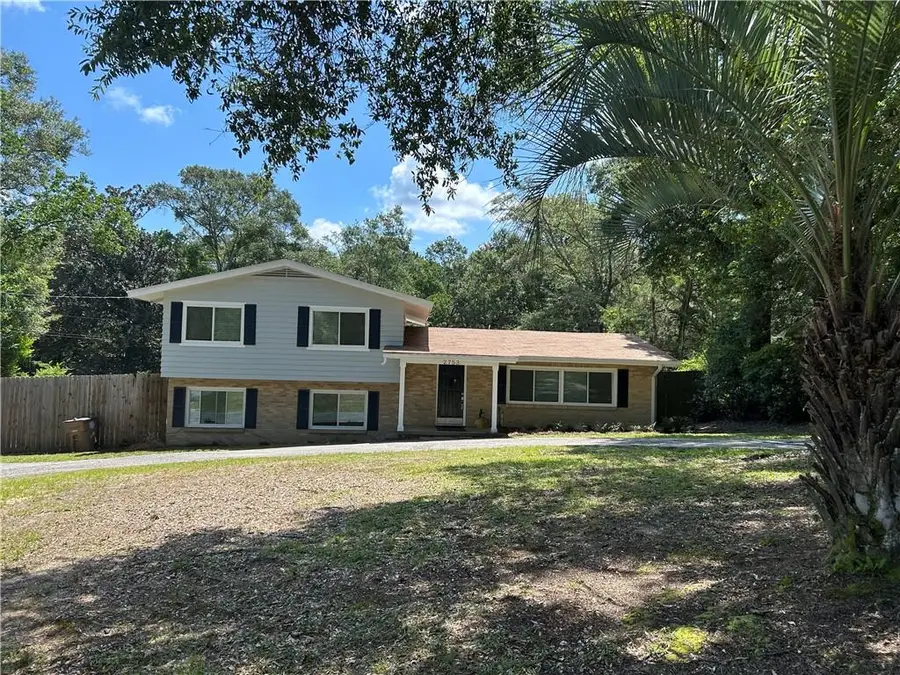
2753 Knollwood Drive,Mobile, AL 36693
$295,305
- 4 Beds
- 2 Baths
- 2,412 sq. ft.
- Single family
- Active
Listed by:sandra alessi
Office:ixl real estate llc.
MLS#:7597743
Source:AL_MAAR
Price summary
- Price:$295,305
- Price per sq. ft.:$122.43
About this home
Value range marketing- seller will consider all offers between $295,000 and $305,000. Tri level home located in heart of mobile on almost an acre. This home has been renovated and is ready for a new family. New paint, light fixtures, and appliances. The living room, dining room and kitchen are on the main level. Go up a few stairs to 3 bedrooms and an updated bath with two vanities. The bottom floor has a master bedroom, bath, and huge family room with an electric fireplace. The laundry room has cabinets for extra storage. Upon entering the large fenced back yard, you will see a covered deck a green egg. The gunite inground swimming pool has a new pump. For your peace of mind the pool is protected with a fence as well. There is also an extra water meter for filling the pool and watering the yard. Need storage? Open the outside metal doors to enter the basement. The circular drive makes for easy access. Call for your private showing. All information deemed to be accurate but it is up to the buyer to verify and confirm.
Contact an agent
Home facts
- Year built:1960
- Listing Id #:7597743
- Added:53 day(s) ago
- Updated:August 10, 2025 at 12:43 AM
Rooms and interior
- Bedrooms:4
- Total bathrooms:2
- Full bathrooms:2
- Living area:2,412 sq. ft.
Heating and cooling
- Cooling:Ceiling Fan(s), Central Air
- Heating:Central
Structure and exterior
- Roof:Asbestos Shingle
- Year built:1960
- Building area:2,412 sq. ft.
- Lot area:0.86 Acres
Schools
- High school:WP Davidson
- Middle school:Burns
- Elementary school:Olive J Dodge
Utilities
- Water:Available, Public
- Sewer:Available, Public Sewer
Finances and disclosures
- Price:$295,305
- Price per sq. ft.:$122.43
- Tax amount:$1,171
New listings near 2753 Knollwood Drive
- New
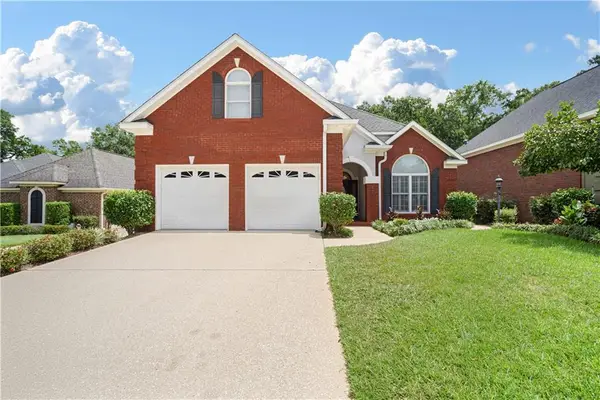 $389,409Active4 beds 3 baths2,939 sq. ft.
$389,409Active4 beds 3 baths2,939 sq. ft.715 Natchez Trail Court, Mobile, AL 36609
MLS# 7631276Listed by: KELLER WILLIAMS SPRING HILL - New
 $50,680Active2 beds 1 baths1,488 sq. ft.
$50,680Active2 beds 1 baths1,488 sq. ft.513 W Petain Street, Mobile, AL 36610
MLS# 7632734Listed by: KELLER WILLIAMS MOBILE - New
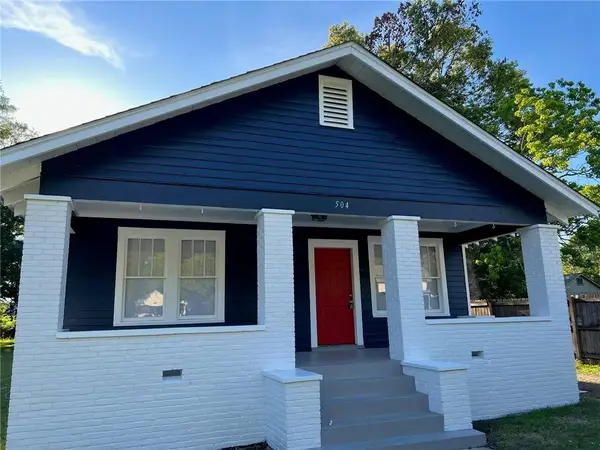 $205,225Active3 beds 2 baths1,541 sq. ft.
$205,225Active3 beds 2 baths1,541 sq. ft.504 Tuttle Avenue, Mobile, AL 36604
MLS# 7629949Listed by: CURTIN-BURDETTE - New
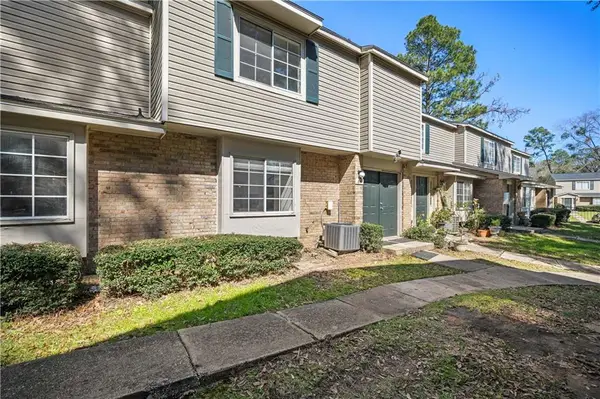 $99,900Active3 beds 3 baths1,342 sq. ft.
$99,900Active3 beds 3 baths1,342 sq. ft.6701 Dickens Ferry Road #84, Mobile, AL 36608
MLS# 7631620Listed by: BECK PROPERTIES REAL ESTATE - New
 $320,000Active4 beds 2 baths2,725 sq. ft.
$320,000Active4 beds 2 baths2,725 sq. ft.4109 Shana Drive, Mobile, AL 36605
MLS# 383753Listed by: EXIT REALTY PROMISE - New
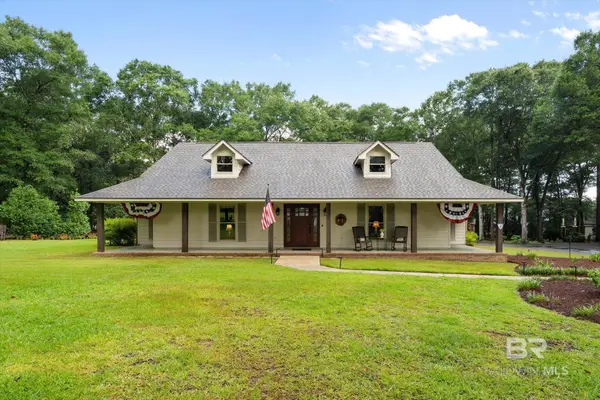 $450,000Active4 beds 2 baths2,275 sq. ft.
$450,000Active4 beds 2 baths2,275 sq. ft.8570 Vintage Woods Drive, Mobile, AL 36619
MLS# 383754Listed by: BELLATOR REAL ESTATE LLC MOBIL - New
 $425,450Active4 beds 2 baths2,275 sq. ft.
$425,450Active4 beds 2 baths2,275 sq. ft.8570 Vintage Woods Drive, Mobile, AL 36619
MLS# 7632091Listed by: BELLATOR REAL ESTATE LLC MOBILE - New
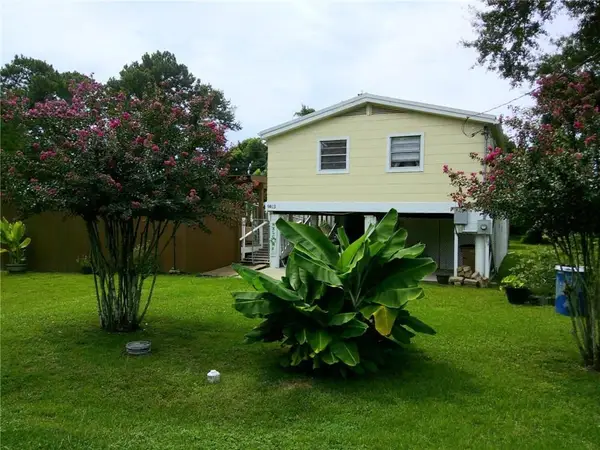 $199,219Active3 beds 2 baths1,152 sq. ft.
$199,219Active3 beds 2 baths1,152 sq. ft.1403 Alba Avenue, Mobile, AL 36605
MLS# 7631001Listed by: REZULTS REAL ESTATE SERVICES LLC - New
 $191,000Active3 beds 2 baths1,800 sq. ft.
$191,000Active3 beds 2 baths1,800 sq. ft.4613 Calhoun Road, Mobile, AL 36619
MLS# 7631911Listed by: IXL REAL ESTATE LLC - New
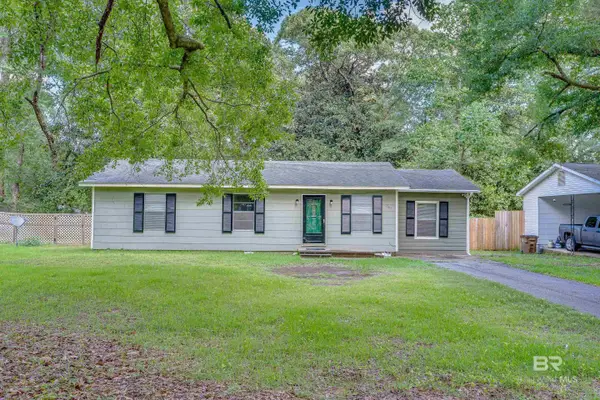 $169,900Active4 beds 1 baths1,322 sq. ft.
$169,900Active4 beds 1 baths1,322 sq. ft.2309 East Road, Mobile, AL 36693
MLS# 383748Listed by: BELLATOR REAL ESTATE LLC MOBIL
