2813 Gaslight Lane W, Mobile, AL 36695
Local realty services provided by:Better Homes and Gardens Real Estate Main Street Properties
2813 Gaslight Lane W,Mobile, AL 36695
$239,259
- 3 Beds
- 2 Baths
- 1,914 sq. ft.
- Single family
- Active
Listed by: sterling pryor, emily tidwell
Office: keller williams mobile
MLS#:7641763
Source:AL_MAAR
Price summary
- Price:$239,259
- Price per sq. ft.:$125
About this home
**VRM MARKETING - SELLER IS ENTERTAINING OFFERS BETWEEN $239,000-$259,000**
Step inside this charming home where thoughtful, custom updates meet timeless details. Upon entrance, you are immediately greeted by the home's special details, such as its beautifully-crafted bookshelves, nestled neatly into a brilliantly-crafted brick fireplace. The crown molding and vaulted ceilings elevate the living space, and are illuminated by the natural light that pours in through the stunning plantation shutters and the adjacent, expansive sunroom.
As you glide into the split-brick sunroom, one of the home's most prominently inviting areas, you'll catch a glimpse of the well-maintained and spacious backyard, which offers both privacy and tranquility with mature trees and lush vegetation, providing a serene retreat. As you continue to walk through the home, you'll notice that the kitchen features newly-painted cabinets, granite countertops, and a stylish new light fixture with a cooling fan - perfect for both everyday cooking and entertaining. What you may not notice upon first glance, however, is the one-year-old oven and thoughtful water-filtration system that's been installed at the sink. In continuing your tour, you'll appreciate the space of the over-sized primary bedroom that is also detailed with room-brightening plantation shutters and a large walk-in closet.
Practical upgrades include a roof less than three years old, a Google Nest thermostat, and a modern home security system. **All
updates are per Seller.
This home blends comfort, character, and convenience - ready for its next owner to enjoy!
Contact an agent
Home facts
- Year built:1977
- Listing ID #:7641763
- Added:107 day(s) ago
- Updated:December 17, 2025 at 06:31 PM
Rooms and interior
- Bedrooms:3
- Total bathrooms:2
- Full bathrooms:2
- Living area:1,914 sq. ft.
Heating and cooling
- Cooling:Ceiling Fan(s), Central Air
- Heating:Central
Structure and exterior
- Roof:Shingle
- Year built:1977
- Building area:1,914 sq. ft.
- Lot area:0.29 Acres
Schools
- High school:WP Davidson
- Middle school:Burns
- Elementary school:Olive J Dodge
Utilities
- Water:Available, Public
- Sewer:Available, Public Sewer
Finances and disclosures
- Price:$239,259
- Price per sq. ft.:$125
- Tax amount:$1,275
New listings near 2813 Gaslight Lane W
- Open Sat, 11am to 1pmNew
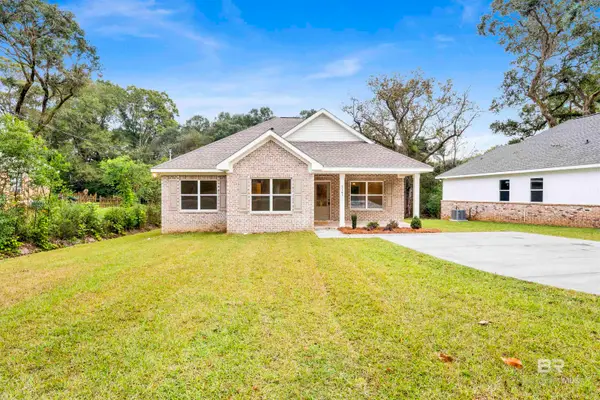 $264,000Active3 beds 2 baths1,350 sq. ft.
$264,000Active3 beds 2 baths1,350 sq. ft.5161 Fairland Drive, Mobile, AL 36619
MLS# 389159Listed by: MARKETVISION REAL ESTATE, LLC - New
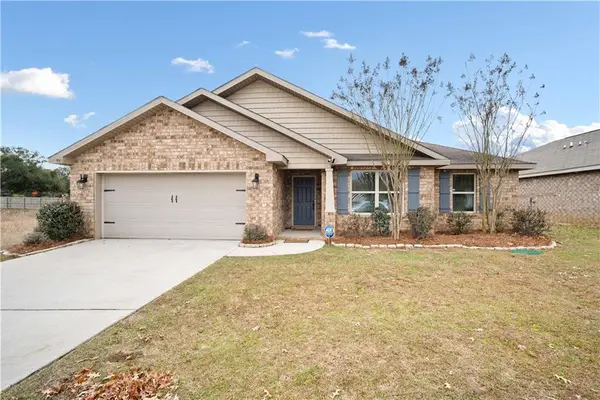 $294,500Active4 beds 2 baths2,013 sq. ft.
$294,500Active4 beds 2 baths2,013 sq. ft.9963 Summer Woods Circle S, Mobile, AL 36695
MLS# 7693893Listed by: RE/MAX PARTNERS - New
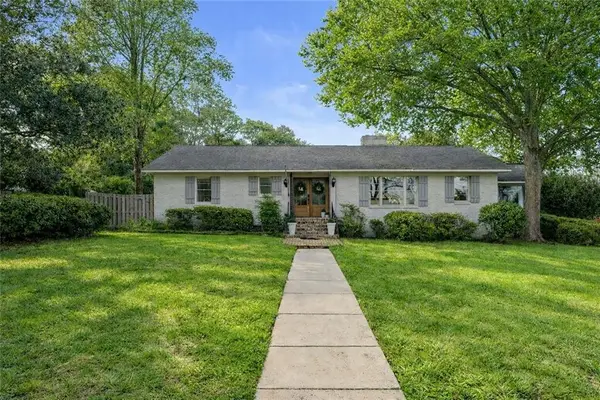 $341,900Active3 beds 3 baths2,111 sq. ft.
$341,900Active3 beds 3 baths2,111 sq. ft.1000 Highway 90 Drive, Mobile, AL 36693
MLS# 7693896Listed by: WELLHOUSE REAL ESTATE LLC - MOBILE - Open Sat, 11am to 1pmNew
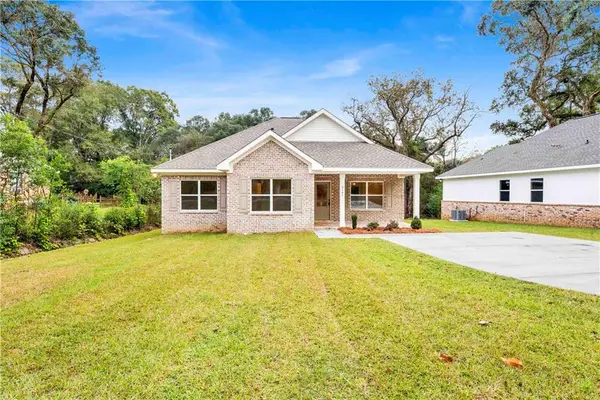 $264,000Active3 beds 2 baths1,350 sq. ft.
$264,000Active3 beds 2 baths1,350 sq. ft.5161 Fairland Drive, Mobile, AL 36619
MLS# 7693921Listed by: MARKETVISION REAL ESTATE LLC - Open Sun, 2 to 4pmNew
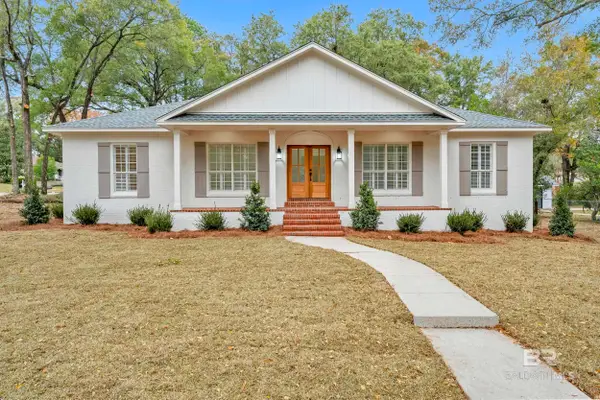 $399,000Active4 beds 3 baths2,549 sq. ft.
$399,000Active4 beds 3 baths2,549 sq. ft.4924 Brooke Court, Mobile, AL 36618
MLS# 389156Listed by: SWEET WILLOW REALTY - Open Sun, 2 to 4pmNew
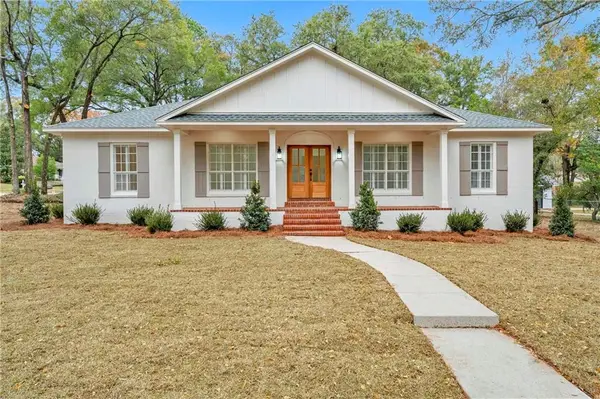 $399,000Active4 beds 3 baths2,549 sq. ft.
$399,000Active4 beds 3 baths2,549 sq. ft.4924 Brooke Court, Mobile, AL 36618
MLS# 7693870Listed by: SWEET WILLOW REALTY - New
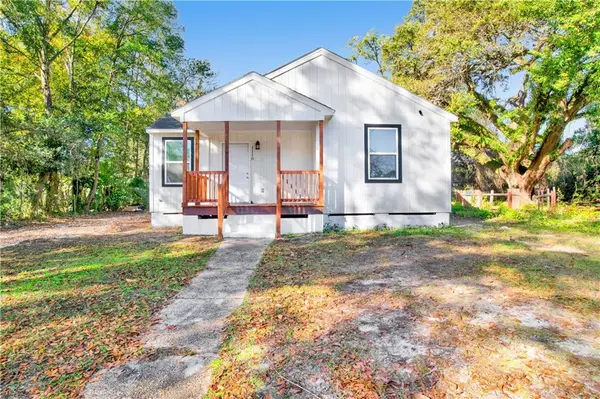 $715,000Active-- beds -- baths
$715,000Active-- beds -- baths1110 Jackson Road, Mobile, AL 36605
MLS# 7692924Listed by: IXL REAL ESTATE NORTH - New
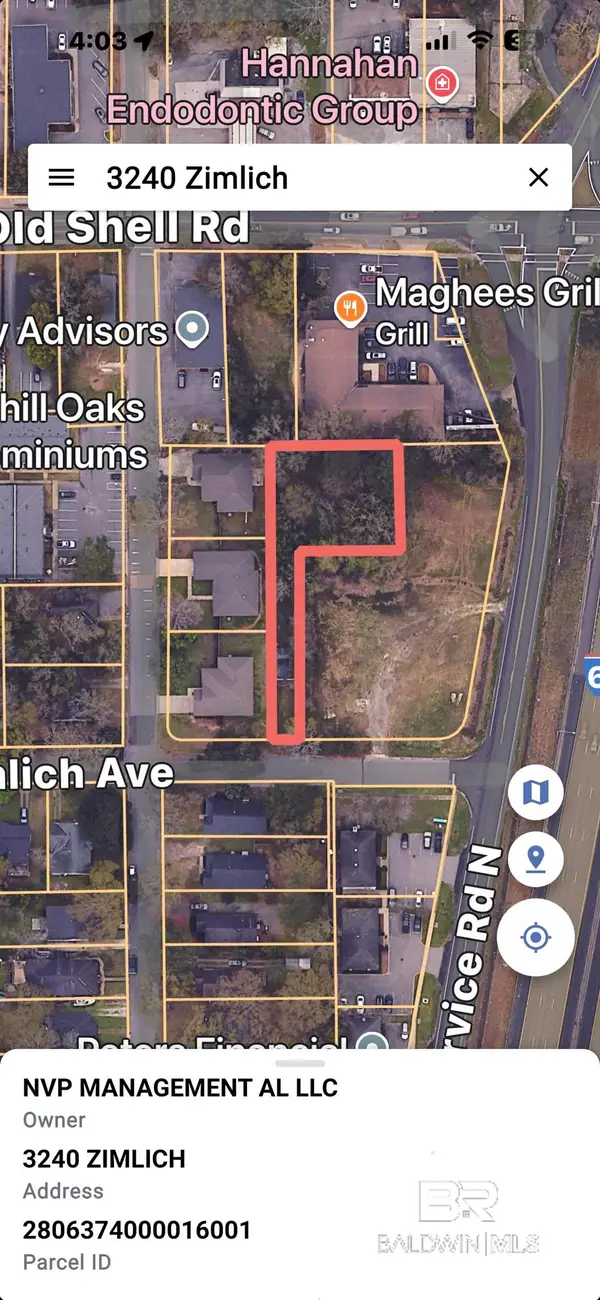 $180,000Active0.37 Acres
$180,000Active0.37 Acres3240 Zimlich Avenue, Mobile, AL 36608
MLS# 389143Listed by: RE/MAX GULF PROPERTIES - New
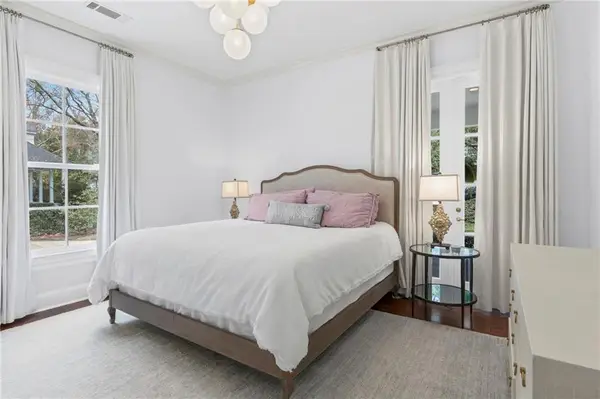 $2,000,000Active6 beds 6 baths5,706 sq. ft.
$2,000,000Active6 beds 6 baths5,706 sq. ft.3821 Austill Lane, Mobile, AL 36608
MLS# 7693740Listed by: KELLER WILLIAMS SPRING HILL - New
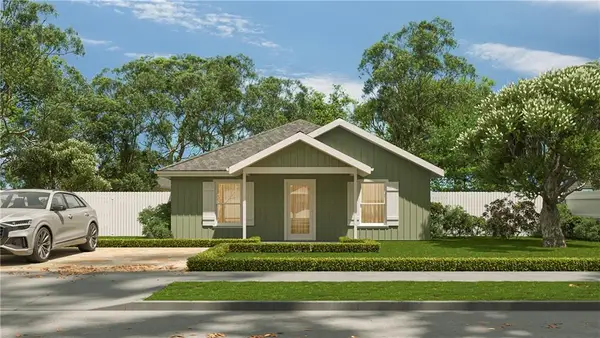 $215,000Active3 beds 2 baths1,200 sq. ft.
$215,000Active3 beds 2 baths1,200 sq. ft.1517 Stewart Road, Mobile, AL 36605
MLS# 7693763Listed by: PROPTEK LLC
