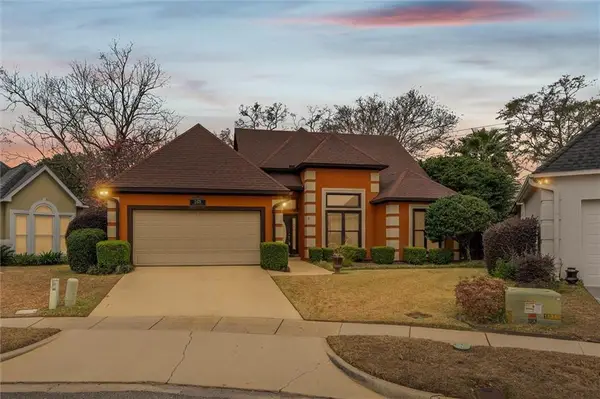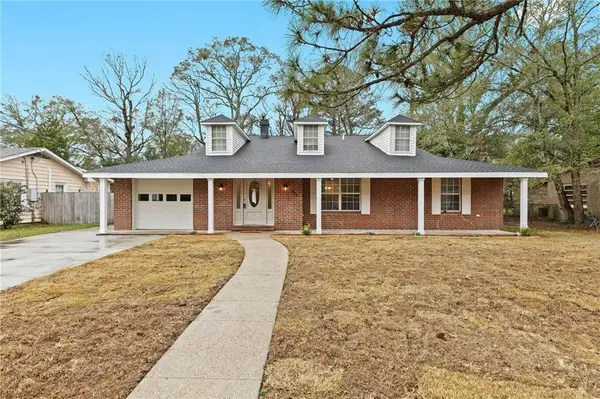2858 Lynndell Drive, Mobile, AL 36695
Local realty services provided by:Better Homes and Gardens Real Estate Main Street Properties
2858 Lynndell Drive,Mobile, AL 36695
$279,000
- 4 Beds
- 2 Baths
- 2,177 sq. ft.
- Single family
- Active
Listed by: ken talbert
Office: coldwell banker reehl prop fairhope
MLS#:7703872
Source:AL_MAAR
Price summary
- Price:$279,000
- Price per sq. ft.:$128.16
About this home
Right in the heart of Cottage Hill, you'll find this great ranch-style home for anyone looking for a peaceful place to live. With its sturdy brick exterior, this home is on a dead-end street, giving you all the privacy you need. The layout is super practical, with a formal living room and dining room to host your guests. The den, featuring a brick wood-burning fireplace, is just right for cozy nights in. The breakfast room is great for informal meals with the family. The kitchen has granite countertops and lots of cabinets for all your cooking essentials. Oven and microwave were replaced in 2023 and cooktop and dishwasher replaced in 2025. The whole house was replumbed in 2021 and the HVAC system was replaced in 2024. A new grinder pump was installed on December 1, 2025. Outside, there's even more to like. A double carport and an RV covered parking pad take care of all your parking needs. There is a big backyard for games, BBQs, and hanging out with friends and family. Nature lover’s delight: 7 years organic yard care and gardening, Mature and young pear trees, blueberry bushes and elderberry shrubs. Melodic birds drawn to the year-round blooms. A new roof will be installed by the seller prior to closing. Stop on by and walk the property and let 2858 Lynndell Dr be your new mailing address. All information provided is deemed reliable but not guaranteed. Buyer to verify all information during due diligence.
Contact an agent
Home facts
- Year built:1974
- Listing ID #:7703872
- Added:200 day(s) ago
- Updated:January 23, 2026 at 03:07 PM
Rooms and interior
- Bedrooms:4
- Total bathrooms:2
- Full bathrooms:2
- Living area:2,177 sq. ft.
Heating and cooling
- Cooling:Ceiling Fan(s), Central Air
- Heating:Central
Structure and exterior
- Year built:1974
- Building area:2,177 sq. ft.
- Lot area:0.75 Acres
Schools
- High school:WP Davidson
- Middle school:Burns
- Elementary school:O'Rourke
Utilities
- Water:Available, Public
- Sewer:Available, Public Sewer
Finances and disclosures
- Price:$279,000
- Price per sq. ft.:$128.16
- Tax amount:$1,036
New listings near 2858 Lynndell Drive
- Open Sun, 2 to 4pmNew
 $124,139Active3 beds 2 baths1,225 sq. ft.
$124,139Active3 beds 2 baths1,225 sq. ft.2513 Pinecliff Court N, Mobile, AL 36605
MLS# 7708337Listed by: KELLER WILLIAMS MOBILE - New
 $89,900Active3 beds 2 baths1,579 sq. ft.
$89,900Active3 beds 2 baths1,579 sq. ft.1462 Darwood Drive, Mobile, AL 36605
MLS# 7708838Listed by: MOB REALTY LLC - New
 $240,255Active3 beds 2 baths1,410 sq. ft.
$240,255Active3 beds 2 baths1,410 sq. ft.2119 Lumpkin Grove Lane, Mobile, AL 36608
MLS# 7706677Listed by: RE/MAX SELECT - New
 $260,900Active3 beds 2 baths1,281 sq. ft.
$260,900Active3 beds 2 baths1,281 sq. ft.1290 Legacy Road, Mobile, AL 36608
MLS# 7708677Listed by: DHI REALTY OF ALABAMA LLC - New
 $339,900Active3 beds 2 baths2,081 sq. ft.
$339,900Active3 beds 2 baths2,081 sq. ft.2478 Ashbury Place, Mobile, AL 36693
MLS# 7708681Listed by: ROBERTS BROTHERS WEST - New
 $399,999Active4 beds 4 baths2,922 sq. ft.
$399,999Active4 beds 4 baths2,922 sq. ft.3112 Riviere Du Chien Loop W, Mobile, AL 36693
MLS# 7708693Listed by: KELLER WILLIAMS MOBILE - New
 $261,900Active3 beds 2 baths1,281 sq. ft.
$261,900Active3 beds 2 baths1,281 sq. ft.1189 Legacy Road, Mobile, AL 36608
MLS# 7708711Listed by: DHI REALTY OF ALABAMA LLC - New
 $185,000Active3 beds 2 baths1,150 sq. ft.
$185,000Active3 beds 2 baths1,150 sq. ft.4409 Eastview Drive, Mobile, AL 36618
MLS# 7708739Listed by: EXIT REALTY PROMISE - New
 $209,900Active4 beds 11 baths2,060 sq. ft.
$209,900Active4 beds 11 baths2,060 sq. ft.916 Shady Brook Drive, Mobile, AL 36606
MLS# 7708744Listed by: WATERS EDGE REALTY - New
 $339,000Active3 beds 3 baths2,023 sq. ft.
$339,000Active3 beds 3 baths2,023 sq. ft.2286 Snowden Place, Mobile, AL 36609
MLS# 7708782Listed by: COTE REALTY
