3 Springhill Trace, Mobile, AL 36608
Local realty services provided by:Better Homes and Gardens Real Estate Main Street Properties
3 Springhill Trace,Mobile, AL 36608
$675,000
- 4 Beds
- 4 Baths
- 3,517 sq. ft.
- Single family
- Pending
Listed by: knox mcmurphy, mary knox bixler
Office: ashurst & niemeyer llc.
MLS#:376417
Source:AL_BCAR
Price summary
- Price:$675,000
- Price per sq. ft.:$191.92
- Monthly HOA dues:$20.83
About this home
Tucked away on a quiet cul-de-sac at the top of Springhill, this elegant garden home combines timeless style with modern comfort. Offering 3 bedrooms, 4 baths, and 3,519 square feet, the home is thoughtfully designed with the primary suite on the main level. Upstairs features two additional bedrooms with private bathrooms and a flexible space that is perfect for a home office, media room, or playroom. The expansive open-concept living and dining room is enhanced by 10–11’ ceilings that create a grand, airy feel. A sunlit garden room offers beautiful, relaxing views of the courtyard while remaining part of the open-concept living space. The kitchen with an eat-in dining area provides additional spaces to gather and enjoy. Hardwood floors flow throughout the main floor living areas, adding warmth and sophistication. Outdoor living is a highlight with a secluded covered porch, built-in grill with gas line, and a gas porch lamp. The low-maintenance Charleston-style garden courtyard with dual gated entries offers privacy and charm, perfect for both relaxing and entertaining. Additional features include a two-car garage and a whole-home generator. This beautiful Springhill home combines timeless design, elegant living spaces, and a desired location. Buyer to verify all information during due diligence.
Contact an agent
Home facts
- Year built:1994
- Listing ID #:376417
- Added:286 day(s) ago
- Updated:January 06, 2026 at 09:40 PM
Rooms and interior
- Bedrooms:4
- Total bathrooms:4
- Full bathrooms:3
- Half bathrooms:1
- Living area:3,517 sq. ft.
Heating and cooling
- Cooling:Ceiling Fan(s), Central Gas (Cool)
- Heating:Central
Structure and exterior
- Roof:Composition
- Year built:1994
- Building area:3,517 sq. ft.
- Lot area:0.21 Acres
Schools
- High school:Murphy
- Middle school:CL Scarborough
- Elementary school:Mary B Austin
Utilities
- Water:Public
- Sewer:Public Sewer
Finances and disclosures
- Price:$675,000
- Price per sq. ft.:$191.92
- Tax amount:$1,979
New listings near 3 Springhill Trace
- New
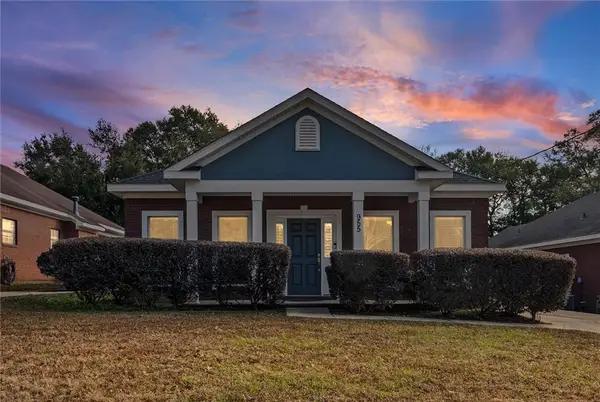 $262,500Active3 beds 2 baths1,725 sq. ft.
$262,500Active3 beds 2 baths1,725 sq. ft.955 Linlen Avenue, Mobile, AL 36609
MLS# 7696736Listed by: ROBERTS BROTHERS WEST - New
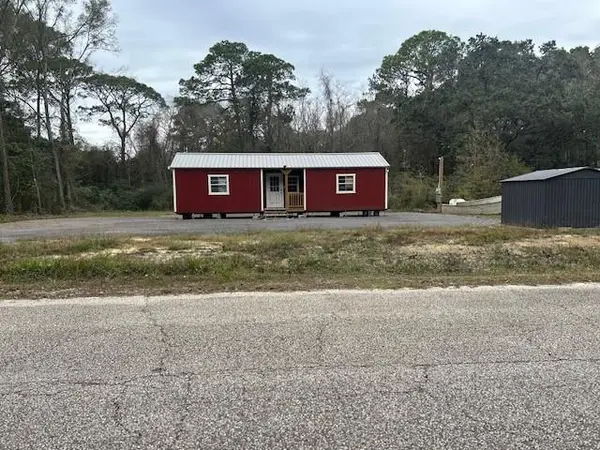 $60,000Active0.45 Acres
$60,000Active0.45 Acres6768 Gaywood Drive, Mobile, AL 36605
MLS# 7699133Listed by: RE/MAX REALTY PROFESSIONALS - New
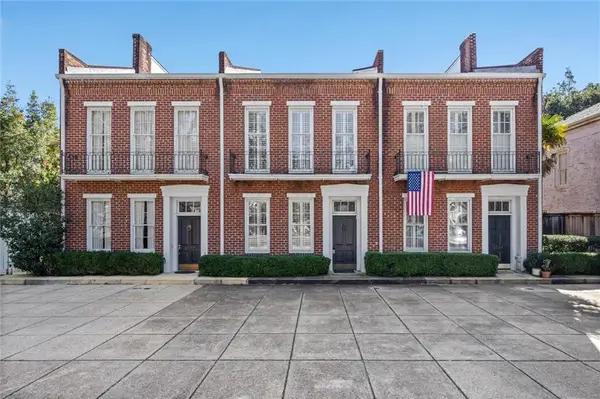 $459,000Active2 beds 3 baths1,830 sq. ft.
$459,000Active2 beds 3 baths1,830 sq. ft.4559 Old Shell Road #4559, Mobile, AL 36608
MLS# 7699542Listed by: ROBERTS BROTHERS TREC - New
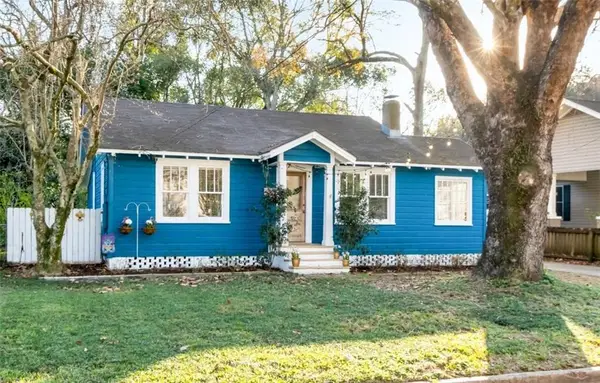 $165,000Active2 beds 1 baths1,150 sq. ft.
$165,000Active2 beds 1 baths1,150 sq. ft.2507 Myrtle Street, Mobile, AL 36607
MLS# 7699509Listed by: 1702 REAL ESTATE - New
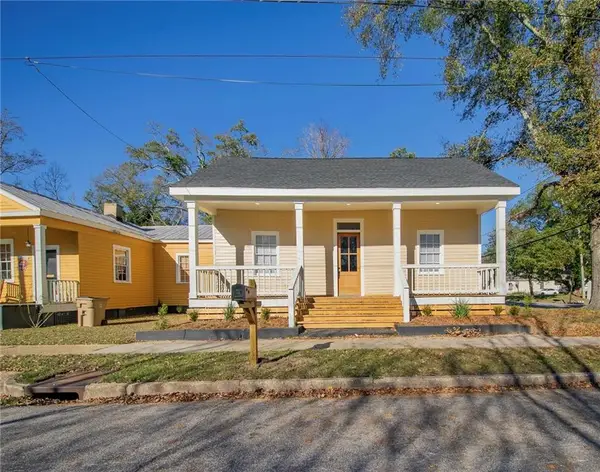 $369,900Active2 beds 2 baths1,280 sq. ft.
$369,900Active2 beds 2 baths1,280 sq. ft.950 Elmira Street, Mobile, AL 36604
MLS# 7699573Listed by: WELLHOUSE REAL ESTATE LLC - MOBILE 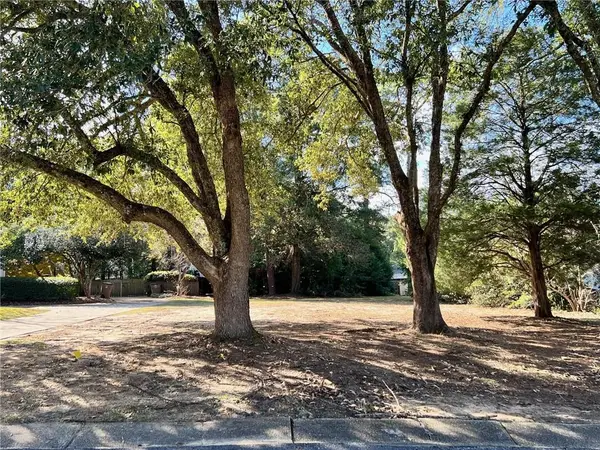 $120,000Active0.22 Acres
$120,000Active0.22 Acres0 Winnie Way, Mobile, AL 36608
MLS# 7692189Listed by: ROBERTS REALTY GROUP INC- New
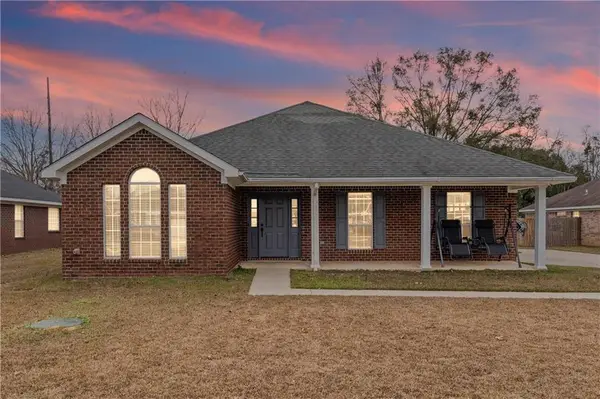 $287,000Active3 beds 2 baths1,787 sq. ft.
$287,000Active3 beds 2 baths1,787 sq. ft.9590 Polo Place Court, Mobile, AL 36695
MLS# 7699338Listed by: BELLATOR REAL ESTATE LLC MOBILE - New
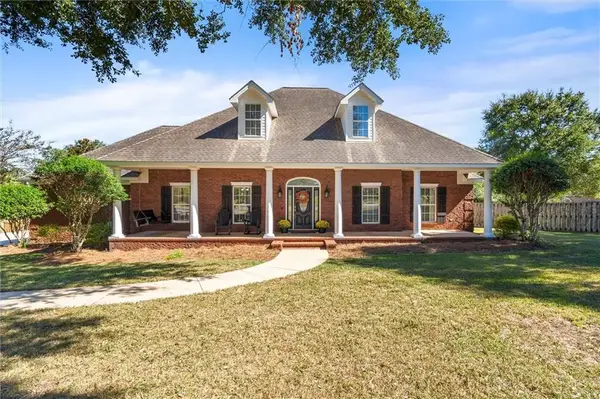 $599,000Active5 beds 4 baths3,526 sq. ft.
$599,000Active5 beds 4 baths3,526 sq. ft.3003 Oak Meadow Lane, Mobile, AL 36619
MLS# 7697690Listed by: ROBERTS BROTHERS TREC - New
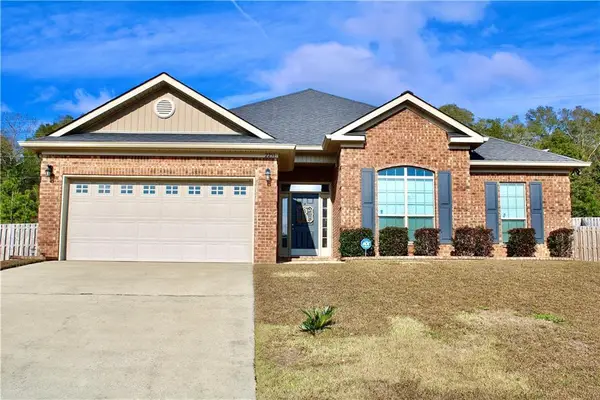 $315,000Active3 beds 2 baths1,912 sq. ft.
$315,000Active3 beds 2 baths1,912 sq. ft.2251 Sable Ridge Drive W, Mobile, AL 36695
MLS# 7698575Listed by: IXL REAL ESTATE LLC  $24,000Active1.08 Acres
$24,000Active1.08 Acres6759 Overlook Road, Mobile, AL 36618
MLS# 7694616Listed by: ELUXE REALTY GROUP LLC
