301 Judson Drive, Mobile, AL 36608
Local realty services provided by:Better Homes and Gardens Real Estate Main Street Properties
301 Judson Drive,Mobile, AL 36608
$198,900
- 3 Beds
- 3 Baths
- 1,498 sq. ft.
- Single family
- Active
Listed by: ashleigh watson
Office: wellhouse real estate west llc.
MLS#:7612184
Source:AL_MAAR
Price summary
- Price:$198,900
- Price per sq. ft.:$132.78
About this home
If you’ve been hoping to find a home close to the University of South Alabama, this one checks every box. Tucked into the friendly University Park neighborhood, this split-level home sits just moments from campus—ideal for anyone who wants to stay connected to USA, whether for school, work, or game days.
Inside, the main level offers a bright, functional kitchen that flows into an open living and dining area—great for everyday routines, hosting friends, or simply unwinding. Head upstairs and you’ll find the primary suite along with two additional bedrooms and two full baths. The primary bathroom has been beautifully renovated with fresh, modern finishes you’ll love.
Downstairs, the large den feels like its own getaway space, complete with custom built-ins, a half bath, and a walk-in laundry room. Recent updates include new light fixtures, outlets, switches, and a brand-new HVAC system, giving you peace of mind from day one.
You’ll also enjoy the attached garage, a fully fenced backyard, and plenty of storage throughout the home. Come see why this one might be the perfect fit for you.
Contact an agent
Home facts
- Listing ID #:7612184
- Added:180 day(s) ago
- Updated:January 11, 2026 at 03:22 PM
Rooms and interior
- Bedrooms:3
- Total bathrooms:3
- Full bathrooms:2
- Half bathrooms:1
- Living area:1,498 sq. ft.
Heating and cooling
- Cooling:Ceiling Fan(s), Central Air
- Heating:Central
Structure and exterior
- Roof:Shingle
- Building area:1,498 sq. ft.
- Lot area:0.21 Acres
Schools
- High school:Mattie T Blount
- Middle school:CL Scarborough
- Elementary school:Mary B Austin
Utilities
- Water:Available, Public
- Sewer:Public Sewer
Finances and disclosures
- Price:$198,900
- Price per sq. ft.:$132.78
- Tax amount:$851
New listings near 301 Judson Drive
- New
 $59,000Active2 beds 1 baths931 sq. ft.
$59,000Active2 beds 1 baths931 sq. ft.455 Pinehill Drive, Mobile, AL 36606
MLS# 390062Listed by: EXP REALTY,LLC - New
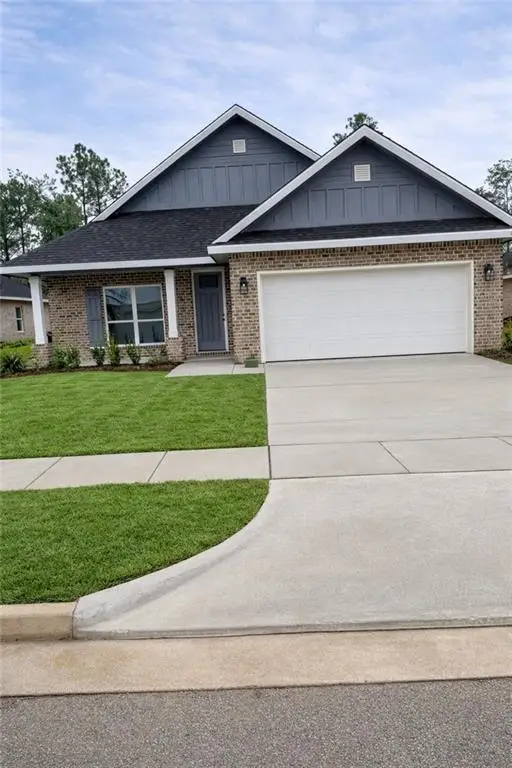 $361,900Active3 beds 2 baths1,900 sq. ft.
$361,900Active3 beds 2 baths1,900 sq. ft.4054 Leighton Place Drive, Mobile, AL 36693
MLS# 7702294Listed by: ADAMS HOMES, LLC - New
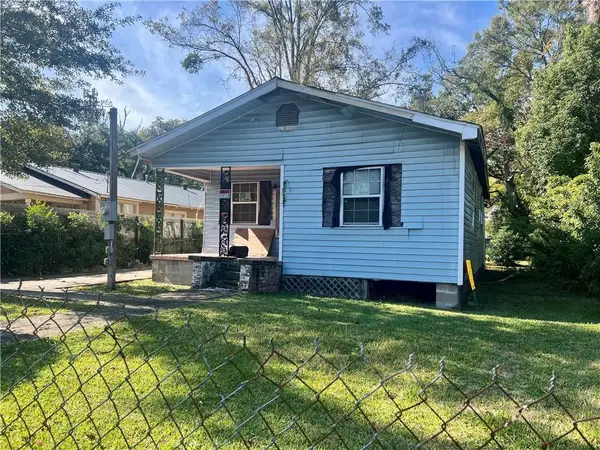 $55,000Active3 beds 1 baths900 sq. ft.
$55,000Active3 beds 1 baths900 sq. ft.209 Ingate Street, Mobile, AL 36607
MLS# 7682304Listed by: RIDINGS REALTY, LLC - New
 $90,000Active2 beds 2 baths1,258 sq. ft.
$90,000Active2 beds 2 baths1,258 sq. ft.318 Morgan Avenue, Mobile, AL 36606
MLS# 7702219Listed by: EXP REALTY SOUTHERN BRANCH - Open Sun, 2 to 4pmNew
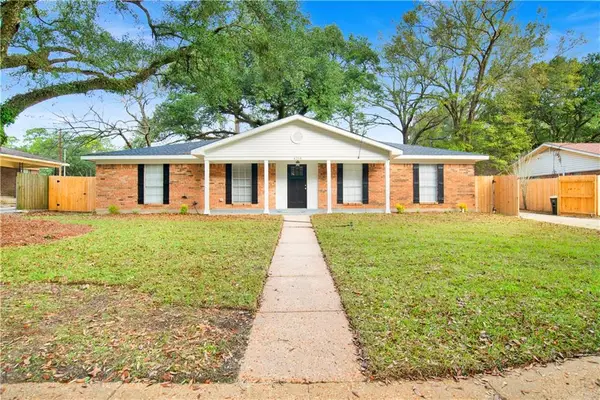 $229,900Active3 beds 2 baths1,781 sq. ft.
$229,900Active3 beds 2 baths1,781 sq. ft.4254 Spring Valley Drive S, Mobile, AL 36693
MLS# 7701683Listed by: DIAMOND PROPERTIES - New
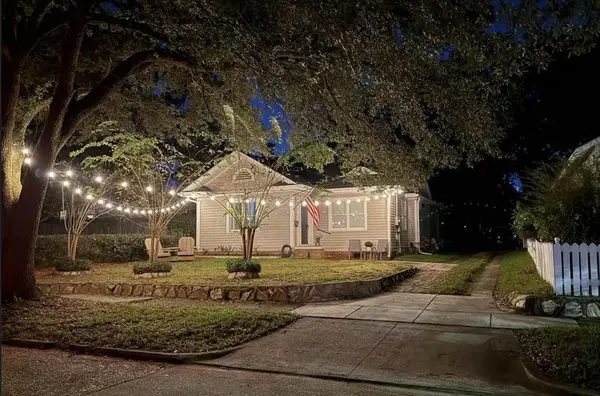 $344,000Active3 beds 2 baths2,056 sq. ft.
$344,000Active3 beds 2 baths2,056 sq. ft.60 Bienville Avenue, Mobile, AL 36606
MLS# 7701830Listed by: EXIT ALLSTAR GULF COAST REALTY - New
 $149,900Active3 beds 1 baths1,150 sq. ft.
$149,900Active3 beds 1 baths1,150 sq. ft.1757 Le Grande Drive, Mobile, AL 36618
MLS# 7701873Listed by: DP & ASSOCIATES REAL ESTATE CO - New
 $190,000Active3 beds 2 baths1,434 sq. ft.
$190,000Active3 beds 2 baths1,434 sq. ft.4636 St Charles Court, Mobile, AL 36618
MLS# 7702078Listed by: KELLER WILLIAMS MOBILE - New
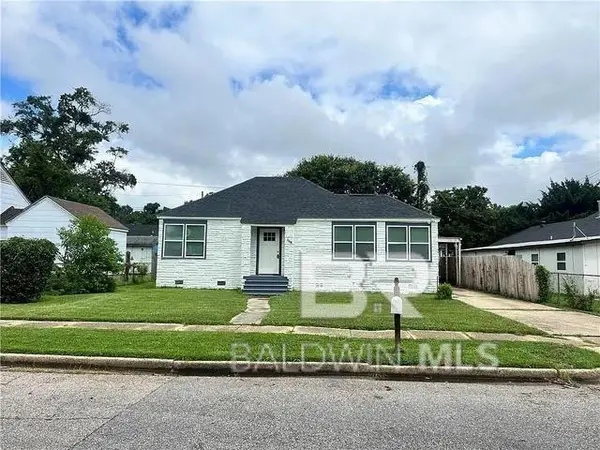 $161,500Active3 beds 2 baths2,038 sq. ft.
$161,500Active3 beds 2 baths2,038 sq. ft.1304 N Cloverleaf Circle, Mobile, AL 36605
MLS# 390027Listed by: KELLER WILLIAMS - MOBILE - New
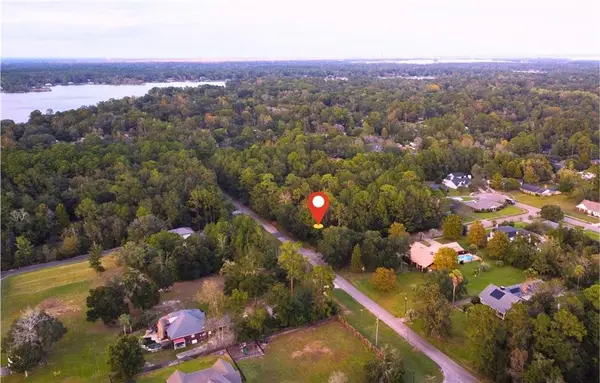 $57,000Active0.46 Acres
$57,000Active0.46 Acres3531 Scenic Drive, Mobile, AL 36605
MLS# 7701888Listed by: WELLHOUSE REAL ESTATE LLC - MOBILE
