304 Nolen Trace, Mobile, AL 36608
Local realty services provided by:Better Homes and Gardens Real Estate Main Street Properties
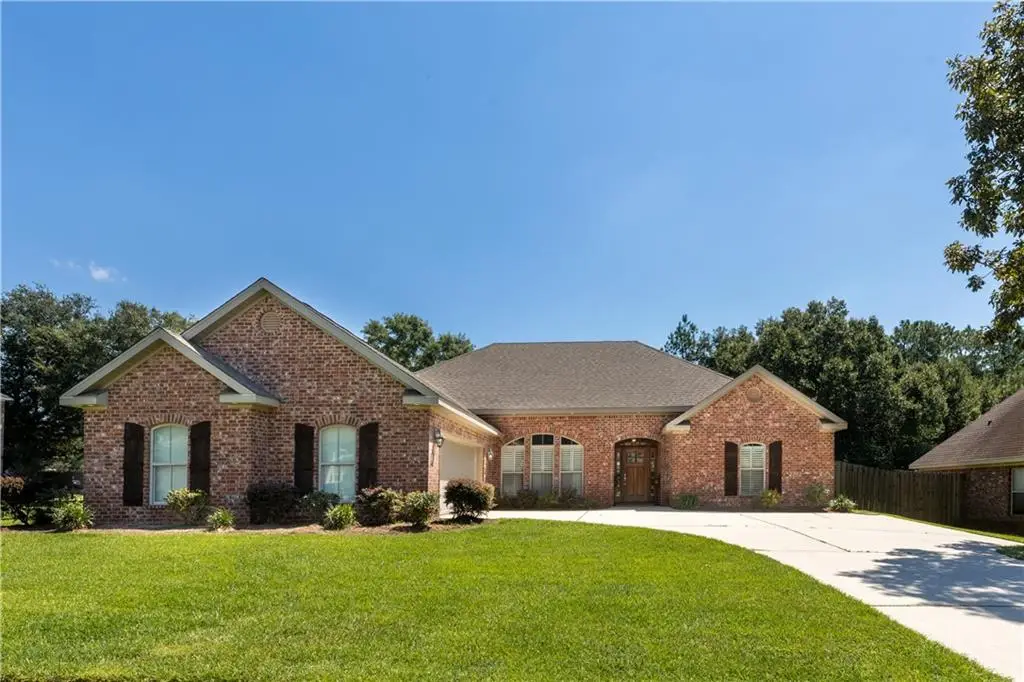
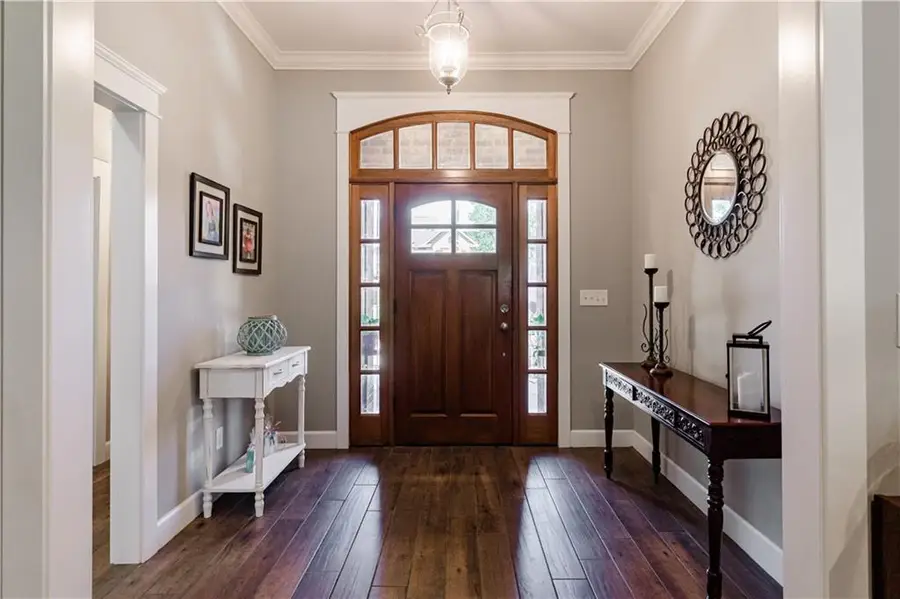
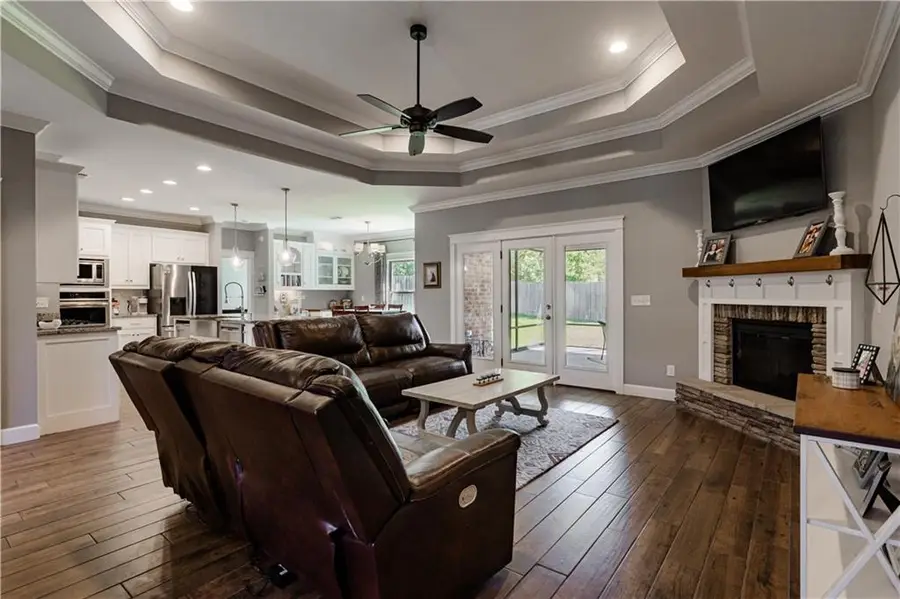
304 Nolen Trace,Mobile, AL 36608
$430,450
- 4 Beds
- 3 Baths
- 2,651 sq. ft.
- Single family
- Active
Listed by:april middleton
Office:wellhouse real estate west llc.
MLS#:7639771
Source:AL_MAAR
Price summary
- Price:$430,450
- Price per sq. ft.:$162.37
- Monthly HOA dues:$20.83
About this home
**** Seller will entertain offers between $430,000 and $450,000**** Welcome to 304 Nolen Trace. This custom built home is located on a large corner lot as you enter the Legacy Subdivision in West Mobile. This home was built for entertaining! Spacious open concept living and kitchen area. This beautiful home has a split floor plan layout design with 4 bedrooms, 3 full bathrooms and custom plantation shutters across the front of the home. The kitchen has a large walk in pantry as well as a built in desk area and china hutch. As you relax in the living area you can enjoy one of 3 fireplaces located at this home. The primary suite is conveniently located off the main living area with a large master bathroom featuring his and her walk in closets, separate garden tub and shower area and extra storage with with built in cabinets. Located on the other side of the home you will find 3 additional bedrooms and 2 full bathrooms. Out back, enjoy a screened in patio with a gas log fireplace. High 8ft fence surrounds the backyard to give you privacy in the outdoor kitchen area that includes a wood burning fireplace, sink, mini fridge, built in grill that is ideal for gatherings or peaceful evenings under the stars. The spacious extra wide and deep garage offers plenty of storage and room for full size trucks. This home checks all the boxes! Whether you're looking for space, style, or privacy, this home has it all. Buyer and buyers representative to verify pertinent information deemed necessary. Call your favorite realtor today!
Contact an agent
Home facts
- Year built:2016
- Listing Id #:7639771
- Added:1 day(s) ago
- Updated:August 28, 2025 at 12:09 PM
Rooms and interior
- Bedrooms:4
- Total bathrooms:3
- Full bathrooms:3
- Living area:2,651 sq. ft.
Heating and cooling
- Cooling:Ceiling Fan(s), Central Air
- Heating:Central
Structure and exterior
- Roof:Shingle
- Year built:2016
- Building area:2,651 sq. ft.
- Lot area:0.41 Acres
Schools
- High school:Baker
- Middle school:Bernice J Causey
- Elementary school:Taylor White
Utilities
- Water:Available, Public
- Sewer:Available, Public Sewer
Finances and disclosures
- Price:$430,450
- Price per sq. ft.:$162.37
- Tax amount:$1,777
New listings near 304 Nolen Trace
- Open Sun, 2 to 4pmNew
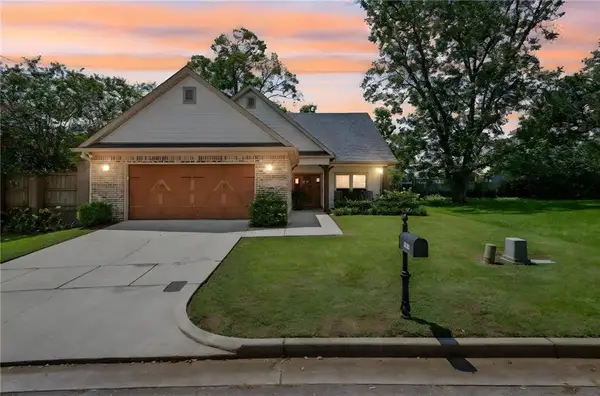 $399,429Active4 beds 3 baths2,592 sq. ft.
$399,429Active4 beds 3 baths2,592 sq. ft.2326 Snowden Place W, Mobile, AL 36609
MLS# 7639816Listed by: KELLER WILLIAMS MOBILE - New
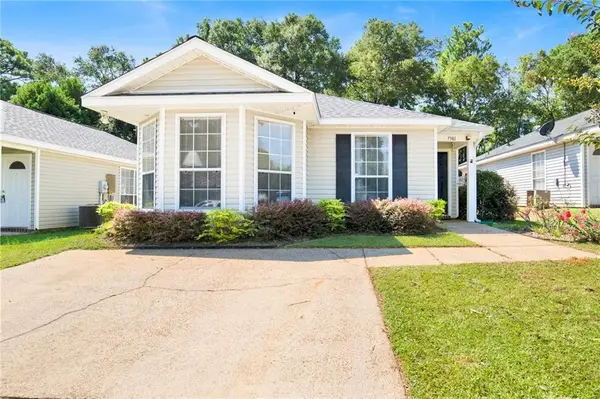 $209,900Active3 beds 2 baths1,357 sq. ft.
$209,900Active3 beds 2 baths1,357 sq. ft.7381 Willow Bridge Drive S, Mobile, AL 36695
MLS# 7639549Listed by: DIAMOND PROPERTIES - New
 $499,000Active30 Acres
$499,000Active30 Acres0 Oak Drive N, Mobile, AL 36572
MLS# 7634761Listed by: SOUTHERN BAY REALTY - New
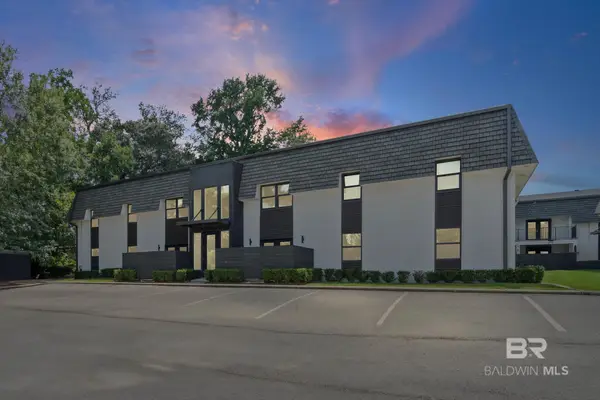 $219,900Active2 beds 2 baths950 sq. ft.
$219,900Active2 beds 2 baths950 sq. ft.3655 Old Shell Road #712, Mobile, AL 36608
MLS# 384329Listed by: ROBERTS BROTHERS TREC - New
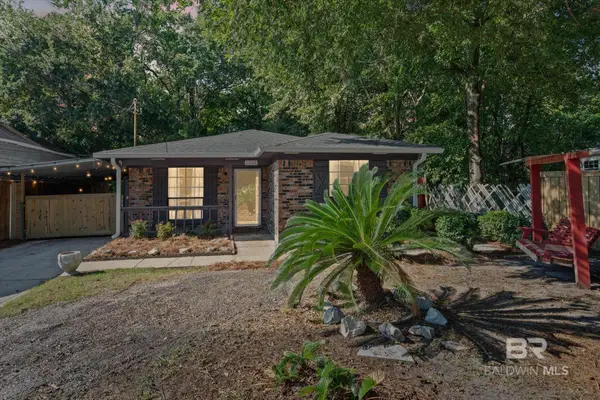 $134,900Active3 beds 2 baths1,321 sq. ft.
$134,900Active3 beds 2 baths1,321 sq. ft.1211 Alba Street, Mobile, AL 36605
MLS# 384331Listed by: LPT REALTY LLC - New
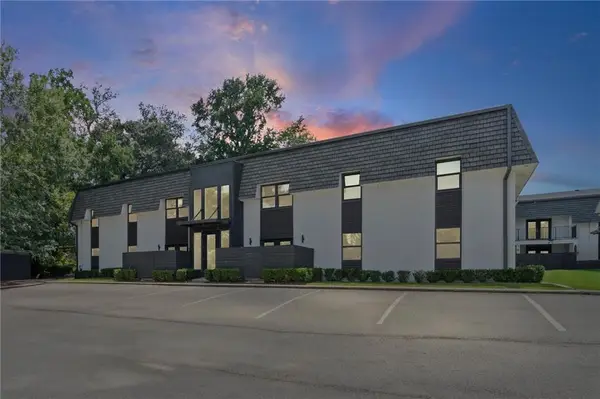 $219,900Active2 beds 2 baths950 sq. ft.
$219,900Active2 beds 2 baths950 sq. ft.3655 Old Shell Road #714, Mobile, AL 36608
MLS# 7632080Listed by: ROBERTS BROTHERS TREC - New
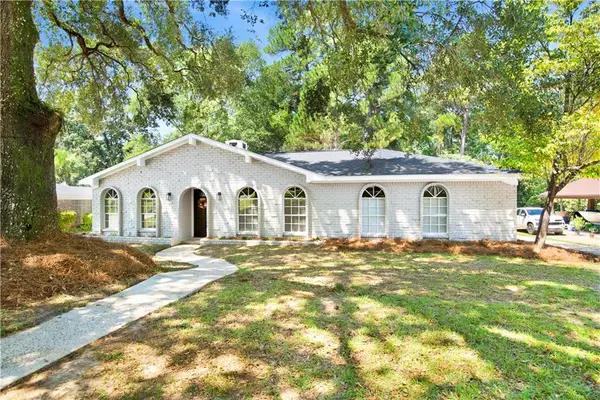 $250,275Active4 beds 2 baths1,928 sq. ft.
$250,275Active4 beds 2 baths1,928 sq. ft.2570 Wagon Tongue Drive, Mobile, AL 36695
MLS# 7639469Listed by: BETTER HOMES & GARDENS RE PLATINUM PROPERTIES - New
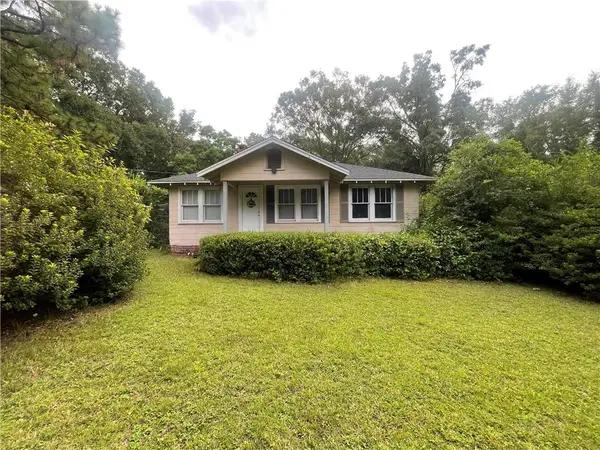 $220,000Active3 beds 2 baths1,487 sq. ft.
$220,000Active3 beds 2 baths1,487 sq. ft.2403 West Road, Mobile, AL 36693
MLS# 7639520Listed by: GULF STATES REAL ESTATE SERVICES - New
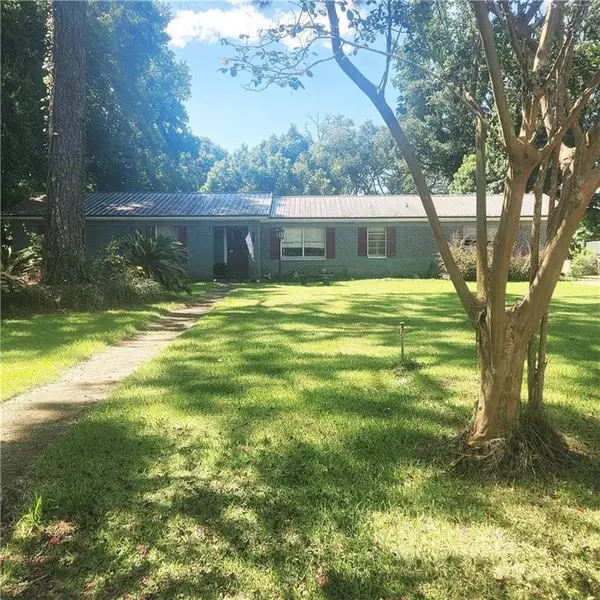 $199,900Active4 beds 2 baths2,000 sq. ft.
$199,900Active4 beds 2 baths2,000 sq. ft.3961 Hillcrest Lane W, Mobile, AL 36693
MLS# 7639678Listed by: BEYCOME BROKERAGE REALTY LLC
