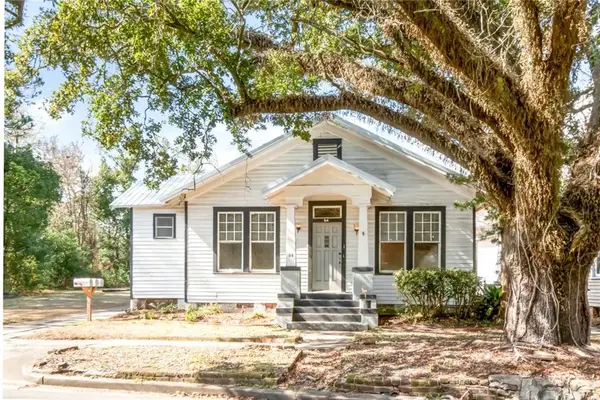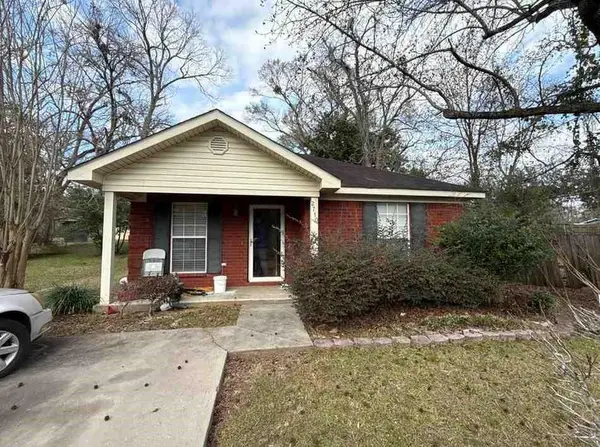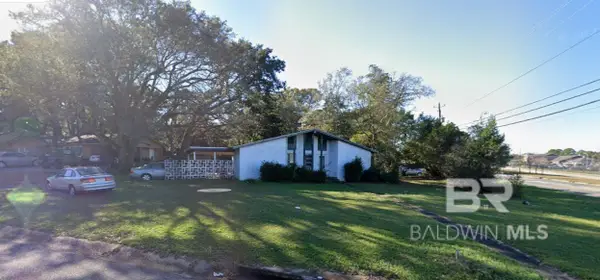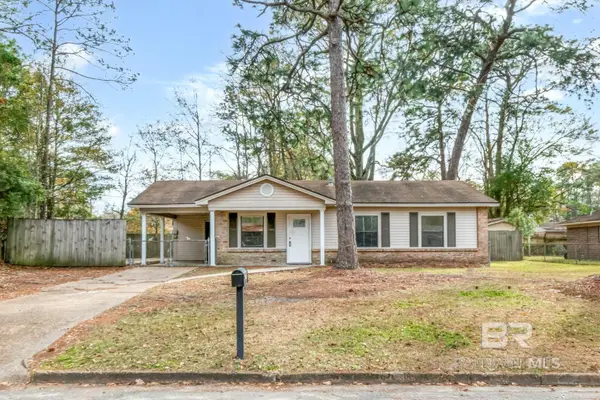3057 Isle Of Palms Drive W, Mobile, AL 36695
Local realty services provided by:Better Homes and Gardens Real Estate Main Street Properties
Listed by: shabbir hossain, tania rizzuto
Office: nexthome star real estate
MLS#:7547075
Source:AL_MAAR
Price summary
- Price:$2,490,000
- Price per sq. ft.:$407.06
About this home
SELLER WILL ENTERTAIN OFFERS BETWEEN $1,999,900 – $2,499,900.
Welcome to luxury living in Mobile’s most exclusive gated community! Nestled on an acre corner lot, this custom-built French-style estate combines two lots, offering privacy, elegance, and modern amenities. With 6117 sq ft of living space, this energy-efficient home features advanced systems ensuring year-round comfort.
The French-style turret, stone accents, copper roof details, and e-lute copper gas lanterns create castle-like charm, while solar floodlights enhance security. Step through a grand foyer with 22-ft ceilings, a custom iron door, and a spiral staircase with handmade iron railings. The main level boasts 12-ft ceilings, formal living and family rooms with imported cast stone fireplaces, reclaimed wood beams, and gothic brick arch accents.
The gourmet kitchen features a mirrored Sub-Zero fridge, hammered stainless farmhouse sink, double ovens, six-burner gas stove, WiFi-enabled appliances, Milano honed quartz, and custom cabinetry. A butler’s pantry with counters, cabinets, and fridge adds hosting convenience.
The main floor master suite includes a stone fireplace and spa bath with steam shower, rainfall spout, body sprayers, and footed tub. A guest suite, plus a Tourette room with 18-ft ceilings and projector wiring, complete this level. Upstairs offers three bedrooms (one en-suite), a game room, and charming fandeliers.
Energy efficiency continues with three Renaii tankless water heaters. A large laundry includes cabinetry, counters, and farmhouse sink. Hardwood oak floors and stone countertops elevate finishes throughout.
Outdoor living includes a covered split-brick patio with full kitchen, bathroom access, and lush landscaping with 40+ fruit trees, well-fed sprinklers, and vibrant gardens. The estate also features a four-car garage, whole-house generator, and complete gutter system.
Experience timeless elegance and modern comfort—schedule your private showing today in Mobile’s most prestigious neighborhood!
Contact an agent
Home facts
- Year built:2020
- Listing ID #:7547075
- Added:324 day(s) ago
- Updated:February 10, 2026 at 03:24 PM
Rooms and interior
- Bedrooms:5
- Total bathrooms:6
- Full bathrooms:5
- Half bathrooms:1
- Living area:6,117 sq. ft.
Heating and cooling
- Cooling:Central Air
- Heating:Central
Structure and exterior
- Roof:Shingle
- Year built:2020
- Building area:6,117 sq. ft.
- Lot area:1.12 Acres
Schools
- High school:WP Davidson
- Middle school:Burns
- Elementary school:O'Rourke
Utilities
- Water:Available, Public, Well
- Sewer:Available, Public Sewer
Finances and disclosures
- Price:$2,490,000
- Price per sq. ft.:$407.06
- Tax amount:$5,334
New listings near 3057 Isle Of Palms Drive W
- Open Sun, 2 to 4pmNew
 $177,000Active3 beds 2 baths1,196 sq. ft.
$177,000Active3 beds 2 baths1,196 sq. ft.2658 Emogene Street, Mobile, AL 36606
MLS# 7717948Listed by: ROBERTS BROTHERS WEST - New
 $474,900Active3 beds 3 baths2,100 sq. ft.
$474,900Active3 beds 3 baths2,100 sq. ft.3221 Deer Crest Court, Mobile, AL 36695
MLS# 7717999Listed by: ROBERTS BROTHERS TREC - New
 $385,000Active4 beds 2 baths3,379 sq. ft.
$385,000Active4 beds 2 baths3,379 sq. ft.54 Houston Street, Mobile, AL 36606
MLS# 7717764Listed by: WELLHOUSE REAL ESTATE LLC - MOBILE - New
 $39,900Active2 beds 2 baths730 sq. ft.
$39,900Active2 beds 2 baths730 sq. ft.5365 Waco Court, Mobile, AL 36619
MLS# 7717940Listed by: MOB REALTY LLC - New
 $114,900Active3 beds 2 baths1,100 sq. ft.
$114,900Active3 beds 2 baths1,100 sq. ft.2710 Betbeze Street, Mobile, AL 36607
MLS# 7718016Listed by: MOB REALTY LLC  $35,000Pending3 beds 1 baths1,137 sq. ft.
$35,000Pending3 beds 1 baths1,137 sq. ft.500 Castile Drive, Mobile, AL 36609
MLS# 391677Listed by: ROBERTS BROTHERS, INC MALBIS- New
 $395,000Active3 beds 3 baths2,080 sq. ft.
$395,000Active3 beds 3 baths2,080 sq. ft.1100 Pace Parkway, Mobile, AL 36693
MLS# 7717116Listed by: ROBERTS BROTHERS TREC - New
 $119,900Active3 beds 2 baths1,007 sq. ft.
$119,900Active3 beds 2 baths1,007 sq. ft.2655 N Harbor Drive, Mobile, AL 36605
MLS# 391660Listed by: KELLER WILLIAMS - MOBILE - New
 $119,900Active3 beds 2 baths1,007 sq. ft.
$119,900Active3 beds 2 baths1,007 sq. ft.2655 Harbor Drive, Mobile, AL 36605
MLS# 7717671Listed by: KELLER WILLIAMS MOBILE - New
 $225,000Active1 beds 1 baths839 sq. ft.
$225,000Active1 beds 1 baths839 sq. ft.709 Dauphin Street #5, Mobile, AL 36602
MLS# 7717674Listed by: KELLER WILLIAMS SPRING HILL

