306 Thornton Place, Mobile, AL 36609
Local realty services provided by:Better Homes and Gardens Real Estate Main Street Properties
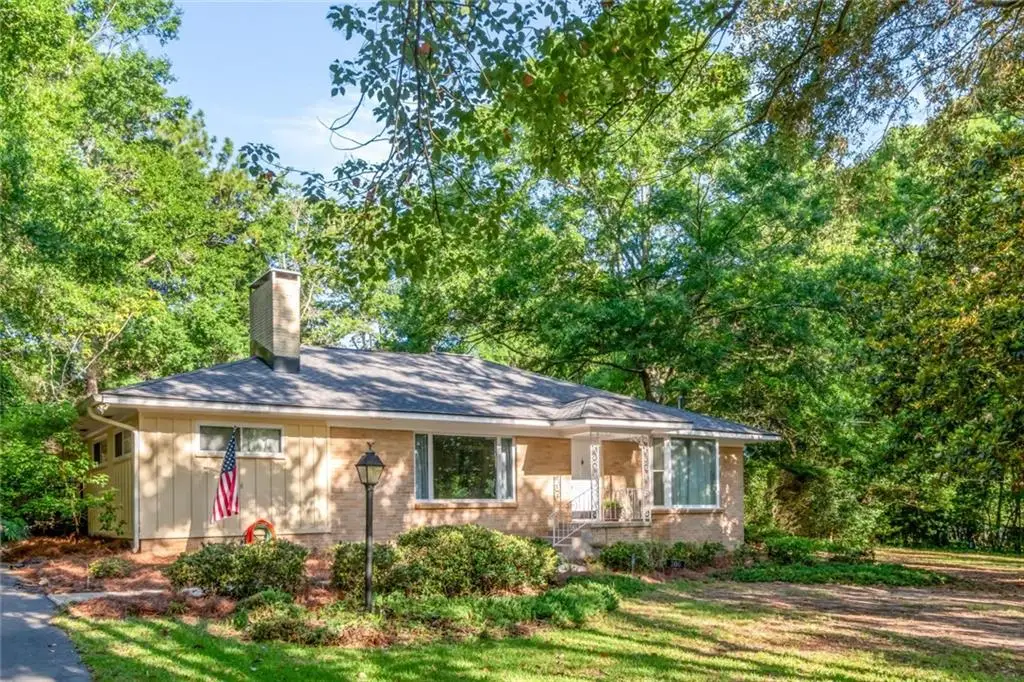
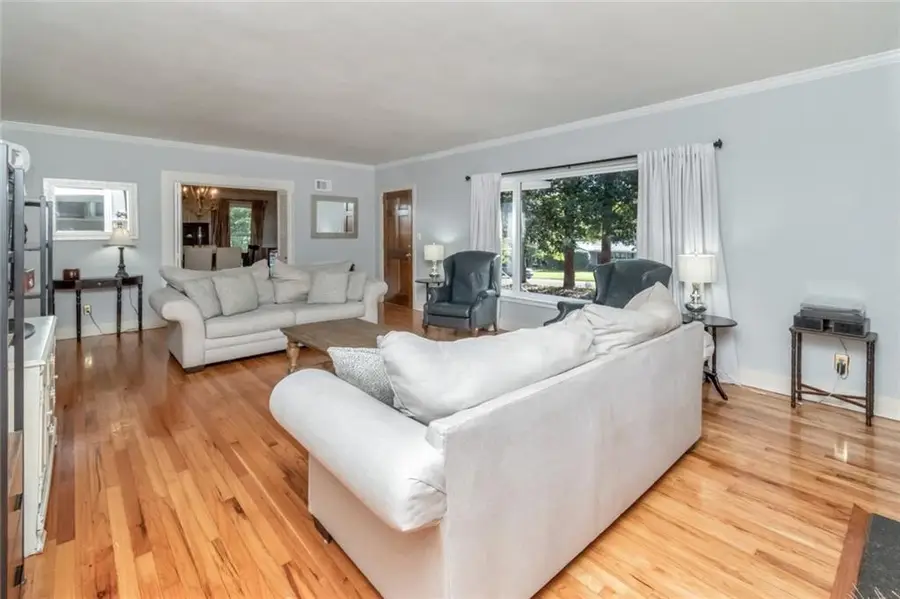
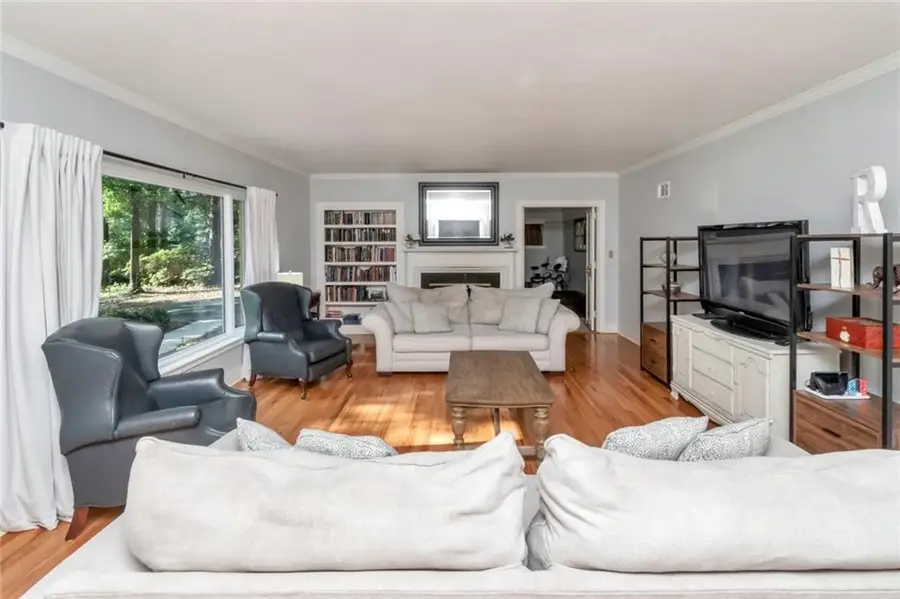
306 Thornton Place,Mobile, AL 36609
$375,000
- 3 Beds
- 3 Baths
- 2,619 sq. ft.
- Single family
- Active
Listed by:brittany wallace reeves
Office:mccarron real estate
MLS#:7587971
Source:AL_MAAR
Price summary
- Price:$375,000
- Price per sq. ft.:$143.18
About this home
Tucked away on a beautifully wooded, oversized lot, this inviting 3-bedroom, 2.5-bath home blends classic charm with thoughtful updates and abundant space. Inside, you'll find an airy, flowing floorplan with gleaming hardwood floors, oversized windows, and multiple living areas—including a cozy attached den that’s perfect for a media room or second lounge. The kitchen is well-appointed with plenty of cabinet space and opens to the heart of the home for easy entertaining. Need flexibility? A detached bonus room offers the perfect setup for a home office, studio, or gym. Outside, enjoy a naturally shaded patio, spacious lot, and room to roam under a canopy of mature trees. Call your favorite agent and check this one out! Roof -2023, Detached Room Window Unit- 2024, Disposal and dishwasher - approx 2 yrs old. **ANY AND ALL UPDATES PER SELLER. LISTING BROKER MAKES NO REPRESENTATION TO SQUARE FOOTAGE ACCURACY. BUYER TO VERIFY.**
Contact an agent
Home facts
- Listing Id #:7587971
- Added:75 day(s) ago
- Updated:August 11, 2025 at 03:04 PM
Rooms and interior
- Bedrooms:3
- Total bathrooms:3
- Full bathrooms:2
- Half bathrooms:1
- Living area:2,619 sq. ft.
Heating and cooling
- Cooling:Central Air
- Heating:Central, Natural Gas
Structure and exterior
- Roof:Shingle
- Building area:2,619 sq. ft.
- Lot area:0.93 Acres
Schools
- High school:WP Davidson
- Middle school:Chastang-Fournier
- Elementary school:Elizabeth Fonde
Utilities
- Water:Public
- Sewer:Public Sewer
Finances and disclosures
- Price:$375,000
- Price per sq. ft.:$143.18
- Tax amount:$1,219
New listings near 306 Thornton Place
- New
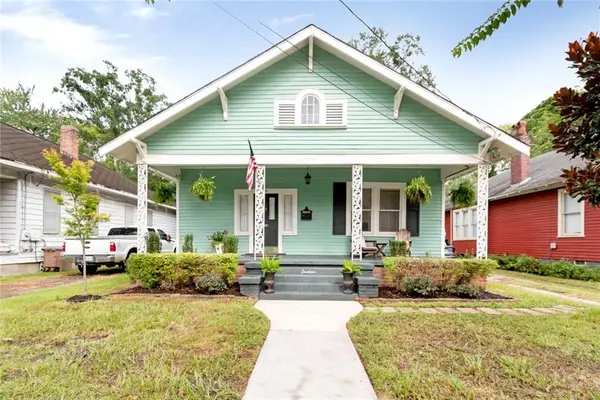 $224,900Active2 beds 2 baths1,400 sq. ft.
$224,900Active2 beds 2 baths1,400 sq. ft.14 Kenneth Street, Mobile, AL 36607
MLS# 7621647Listed by: ROBERTS BROTHERS TREC - New
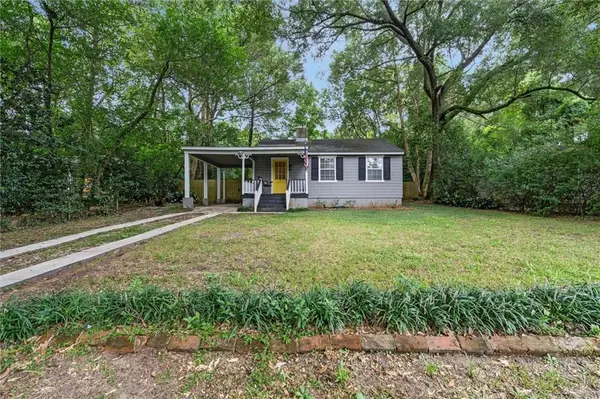 $190,000Active2 beds 1 baths855 sq. ft.
$190,000Active2 beds 1 baths855 sq. ft.324 Azalea Circle W, Mobile, AL 36608
MLS# 7631496Listed by: ROBERTS BROTHERS TREC - New
 $225,000Active4 beds 2 baths1,803 sq. ft.
$225,000Active4 beds 2 baths1,803 sq. ft.5833 Water Oak Court, Mobile, AL 36609
MLS# 7632130Listed by: ROBERTS BROTHERS WEST - New
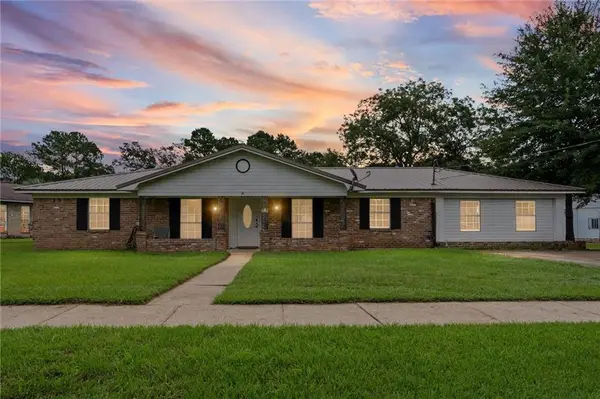 $320,000Active4 beds 2 baths2,725 sq. ft.
$320,000Active4 beds 2 baths2,725 sq. ft.4109 Shana Drive, Mobile, AL 36605
MLS# 7632662Listed by: EXIT REALTY PROMISE - New
 $255,000Active3 beds 3 baths1,562 sq. ft.
$255,000Active3 beds 3 baths1,562 sq. ft.254 Park Avenue, Mobile, AL 36607
MLS# 7632866Listed by: COLDWELL BANKER REEHL PROP FAIRHOPE - New
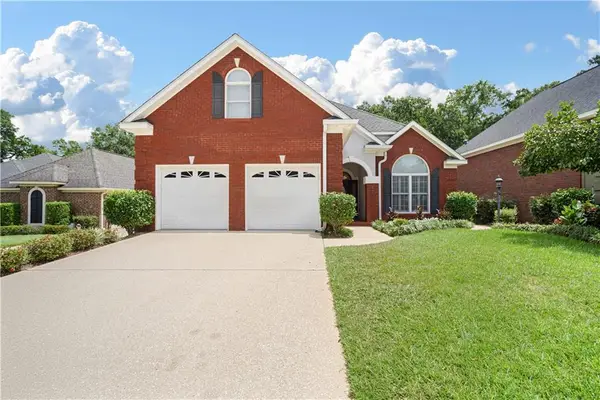 $389,409Active4 beds 3 baths2,939 sq. ft.
$389,409Active4 beds 3 baths2,939 sq. ft.715 Natchez Trail Court, Mobile, AL 36609
MLS# 7631276Listed by: KELLER WILLIAMS SPRING HILL - New
 $50,680Active2 beds 1 baths1,488 sq. ft.
$50,680Active2 beds 1 baths1,488 sq. ft.513 W Petain Street, Mobile, AL 36610
MLS# 7632734Listed by: KELLER WILLIAMS MOBILE - New
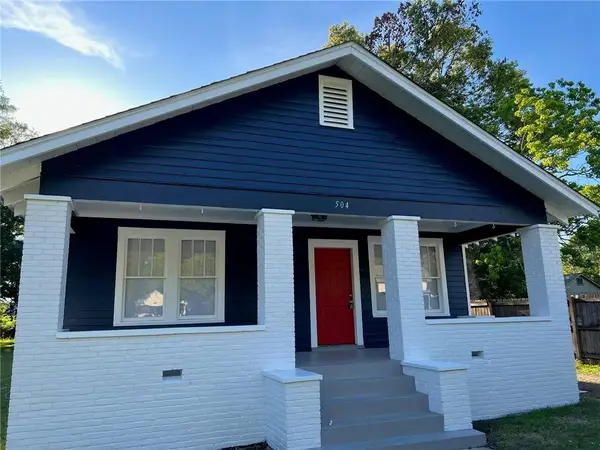 $205,225Active3 beds 2 baths1,541 sq. ft.
$205,225Active3 beds 2 baths1,541 sq. ft.504 Tuttle Avenue, Mobile, AL 36604
MLS# 7629949Listed by: CURTIN-BURDETTE - New
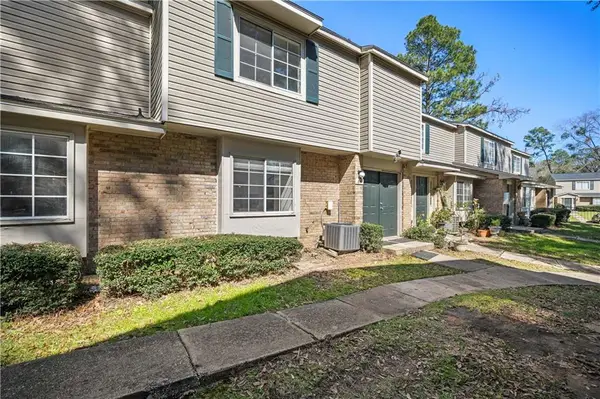 $99,900Active3 beds 3 baths1,342 sq. ft.
$99,900Active3 beds 3 baths1,342 sq. ft.6701 Dickens Ferry Road #84, Mobile, AL 36608
MLS# 7631620Listed by: BECK PROPERTIES REAL ESTATE - New
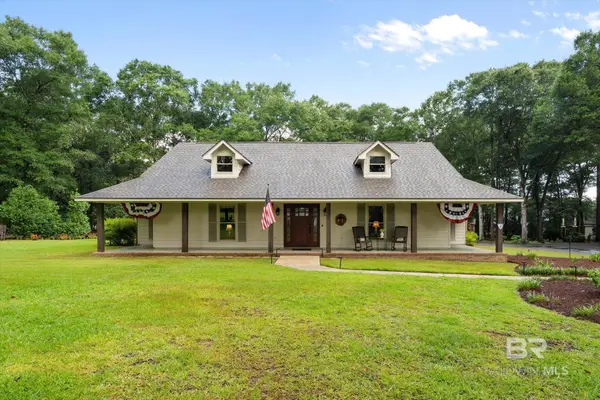 $450,000Active4 beds 2 baths2,275 sq. ft.
$450,000Active4 beds 2 baths2,275 sq. ft.8570 Vintage Woods Drive, Mobile, AL 36619
MLS# 383754Listed by: BELLATOR REAL ESTATE LLC MOBIL
