306 Thornton Place, Mobile, AL 36609
Local realty services provided by:Better Homes and Gardens Real Estate Main Street Properties
306 Thornton Place,Mobile, AL 36609
$329,500
- 3 Beds
- 3 Baths
- 2,587 sq. ft.
- Single family
- Active
Listed by: richard harski
Office: roberts brothers trec
MLS#:7679886
Source:AL_MAAR
Price summary
- Price:$329,500
- Price per sq. ft.:$127.37
About this home
Nestled on a spacious, tree-filled lot, this charming 3-bedroom, 2.5-bath home offers timeless appeal, modern updates, and exceptional versatility. The inviting interior features beautiful hardwood floors, large windows that fill the space with natural light, and a seamless layout that includes multiple living areas. A cozy attached den provides a great spot for a media room, playroom, or secondary lounge. The well-equipped kitchen boasts generous cabinet storage and connects easily to the main living spaces, wonderful for everyday living and entertaining. A detached bonus room offers endless possibilities as a home office, gym, or creative studio. Enjoy peaceful moments on the shaded patio or explore the expansive lot surrounded by mature trees. Recent updates include a new roof (2023), window unit in detached room (2024), and newer disposal and dishwasher (approx. 2 years old). Don't miss your chance to see this beautiful property!
Buyer responsible for verifying all measurements and relevant details.
Contact an agent
Home facts
- Year built:1951
- Listing ID #:7679886
- Added:95 day(s) ago
- Updated:February 18, 2026 at 03:13 PM
Rooms and interior
- Bedrooms:3
- Total bathrooms:3
- Full bathrooms:2
- Half bathrooms:1
- Living area:2,587 sq. ft.
Heating and cooling
- Cooling:Central Air
- Heating:Central, Natural Gas
Structure and exterior
- Roof:Shingle
- Year built:1951
- Building area:2,587 sq. ft.
- Lot area:0.93 Acres
Schools
- High school:WP Davidson
- Middle school:Chastang-Fournier
- Elementary school:Elizabeth Fonde
Utilities
- Water:Public
Finances and disclosures
- Price:$329,500
- Price per sq. ft.:$127.37
- Tax amount:$1,209
New listings near 306 Thornton Place
- New
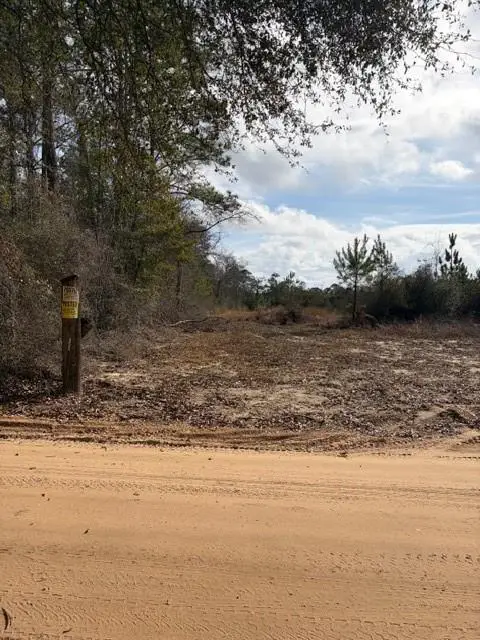 $199,999Active10 Acres
$199,999Active10 Acres0 Harmon Williams Road, Mobile, AL 36608
MLS# 7718132Listed by: BECK PROPERTIES REAL ESTATE - New
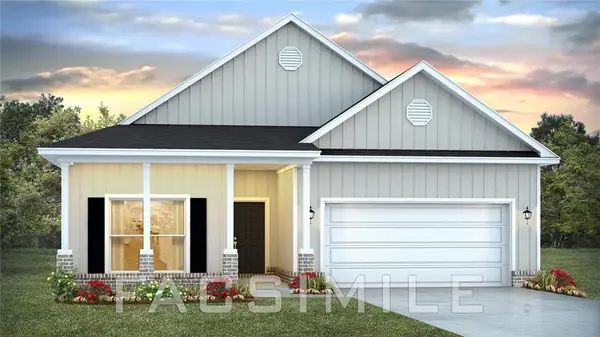 $317,900Active3 beds 2 baths1,722 sq. ft.
$317,900Active3 beds 2 baths1,722 sq. ft.7618 Anglebrook Road S, Mobile, AL 36695
MLS# 7720240Listed by: DHI REALTY OF ALABAMA LLC - New
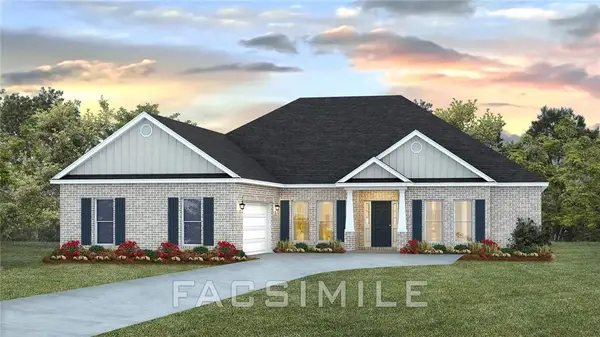 $374,900Active4 beds 4 baths2,495 sq. ft.
$374,900Active4 beds 4 baths2,495 sq. ft.10699 Mcleod Road, Mobile, AL 36695
MLS# 7720863Listed by: DHI REALTY OF ALABAMA LLC - New
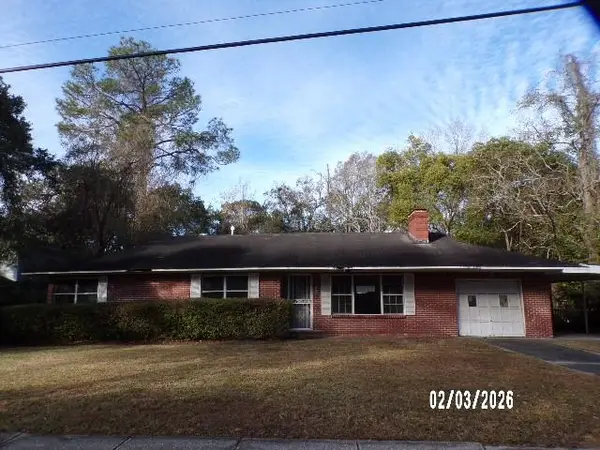 $84,900Active3 beds 2 baths1,546 sq. ft.
$84,900Active3 beds 2 baths1,546 sq. ft.1164 Evangeline Street, Mobile, AL 36605
MLS# 7720864Listed by: RE/MAX PARTNERS - New
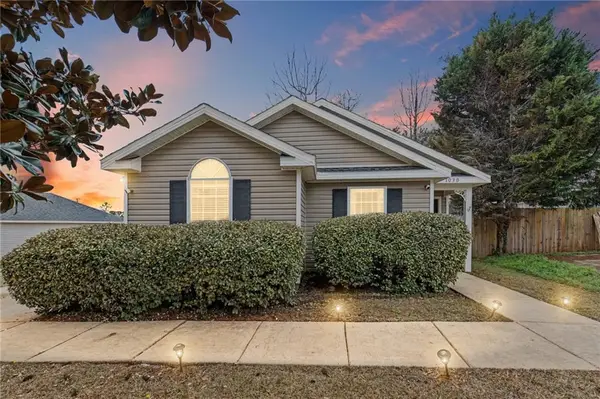 $219,900Active3 beds 2 baths1,307 sq. ft.
$219,900Active3 beds 2 baths1,307 sq. ft.1030 Hamilton Bridges Drive E, Mobile, AL 36695
MLS# 7720230Listed by: MARKETVISION REAL ESTATE LLC - New
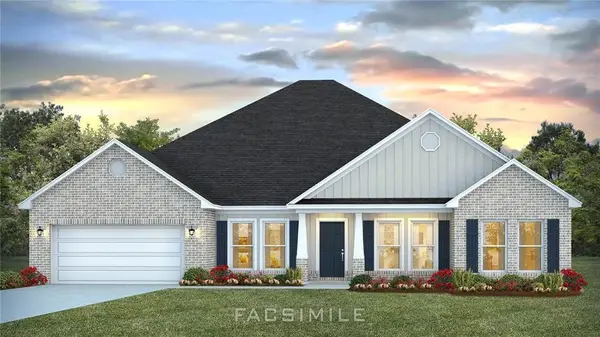 $422,900Active4 beds 3 baths2,997 sq. ft.
$422,900Active4 beds 3 baths2,997 sq. ft.10723 Mcleod Road, Mobile, AL 36695
MLS# 7720737Listed by: DHI REALTY OF ALABAMA LLC - New
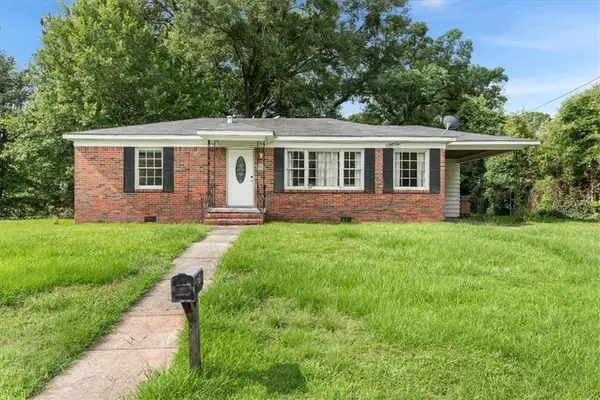 $115,000Active2 beds 1 baths1,075 sq. ft.
$115,000Active2 beds 1 baths1,075 sq. ft.3051 Angus Drive S, Mobile, AL 36606
MLS# 7720371Listed by: KELLER WILLIAMS MOBILE - New
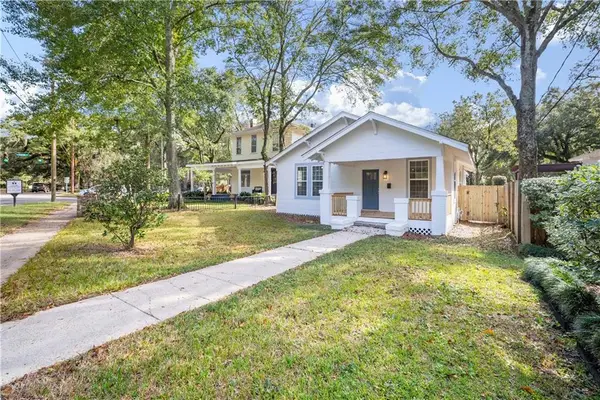 $349,900Active5 beds 3 baths1,920 sq. ft.
$349,900Active5 beds 3 baths1,920 sq. ft.2553 Springhill Avenue, Mobile, AL 36607
MLS# 7720387Listed by: RE/MAX PARTNERS - New
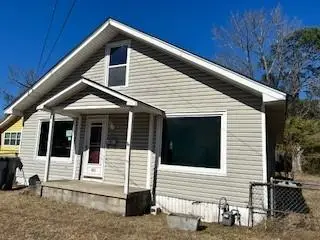 $47,500Active2 beds 2 baths1,172 sq. ft.
$47,500Active2 beds 2 baths1,172 sq. ft.101 Diaz Street, Mobile, AL 36610
MLS# 7720338Listed by: EXP REALTY PORT CITY DOWNTOWN - New
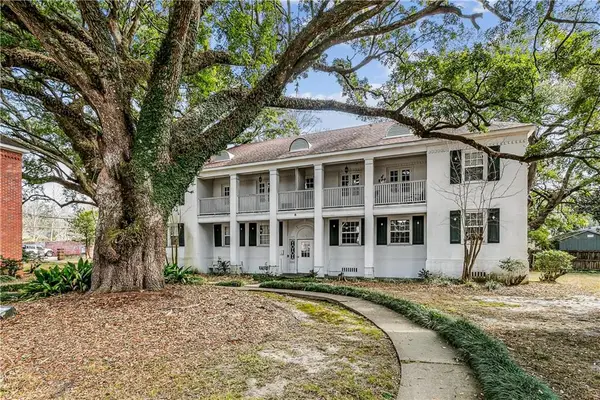 $127,000Active1 beds 1 baths792 sq. ft.
$127,000Active1 beds 1 baths792 sq. ft.214 Upham Street #8A, Mobile, AL 36607
MLS# 7720347Listed by: REALTY PRO GROUP LLC

