3116 Riviere Du Chien Loop W, Mobile, AL 36693
Local realty services provided by:Better Homes and Gardens Real Estate Main Street Properties
3116 Riviere Du Chien Loop W,Mobile, AL 36693
$569,500
- 3 Beds
- 3 Baths
- 2,408 sq. ft.
- Single family
- Active
Listed by: steven koleno
Office: beycome brokerage realty llc.
MLS#:7624207
Source:AL_MAAR
Price summary
- Price:$569,500
- Price per sq. ft.:$236.5
About this home
Beautiful Gold Fortified Custom Built by Gallery Homes, with gutters, completed in November 2019! Gold fortification renewed this year and is valid through June 4, 2030, allowing for significant savings on homeowner insurance rates!
NO CARPET! – Luxury Vinyl Plank flooring throughout! Wide doorways and hallway – Open floor plan – Great Room with built-in shelving & cabinets with room for large screen TV in the middle. Dining area between kitchen & GR – Large walk-in pantry with wood shelving (no wire shelving anywhere). Beautiful kitchen with Quartz counters and a large counter height island with black stainless-steel appliances that were made in AMERICA! Appliances included: refrigerator, gas stove with air fryer and convection capabilities, SS interior dishwasher, microwave w/ vent over stove, garbage disposal, tankless water heater, Culligan Reverse Osmosis water filtration & dispensing @ sink. UPDATE! LG Steam Washer & LG Gas / Steam Dryer are also included! Custom cabinets with under-cabinet lighting, large deep drawers & cabinets provide significant storage. Mud room off the kitchen with more storage drawers - Step through the pocket door to the laundry room that is wired and plumbed for both electric and natural gas appliances. Custom window coverings – Dimmable LED Lighting in Kitchen, Great Room and primary bedroom – Neuma double wide sliding glass doors open to a screened patio and composite deck with view of Dog River!
Contact an agent
Home facts
- Year built:2019
- Listing ID #:7624207
- Added:141 day(s) ago
- Updated:December 17, 2025 at 06:04 PM
Rooms and interior
- Bedrooms:3
- Total bathrooms:3
- Full bathrooms:3
- Living area:2,408 sq. ft.
Heating and cooling
- Cooling:Central Air
- Heating:Electric, Heat Pump
Structure and exterior
- Roof:Composition, Ridge Vents, Shingle
- Year built:2019
- Building area:2,408 sq. ft.
- Lot area:0.34 Acres
Schools
- High school:Ben C Rain
- Middle school:Burns
- Elementary school:Kate Shepard
Utilities
- Water:Available, Public
- Sewer:Available, Public Sewer
Finances and disclosures
- Price:$569,500
- Price per sq. ft.:$236.5
- Tax amount:$1,852
New listings near 3116 Riviere Du Chien Loop W
- New
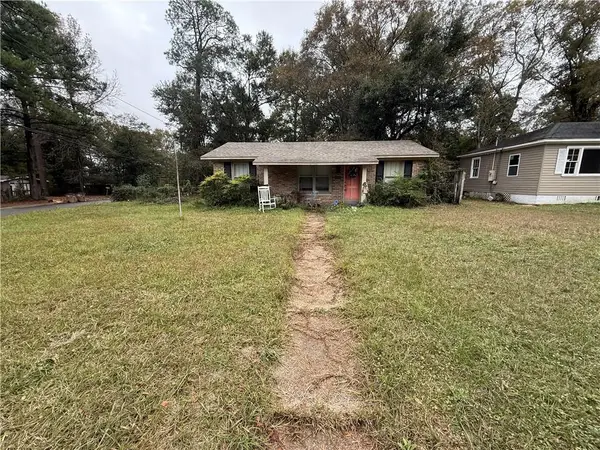 $150,000Active3 beds 1 baths900 sq. ft.
$150,000Active3 beds 1 baths900 sq. ft.2301 Mcvay Drive N, Mobile, AL 36605
MLS# 7694097Listed by: BECK PROPERTIES REAL ESTATE - New
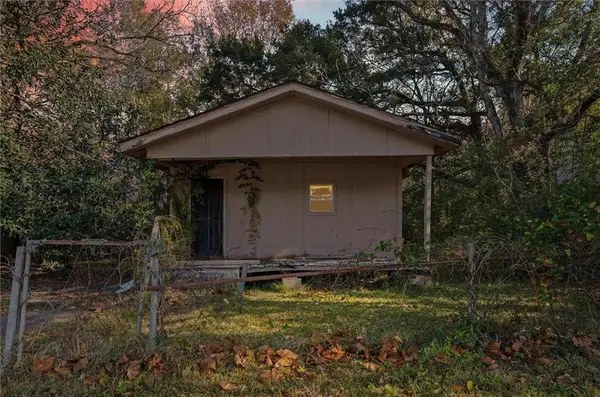 $12,000Active3 beds 1 baths745 sq. ft.
$12,000Active3 beds 1 baths745 sq. ft.2970 Persons Street, Mobile, AL 36612
MLS# 7694103Listed by: ROBERTS BROTHERS, INC MALBIS - New
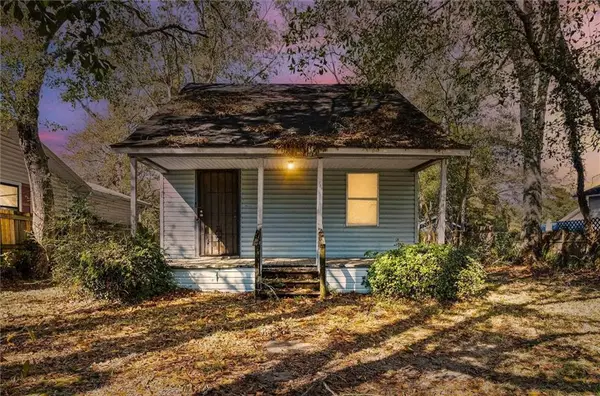 $15,000Active2 beds 1 baths760 sq. ft.
$15,000Active2 beds 1 baths760 sq. ft.752 Elba Avenue, Mobile, AL 36612
MLS# 7694107Listed by: ROBERTS BROTHERS, INC MALBIS - Open Sat, 11am to 1pmNew
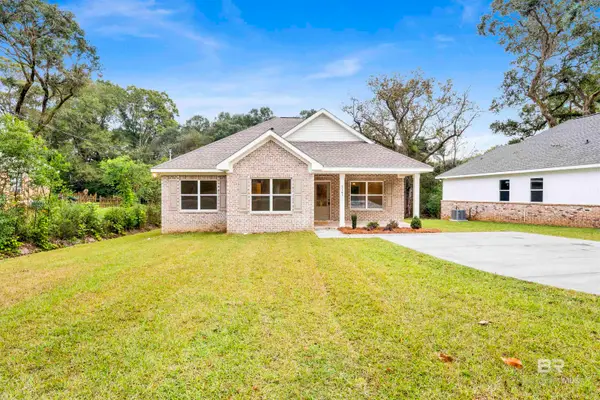 $264,000Active3 beds 2 baths1,350 sq. ft.
$264,000Active3 beds 2 baths1,350 sq. ft.5161 Fairland Drive, Mobile, AL 36619
MLS# 389159Listed by: MARKETVISION REAL ESTATE, LLC - New
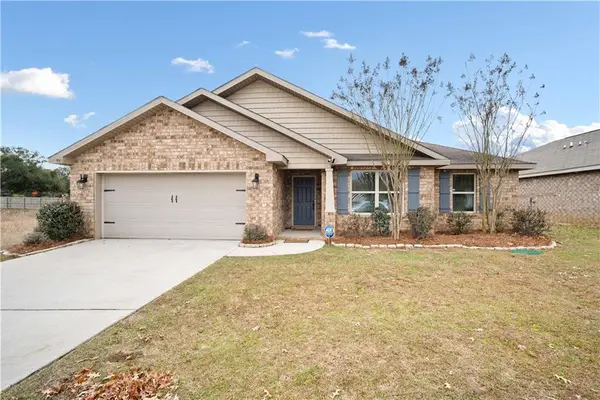 $294,500Active4 beds 2 baths2,013 sq. ft.
$294,500Active4 beds 2 baths2,013 sq. ft.9963 Summer Woods Circle S, Mobile, AL 36695
MLS# 7693893Listed by: RE/MAX PARTNERS - New
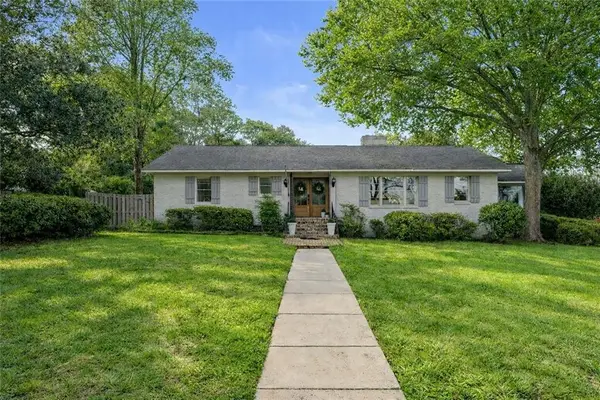 $341,900Active3 beds 3 baths2,111 sq. ft.
$341,900Active3 beds 3 baths2,111 sq. ft.1000 Highway 90 Drive, Mobile, AL 36693
MLS# 7693896Listed by: WELLHOUSE REAL ESTATE LLC - MOBILE - Open Sat, 11am to 1pmNew
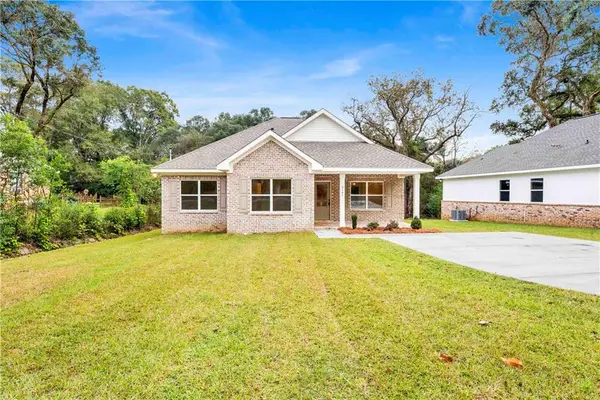 $264,000Active3 beds 2 baths1,350 sq. ft.
$264,000Active3 beds 2 baths1,350 sq. ft.5161 Fairland Drive, Mobile, AL 36619
MLS# 7693921Listed by: MARKETVISION REAL ESTATE LLC - Open Sun, 2 to 4pmNew
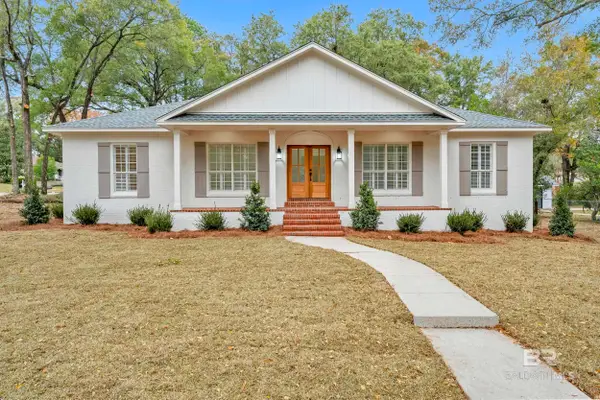 $399,000Active4 beds 3 baths2,549 sq. ft.
$399,000Active4 beds 3 baths2,549 sq. ft.4924 Brooke Court, Mobile, AL 36618
MLS# 389156Listed by: SWEET WILLOW REALTY - Open Sun, 2 to 4pmNew
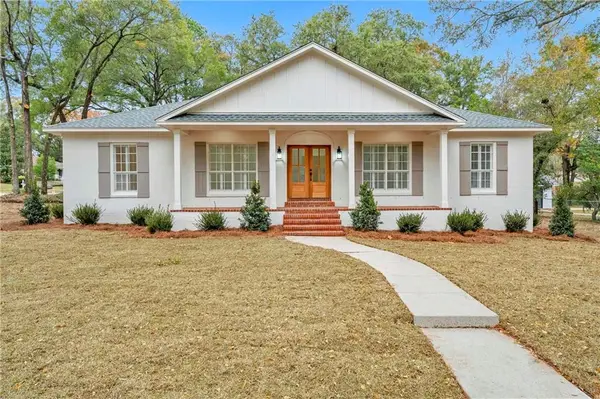 $399,000Active4 beds 3 baths2,549 sq. ft.
$399,000Active4 beds 3 baths2,549 sq. ft.4924 Brooke Court, Mobile, AL 36618
MLS# 7693870Listed by: SWEET WILLOW REALTY - New
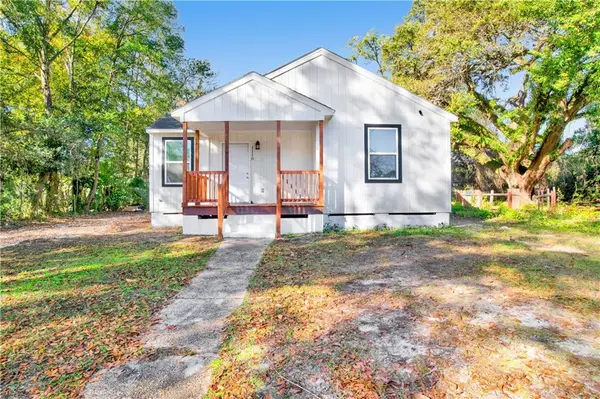 $715,000Active-- beds -- baths
$715,000Active-- beds -- baths1110 Jackson Road, Mobile, AL 36605
MLS# 7692924Listed by: IXL REAL ESTATE NORTH
