3401 Lacoste Road, Mobile, AL 36619
Local realty services provided by:Better Homes and Gardens Real Estate Main Street Properties
3401 Lacoste Road,Mobile, AL 36619
$399,000
- 5 Beds
- 4 Baths
- 3,563 sq. ft.
- Single family
- Active
Listed by: cheyenne west
Office: ixl real estate-eastern shore
MLS#:7617951
Source:AL_MAAR
Price summary
- Price:$399,000
- Price per sq. ft.:$111.98
About this home
Spacious 5-Bedroom Home with Pool, Mother-In-Law Suite, Workshop & More!
Welcome to this beautifully updated 5-bedroom, 3.5-bath home, situated on just under an acre in a quiet family friendly neighborhood. With a charming wrought iron fence adding both curb appeal and privacy, this home offers a perfect blend of comfort, functionality, and style.
Step inside to discover a spacious interior featuring granite countertops, large walk-in closets, and stylish, updated finishes throughout. The home includes a private, handicap-accessible mother-in-law suite—ideal for multi-generational living or accommodating guests with mobility needs. Also has a complete CC TV camera security system.
Enjoy your own backyard retreat with a 24x48 swimming pool, complete with new steps and a new pump, perfect for cooling off on warm days. A dedicated pool house with its own bathroom makes outdoor entertaining easy and convenient.
Need extra space? A large workshop—currently used as a gym—provides endless possibilities for hobbies, fitness, or storage.
Located just minutes from Magnolia Grove Golf Course, shopping, restaurants, and the interstate, this move-in-ready home delivers the flexibility and space today’s families need.
Highlights include:
Full CC TV Camera/Security System
5 Bedrooms, 3.5 Bathrooms
Private Mother-In-Law Suite (handicap accessible)
Large Pool with Pool House & Bath
Oversized Workshop (multi-use potential)
Granite Countertops & Updated Finishes
Fully Fenced Front Yard
Prime Location Near Amenities
Whether you're hosting, growing your family, or simply needing lots of space, this rare property has it all. Schedule your showing today!
Contact an agent
Home facts
- Year built:1975
- Listing ID #:7617951
- Added:168 day(s) ago
- Updated:January 09, 2026 at 03:12 PM
Rooms and interior
- Bedrooms:5
- Total bathrooms:4
- Full bathrooms:3
- Half bathrooms:1
- Living area:3,563 sq. ft.
Heating and cooling
- Cooling:Ceiling Fan(s), Central Air
- Heating:Central, Electric
Structure and exterior
- Roof:Shingle
- Year built:1975
- Building area:3,563 sq. ft.
- Lot area:0.8 Acres
Schools
- High school:Mary G Montgomery
- Middle school:CL Scarborough
- Elementary school:Orchard
Utilities
- Water:Available, Public, Well
- Sewer:Available, Septic Tank
Finances and disclosures
- Price:$399,000
- Price per sq. ft.:$111.98
- Tax amount:$2,171
New listings near 3401 Lacoste Road
- New
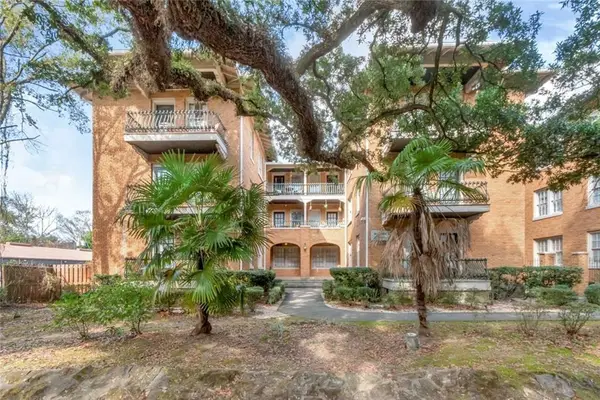 $154,500Active2 beds 1 baths911 sq. ft.
$154,500Active2 beds 1 baths911 sq. ft.1602 Government Street #1A, Mobile, AL 36604
MLS# 7700731Listed by: ROBERTS BROTHERS TREC - New
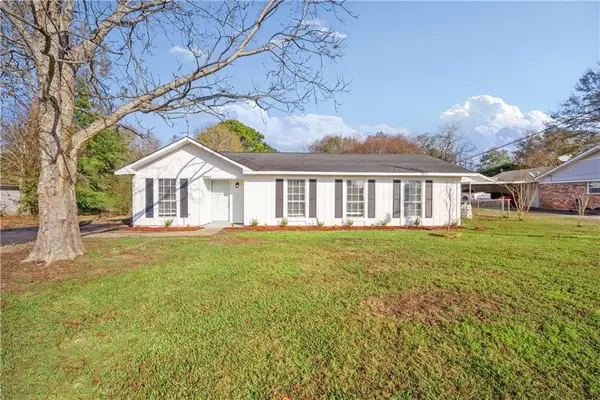 $230,500Active4 beds 2 baths1,450 sq. ft.
$230,500Active4 beds 2 baths1,450 sq. ft.9040 Valley View Drive, Mobile, AL 36695
MLS# 7701288Listed by: IXL REAL ESTATE LLC - New
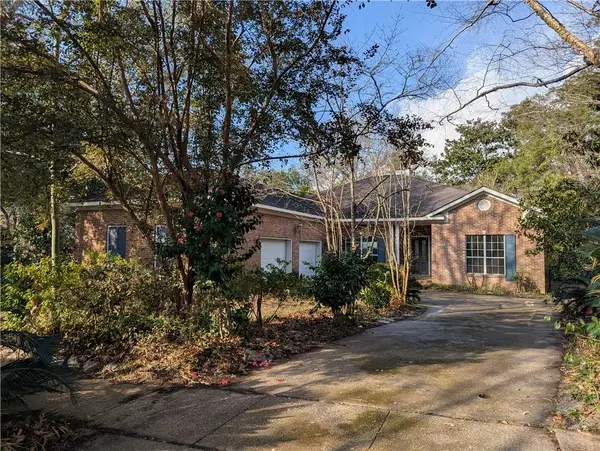 $535,000Active3 beds 3 baths2,626 sq. ft.
$535,000Active3 beds 3 baths2,626 sq. ft.3752 Sheips Lane, Mobile, AL 36608
MLS# 7701417Listed by: RE/MAX REALTY PROFESSIONALS - New
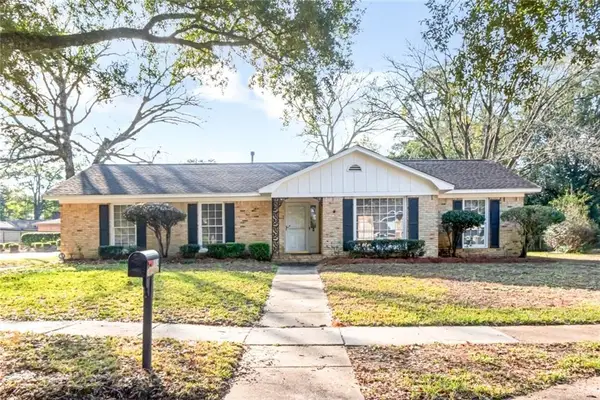 $275,000Active4 beds 2 baths2,187 sq. ft.
$275,000Active4 beds 2 baths2,187 sq. ft.6661 Hounds Run N, Mobile, AL 36608
MLS# 7665747Listed by: ROBERTS BROTHERS WEST - New
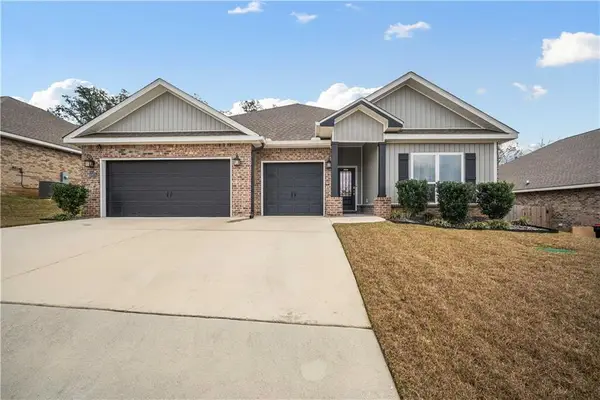 $415,000Active4 beds 4 baths2,785 sq. ft.
$415,000Active4 beds 4 baths2,785 sq. ft.10875 Sierra Estates Drive N, Mobile, AL 36608
MLS# 7698610Listed by: LEGENDARY REALTY,LLC - New
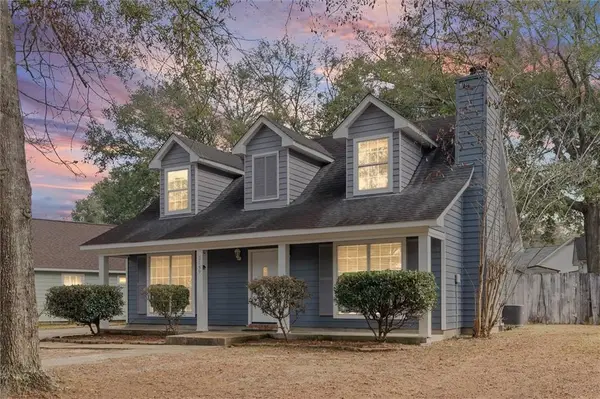 $235,000Active3 beds 2 baths1,535 sq. ft.
$235,000Active3 beds 2 baths1,535 sq. ft.3149 Wellborne Drive W, Mobile, AL 36695
MLS# 7699111Listed by: RE/MAX REALTY PROFESSIONALS - New
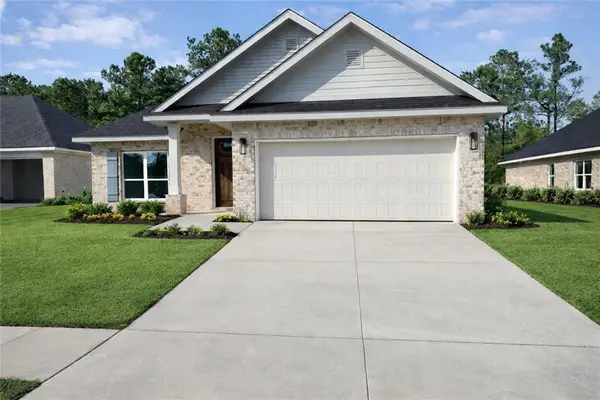 $375,900Active4 beds 3 baths2,200 sq. ft.
$375,900Active4 beds 3 baths2,200 sq. ft.4062 Leighton Place Drive, Mobile, AL 36693
MLS# 7699125Listed by: ADAMS HOMES, LLC - New
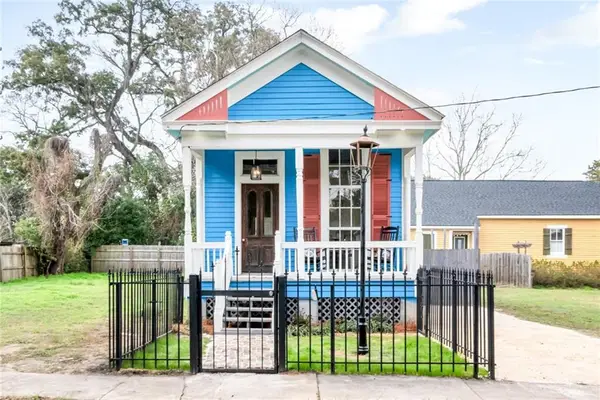 $269,000Active1 beds 1 baths841 sq. ft.
$269,000Active1 beds 1 baths841 sq. ft.352 Marine Street, Mobile, AL 36604
MLS# 7700352Listed by: ROBERTS BROTHERS TREC - New
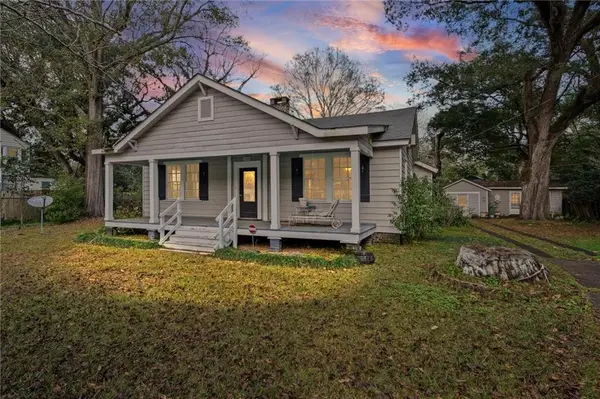 $219,000Active2 beds 1 baths1,350 sq. ft.
$219,000Active2 beds 1 baths1,350 sq. ft.157 Westwood Street, Mobile, AL 36606
MLS# 7701066Listed by: ROBERTS BROTHERS TREC - Open Sun, 2 to 4pmNew
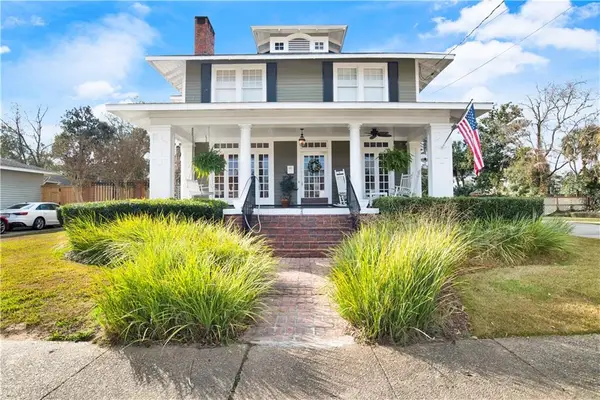 $550,000Active4 beds 2 baths2,700 sq. ft.
$550,000Active4 beds 2 baths2,700 sq. ft.4 Demouy Avenue, Mobile, AL 36606
MLS# 7701112Listed by: ELITE REAL ESTATE SOLUTIONS, LLC
