3581 Pepper Ridge Drive, Mobile, AL 36693
Local realty services provided by:Better Homes and Gardens Real Estate Main Street Properties
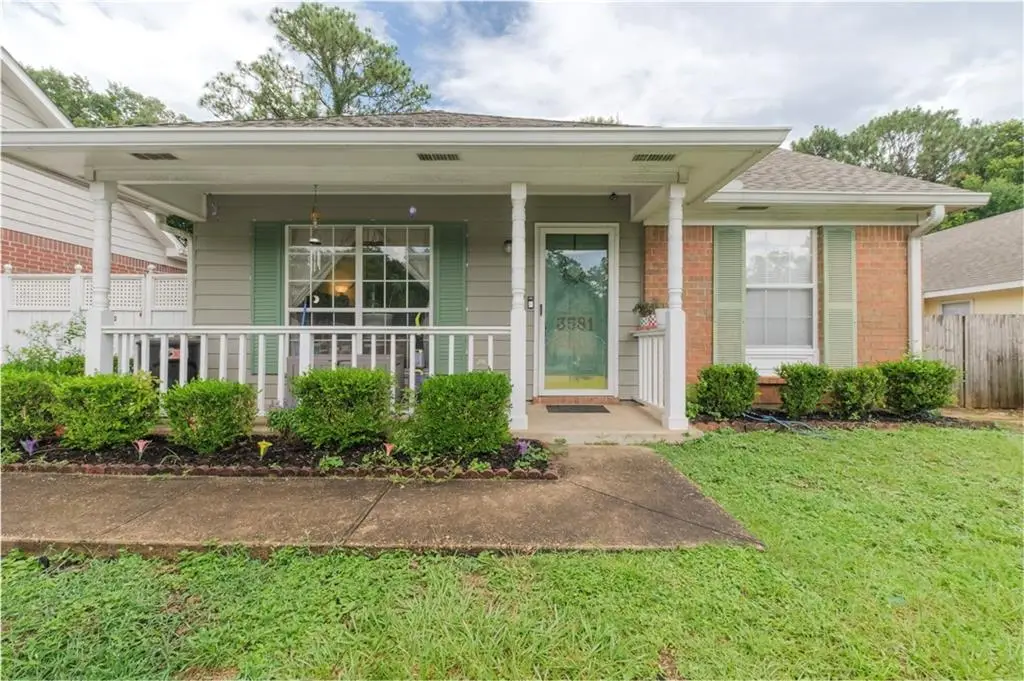
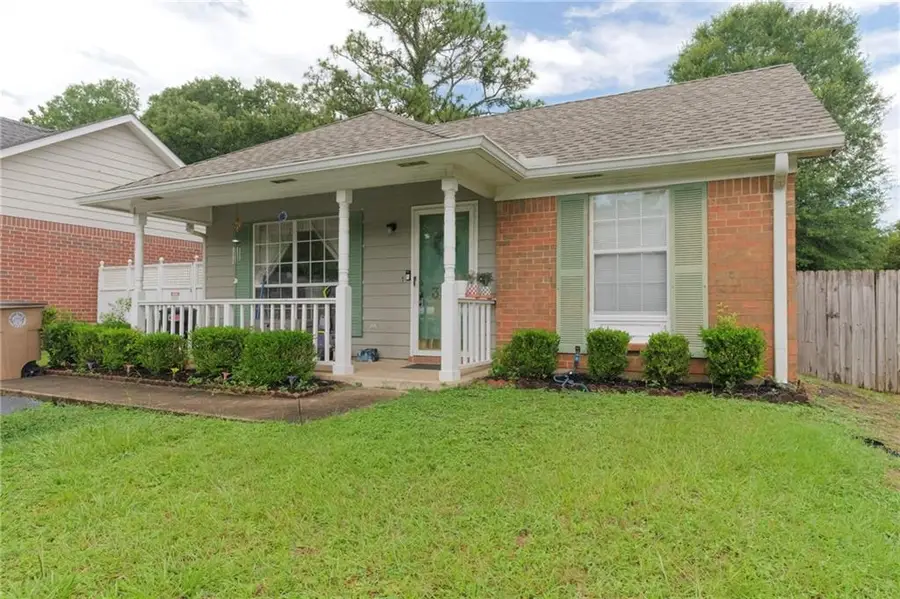
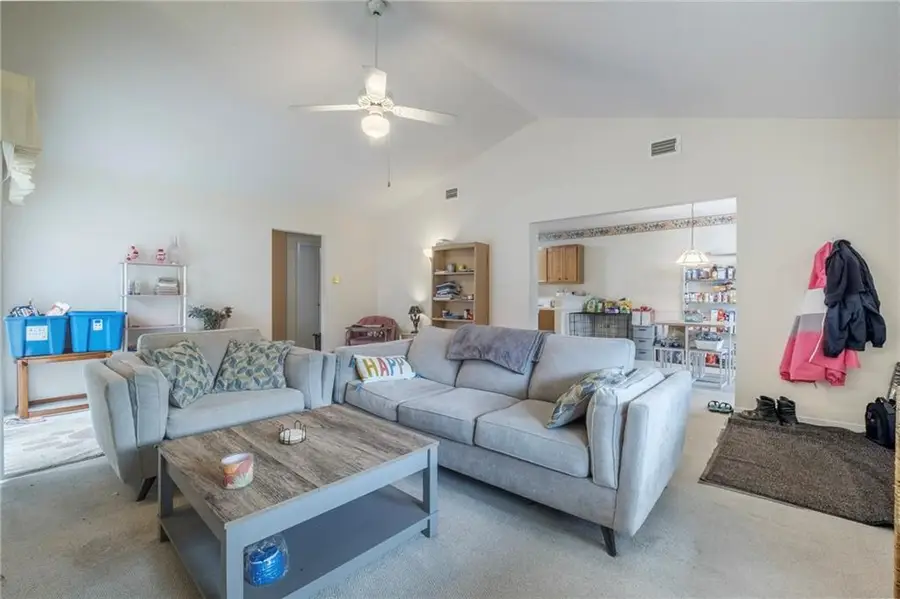
Listed by:paige tanner
Office:re/max legacy group
MLS#:7590265
Source:AL_MAAR
Price summary
- Price:$186,206
- Price per sq. ft.:$120.13
- Monthly HOA dues:$5.83
About this home
Welcome to 3581 Pepper Ridge Drive- a charming, low-maintenance home full of warmth and thoughtful care. **Listed on a range, seller will entertain offers between $186-206K*
Step inside and you'll be greeted by a spacious living room with cathedral ceilings, bathed in natural light from the sliding glass doors that open to a cozy, fenced-in backyard perfect for morning coffee or quiet evenings.
This open layout leads seamlessly into the dining area and kitchen, ideal for those who love to cook and entertain.
Down the hall, the private primary suite impresses with a generous walk-in closet and a large en-suite bathroom featuring a garden tub, your personal retreat after a long day. New fortified roof was placed in 2024, home recently had air ducts sanitized with hospital grade sanitizer and purifier.. Both bathroom sinks & toilets have been replaced along with a brand new dishwasher and garbage disposal in the kitchen.
This home offers a rare blend of comfort, functionality, and character an opportunity you won't want to miss!
Call your favorite realtor today to see this lovely home.
Contact an agent
Home facts
- Year built:1991
- Listing Id #:7590265
- Added:69 day(s) ago
- Updated:August 08, 2025 at 07:37 PM
Rooms and interior
- Bedrooms:3
- Total bathrooms:2
- Full bathrooms:2
- Living area:1,550 sq. ft.
Heating and cooling
- Cooling:Ceiling Fan(s), Central Air
- Heating:Central, Electric
Structure and exterior
- Roof:Shingle
- Year built:1991
- Building area:1,550 sq. ft.
- Lot area:0.14 Acres
Schools
- High school:Murphy
- Middle school:Burns
- Elementary school:Kate Shepard
Utilities
- Water:Public
- Sewer:Available, Public Sewer
Finances and disclosures
- Price:$186,206
- Price per sq. ft.:$120.13
- Tax amount:$175
New listings near 3581 Pepper Ridge Drive
- New
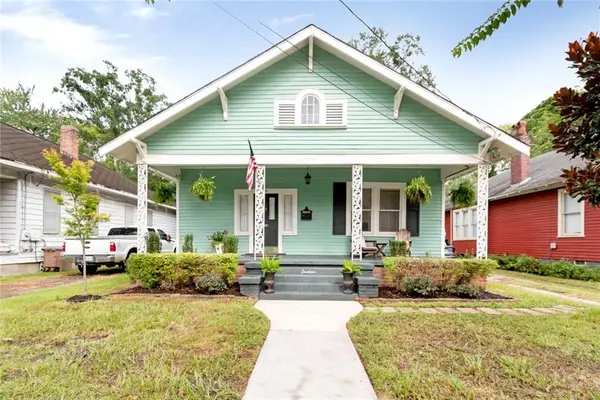 $224,900Active2 beds 2 baths1,400 sq. ft.
$224,900Active2 beds 2 baths1,400 sq. ft.14 Kenneth Street, Mobile, AL 36607
MLS# 7621647Listed by: ROBERTS BROTHERS TREC - New
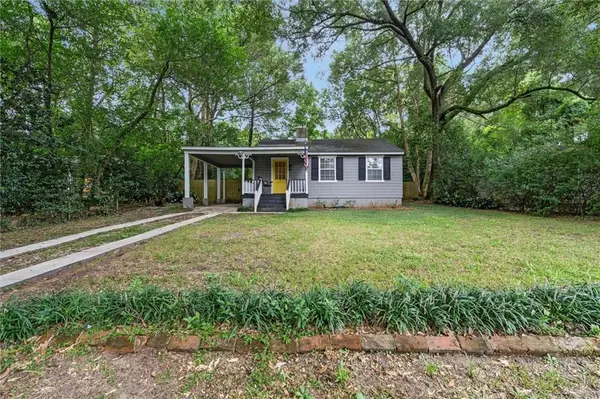 $190,000Active2 beds 1 baths855 sq. ft.
$190,000Active2 beds 1 baths855 sq. ft.324 Azalea Circle W, Mobile, AL 36608
MLS# 7631496Listed by: ROBERTS BROTHERS TREC - New
 $225,000Active4 beds 2 baths1,803 sq. ft.
$225,000Active4 beds 2 baths1,803 sq. ft.5833 Water Oak Court, Mobile, AL 36609
MLS# 7632130Listed by: ROBERTS BROTHERS WEST - New
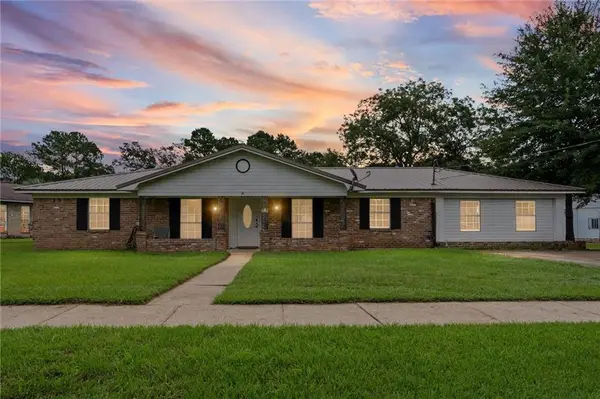 $320,000Active4 beds 2 baths2,725 sq. ft.
$320,000Active4 beds 2 baths2,725 sq. ft.4109 Shana Drive, Mobile, AL 36605
MLS# 7632662Listed by: EXIT REALTY PROMISE - New
 $255,000Active3 beds 3 baths1,562 sq. ft.
$255,000Active3 beds 3 baths1,562 sq. ft.254 Park Avenue, Mobile, AL 36607
MLS# 7632866Listed by: COLDWELL BANKER REEHL PROP FAIRHOPE - New
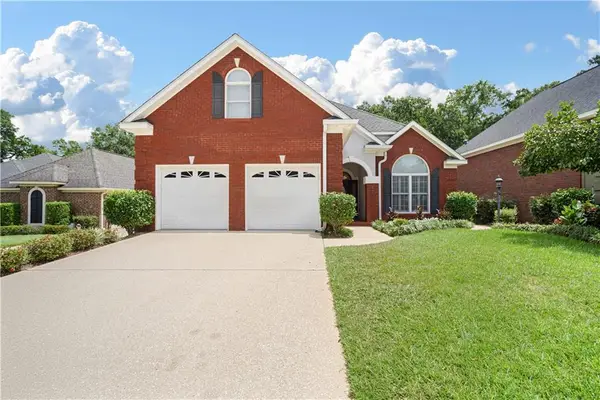 $389,409Active4 beds 3 baths2,939 sq. ft.
$389,409Active4 beds 3 baths2,939 sq. ft.715 Natchez Trail Court, Mobile, AL 36609
MLS# 7631276Listed by: KELLER WILLIAMS SPRING HILL - New
 $50,680Active2 beds 1 baths1,488 sq. ft.
$50,680Active2 beds 1 baths1,488 sq. ft.513 W Petain Street, Mobile, AL 36610
MLS# 7632734Listed by: KELLER WILLIAMS MOBILE - New
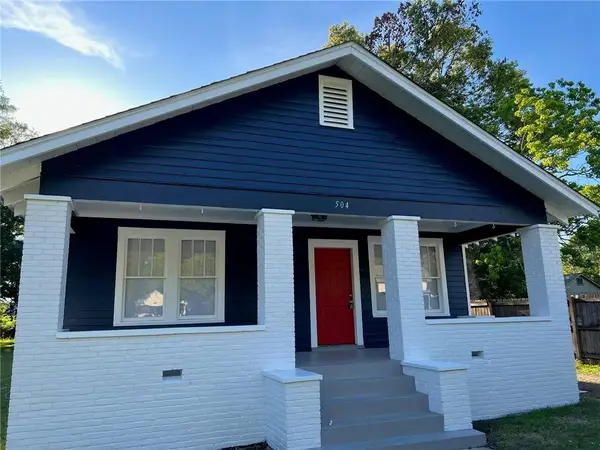 $205,225Active3 beds 2 baths1,541 sq. ft.
$205,225Active3 beds 2 baths1,541 sq. ft.504 Tuttle Avenue, Mobile, AL 36604
MLS# 7629949Listed by: CURTIN-BURDETTE - New
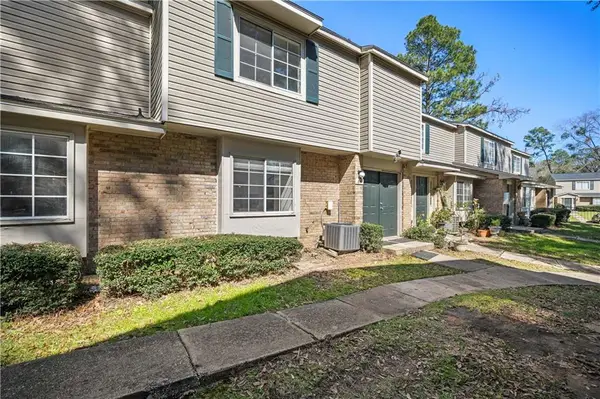 $99,900Active3 beds 3 baths1,342 sq. ft.
$99,900Active3 beds 3 baths1,342 sq. ft.6701 Dickens Ferry Road #84, Mobile, AL 36608
MLS# 7631620Listed by: BECK PROPERTIES REAL ESTATE - New
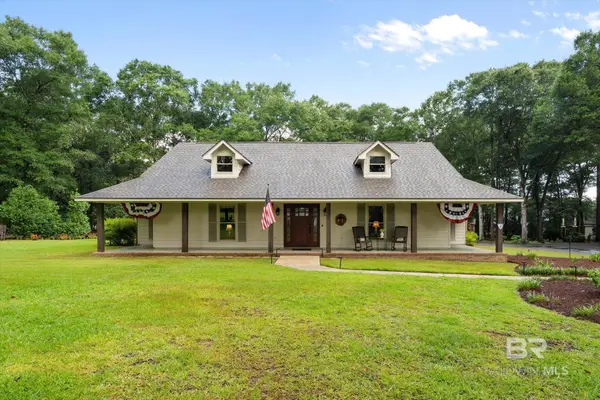 $450,000Active4 beds 2 baths2,275 sq. ft.
$450,000Active4 beds 2 baths2,275 sq. ft.8570 Vintage Woods Drive, Mobile, AL 36619
MLS# 383754Listed by: BELLATOR REAL ESTATE LLC MOBIL
