3583 Meadow Lane, Mobile, AL 36618
Local realty services provided by:Better Homes and Gardens Real Estate Main Street Properties
3583 Meadow Lane,Mobile, AL 36618
$321,270
- 4 Beds
- 3 Baths
- 2,029 sq. ft.
- Single family
- Active
Listed by: rodney aldridge
Office: adams homes, llc.
MLS#:7576087
Source:AL_MAAR
Price summary
- Price:$321,270
- Price per sq. ft.:$158.34
- Monthly HOA dues:$16.67
About this home
New Construction – Move-In Ready! 4-Sided Brick, Two-Story Home | Price Reductions –Closeout Special! Welcome to your dream home! This beautifully crafted 4-bedroom, 2.5-bathroom residence offers 2,029 square feet of modern living space and thoughtful design, ideal for today’s lifestyle. Step inside to a spacious open-concept floor plan that seamlessly connects the kitchen, dining area, and great room—perfect for everyday living and entertaining guests. The chef-inspired kitchen features granite countertops, an oversized walk-in pantry, ample cabinetry, and stainless steel appliances, including a smooth-top electric range, microwave, dishwasher, and garbage disposal. Enjoy a formal dining space that adds elegance between the kitchen and living room. A convenient half bath on the main floor allows guests to freshen up before dinner. Upstairs, retreat to your luxurious primary suite, complete with a private ensuite bathroom offering a double vanity, soaking tub, separate shower, and a generous walk-in closet. Three additional bedrooms and a full hall bathroom with a tub/shower combo and linen closet provide plenty of space and comfort for family and guests. The laundry room is conveniently located upstairs as well. Additional highlights include: Side-entry 2-car garage with opener and (2) remotes Nicely landscaped and sodded yard Covered rear porch—perfect for morning coffee or evening BBQs Elegant 4-sided brick exterior for durability and low maintenance Adams Homes 10-2-1 Home Warranty Bonded Builder for peace of mind Don’t miss this amazing opportunity to own a stylish, spacious, and energy-efficient home at a fantastic value! Schedule your private showing today and take advantage of our Closeout Special!4.99 % Interest Financing For A Limited Time Only!
Contact an agent
Home facts
- Year built:2024
- Listing ID #:7576087
- Added:277 day(s) ago
- Updated:February 22, 2026 at 11:42 PM
Rooms and interior
- Bedrooms:4
- Total bathrooms:3
- Full bathrooms:2
- Half bathrooms:1
- Living area:2,029 sq. ft.
Heating and cooling
- Cooling:Central Air
- Heating:Electric
Structure and exterior
- Roof:Shingle
- Year built:2024
- Building area:2,029 sq. ft.
- Lot area:0.29 Acres
Schools
- High school:Mary G Montgomery
- Middle school:CL Scarborough
- Elementary school:Orchard
Utilities
- Water:Available
- Sewer:Available, Public Sewer
Finances and disclosures
- Price:$321,270
- Price per sq. ft.:$158.34
- Tax amount:$457
New listings near 3583 Meadow Lane
- New
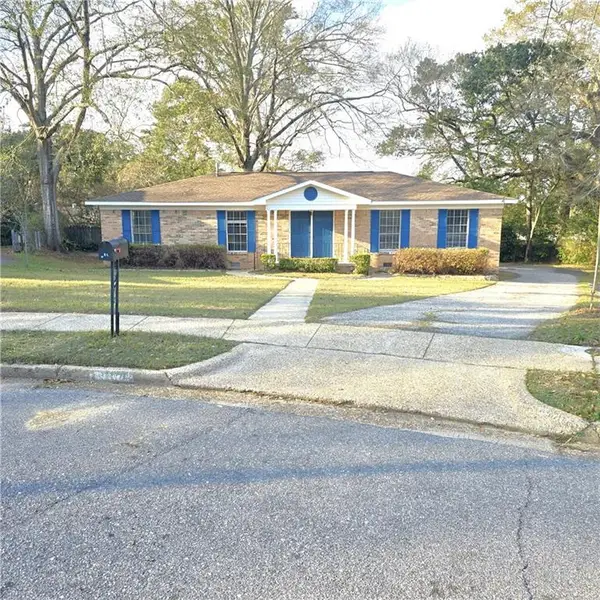 $214,900Active3 beds 3 baths1,664 sq. ft.
$214,900Active3 beds 3 baths1,664 sq. ft.708 Brannan Court, Mobile, AL 36693
MLS# 7723226Listed by: SOUTHERN STYLE REALTY INC - New
 $185,000Active2 beds 1 baths816 sq. ft.
$185,000Active2 beds 1 baths816 sq. ft.5117 Norton Lane, Mobile, AL 36608
MLS# 392172Listed by: BLUE HERON REALTY MOBILE - New
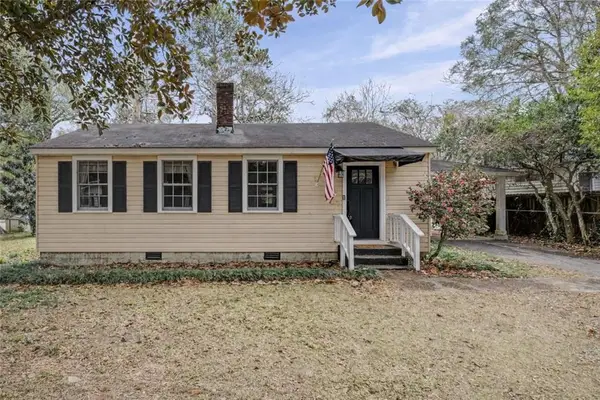 $185,000Active2 beds 1 baths816 sq. ft.
$185,000Active2 beds 1 baths816 sq. ft.5117 Norton Lane, Mobile, AL 36608
MLS# 7723151Listed by: BLUE HERON REALTY - New
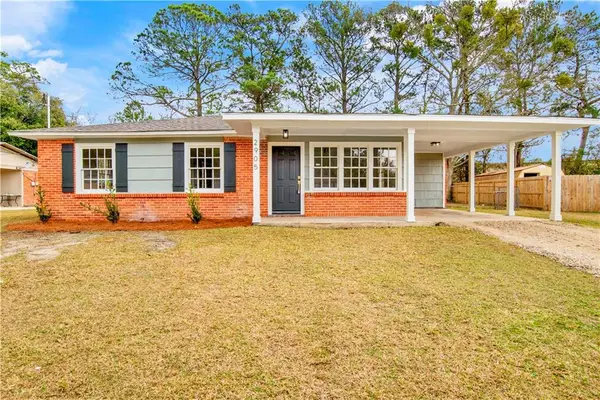 $149,000Active3 beds 1 baths1,200 sq. ft.
$149,000Active3 beds 1 baths1,200 sq. ft.2905 Lott Drive, Mobile, AL 36605
MLS# 7723048Listed by: ELUXE REALTY GROUP LLC - New
 $204,500Active6.6 Acres
$204,500Active6.6 Acres0 Hampton Road, Mobile, AL 36608
MLS# 7721360Listed by: KELLER WILLIAMS MOBILE - New
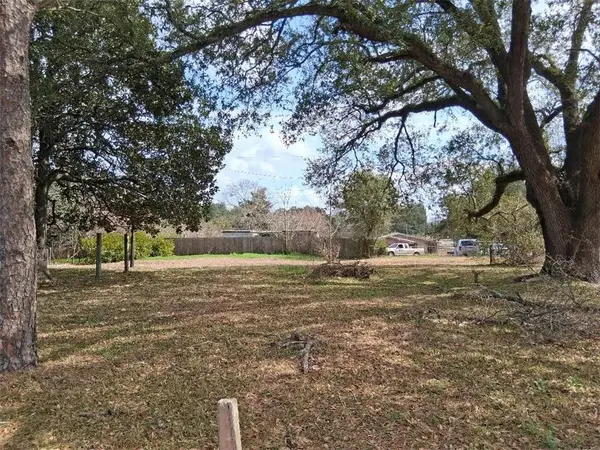 $34,750Active0.31 Acres
$34,750Active0.31 Acres0 Barlow Road, Mobile, AL 36608
MLS# 7723059Listed by: IXL REAL ESTATE LLC - New
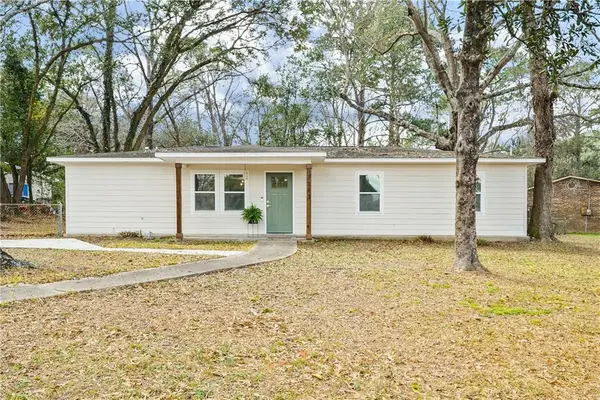 $199,209Active4 beds 2 baths1,412 sq. ft.
$199,209Active4 beds 2 baths1,412 sq. ft.7113 Peachtree Avenue, Mobile, AL 36618
MLS# 7710355Listed by: IXL REAL ESTATE NORTH - New
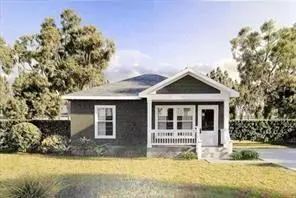 $195,000Active3 beds 2 baths1,368 sq. ft.
$195,000Active3 beds 2 baths1,368 sq. ft.1800 Woodcock Place, Mobile, AL 36606
MLS# 7722964Listed by: IXL REAL ESTATE LLC - New
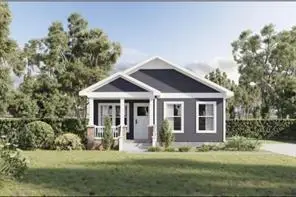 $195,000Active3 beds 2 baths1,327 sq. ft.
$195,000Active3 beds 2 baths1,327 sq. ft.1821 Woodcock Place, Mobile, AL 36606
MLS# 7722965Listed by: IXL REAL ESTATE LLC - New
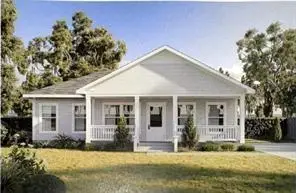 $195,000Active3 beds 2 baths1,491 sq. ft.
$195,000Active3 beds 2 baths1,491 sq. ft.1824 Woodcock Place, Mobile, AL 36606
MLS# 7722966Listed by: IXL REAL ESTATE LLC

