3763 Swansea Drive, Mobile, AL 36608
Local realty services provided by:Better Homes and Gardens Real Estate Main Street Properties
3763 Swansea Drive,Mobile, AL 36608
$399,000
- 3 Beds
- 2 Baths
- 2,055 sq. ft.
- Single family
- Active
Listed by: lauren jackson
Office: courtney & morris springhill
MLS#:7650347
Source:AL_MAAR
Price summary
- Price:$399,000
- Price per sq. ft.:$194.16
About this home
Tucked away on a quiet cul-de-sac in the desirable Llanfair neighborhood, this beautifully updated 3-bedroom, 2-bath home offers the perfect blend of comfort, style, and convenience. With easy access to all parts of Mobile, you'll love the central location that cuts down your commute while giving you a peaceful place to come home to—no through traffic! Step inside to an inviting open floor plan with high-end flooring throughout the main living areas and plenty of natural light. The updated kitchen features modern finishes and flows seamlessly into the living and dining areas, making it perfect for entertaining. Need extra space? A versatile bonus room offers flexibility for a home office, 4th bedroom, or playroom—you decide! Out back, the fully fenced backyard is ready for fun and relaxation with a covered entertaining area, carport, swingset, storage shed, and a lush lawn with established garden space—all set up for outdoor enjoyment. This home is well-maintained and move-in ready! Don’t miss your chance to make 3763 Swansea Dr your next home! HVAC system (2021) with all-new ductwork.
Contact an agent
Home facts
- Listing ID #:7650347
- Added:93 day(s) ago
- Updated:December 17, 2025 at 06:31 PM
Rooms and interior
- Bedrooms:3
- Total bathrooms:2
- Full bathrooms:2
- Living area:2,055 sq. ft.
Heating and cooling
- Cooling:Ceiling Fan(s), Central Air
- Heating:Central
Structure and exterior
- Roof:Shingle
- Building area:2,055 sq. ft.
- Lot area:0.31 Acres
Schools
- High school:Murphy
- Middle school:CL Scarborough
- Elementary school:Mary B Austin
Utilities
- Water:Public
- Sewer:Public Sewer
Finances and disclosures
- Price:$399,000
- Price per sq. ft.:$194.16
- Tax amount:$1,639
New listings near 3763 Swansea Drive
- Open Sat, 11am to 1pmNew
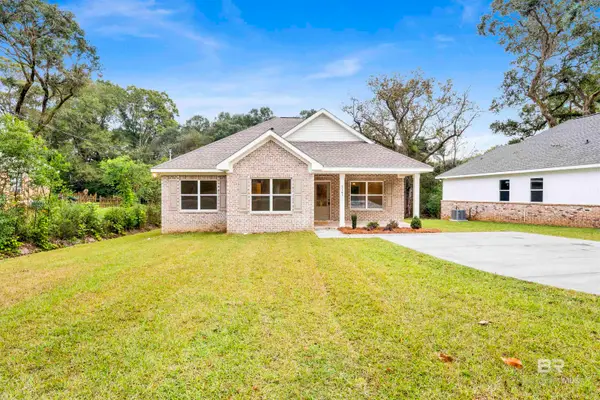 $264,000Active3 beds 2 baths1,350 sq. ft.
$264,000Active3 beds 2 baths1,350 sq. ft.5161 Fairland Drive, Mobile, AL 36619
MLS# 389159Listed by: MARKETVISION REAL ESTATE, LLC - New
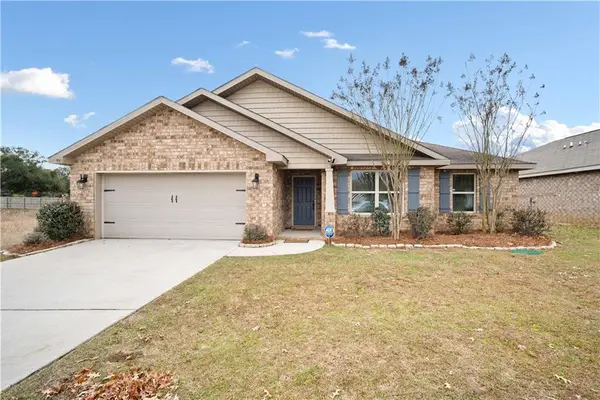 $294,500Active4 beds 2 baths2,013 sq. ft.
$294,500Active4 beds 2 baths2,013 sq. ft.9963 Summer Woods Circle S, Mobile, AL 36695
MLS# 7693893Listed by: RE/MAX PARTNERS - New
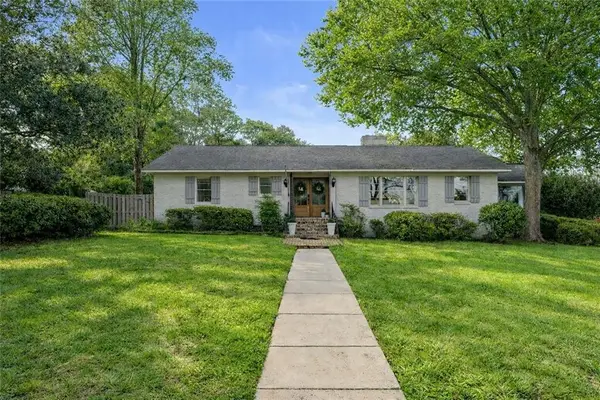 $341,900Active3 beds 3 baths2,111 sq. ft.
$341,900Active3 beds 3 baths2,111 sq. ft.1000 Highway 90 Drive, Mobile, AL 36693
MLS# 7693896Listed by: WELLHOUSE REAL ESTATE LLC - MOBILE - Open Sat, 11am to 1pmNew
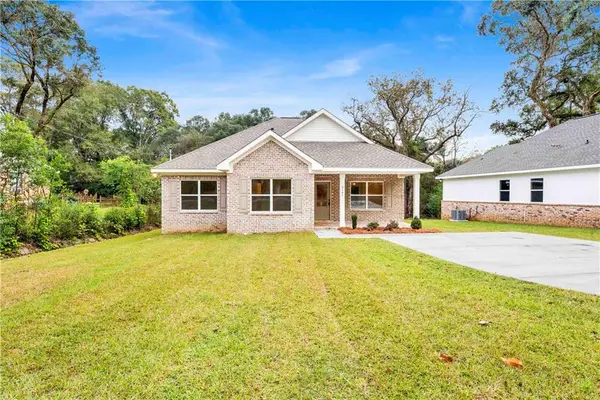 $264,000Active3 beds 2 baths1,350 sq. ft.
$264,000Active3 beds 2 baths1,350 sq. ft.5161 Fairland Drive, Mobile, AL 36619
MLS# 7693921Listed by: MARKETVISION REAL ESTATE LLC - Open Sun, 2 to 4pmNew
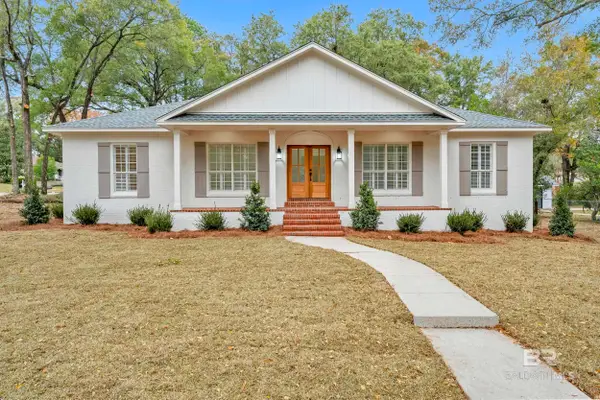 $399,000Active4 beds 3 baths2,549 sq. ft.
$399,000Active4 beds 3 baths2,549 sq. ft.4924 Brooke Court, Mobile, AL 36618
MLS# 389156Listed by: SWEET WILLOW REALTY - Open Sun, 2 to 4pmNew
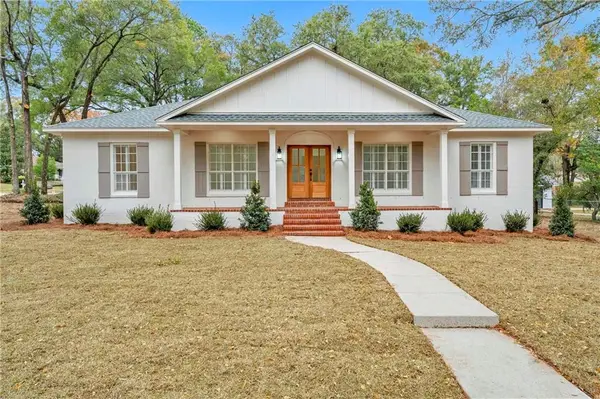 $399,000Active4 beds 3 baths2,549 sq. ft.
$399,000Active4 beds 3 baths2,549 sq. ft.4924 Brooke Court, Mobile, AL 36618
MLS# 7693870Listed by: SWEET WILLOW REALTY - New
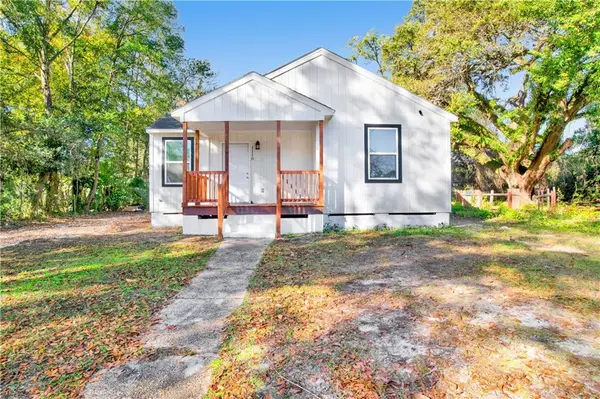 $715,000Active-- beds -- baths
$715,000Active-- beds -- baths1110 Jackson Road, Mobile, AL 36605
MLS# 7692924Listed by: IXL REAL ESTATE NORTH - New
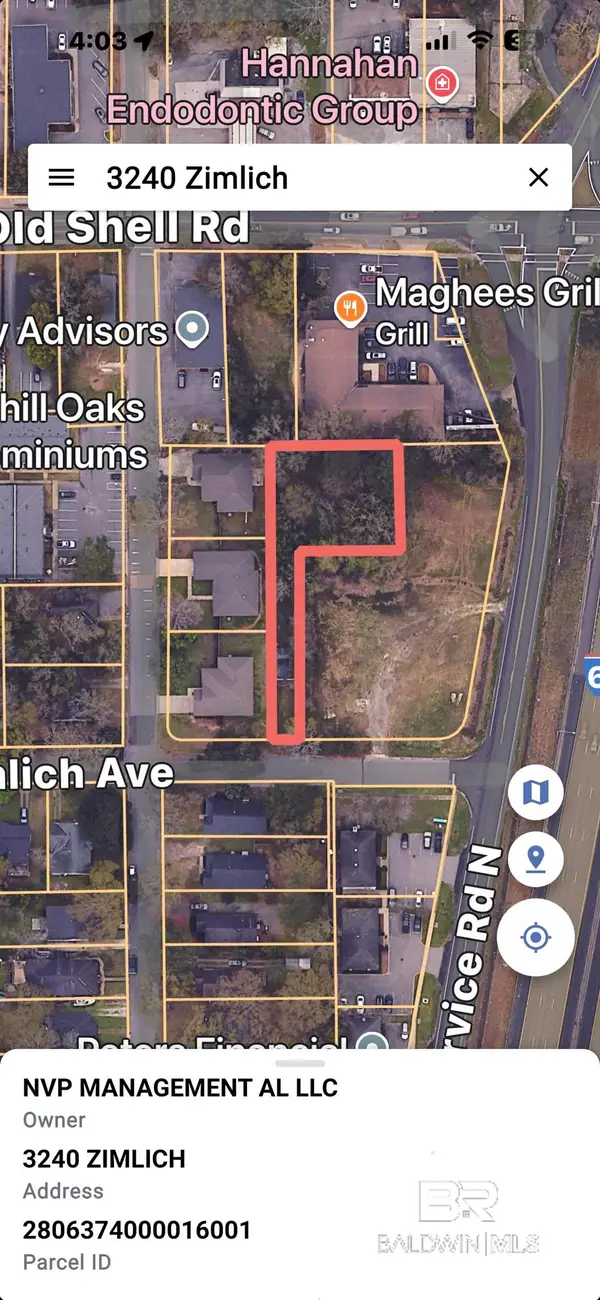 $180,000Active0.37 Acres
$180,000Active0.37 Acres3240 Zimlich Avenue, Mobile, AL 36608
MLS# 389143Listed by: RE/MAX GULF PROPERTIES - New
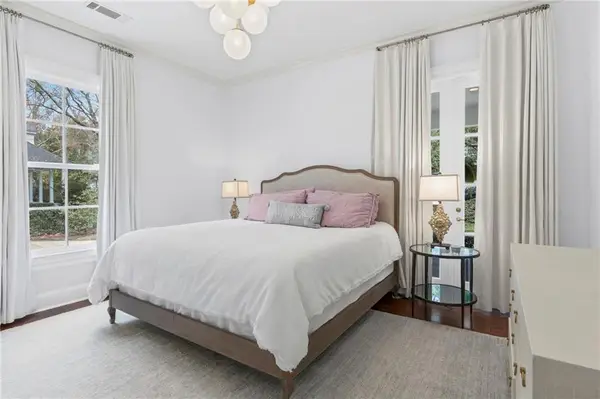 $2,000,000Active6 beds 6 baths5,706 sq. ft.
$2,000,000Active6 beds 6 baths5,706 sq. ft.3821 Austill Lane, Mobile, AL 36608
MLS# 7693740Listed by: KELLER WILLIAMS SPRING HILL - New
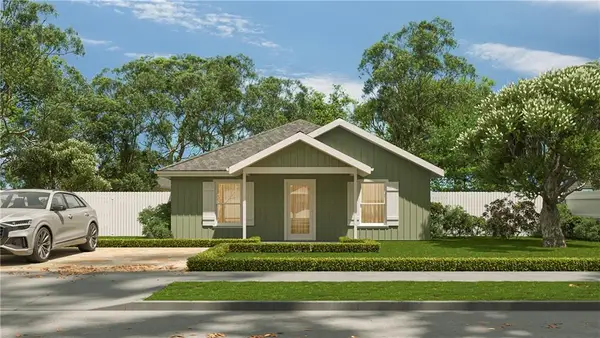 $215,000Active3 beds 2 baths1,200 sq. ft.
$215,000Active3 beds 2 baths1,200 sq. ft.1517 Stewart Road, Mobile, AL 36605
MLS# 7693763Listed by: PROPTEK LLC
