3803 Pierson Drive W, Mobile, AL 36619
Local realty services provided by:Better Homes and Gardens Real Estate Main Street Properties
Listed by:kevin loper
Office:roberts brothers west
MLS#:7665766
Source:AL_MAAR
Price summary
- Price:$330,000
- Price per sq. ft.:$136.03
About this home
Immaculate and well-maintained four-bedroom, 2½-bath home in Legacy at Saybrook subdivision off Sollie Road in West Mobile. The welcoming foyer opens to a living room with a vaulted ceiling, gas-log fireplace, and beautiful hardwood floors. A formal dining room sits to the left, while the kitchen—with its own breakfast area—flows seamlessly into the living space. The kitchen is a cook’s dream featuring granite countertops, a central island, breakfast bar, stainless appliances, and rich stained cabinetry. The spacious primary suite includes a luxurious bath with a walk-in shower, soaking tub, dual vanities on either side, separate commode, and large walk-in closet. The split bedroom plan offers privacy with additional bedrooms and a full bath on the opposite side. Outside, enjoy a Sprinkler System, large deck overlooking the neighborhood and a double garage that adds convenience and storage. This home is move-in ready and shows pride of ownership throughout. This home is in an estate. They answered what they know. Updates that are known Stove=2025 Motor in Pump=2025. ***Listing Broker makes no representation to accuracy of square footage. Buyer to verify. Any/All updates per seller(s).***
Contact an agent
Home facts
- Year built:2011
- Listing ID #:7665766
- Added:1 day(s) ago
- Updated:October 28, 2025 at 08:43 PM
Rooms and interior
- Bedrooms:4
- Total bathrooms:3
- Full bathrooms:2
- Half bathrooms:1
- Living area:2,426 sq. ft.
Heating and cooling
- Cooling:Ceiling Fan(s), Central Air
- Heating:Central, Electric
Structure and exterior
- Roof:Composition, Shingle
- Year built:2011
- Building area:2,426 sq. ft.
- Lot area:0.33 Acres
Schools
- High school:WP Davidson
- Middle school:Burns
- Elementary school:Meadowlake
Finances and disclosures
- Price:$330,000
- Price per sq. ft.:$136.03
- Tax amount:$1,294
New listings near 3803 Pierson Drive W
- New
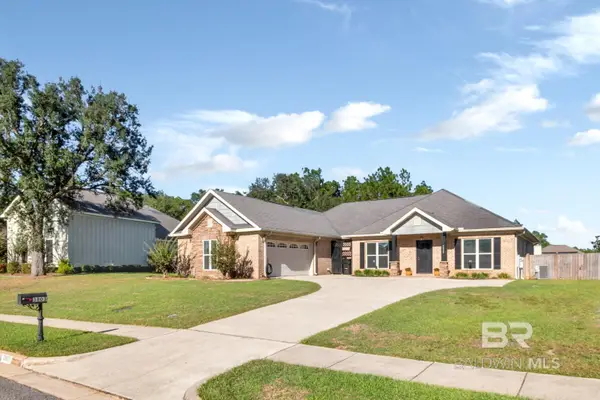 $330,000Active4 beds 3 baths2,426 sq. ft.
$330,000Active4 beds 3 baths2,426 sq. ft.3803 Pierson Drive, Mobile, AL 36619
MLS# 387233Listed by: ROBERTS BROTHERS WEST - New
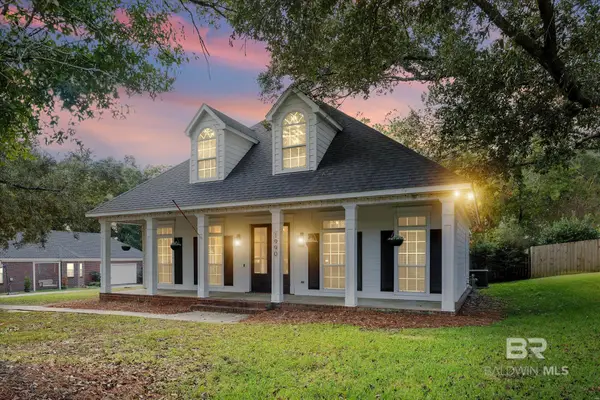 $399,900Active4 beds 4 baths2,472 sq. ft.
$399,900Active4 beds 4 baths2,472 sq. ft.1990 E Bradbury Drive, Mobile, AL 36695
MLS# 387241Listed by: ROBERTS BROTHERS WEST - New
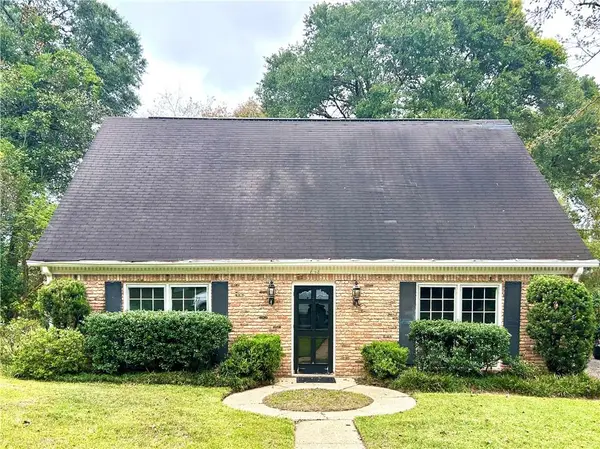 $184,900Active5 beds 2 baths1,885 sq. ft.
$184,900Active5 beds 2 baths1,885 sq. ft.868 Nassau Drive, Mobile, AL 36608
MLS# 7672882Listed by: NORMAN REALTY, INC - New
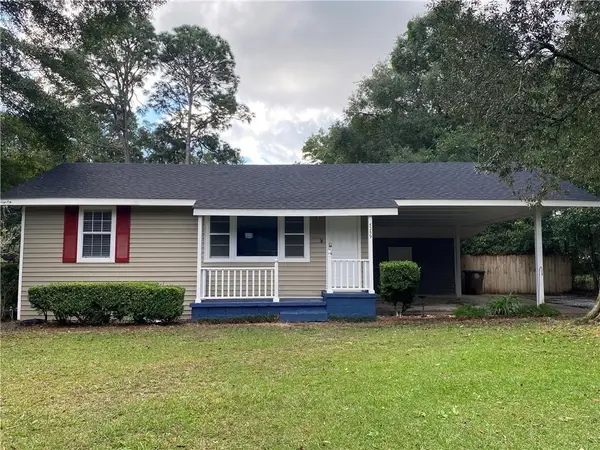 $160,000Active2 beds 1 baths816 sq. ft.
$160,000Active2 beds 1 baths816 sq. ft.5259 Yorkwood Road S, Mobile, AL 36693
MLS# 7672967Listed by: BERKSHIRE HATHAWAY HOMESERVICES COOPER & CO - New
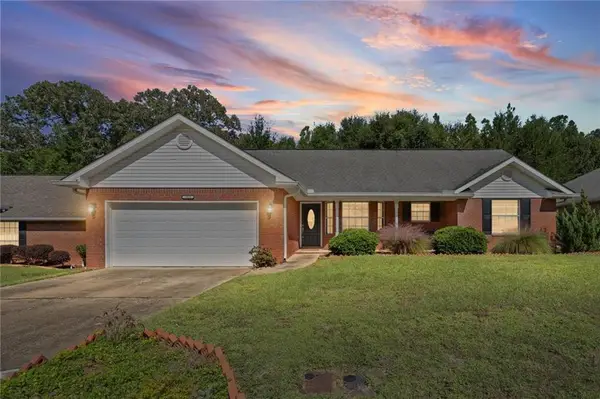 $229,000Active3 beds 2 baths1,560 sq. ft.
$229,000Active3 beds 2 baths1,560 sq. ft.5860 Spyglass Drive, Mobile, AL 36618
MLS# 7672636Listed by: EXP THE CUMMINGS COMPANY LLC - New
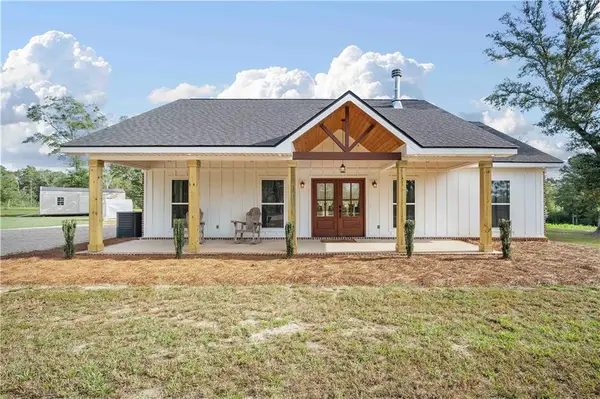 $410,000Active3 beds 2 baths1,440 sq. ft.
$410,000Active3 beds 2 baths1,440 sq. ft.15250 Deer Run Drive S, Mobile, AL 36608
MLS# 7672358Listed by: KELLER WILLIAMS MOBILE - New
 $459,430Active4 beds 4 baths3,148 sq. ft.
$459,430Active4 beds 4 baths3,148 sq. ft.7190 Bradshaw Court, Mobile, AL 36695
MLS# 7671818Listed by: MARKETVISION REAL ESTATE LLC - Open Sun, 1 to 3pmNew
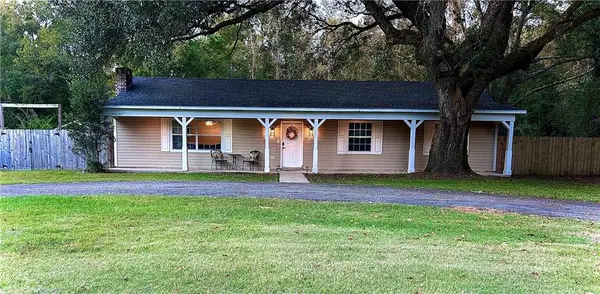 $200,000Active3 beds 2 baths1,613 sq. ft.
$200,000Active3 beds 2 baths1,613 sq. ft.1500 Terrell Road, Mobile, AL 36605
MLS# 7672511Listed by: IXL REAL ESTATE LLC - New
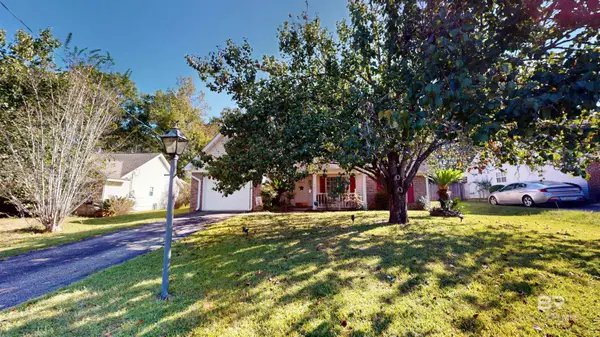 $209,500Active3 beds 2 baths1,567 sq. ft.
$209,500Active3 beds 2 baths1,567 sq. ft.781 W Copperfield Drive, Mobile, AL 36608
MLS# 387194Listed by: L L B & B, INC.
