3930 Yester Place, Mobile, AL 36608
Local realty services provided by:Better Homes and Gardens Real Estate Main Street Properties
3930 Yester Place,Mobile, AL 36608
$1,750,000
- 4 Beds
- 6 Baths
- 6,536 sq. ft.
- Single family
- Active
Listed by: allison gamble
Office: l l b & b, inc.
MLS#:7639315
Source:AL_MAAR
Price summary
- Price:$1,750,000
- Price per sq. ft.:$267.75
- Monthly HOA dues:$41.67
About this home
Nestled in a picturesque setting, this exquisite French Provincial home, designed by renowned local architect Tommy McCown, offers the perfect balance of timeless elegance and modern comfort. With grand rooms, high ceilings, and a seamless flow, the home exudes sophistication and warmth at every turn.
A beautifully crafted wood-paneled study with a cozy fireplace provides a perfect retreat for work or relaxation, while the media room is ideal for entertainment. The home's stunning chef's kitchen, featuring a spacious island, double-ovens, sub zero refrigerator and freezer, and much more is a culinary dream, ready to inspire gourmet creations. A wine closet ensures your collection is kept in style, just steps away from the heart of the home.
The primary suite is a true sanctuary, featuring two custom-designed bathrooms and well-appointed walk-in closets, all meticulously crafted for luxury living. Freshly painted on the exterior, the home boasts updated features such as a 2023 tankless hot water heater, home generator, two convenient laundry rooms, and thoughtful upgrades throughout.
Impeccably maintained, this home is a rare gem, offering both comfort and functionality in every corner.
Contact an agent
Home facts
- Year built:1974
- Listing ID #:7639315
- Added:99 day(s) ago
- Updated:January 23, 2026 at 03:07 PM
Rooms and interior
- Bedrooms:4
- Total bathrooms:6
- Full bathrooms:5
- Half bathrooms:1
- Living area:6,536 sq. ft.
Heating and cooling
- Cooling:Ceiling Fan(s), Central Air
- Heating:Central, Natural Gas
Structure and exterior
- Roof:Shingle
- Year built:1974
- Building area:6,536 sq. ft.
- Lot area:0.28 Acres
Schools
- High school:Murphy
- Middle school:CL Scarborough
- Elementary school:Mary B Austin
Utilities
- Water:Available, Public
- Sewer:Available, Public Sewer
Finances and disclosures
- Price:$1,750,000
- Price per sq. ft.:$267.75
- Tax amount:$7,430
New listings near 3930 Yester Place
- New
 $327,900Active3 beds 2 baths1,919 sq. ft.
$327,900Active3 beds 2 baths1,919 sq. ft.7228 Hawkins Manor, Mobile, AL 36695
MLS# 7708359Listed by: DHI REALTY OF ALABAMA LLC - New
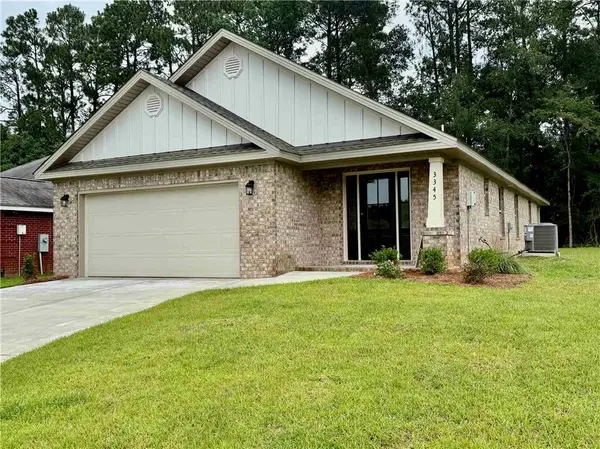 $259,500Active3 beds 2 baths1,492 sq. ft.
$259,500Active3 beds 2 baths1,492 sq. ft.3345 Hartsfield Way, Mobile, AL 36695
MLS# 7708655Listed by: COTE REALTY - New
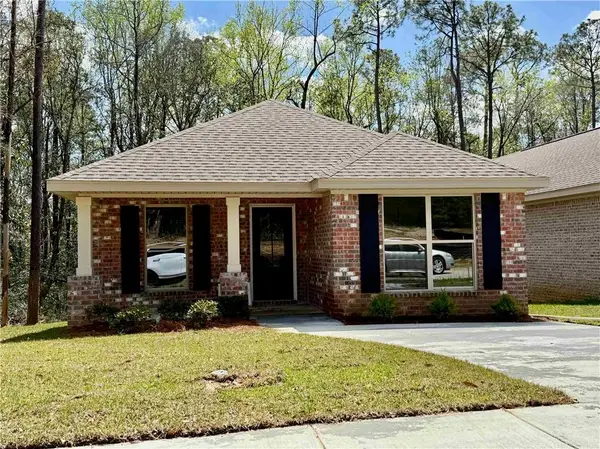 $231,950Active3 beds 2 baths1,468 sq. ft.
$231,950Active3 beds 2 baths1,468 sq. ft.1133 Forest Glen Drive, Mobile, AL 36618
MLS# 7708619Listed by: COTE REALTY - New
 $330,650Active3 beds 2 baths1,993 sq. ft.
$330,650Active3 beds 2 baths1,993 sq. ft.7224 Hawkins Manor, Mobile, AL 36695
MLS# 7707567Listed by: DHI REALTY OF ALABAMA LLC - New
 $185,000Active3 beds 2 baths2,383 sq. ft.
$185,000Active3 beds 2 baths2,383 sq. ft.5217 Perin Road, Mobile, AL 36693
MLS# 390688Listed by: ELITE RE SOLUTIONS, LLC GULF C - New
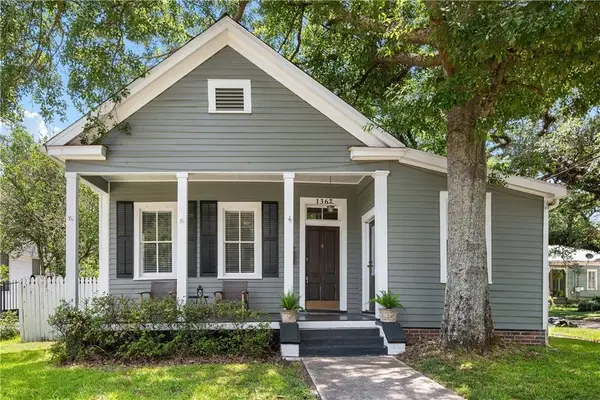 $289,000Active2 beds 2 baths1,700 sq. ft.
$289,000Active2 beds 2 baths1,700 sq. ft.1367 Brown Street, Mobile, AL 36604
MLS# 7706492Listed by: RE/MAX LEGACY GROUP - New
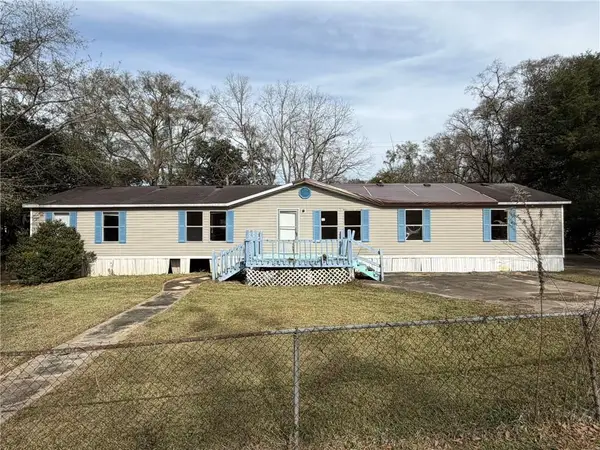 $44,900Active4 beds 2 baths2,128 sq. ft.
$44,900Active4 beds 2 baths2,128 sq. ft.7431 Old Military Road, Mobile, AL 36582
MLS# 7708322Listed by: EXP THE CUMMINGS COMPANY LLC - New
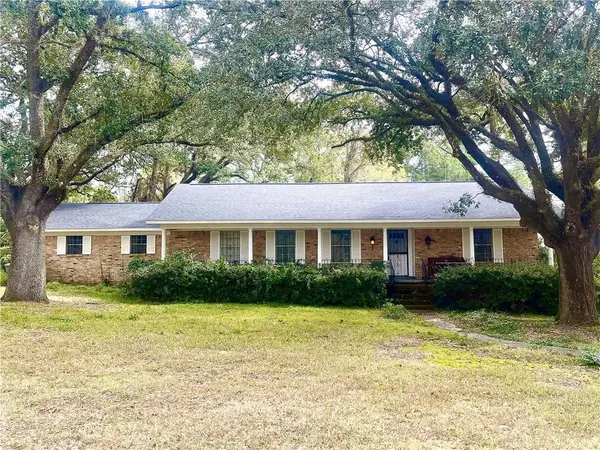 $185,000Active3 beds 2 baths1,834 sq. ft.
$185,000Active3 beds 2 baths1,834 sq. ft.5217 Perin Road, Mobile, AL 36693
MLS# 7708497Listed by: ELITE RE SOLUTIONS, LLC GULF C - New
 $285,000Active4 beds 2 baths1,978 sq. ft.
$285,000Active4 beds 2 baths1,978 sq. ft.2374 Willowdale Street, Mobile, AL 36605
MLS# 7708513Listed by: IXL REAL ESTATE LLC - New
 $285,000Active4 beds 3 baths2,142 sq. ft.
$285,000Active4 beds 3 baths2,142 sq. ft.609 Burlington Court, Mobile, AL 36608
MLS# 7707402Listed by: L L B & B, INC.
