4013 Sierra Drive, Mobile, AL 36693
Local realty services provided by:Better Homes and Gardens Real Estate Main Street Properties
4013 Sierra Drive,Mobile, AL 36693
$250,000
- 3 Beds
- 3 Baths
- 2,246 sq. ft.
- Single family
- Active
Listed by:tutta cone
Office:berkshire hathaway cooper & co
MLS#:7668633
Source:AL_MAAR
Price summary
- Price:$250,000
- Price per sq. ft.:$111.31
About this home
Come see this wonderful, spacious, traditional style family oriented home on a quiet cul-de-sac. Walk into the foyer with pretty split brick flooring. To the left you see a large open living room dining room combination. Off the dining room is a country kitchen with plenty of cabinets and a new stovetop and double oven. The tremendous family room (large enough for a pool table) is off the kitchen and has a brick fireplace with a beautiful hearth. The laundry room, half bath, and extra closet/pantry is there too. A cozy reading/seating area is off the kitchen to the right and makes it easy to communicate with the cook. It includes built-in bookshelves and knotty pine paneling.
All three bedrooms have hardwood floors. The master is quite large with an outside door to the deck out to the pool. The pool is granite and is nestled in the private backyard with mature vegetation. Double carport with storage also included inside the fenced in back yard. Location is great with shopping close by. Three elementary schools are within walking distance: Kate Shepard, St. Dominic and St. Luke's.
Contact an agent
Home facts
- Year built:1959
- Listing ID #:7668633
- Added:7 day(s) ago
- Updated:October 24, 2025 at 05:37 PM
Rooms and interior
- Bedrooms:3
- Total bathrooms:3
- Full bathrooms:2
- Half bathrooms:1
- Living area:2,246 sq. ft.
Heating and cooling
- Cooling:Central Air
- Heating:Central, Natural Gas
Structure and exterior
- Roof:Composition
- Year built:1959
- Building area:2,246 sq. ft.
- Lot area:0.46 Acres
Schools
- High school:Mobile - Other
- Middle school:Mobile - Other
- Elementary school:Kate Shepard
Utilities
- Water:Available, Public, Well
- Sewer:Available, Public Sewer
Finances and disclosures
- Price:$250,000
- Price per sq. ft.:$111.31
- Tax amount:$1,092
New listings near 4013 Sierra Drive
- New
 $459,430Active4 beds 4 baths3,148 sq. ft.
$459,430Active4 beds 4 baths3,148 sq. ft.7190 Bradshaw Court, Mobile, AL 36695
MLS# 7671818Listed by: MARKETVISION REAL ESTATE LLC - Open Sun, 1 to 3pmNew
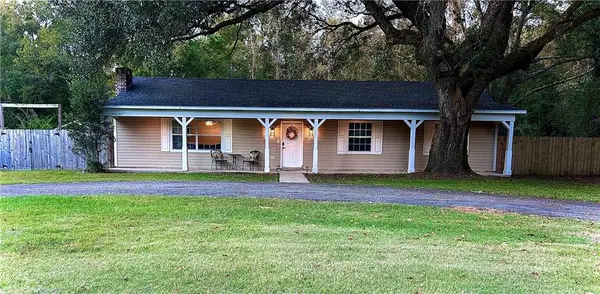 $200,000Active3 beds 2 baths1,613 sq. ft.
$200,000Active3 beds 2 baths1,613 sq. ft.1500 Terrell Road, Mobile, AL 36605
MLS# 7672511Listed by: IXL REAL ESTATE LLC - New
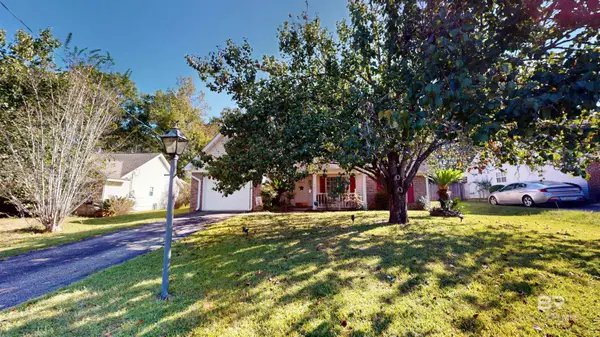 $205,900Active3 beds 2 baths1,567 sq. ft.
$205,900Active3 beds 2 baths1,567 sq. ft.781 W Copperfield Drive, Mobile, AL 36608
MLS# 387194Listed by: L L B & B, INC. - New
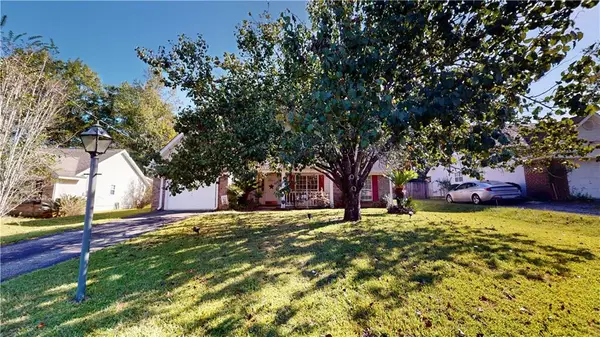 $209,500Active3 beds 2 baths1,353 sq. ft.
$209,500Active3 beds 2 baths1,353 sq. ft.781 Copperfield Drive E, Mobile, AL 36608
MLS# 7669073Listed by: L L B & B, INC. - New
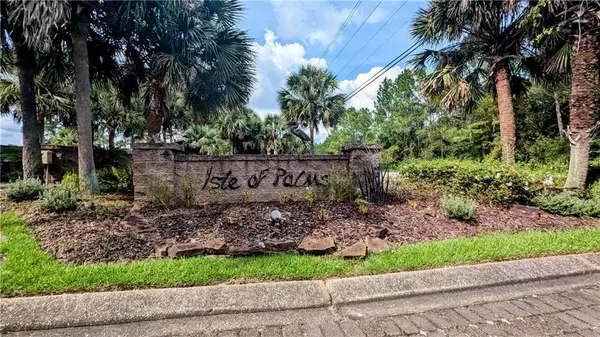 $195,000Active1.34 Acres
$195,000Active1.34 Acres0 Canary Island Drive, Mobile, AL 36695
MLS# 7672350Listed by: IXL REAL ESTATE LLC - New
 $450,000Active4 beds 2 baths2,422 sq. ft.
$450,000Active4 beds 2 baths2,422 sq. ft.1505 Government Street, Mobile, AL 36604
MLS# 7624619Listed by: ROBERTS BROTHERS TREC - New
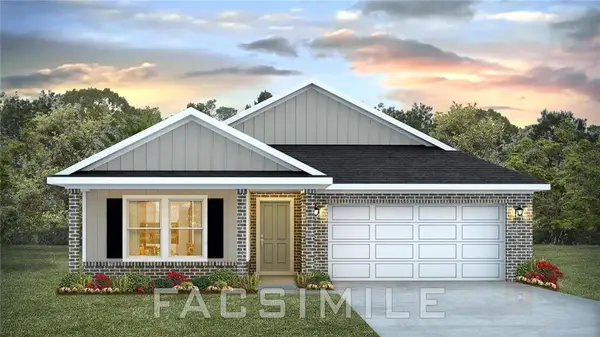 $298,900Active5 beds 3 baths2,100 sq. ft.
$298,900Active5 beds 3 baths2,100 sq. ft.4537 Cecil Bolton Drive, Mobile, AL 36619
MLS# 7672414Listed by: DHI REALTY OF ALABAMA LLC - New
 $199,000Active3 beds 2 baths1,260 sq. ft.
$199,000Active3 beds 2 baths1,260 sq. ft.7202 N Mill House Road, Mobile, AL 36619
MLS# 387183Listed by: EXIT ALLSTAR GULF COAST REALTY - New
 $199,000Active3 beds 2 baths1,259 sq. ft.
$199,000Active3 beds 2 baths1,259 sq. ft.7202 Mill House Drive N, Mobile, AL 36619
MLS# 7671354Listed by: EXIT ALLSTAR GULF COAST REALTY - New
 $159,900Active2 beds 1 baths922 sq. ft.
$159,900Active2 beds 1 baths922 sq. ft.214 Upham Street #3B, Mobile, AL 36607
MLS# 7672206Listed by: SAM WINTER AND COMPANY, INC
