4020 Baker Road, Mobile, AL 36618
Local realty services provided by:Better Homes and Gardens Real Estate Main Street Properties
4020 Baker Road,Mobile, AL 36618
$184,900
- 3 Beds
- 2 Baths
- 1,315 sq. ft.
- Single family
- Active
Listed by:robin cox
Office:southern style realty inc
MLS#:7631153
Source:AL_MAAR
Price summary
- Price:$184,900
- Price per sq. ft.:$140.61
About this home
Professionally renovated home priced well under homes with similar amenities! This home features an open floor plan with New Luxury Vinyl Plank floors throughout, New stylish black light fixtures, door knobs, most plumbing fixtures, and ceiling fans. Fresh paint inside and out. Kitchen and bathroom has New Granite counter tops. Extra seating with Granite bar in Kitchen! New subway tile backsplash, Gleaming white shaker style cabinets with new hardware and new Stainless appliances ( including stove, dishwasher, and Microwave vent hood} to complete this beautiful kitchen! New water heater, New inside A/C unit! Outside AC is a 2019. New Fortified shingled roof-SAVES BIG ON INSURANCE! New driveway with double pad. Front yard has been sodded and landscaped! Enjoy a Screened in back porch for relaxation. Outside you will have a 10 X 12 shed with power. Seller is a licensed Alabama Realtor. ALabama one year right of redemption may apply- Seller pays for redemption bond. FHA contract can be negotiated, but cannot be written until September 16th, 2025 R/T 90 day flip rule.
Contact an agent
Home facts
- Listing ID #:7631153
- Added:56 day(s) ago
- Updated:October 09, 2025 at 02:15 PM
Rooms and interior
- Bedrooms:3
- Total bathrooms:2
- Full bathrooms:2
- Living area:1,315 sq. ft.
Heating and cooling
- Cooling:Ceiling Fan(s), Central Air
- Heating:Central, Electric
Structure and exterior
- Roof:Shingle
- Building area:1,315 sq. ft.
- Lot area:1 Acres
Schools
- High school:Mattie T Blount
- Middle school:CL Scarborough
- Elementary school:Forest Hill
Utilities
- Water:Available, Public
- Sewer:Public Sewer
Finances and disclosures
- Price:$184,900
- Price per sq. ft.:$140.61
- Tax amount:$856
New listings near 4020 Baker Road
- New
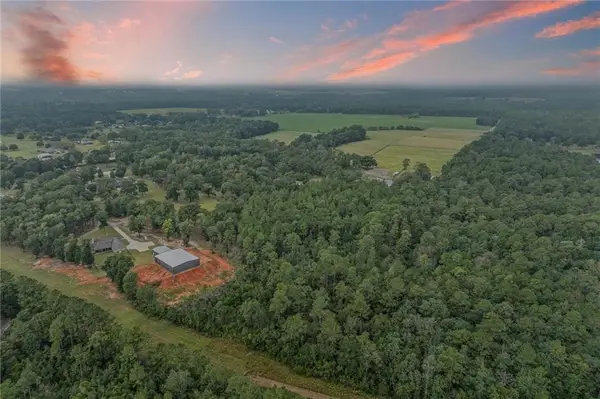 $225,000Active5.05 Acres
$225,000Active5.05 Acres4370 Grand Bay-wilmer Road S, Mobile, AL 36695
MLS# 7661087Listed by: ROBERTS BROTHERS WEST - New
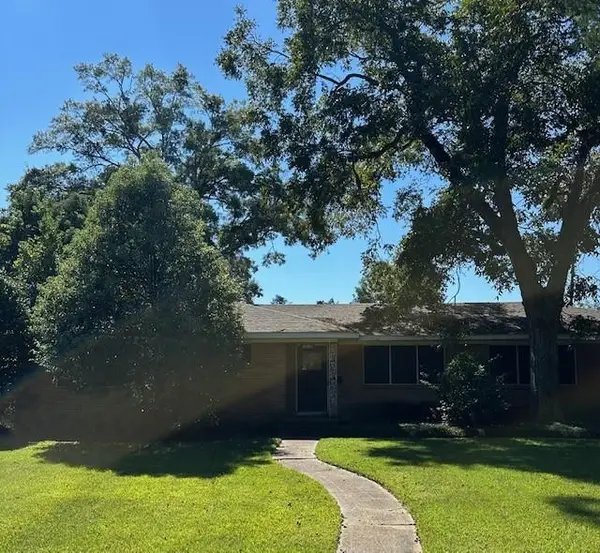 $370,000Active3 beds 2 baths2,034 sq. ft.
$370,000Active3 beds 2 baths2,034 sq. ft.3805 Austill Lane, Mobile, AL 36608
MLS# 7663021Listed by: WELLHOUSE REAL ESTATE WEST LLC - New
 $239,900Active3 beds 2 baths1,549 sq. ft.
$239,900Active3 beds 2 baths1,549 sq. ft.1763 Harrington Way, Mobile, AL 36695
MLS# 7662803Listed by: BERKSHIRE HATHAWAY HOMESERVICES COOPER & CO - New
 $215,000Active3 beds 2 baths1,599 sq. ft.
$215,000Active3 beds 2 baths1,599 sq. ft.9665 Oak Forrest Drive, Mobile, AL 36695
MLS# 7662866Listed by: REVITALIZE REALTY LLC - New
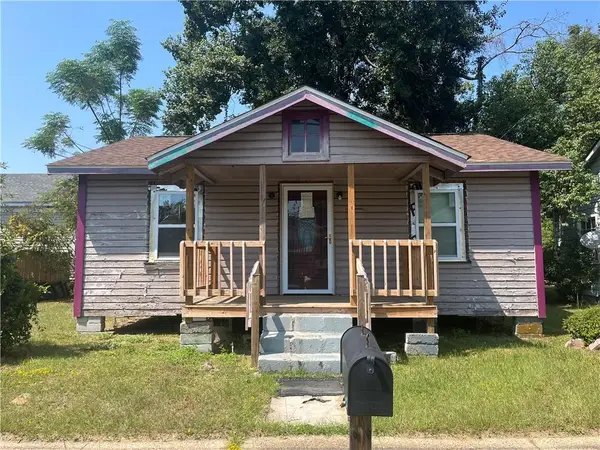 $59,900Active2 beds 1 baths672 sq. ft.
$59,900Active2 beds 1 baths672 sq. ft.458 Marine Street, Mobile, AL 36604
MLS# 7661613Listed by: EXP REALTY SOUTHERN BRANCH - New
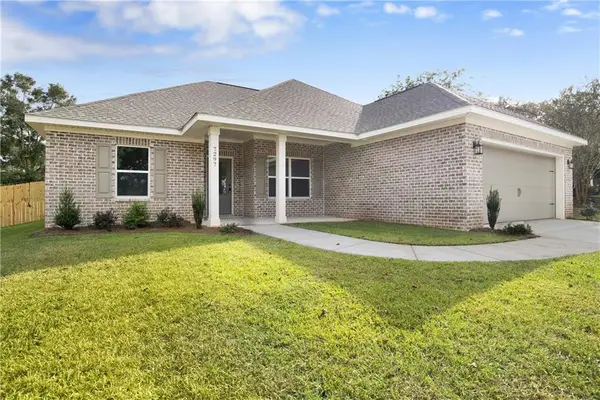 $337,865Active3 beds 3 baths1,869 sq. ft.
$337,865Active3 beds 3 baths1,869 sq. ft.7297 James Street, Mobile, AL 36619
MLS# 7661817Listed by: MARKETVISION REAL ESTATE LLC - New
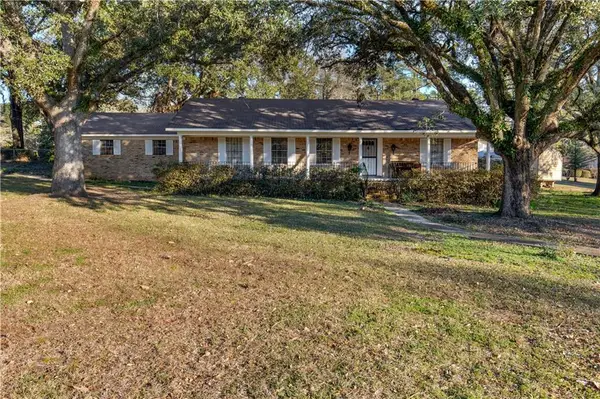 $175,000Active3 beds 2 baths1,834 sq. ft.
$175,000Active3 beds 2 baths1,834 sq. ft.5217 Perin Road, Mobile, AL 36693
MLS# 7662816Listed by: KELLER WILLIAMS MOBILE - New
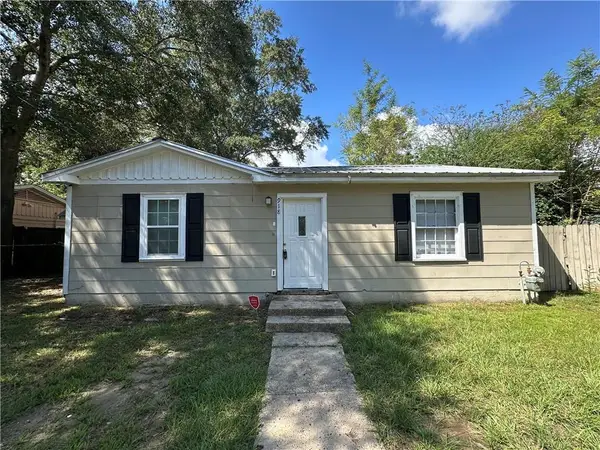 $85,000Active3 beds 1 baths1,413 sq. ft.
$85,000Active3 beds 1 baths1,413 sq. ft.918 Rowell Street, Mobile, AL 36606
MLS# 7662679Listed by: EXP REALTY TIMELESS PROPERTY GROUP - New
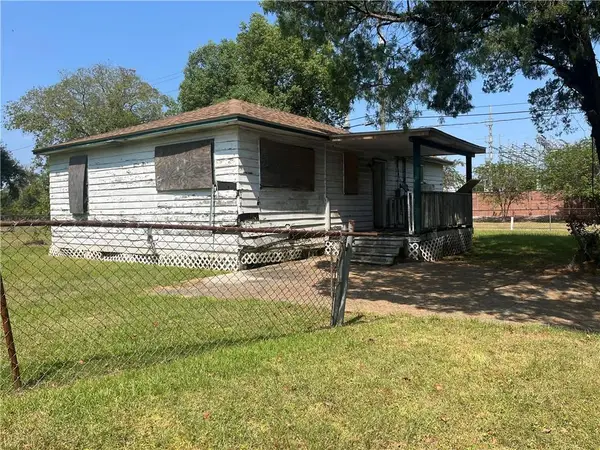 $24,900Active2 beds 2 baths912 sq. ft.
$24,900Active2 beds 2 baths912 sq. ft.801 Kentucky Street, Mobile, AL 36603
MLS# 7661624Listed by: EXP REALTY SOUTHERN BRANCH - New
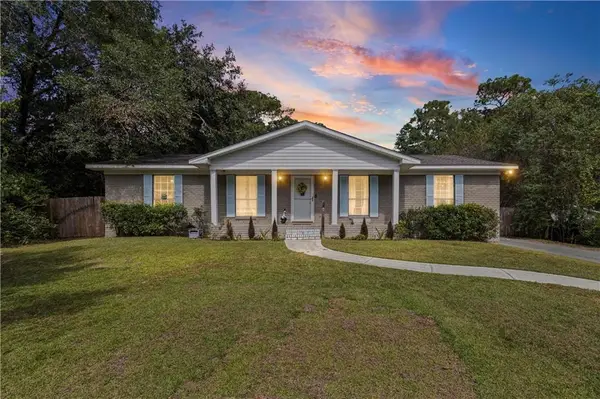 $230,000Active3 beds 2 baths1,729 sq. ft.
$230,000Active3 beds 2 baths1,729 sq. ft.730 Pine Run Road, Mobile, AL 36695
MLS# 7661187Listed by: KELLER WILLIAMS MOBILE
