4039 Leighton Place Drive, Mobile, AL 36693
Local realty services provided by:Better Homes and Gardens Real Estate Main Street Properties
4039 Leighton Place Drive,Mobile, AL 36693
$376,900
- 4 Beds
- 3 Baths
- 2,200 sq. ft.
- Single family
- Active
Listed by: rodney aldridge
Office: adams homes, llc.
MLS#:7515581
Source:AL_MAAR
Price summary
- Price:$376,900
- Price per sq. ft.:$171.32
- Monthly HOA dues:$20.83
About this home
Welcome home to Leighton Village, where the Coastal Collection brings timeless Southern charm together with modern design and exceptional craftsmanship. This move-in-ready home is thoughtfully designed to welcome you from the very first step onto the inviting front porch.
Inside, the 2200 floor plan opens beautifully with a grand family room that naturally becomes the heart of the home. The spacious kitchen, complete with a large bar, flows effortlessly into the family room and dining area—perfect for everyday living, entertaining guests, or gathering with loved ones. This open-concept layout offers both comfort and functionality while maintaining an elegant, polished feel.
The primary suite is a true private retreat, offering a calm and relaxing escape. The en-suite bathroom features a luxurious tile shower with glass door, a separate soaking tub, double sinks, and refined finishes that create a spa-like experience. One secondary bedroom includes its own private bathroom, making it ideal for a mother-in-law suite, guest room, or private office. The remaining two bedrooms share a well-designed Jack-and-Jill bathroom, providing convenience without sacrificing privacy.
Every detail of this home reflects quality and intention. The laundry room is impressively sized and designed for ease. Enjoy outdoor living on both the front and back porches, while the two-car garage stands out with beadboard walls and epoxy flooring, blending durability with style.
The Coastal Collection offers a host of upgraded features, including 9’ plate heights, concrete board soffits, fascia, and porch ceilings, EVP flooring, quartz countertops, subway tile kitchen backsplash, upgraded appliances, an enhanced trim package, a tankless water heater, a 30 AMP outlet with transfer, and a striking 8’ Craftsman front door.
Built to a higher standard, this home is GOLD FORTIFIED and includes a 1-2-10 year warranty, providing added peace of mind.
This is more than a home—it’s a lifestyle. Thoughtfully designed, beautifully finished, and ready for you to move in and make it your own.
All dimensions are approximate and subject to change. Photos, renderings, finishes, and colors shown are for illustrative purposes only and may not reflect the exact final product.
Contact an agent
Home facts
- Year built:2025
- Listing ID #:7515581
- Added:376 day(s) ago
- Updated:February 18, 2026 at 03:13 PM
Rooms and interior
- Bedrooms:4
- Total bathrooms:3
- Full bathrooms:3
- Living area:2,200 sq. ft.
Heating and cooling
- Cooling:Ceiling Fan(s), Central Air
- Heating:Central, Forced Air, Heat Pump
Structure and exterior
- Roof:Shingle
- Year built:2025
- Building area:2,200 sq. ft.
- Lot area:0.21 Acres
Schools
- High school:Ben C Rain
- Middle school:Burns
- Elementary school:Kate Shepard
Utilities
- Water:Available, Public
- Sewer:Available, Public Sewer
Finances and disclosures
- Price:$376,900
- Price per sq. ft.:$171.32
- Tax amount:$400
New listings near 4039 Leighton Place Drive
- New
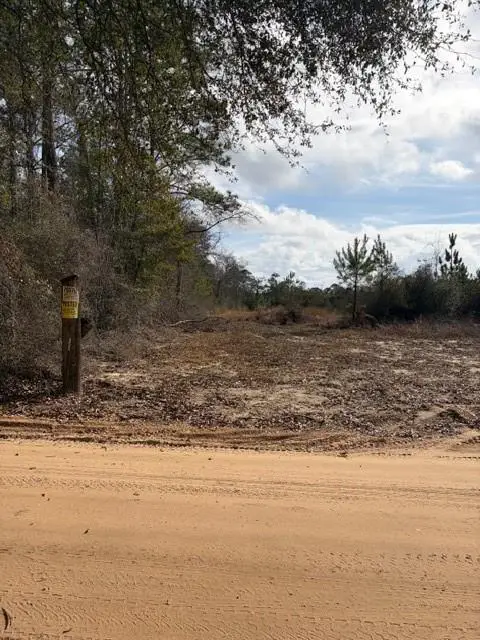 $199,999Active10 Acres
$199,999Active10 Acres0 Harmon Williams Road, Mobile, AL 36608
MLS# 7718132Listed by: BECK PROPERTIES REAL ESTATE - New
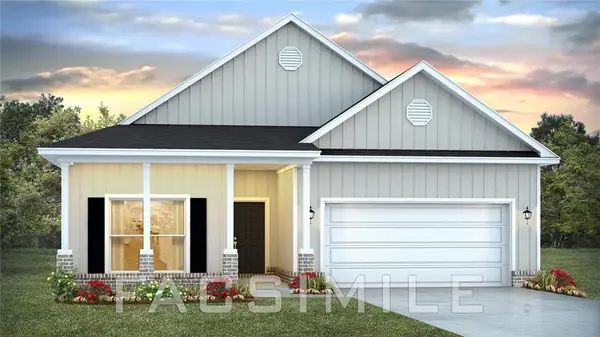 $317,900Active3 beds 2 baths1,722 sq. ft.
$317,900Active3 beds 2 baths1,722 sq. ft.7618 Anglebrook Road S, Mobile, AL 36695
MLS# 7720240Listed by: DHI REALTY OF ALABAMA LLC - New
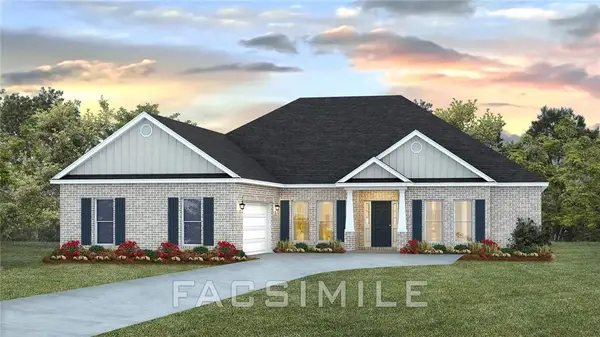 $374,900Active4 beds 4 baths2,495 sq. ft.
$374,900Active4 beds 4 baths2,495 sq. ft.10699 Mcleod Road, Mobile, AL 36695
MLS# 7720863Listed by: DHI REALTY OF ALABAMA LLC - New
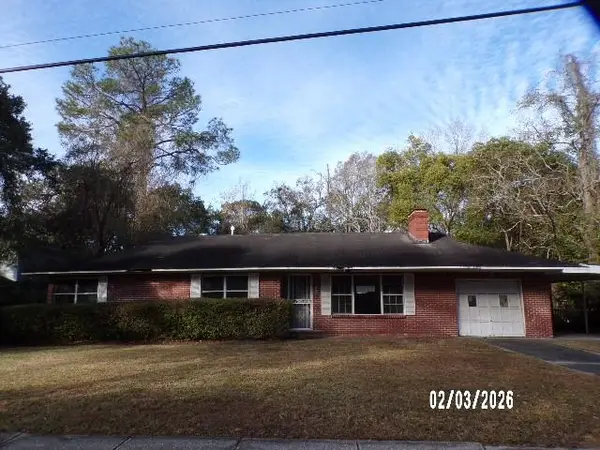 $84,900Active3 beds 2 baths1,546 sq. ft.
$84,900Active3 beds 2 baths1,546 sq. ft.1164 Evangeline Street, Mobile, AL 36605
MLS# 7720864Listed by: RE/MAX PARTNERS - New
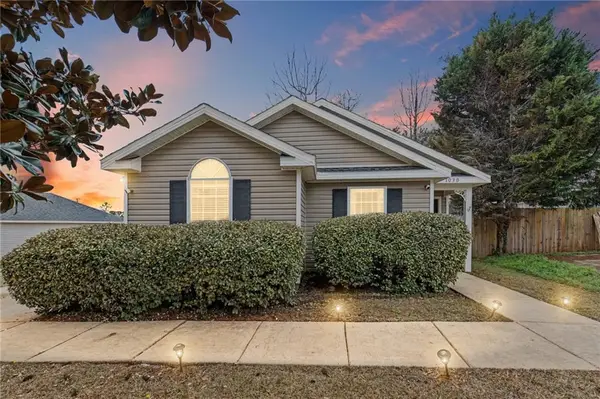 $219,900Active3 beds 2 baths1,307 sq. ft.
$219,900Active3 beds 2 baths1,307 sq. ft.1030 Hamilton Bridges Drive E, Mobile, AL 36695
MLS# 7720230Listed by: MARKETVISION REAL ESTATE LLC - New
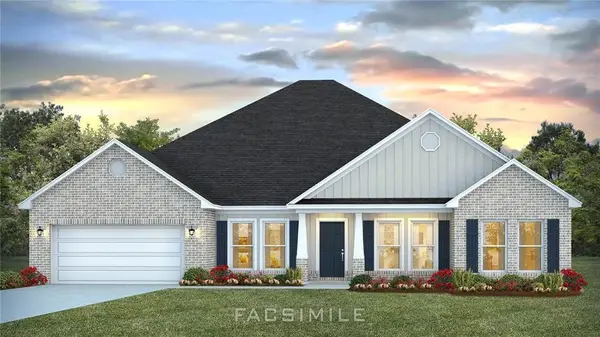 $422,900Active4 beds 3 baths2,997 sq. ft.
$422,900Active4 beds 3 baths2,997 sq. ft.10723 Mcleod Road, Mobile, AL 36695
MLS# 7720737Listed by: DHI REALTY OF ALABAMA LLC - New
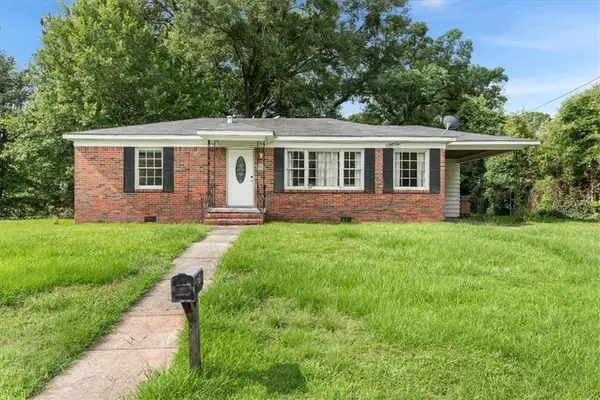 $115,000Active2 beds 1 baths1,075 sq. ft.
$115,000Active2 beds 1 baths1,075 sq. ft.3051 Angus Drive S, Mobile, AL 36606
MLS# 7720371Listed by: KELLER WILLIAMS MOBILE - New
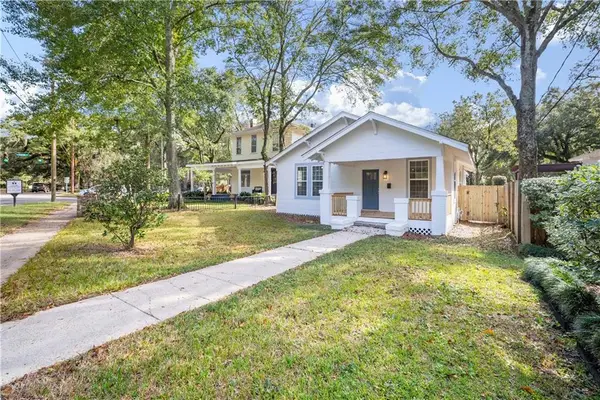 $349,900Active5 beds 3 baths1,920 sq. ft.
$349,900Active5 beds 3 baths1,920 sq. ft.2553 Springhill Avenue, Mobile, AL 36607
MLS# 7720387Listed by: RE/MAX PARTNERS - New
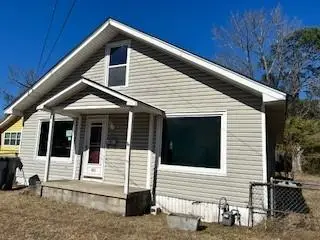 $47,500Active2 beds 2 baths1,172 sq. ft.
$47,500Active2 beds 2 baths1,172 sq. ft.101 Diaz Street, Mobile, AL 36610
MLS# 7720338Listed by: EXP REALTY PORT CITY DOWNTOWN - New
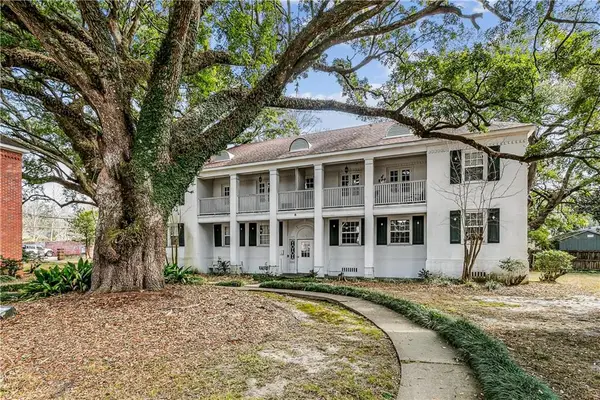 $127,000Active1 beds 1 baths792 sq. ft.
$127,000Active1 beds 1 baths792 sq. ft.214 Upham Street #8A, Mobile, AL 36607
MLS# 7720347Listed by: REALTY PRO GROUP LLC

