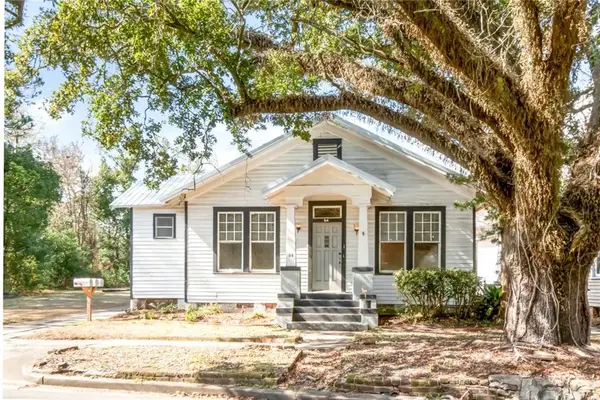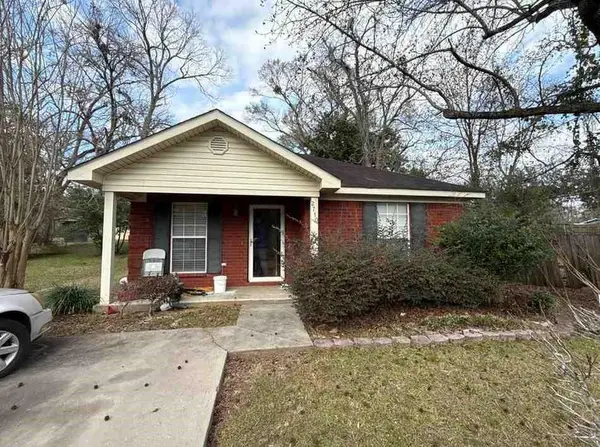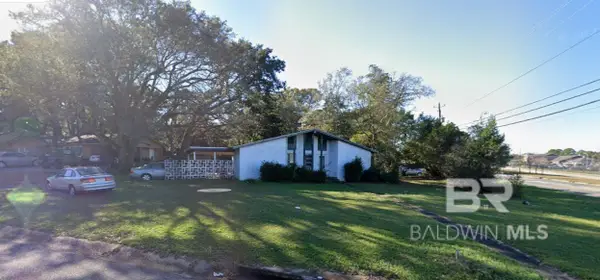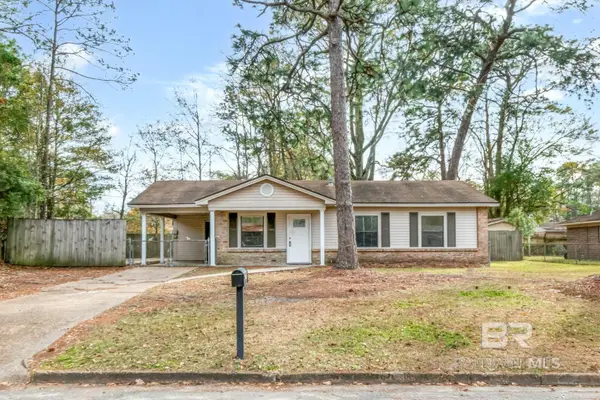4043 Leighton Place Drive, Mobile, AL 36693
Local realty services provided by:Better Homes and Gardens Real Estate Main Street Properties
4043 Leighton Place Drive,Mobile, AL 36693
$373,560
- 4 Beds
- 2 Baths
- 2,020 sq. ft.
- Single family
- Active
Listed by: rodney aldridge
Office: adams homes, llc.
MLS#:7509546
Source:AL_MAAR
Price summary
- Price:$373,560
- Price per sq. ft.:$184.93
- Monthly HOA dues:$20.83
About this home
Welcome to Leighton Village, where the Coastal Collection offers stunning designs crafted for the way you live today. This move-in-ready home featuring the 2020 floor plan blends modern comfort with classic Southern style, creating a space that feels both welcoming and effortlessly functional.
From the moment you arrive, the front porch invites you to slow down and feel at home. Inside, the thoughtfully designed open-concept layout creates a seamless flow between the main living areas, making everyday living and entertaining equally enjoyable. The spacious living room serves as the heart of the home, while the kitchen is both stylish and practical, featuring modern upgraded appliances, ample counter space, quartz countertops, a subway tile backsplash, and a comfortable breakfast area perfect for morning routines or casual meals.
The primary suite is privately tucked away, offering a peaceful retreat at the end of the day. It features a generous bedroom, a walk-in closet, and an en-suite bathroom with a double vanity and relaxing garden tub—designed for comfort and ease. Three additional bedrooms provide flexibility for family, guests, or a dedicated home office, all thoughtfully placed to ensure privacy and functionality.
This home continues to impress with a large laundry room, ideal for keeping life organized, and a concrete patio that extends your living space outdoors—perfect for grilling, relaxing, or enjoying quiet evenings. Both front and back porches enhance the home’s Southern charm, while the two-car garage stands out with beadboard walls and durable epoxy flooring, combining style with practicality.
The Coastal Collection is known for its elevated standards, including 9’ plate heights, concrete board soffits, fascia, and porch ceilings, EVP flooring, a special upgraded trim package, a tankless water heater, 30 AMP outlet with transfer, and a striking 8’ Craftsman front door—just to name a few of the many upgrades.
Built to a higher standard, this home is GOLD FORTIFIED and comes with a 1-2-10 year warranty, offering peace of mind for years to come.
This is more than just a house—it’s a place to grow, gather, and enjoy the comfort of Coastal living at its best.
Photos, renderings, finishes, and colors shown are for illustrative purposes only and may not reflect the exact final product.
Contact an agent
Home facts
- Year built:2025
- Listing ID #:7509546
- Added:391 day(s) ago
- Updated:February 10, 2026 at 03:24 PM
Rooms and interior
- Bedrooms:4
- Total bathrooms:2
- Full bathrooms:2
- Living area:2,020 sq. ft.
Heating and cooling
- Cooling:Ceiling Fan(s), Central Air
- Heating:Central, Forced Air, Heat Pump
Structure and exterior
- Roof:Shingle
- Year built:2025
- Building area:2,020 sq. ft.
- Lot area:0.21 Acres
Schools
- High school:Ben C Rain
- Middle school:Burns
- Elementary school:Kate Shepard
Utilities
- Water:Available, Public
- Sewer:Available, Public Sewer
Finances and disclosures
- Price:$373,560
- Price per sq. ft.:$184.93
- Tax amount:$400
New listings near 4043 Leighton Place Drive
- Open Sun, 2 to 4pmNew
 $177,000Active3 beds 2 baths1,196 sq. ft.
$177,000Active3 beds 2 baths1,196 sq. ft.2658 Emogene Street, Mobile, AL 36606
MLS# 7717948Listed by: ROBERTS BROTHERS WEST - New
 $474,900Active3 beds 3 baths2,100 sq. ft.
$474,900Active3 beds 3 baths2,100 sq. ft.3221 Deer Crest Court, Mobile, AL 36695
MLS# 7717999Listed by: ROBERTS BROTHERS TREC - New
 $385,000Active4 beds 2 baths3,379 sq. ft.
$385,000Active4 beds 2 baths3,379 sq. ft.54 Houston Street, Mobile, AL 36606
MLS# 7717764Listed by: WELLHOUSE REAL ESTATE LLC - MOBILE - New
 $39,900Active2 beds 2 baths730 sq. ft.
$39,900Active2 beds 2 baths730 sq. ft.5365 Waco Court, Mobile, AL 36619
MLS# 7717940Listed by: MOB REALTY LLC - New
 $114,900Active3 beds 2 baths1,100 sq. ft.
$114,900Active3 beds 2 baths1,100 sq. ft.2710 Betbeze Street, Mobile, AL 36607
MLS# 7718016Listed by: MOB REALTY LLC  $35,000Pending3 beds 1 baths1,137 sq. ft.
$35,000Pending3 beds 1 baths1,137 sq. ft.500 Castile Drive, Mobile, AL 36609
MLS# 391677Listed by: ROBERTS BROTHERS, INC MALBIS- New
 $395,000Active3 beds 3 baths2,080 sq. ft.
$395,000Active3 beds 3 baths2,080 sq. ft.1100 Pace Parkway, Mobile, AL 36693
MLS# 7717116Listed by: ROBERTS BROTHERS TREC - New
 $119,900Active3 beds 2 baths1,007 sq. ft.
$119,900Active3 beds 2 baths1,007 sq. ft.2655 N Harbor Drive, Mobile, AL 36605
MLS# 391660Listed by: KELLER WILLIAMS - MOBILE - New
 $119,900Active3 beds 2 baths1,007 sq. ft.
$119,900Active3 beds 2 baths1,007 sq. ft.2655 Harbor Drive, Mobile, AL 36605
MLS# 7717671Listed by: KELLER WILLIAMS MOBILE - New
 $225,000Active1 beds 1 baths839 sq. ft.
$225,000Active1 beds 1 baths839 sq. ft.709 Dauphin Street #5, Mobile, AL 36602
MLS# 7717674Listed by: KELLER WILLIAMS SPRING HILL

