4052 Hillcrest Lane W, Mobile, AL 36693
Local realty services provided by:Better Homes and Gardens Real Estate Main Street Properties
4052 Hillcrest Lane W,Mobile, AL 36693
$335,000
- 3 Beds
- 2 Baths
- 1,750 sq. ft.
- Single family
- Active
Listed by: rachel nufrio, rana lyons
Office: exit allstar gulf coast realty
MLS#:7677822
Source:AL_MAAR
Price summary
- Price:$335,000
- Price per sq. ft.:$191.43
About this home
New Custom-Built Home (2025) – Modern Luxury & Exceptional Craftsmanship! Welcome to this stunning custom-built home offering 1,750 sq ft of total electric, modern living on a beautifully landscaped corner lot. This home features a split floor plan, high ceilings, and an abundance of natural light throughout. The spacious living area is highlighted by French doors, a stylish electric fireplace, and flows seamlessly into a chef-inspired kitchen complete with a huge island, gorgeous stone countertops, white cabinetry, stainless steel appliances, and recessed lighting. You’ll love the wide luxury vinyl plank flooring and premium finishes throughout every space. The primary suite offers the perfect retreat with a large soaking tub, separate shower, double sinks, and a massive walk-in closet. Enjoy curb appeal with fresh landscaping, new sod, a classic brick exterior, and a double-car garage — all combining style, comfort, and efficiency in one beautiful package. Don’t miss your chance to own this move-in-ready masterpiece built with attention to every detail!
Contact an agent
Home facts
- Year built:2025
- Listing ID #:7677822
- Added:101 day(s) ago
- Updated:February 18, 2026 at 03:13 PM
Rooms and interior
- Bedrooms:3
- Total bathrooms:2
- Full bathrooms:2
- Living area:1,750 sq. ft.
Heating and cooling
- Cooling:Ceiling Fan(s), Central Air
- Heating:Central, Electric
Structure and exterior
- Roof:Shingle
- Year built:2025
- Building area:1,750 sq. ft.
- Lot area:0.32 Acres
Schools
- High school:WP Davidson
- Middle school:Chastang-Fournier
- Elementary school:Kate Shepard
Utilities
- Water:Available, Public
- Sewer:Available, Public Sewer
Finances and disclosures
- Price:$335,000
- Price per sq. ft.:$191.43
- Tax amount:$467
New listings near 4052 Hillcrest Lane W
- New
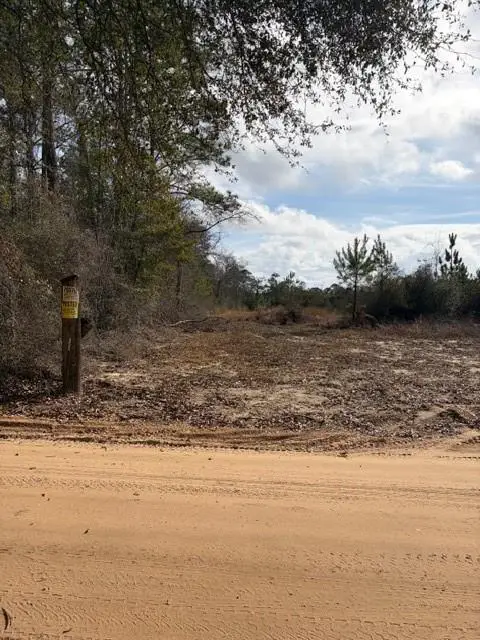 $199,999Active10 Acres
$199,999Active10 Acres0 Harmon Williams Road, Mobile, AL 36608
MLS# 7718132Listed by: BECK PROPERTIES REAL ESTATE - New
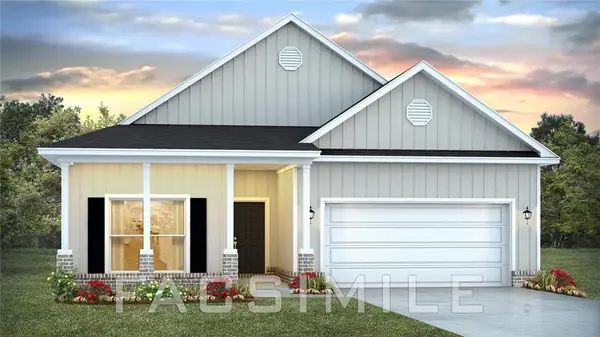 $317,900Active3 beds 2 baths1,722 sq. ft.
$317,900Active3 beds 2 baths1,722 sq. ft.7618 Anglebrook Road S, Mobile, AL 36695
MLS# 7720240Listed by: DHI REALTY OF ALABAMA LLC - New
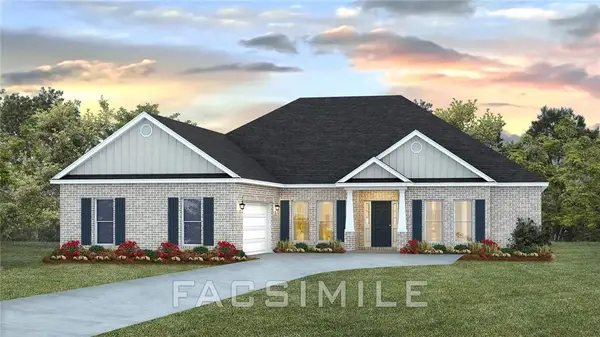 $374,900Active4 beds 4 baths2,495 sq. ft.
$374,900Active4 beds 4 baths2,495 sq. ft.10699 Mcleod Road, Mobile, AL 36695
MLS# 7720863Listed by: DHI REALTY OF ALABAMA LLC - New
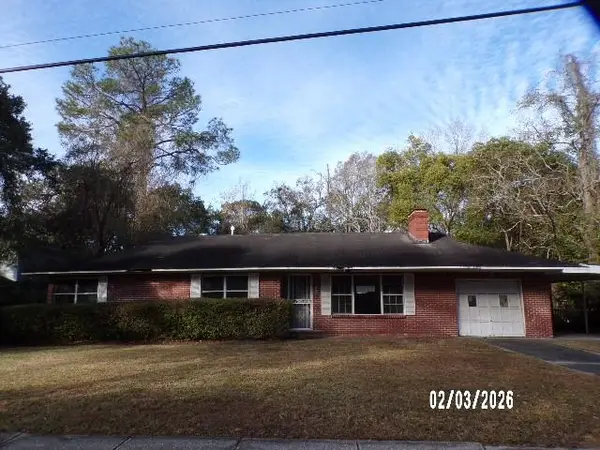 $84,900Active3 beds 2 baths1,546 sq. ft.
$84,900Active3 beds 2 baths1,546 sq. ft.1164 Evangeline Street, Mobile, AL 36605
MLS# 7720864Listed by: RE/MAX PARTNERS - New
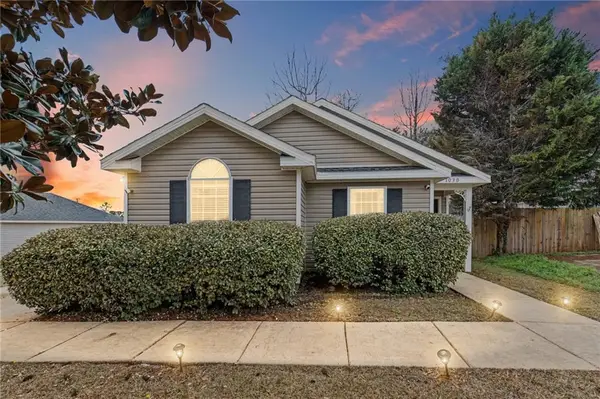 $219,900Active3 beds 2 baths1,307 sq. ft.
$219,900Active3 beds 2 baths1,307 sq. ft.1030 Hamilton Bridges Drive E, Mobile, AL 36695
MLS# 7720230Listed by: MARKETVISION REAL ESTATE LLC - New
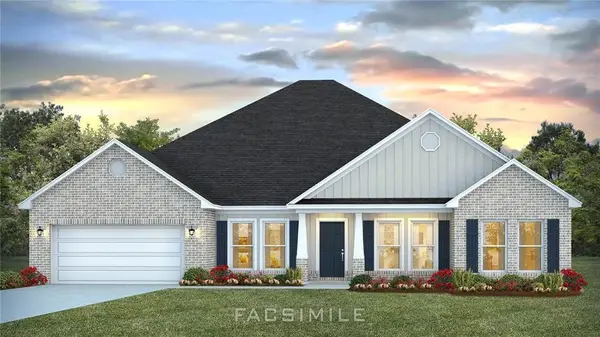 $422,900Active4 beds 3 baths2,997 sq. ft.
$422,900Active4 beds 3 baths2,997 sq. ft.10723 Mcleod Road, Mobile, AL 36695
MLS# 7720737Listed by: DHI REALTY OF ALABAMA LLC - New
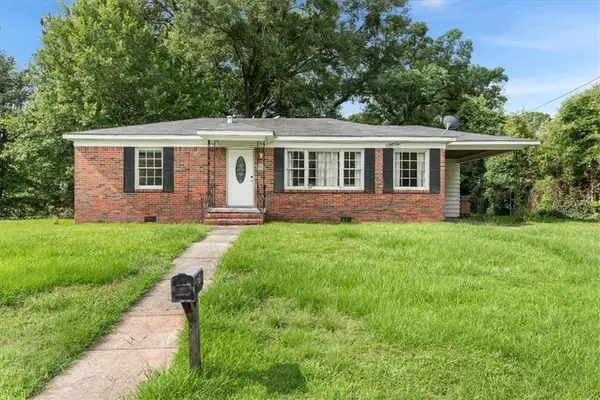 $115,000Active2 beds 1 baths1,075 sq. ft.
$115,000Active2 beds 1 baths1,075 sq. ft.3051 Angus Drive S, Mobile, AL 36606
MLS# 7720371Listed by: KELLER WILLIAMS MOBILE - New
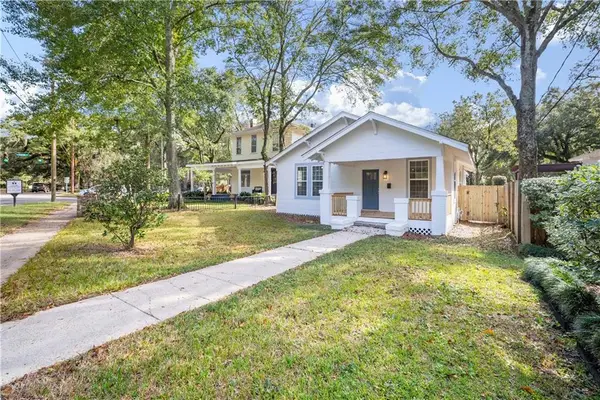 $349,900Active5 beds 3 baths1,920 sq. ft.
$349,900Active5 beds 3 baths1,920 sq. ft.2553 Springhill Avenue, Mobile, AL 36607
MLS# 7720387Listed by: RE/MAX PARTNERS - New
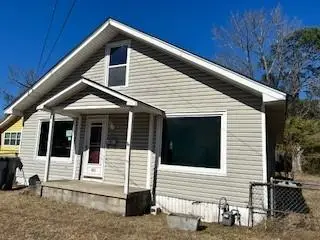 $47,500Active2 beds 2 baths1,172 sq. ft.
$47,500Active2 beds 2 baths1,172 sq. ft.101 Diaz Street, Mobile, AL 36610
MLS# 7720338Listed by: EXP REALTY PORT CITY DOWNTOWN - New
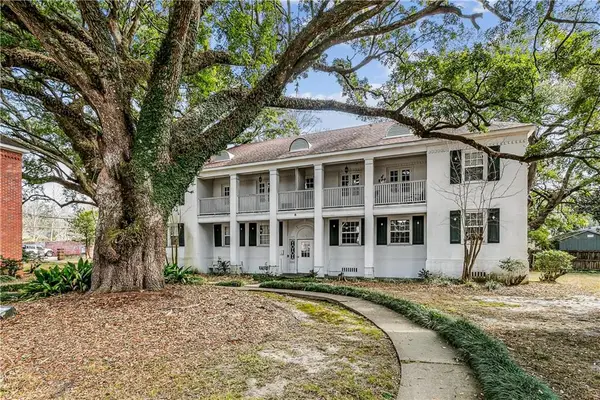 $127,000Active1 beds 1 baths792 sq. ft.
$127,000Active1 beds 1 baths792 sq. ft.214 Upham Street #8A, Mobile, AL 36607
MLS# 7720347Listed by: REALTY PRO GROUP LLC

