4053 Marchfield Drive N, Mobile, AL 36693
Local realty services provided by:Better Homes and Gardens Real Estate Main Street Properties
4053 Marchfield Drive N,Mobile, AL 36693
$425,000
- 5 Beds
- 4 Baths
- 3,425 sq. ft.
- Single family
- Active
Listed by: bruce pfeiffer, tori garrett
Office: pickett real estate
MLS#:7563680
Source:AL_MAAR
Price summary
- Price:$425,000
- Price per sq. ft.:$124.09
About this home
This five bedroom, three and one bath half federal style home in sought-after Marchfield subdivision is an eye catcher for sure. Excellent floorplan with a lot of custom features. The first floor has a functional living room and large den, with built-ins, raised ceilings and a fireplace. Hardwood floors through-out this floor, except for the kitchen area and laundry room. The primary suite is on this level and features a perfect bath, with a clawfoot tub, separate shower, split double lavatories, custom cabinetry providing oodles pf storage and his and her walk-in closets. The kitchen is a cooks delight, with quartz countertops, a center island and a large breakfast nook. The kitchen floor is split brick, as is the spacious laundry room. The dining room has wainscoting panels and a built-in corner cabinet. Custom moldings and trim are present throughout. Plantation shutters cover the front side facing windows on this floor. A comfortable screen porch leads to the fenced backyard. Upstairs are four good sized bedrooms, two on each side with a bathroom between each set. Above the garage is a multi-possibility bonus room, complete with a wet bar. The roof was recently replaced and is bronze fortified. The downstairs HVAC is approximately 7 years old, per the owner. Backyard is plenty large enough for a pool. All information contained herein is considered reliable, but buyer or buyers agent should verify all pertinent information. This is a court ordered commissioner sale and all reasonable offers will be considered.
Contact an agent
Home facts
- Listing ID #:7563680
- Added:209 day(s) ago
- Updated:December 29, 2025 at 06:36 PM
Rooms and interior
- Bedrooms:5
- Total bathrooms:4
- Full bathrooms:3
- Half bathrooms:1
- Living area:3,425 sq. ft.
Heating and cooling
- Cooling:Ceiling Fan(s), Central Air
- Heating:Central
Structure and exterior
- Roof:Shingle
- Building area:3,425 sq. ft.
- Lot area:0.34 Acres
Schools
- High school:Mobile - Other
- Middle school:Mobile - Other
- Elementary school:Mobile - Other
Utilities
- Water:Available, Public
- Sewer:Available, Public Sewer
Finances and disclosures
- Price:$425,000
- Price per sq. ft.:$124.09
- Tax amount:$2,594
New listings near 4053 Marchfield Drive N
- New
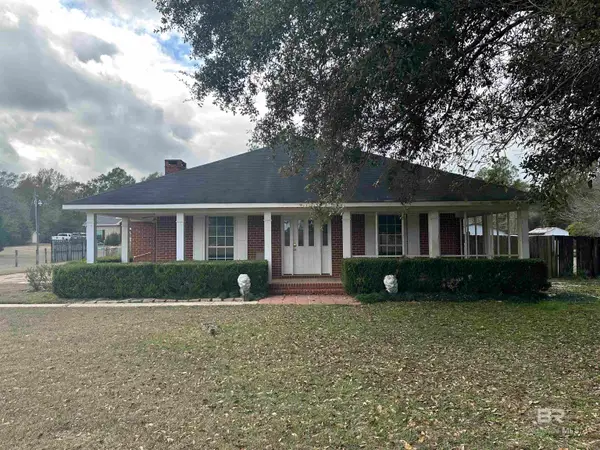 $225,000Active3 beds 2 baths2,148 sq. ft.
$225,000Active3 beds 2 baths2,148 sq. ft.10761 Cowart Road, Mobile, AL 36695
MLS# 389459Listed by: NEXTHOME GULF COAST LIVING - New
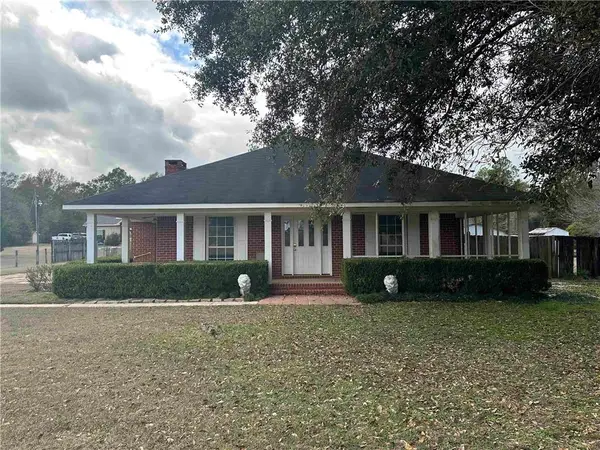 $225,000Active3 beds 2 baths2,148 sq. ft.
$225,000Active3 beds 2 baths2,148 sq. ft.10761 Cowart Road, Mobile, AL 36695
MLS# 7696205Listed by: NEXTHOME GULF COAST LIVING - New
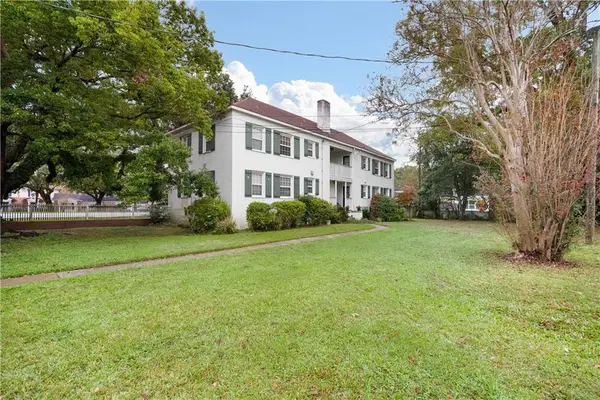 $142,000Active1 beds 1 baths792 sq. ft.
$142,000Active1 beds 1 baths792 sq. ft.214 Upham Street #15C, Mobile, AL 36607
MLS# 7696048Listed by: 1702 REAL ESTATE - Open Sun, 2 to 4pmNew
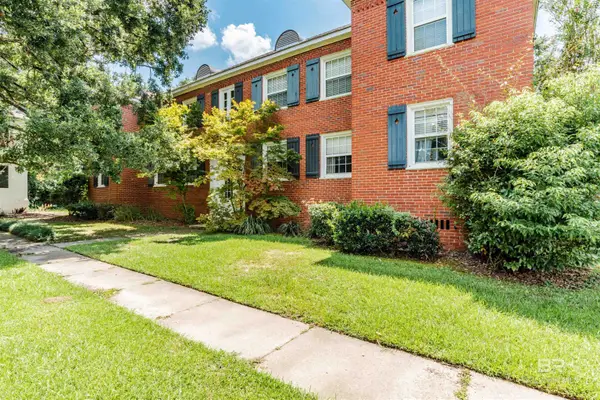 $125,000Active1 beds 1 baths792 sq. ft.
$125,000Active1 beds 1 baths792 sq. ft.214 Upham Street #7C, Mobile, AL 36607
MLS# 389441Listed by: BLACKWELL ROBERTS REAL ESTATE - Open Sun, 2 to 4pmNew
 $135,000Active1 beds 1 baths792 sq. ft.
$135,000Active1 beds 1 baths792 sq. ft.214 Upham Street #7A, Mobile, AL 36607
MLS# 389442Listed by: BLACKWELL ROBERTS REAL ESTATE - New
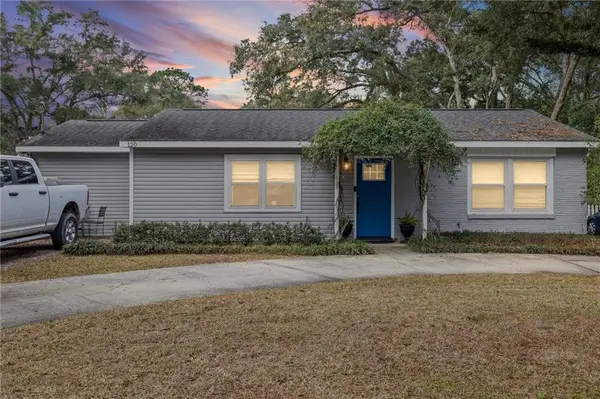 $330,000Active3 beds 2 baths1,246 sq. ft.
$330,000Active3 beds 2 baths1,246 sq. ft.120 E Barbara Mitchell Drive, Mobile, AL 36608
MLS# 7695953Listed by: WELLHOUSE REAL ESTATE WEST LLC - New
 $185,000Active4 beds 2 baths2,219 sq. ft.
$185,000Active4 beds 2 baths2,219 sq. ft.708 Ynestra Drive, Mobile, AL 36609
MLS# 7695652Listed by: GRAND NOVA PROPERTIES, LLC - New
 $199,900Active4.6 Acres
$199,900Active4.6 Acres0 Moffett Road, Mobile, AL 36618
MLS# 7682624Listed by: TY IRBY REALTY & DEVELOPMENT - New
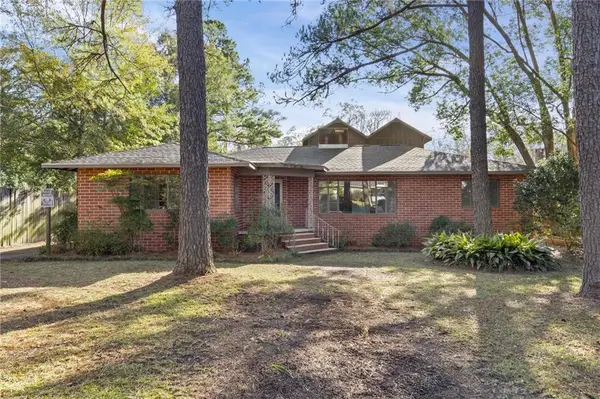 $369,900Active4 beds 3 baths2,879 sq. ft.
$369,900Active4 beds 3 baths2,879 sq. ft.2315 S Hillwood Drive, Mobile, AL 36605
MLS# 7695765Listed by: TY IRBY REALTY & DEVELOPMENT - New
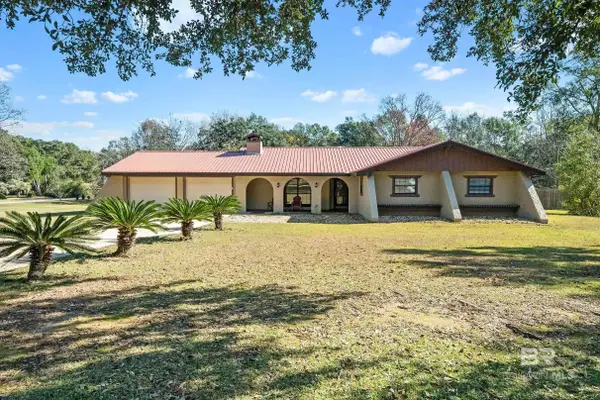 $379,900Active4 beds 4 baths3,224 sq. ft.
$379,900Active4 beds 4 baths3,224 sq. ft.1151 Twelve Oaks Drive, Mobile, AL 36695
MLS# 389437Listed by: NEXTHOME COAST & COUNTRY
