4059 Westmoreland Drive S, Mobile, AL 36609
Local realty services provided by:Better Homes and Gardens Real Estate Main Street Properties
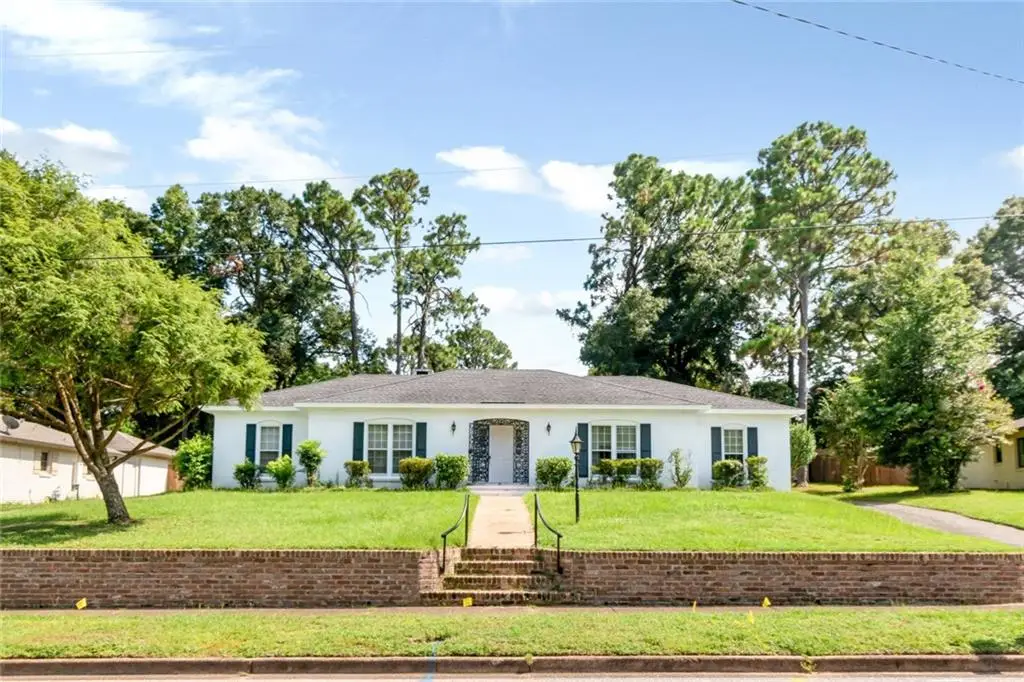
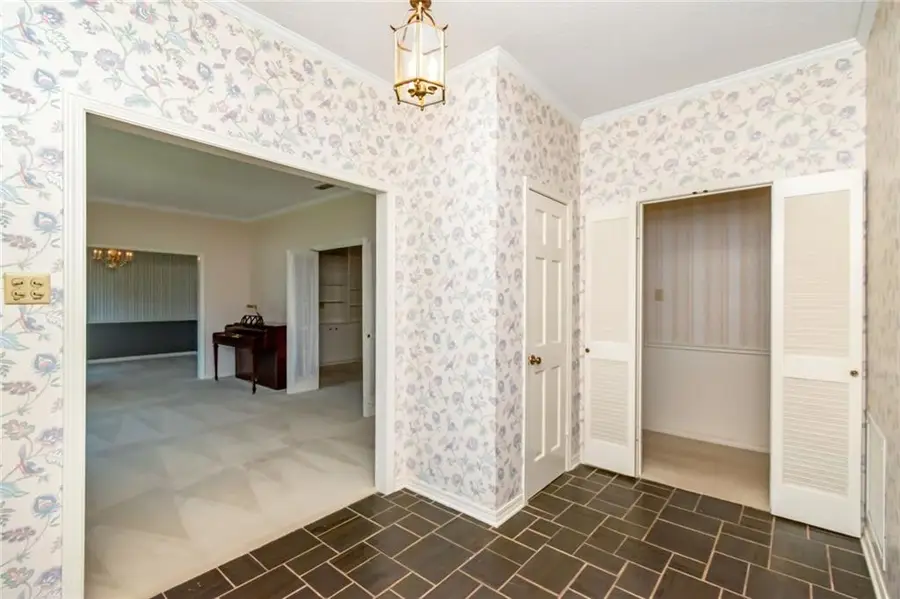
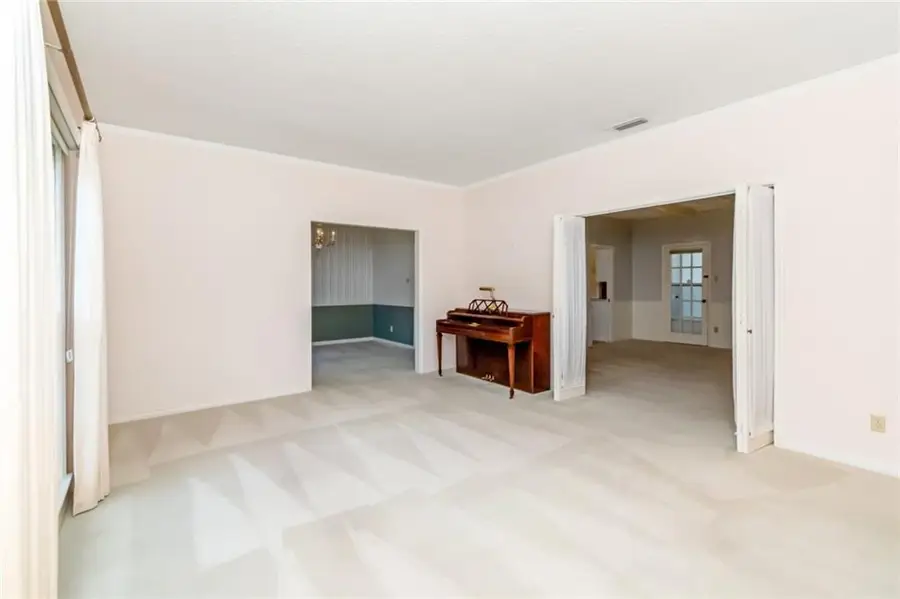
4059 Westmoreland Drive S,Mobile, AL 36609
$299,900
- 4 Beds
- 3 Baths
- 2,340 sq. ft.
- Single family
- Active
Upcoming open houses
- Sun, Aug 1701:00 pm - 03:00 pm
Listed by:ivy thompson
Office:roberts brothers trec
MLS#:7629774
Source:AL_MAAR
Price summary
- Price:$299,900
- Price per sq. ft.:$128.16
About this home
Well kept brick home in tucked away Country Club Woods! This home features an great floorplan with a formal living room, formal dining room, and kitchen with breakfast bar that opens to a sunny breakfast nook with cabinets and counter space galore! Just off the kitchen, a large den features a pretty beamed ceiling, cozy wood burning fireplace with inviting brick hearth and opens up to a nice covered patio for entertaining. The thoughtful floorplan extends beyond the living areas to the bedrooms. There are four large bedrooms, each with lots of closet space. Two of the bedrooms conveniently share a jack and jill bath, and the other two have private baths with the master being ensuite. Outside, there is a two car attached carport as well as a one car garage and workshop with ample storage. Updates include architectural roof 2019, exterior paint 2025, stove 2025. Home also has full house generator and central vacuum system. Come tour this beauty today!
Buyer responsible for verifying all measurements and relevant details.
Contact an agent
Home facts
- Year built:1970
- Listing Id #:7629774
- Added:5 day(s) ago
- Updated:August 11, 2025 at 08:40 PM
Rooms and interior
- Bedrooms:4
- Total bathrooms:3
- Full bathrooms:3
- Living area:2,340 sq. ft.
Heating and cooling
- Cooling:Ceiling Fan(s), Central Air
- Heating:Central
Structure and exterior
- Roof:Shingle
- Year built:1970
- Building area:2,340 sq. ft.
- Lot area:0.39 Acres
Schools
- High school:Mobile - Other
- Middle school:Mobile - Other
- Elementary school:Mobile - Other
Utilities
- Water:Public
Finances and disclosures
- Price:$299,900
- Price per sq. ft.:$128.16
- Tax amount:$2,797
New listings near 4059 Westmoreland Drive S
- New
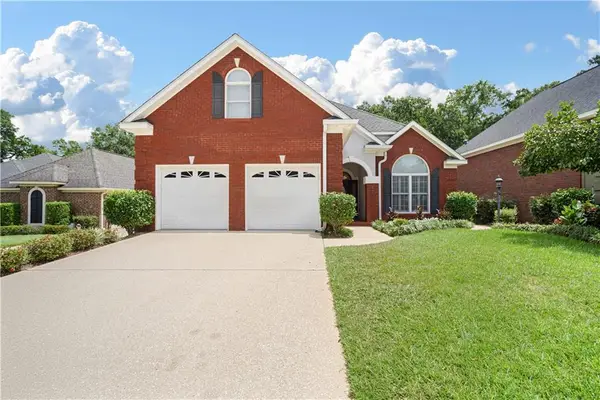 $389,409Active4 beds 3 baths2,939 sq. ft.
$389,409Active4 beds 3 baths2,939 sq. ft.715 Natchez Trail Court, Mobile, AL 36609
MLS# 7631276Listed by: KELLER WILLIAMS SPRING HILL - New
 $50,680Active2 beds 1 baths1,488 sq. ft.
$50,680Active2 beds 1 baths1,488 sq. ft.513 W Petain Street, Mobile, AL 36610
MLS# 7632734Listed by: KELLER WILLIAMS MOBILE - New
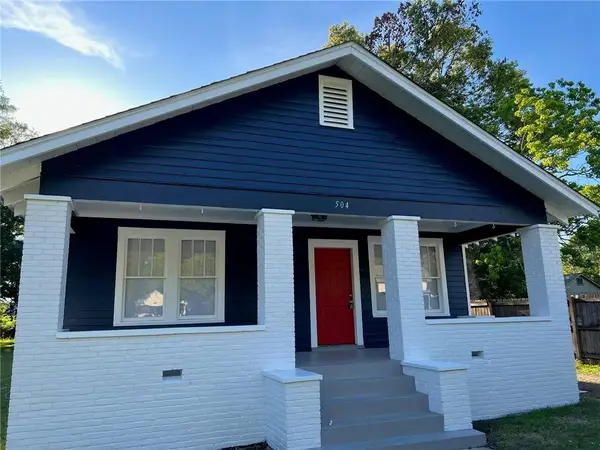 $205,225Active3 beds 2 baths1,541 sq. ft.
$205,225Active3 beds 2 baths1,541 sq. ft.504 Tuttle Avenue, Mobile, AL 36604
MLS# 7629949Listed by: CURTIN-BURDETTE - New
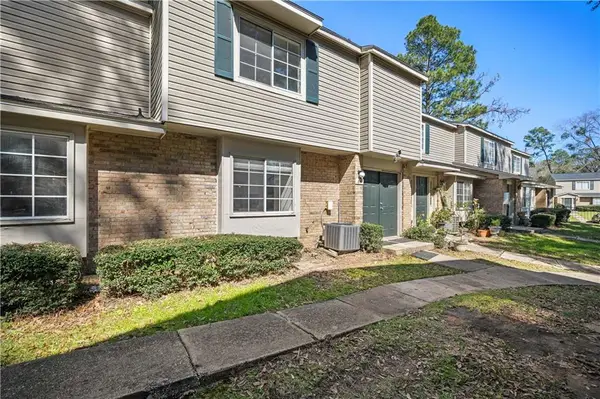 $99,900Active3 beds 3 baths1,342 sq. ft.
$99,900Active3 beds 3 baths1,342 sq. ft.6701 Dickens Ferry Road #84, Mobile, AL 36608
MLS# 7631620Listed by: BECK PROPERTIES REAL ESTATE - New
 $320,000Active4 beds 2 baths2,725 sq. ft.
$320,000Active4 beds 2 baths2,725 sq. ft.4109 Shana Drive, Mobile, AL 36605
MLS# 383753Listed by: EXIT REALTY PROMISE - New
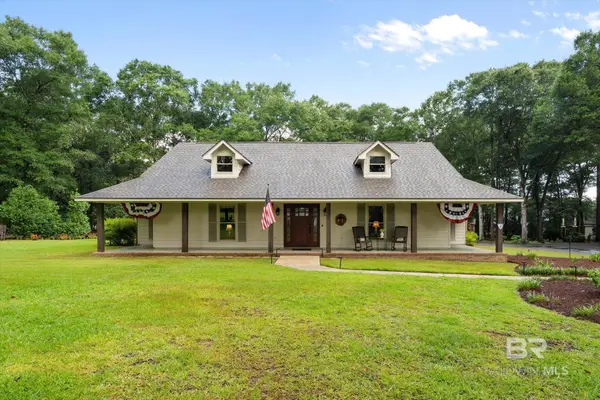 $450,000Active4 beds 2 baths2,275 sq. ft.
$450,000Active4 beds 2 baths2,275 sq. ft.8570 Vintage Woods Drive, Mobile, AL 36619
MLS# 383754Listed by: BELLATOR REAL ESTATE LLC MOBIL - New
 $425,450Active4 beds 2 baths2,275 sq. ft.
$425,450Active4 beds 2 baths2,275 sq. ft.8570 Vintage Woods Drive, Mobile, AL 36619
MLS# 7632091Listed by: BELLATOR REAL ESTATE LLC MOBILE - New
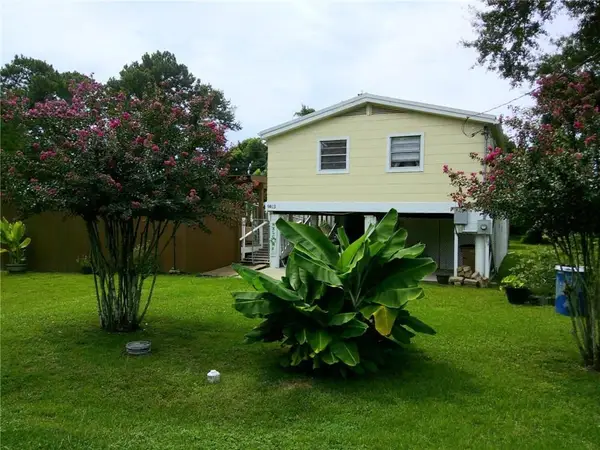 $199,219Active3 beds 2 baths1,152 sq. ft.
$199,219Active3 beds 2 baths1,152 sq. ft.1403 Alba Avenue, Mobile, AL 36605
MLS# 7631001Listed by: REZULTS REAL ESTATE SERVICES LLC - New
 $191,000Active3 beds 2 baths1,800 sq. ft.
$191,000Active3 beds 2 baths1,800 sq. ft.4613 Calhoun Road, Mobile, AL 36619
MLS# 7631911Listed by: IXL REAL ESTATE LLC - New
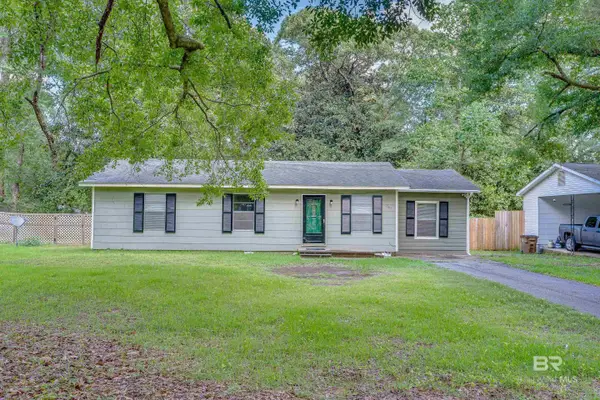 $169,900Active4 beds 1 baths1,322 sq. ft.
$169,900Active4 beds 1 baths1,322 sq. ft.2309 East Road, Mobile, AL 36693
MLS# 383748Listed by: BELLATOR REAL ESTATE LLC MOBIL
