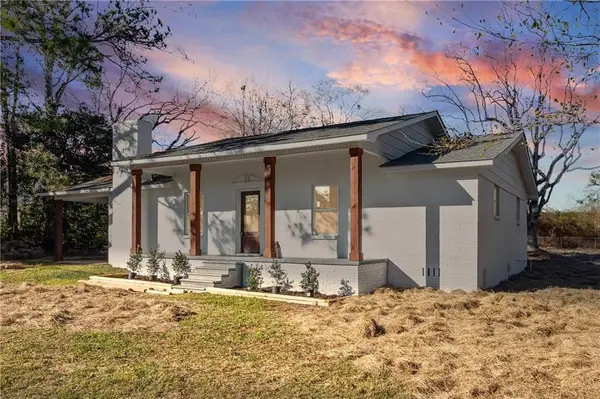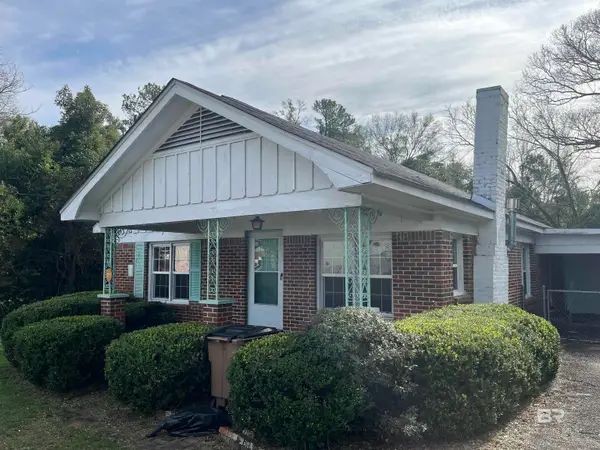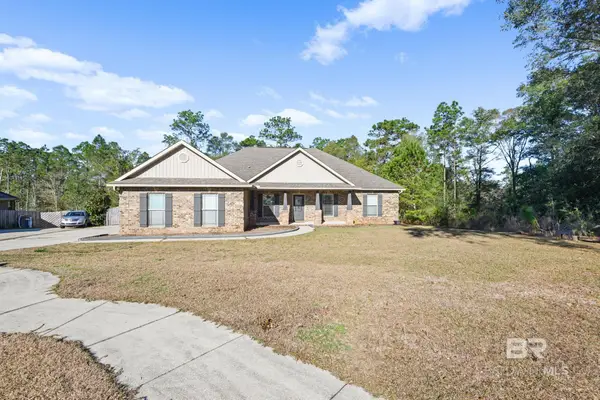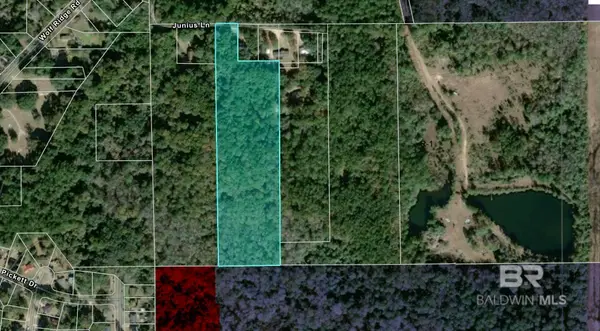407 Stillwood Lane, Mobile, AL 36608
Local realty services provided by:Better Homes and Gardens Real Estate Main Street Properties
407 Stillwood Lane,Mobile, AL 36608
$413,000
- 4 Beds
- 3 Baths
- 2,650 sq. ft.
- Single family
- Active
Listed by: bill hinton
Office: roberts brothers, inc malbis
MLS#:7670050
Source:AL_MAAR
Price summary
- Price:$413,000
- Price per sq. ft.:$155.85
About this home
Well maintained 4/3, 2 story house with stylish Mansard Roof located in the middle of Springhill. Walk into a bright formal entry with a room on left which is currently an office, but could be the 4th bedroom with a walk in closet and full bathroom. The formal living room and dining rooms have beautiful mahogany parquet floors. The galley style kitchen has been updated featuring marble counter tops, a waterfall sink, a stainless gas range and dishwasher. The kitchen overlooks a spacious den with a gas log fire place and variated Brazilian slate floors. Upstairs leads to a 19x15 master bedroom with hardwood floors, a huge walk in closet and deluxe bathroom. There is a walk-in closet at the top of the stairs and two additional spacious bedrooms. The interior of the house was stripped to the studs and all sheetrock replaced and painted, insulation replaced, new a/c with air scrubber and new roof with sealant on top. All windows were replaced with insulated double pane glass. The back patio is made for relaxing with a view of a beautiful fenced back yard. Huge lot is 225' deep. There is also a man cave with tv for football. Buyer to verify all information during due diligence.
Contact an agent
Home facts
- Year built:1964
- Listing ID #:7670050
- Added:86 day(s) ago
- Updated:January 17, 2026 at 04:08 PM
Rooms and interior
- Bedrooms:4
- Total bathrooms:3
- Full bathrooms:3
- Living area:2,650 sq. ft.
Heating and cooling
- Cooling:Ceiling Fan(s), Central Air
- Heating:Central, Forced Air
Structure and exterior
- Roof:Composition
- Year built:1964
- Building area:2,650 sq. ft.
- Lot area:0.4 Acres
Schools
- High school:Murphy
- Middle school:CL Scarborough
- Elementary school:Mary B Austin
Utilities
- Water:Available, Public
- Sewer:Available, Public Sewer
Finances and disclosures
- Price:$413,000
- Price per sq. ft.:$155.85
- Tax amount:$1,750
New listings near 407 Stillwood Lane
- New
 $249,900Active4 beds 2 baths1,867 sq. ft.
$249,900Active4 beds 2 baths1,867 sq. ft.5012 Cottage Hill Road, Mobile, AL 36609
MLS# 7705801Listed by: EXP REALTY SOUTHERN BRANCH - New
 $220,000Active3 beds 2 baths1,457 sq. ft.
$220,000Active3 beds 2 baths1,457 sq. ft.8250 Berlington Road, Mobile, AL 36619
MLS# 7705802Listed by: REVITALIZE REALTY LLC - New
 $99,000Active2 beds 1 baths1,185 sq. ft.
$99,000Active2 beds 1 baths1,185 sq. ft.5055 Overlook Road, Mobile, AL 36618
MLS# 390408Listed by: EXP REALTY,LLC - New
 $320,000Active3 beds 2 baths2,280 sq. ft.
$320,000Active3 beds 2 baths2,280 sq. ft.7506 Carlson Court, Mobile, AL 36619
MLS# 390414Listed by: BELLATOR REAL ESTATE LLC MOBIL - New
 $90,000Active9 Acres
$90,000Active9 Acres0 Junius Lane, Mobile, AL 36618
MLS# 390419Listed by: ROBERTS BROTHERS, INC MALBIS - New
 $59,500Active2 beds 1 baths822 sq. ft.
$59,500Active2 beds 1 baths822 sq. ft.177 Glenn Avenue, Mobile, AL 36606
MLS# 7705753Listed by: EXP REALTY PORT CITY NORTH - New
 $320,000Active3 beds 2 baths2,280 sq. ft.
$320,000Active3 beds 2 baths2,280 sq. ft.7506 Carlson Court, Mobile, AL 36619
MLS# 7705792Listed by: BELLATOR REAL ESTATE LLC MOBILE - New
 $90,000Active9 Acres
$90,000Active9 Acres0 Junius Lane, Mobile, AL 36618
MLS# 7705798Listed by: ROBERTS BROTHERS, INC MALBIS - New
 $159,900Active4.65 Acres
$159,900Active4.65 Acres9363 Johnson Road S, Mobile, AL 36695
MLS# 7705800Listed by: BERKSHIRE HATHAWAY COOPER & CO - New
 $144,900Active3 beds 2 baths1,170 sq. ft.
$144,900Active3 beds 2 baths1,170 sq. ft.931 Scott Drive, Mobile, AL 36608
MLS# 7705298Listed by: EXP THE CUMMINGS COMPANY LLC
