4072 Fenwick Loop, Mobile, AL 36619
Local realty services provided by:Better Homes and Gardens Real Estate Main Street Properties
4072 Fenwick Loop,Mobile, AL 36619
$355,385
- 4 Beds
- 3 Baths
- 2,968 sq. ft.
- Single family
- Active
Listed by: malcolm seals
Office: terrdomus llc.
MLS#:7603419
Source:AL_MAAR
Price summary
- Price:$355,385
- Price per sq. ft.:$119.74
- Monthly HOA dues:$25
About this home
Welcome to a beautifully maintained and very spacious home in a desirable part of West Mobile. You are close to schools, shopping, and dining, which makes everyday life simple and convenient. Step into a wide foyer that opens to a formal dining room with elegant double tray ceilings. The living room draws you in with a wood burning fireplace and a custom built in entertainment center. It is a comfortable space to relax or host friends and family. The kitchen is the heart of the home. You get an island, a built in mini fridge and bar area, and plenty of cabinet storage for cooking and entertaining. A roomy eat in area connects the kitchen to the main living space, so everything feels open yet still well defined. From the nearby laundry room, step out to an open porch and a generous backyard. It is a great setting for morning coffee, weekend cookouts, or simple outdoor time with room to spread out. The oversized primary suite is tucked away for privacy. It features two walk in closets and an en suite bathroom with double vanities, giving you plenty of space to unwind and get ready with ease. The additional bedrooms are well sized and thoughtfully placed, and two full hall bathrooms nearby make daily routines simple for everyone. This home has been well cared for and recently updated, offering the space, comfort, and layout that are hard to find in this location. With plenty of room to live, entertain, and grow, it delivers the quality and lifestyle buyers want in West Mobile. If you are looking for a home that offers size, function, and long term value, this one deserves your attention. Schedule your showing and see why this property stands out from the rest. Seller will entertain offers between $355,000-385,000.
Contact an agent
Home facts
- Year built:2007
- Listing ID #:7603419
- Added:177 day(s) ago
- Updated:December 17, 2025 at 06:31 PM
Rooms and interior
- Bedrooms:4
- Total bathrooms:3
- Full bathrooms:3
- Living area:2,968 sq. ft.
Heating and cooling
- Cooling:Central Air
- Heating:Central
Structure and exterior
- Roof:Shingle
- Year built:2007
- Building area:2,968 sq. ft.
- Lot area:0.65 Acres
Schools
- High school:WP Davidson
- Middle school:Burns
- Elementary school:Meadowlake
Utilities
- Water:Available, Public
- Sewer:Available, Public Sewer
Finances and disclosures
- Price:$355,385
- Price per sq. ft.:$119.74
- Tax amount:$1,240
New listings near 4072 Fenwick Loop
- New
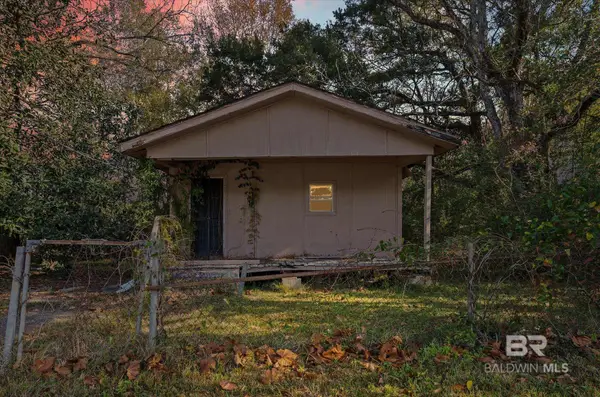 $12,000Active3 beds 1 baths745 sq. ft.
$12,000Active3 beds 1 baths745 sq. ft.2970 Persons Street, Mobile, AL 36612
MLS# 389184Listed by: ROBERTS BROTHERS, INC MALBIS - Open Sat, 11am to 1pmNew
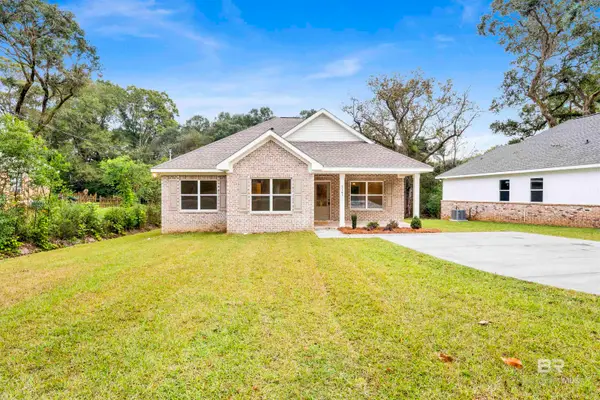 $264,000Active3 beds 2 baths1,350 sq. ft.
$264,000Active3 beds 2 baths1,350 sq. ft.5161 Fairland Drive, Mobile, AL 36619
MLS# 389159Listed by: MARKETVISION REAL ESTATE, LLC - New
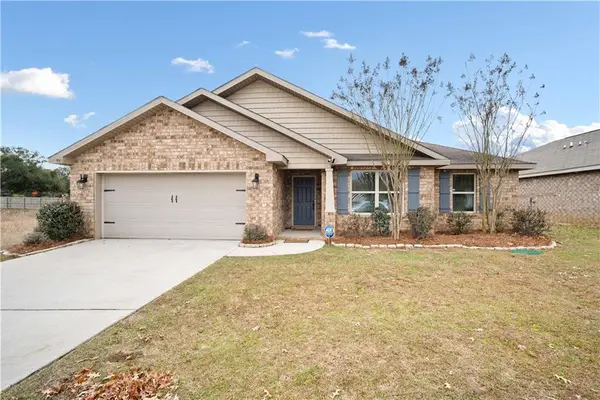 $294,500Active4 beds 2 baths2,013 sq. ft.
$294,500Active4 beds 2 baths2,013 sq. ft.9963 Summer Woods Circle S, Mobile, AL 36695
MLS# 7693893Listed by: RE/MAX PARTNERS - New
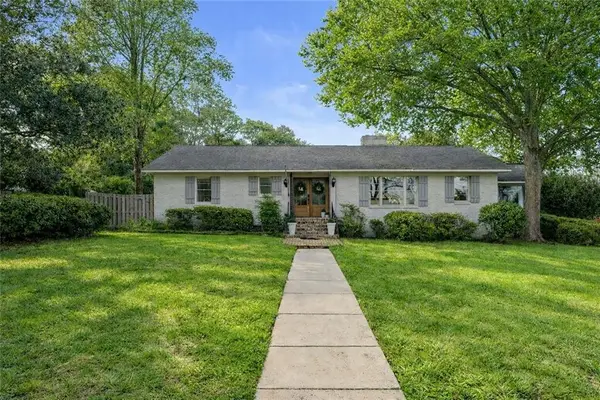 $341,900Active3 beds 3 baths2,111 sq. ft.
$341,900Active3 beds 3 baths2,111 sq. ft.1000 Highway 90 Drive, Mobile, AL 36693
MLS# 7693896Listed by: WELLHOUSE REAL ESTATE LLC - MOBILE - Open Sat, 11am to 1pmNew
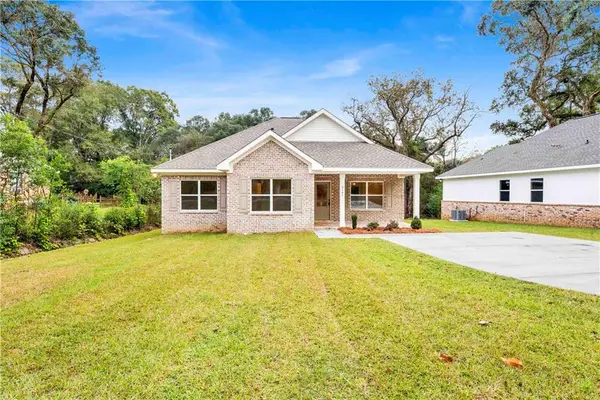 $264,000Active3 beds 2 baths1,350 sq. ft.
$264,000Active3 beds 2 baths1,350 sq. ft.5161 Fairland Drive, Mobile, AL 36619
MLS# 7693921Listed by: MARKETVISION REAL ESTATE LLC - Open Sun, 2 to 4pmNew
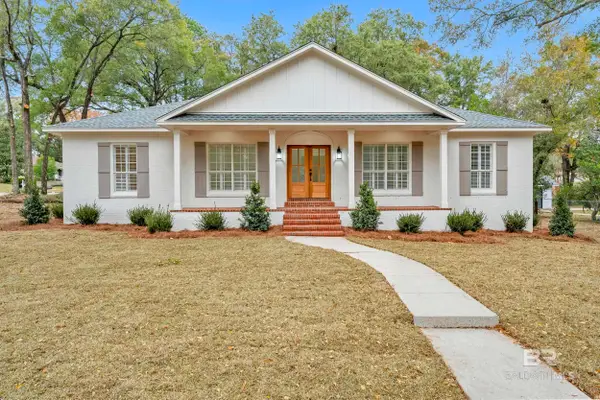 $399,000Active4 beds 3 baths2,549 sq. ft.
$399,000Active4 beds 3 baths2,549 sq. ft.4924 Brooke Court, Mobile, AL 36618
MLS# 389156Listed by: SWEET WILLOW REALTY - Open Sun, 2 to 4pmNew
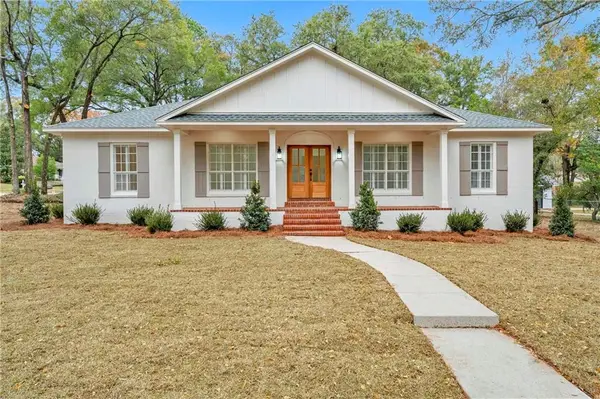 $399,000Active4 beds 3 baths2,549 sq. ft.
$399,000Active4 beds 3 baths2,549 sq. ft.4924 Brooke Court, Mobile, AL 36618
MLS# 7693870Listed by: SWEET WILLOW REALTY - New
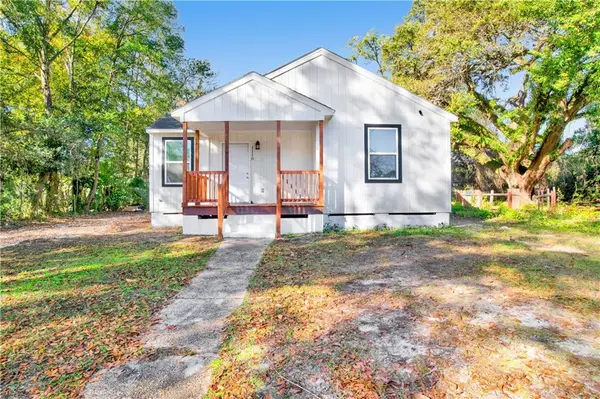 $715,000Active-- beds -- baths
$715,000Active-- beds -- baths1110 Jackson Road, Mobile, AL 36605
MLS# 7692924Listed by: IXL REAL ESTATE NORTH - New
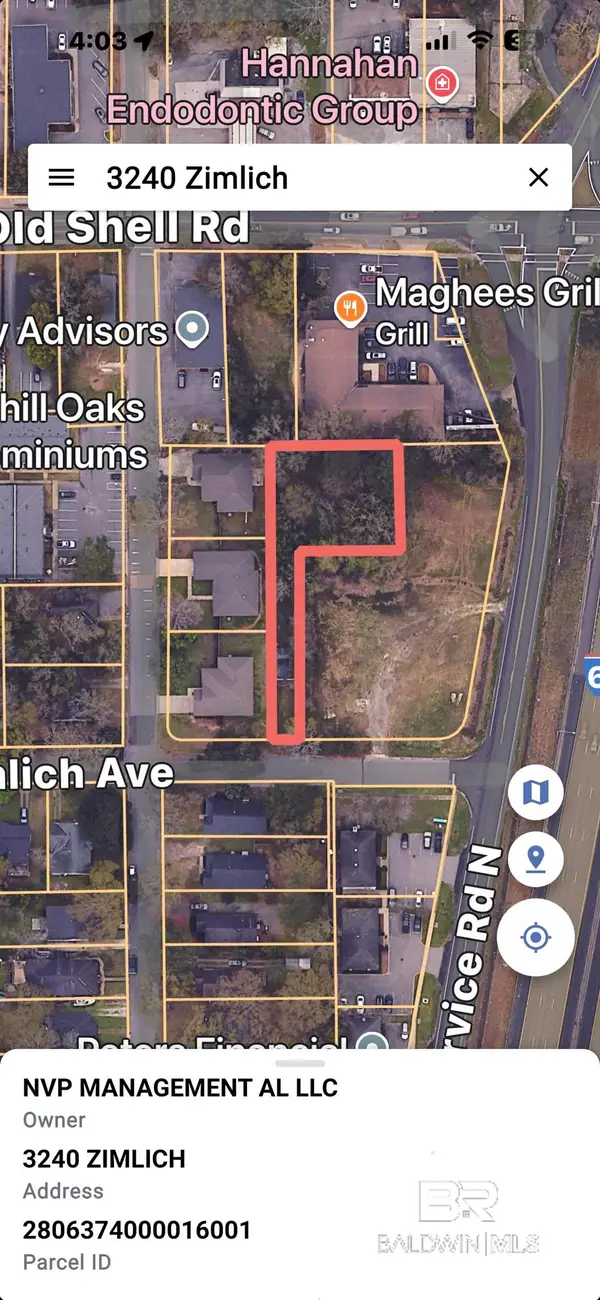 $180,000Active0.37 Acres
$180,000Active0.37 Acres3240 Zimlich Avenue, Mobile, AL 36608
MLS# 389143Listed by: RE/MAX GULF PROPERTIES - New
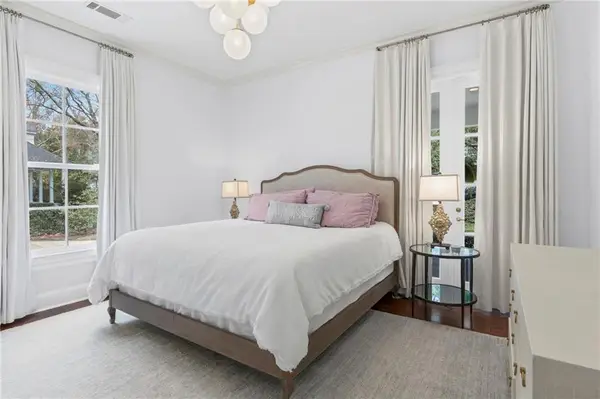 $2,000,000Active6 beds 6 baths5,706 sq. ft.
$2,000,000Active6 beds 6 baths5,706 sq. ft.3821 Austill Lane, Mobile, AL 36608
MLS# 7693740Listed by: KELLER WILLIAMS SPRING HILL
