4082 Dawson Drive, Mobile, AL 36619
Local realty services provided by:Better Homes and Gardens Real Estate Main Street Properties
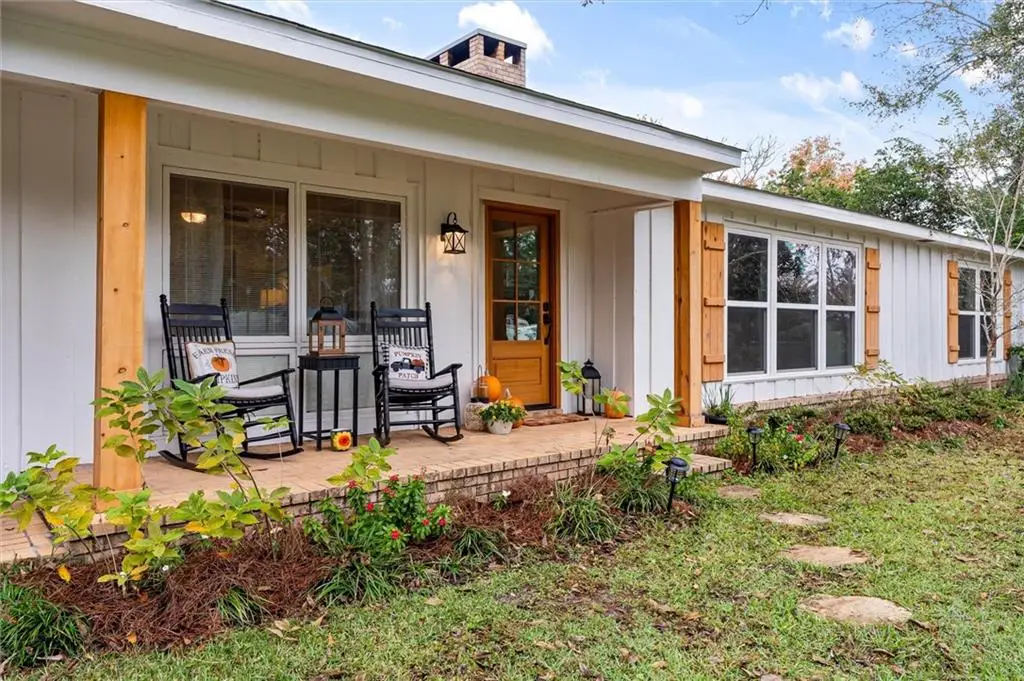
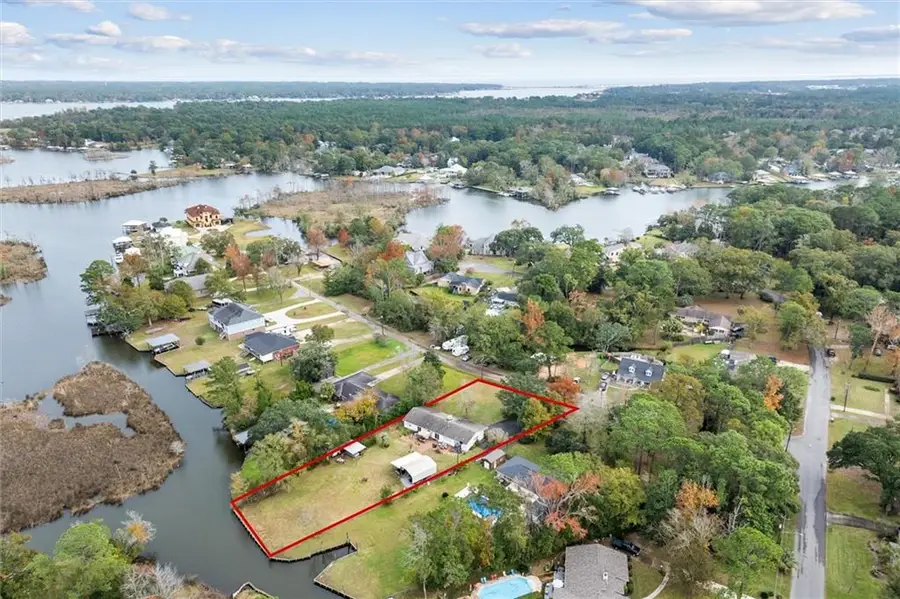
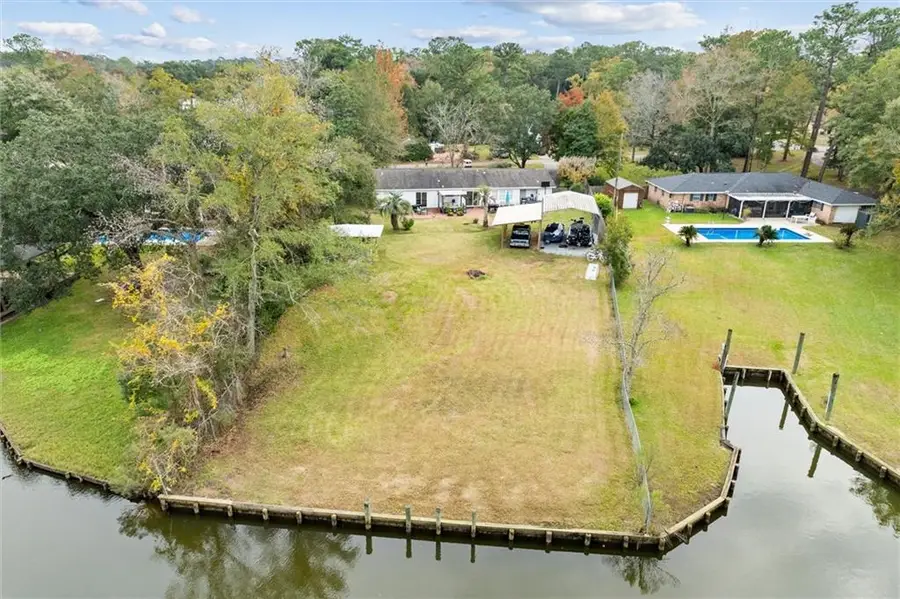
4082 Dawson Drive,Mobile, AL 36619
$449,000
- 3 Beds
- 2 Baths
- 2,221 sq. ft.
- Single family
- Active
Listed by:kimberly hunter
Office:re/max realty professionals
MLS#:7494982
Source:AL_MAAR
Price summary
- Price:$449,000
- Price per sq. ft.:$202.16
About this home
This home comes with all of the luxuries of living on the water, but yet is still very much affordable. This home sits on a deep water canal that is approximately 50 yards from the wide open water to Dog River. This home features three bedroom (Master Bedroom/Bathroom is Handicap accessible) and two full baths, an over-sized family room with vaulted ceilings and a large cozy wood burning fireplace. On the back of the house you will find an updated kitchen with granite counter tops with an eat-at bar, walk-in pantry, additional family/sun room all with beautiful views of the water. There is a separate dining room that can also be used as a game room or office. Enormous back patio that is great for grilling, entertaining and enjoying the jacuzzi and all of the luxuries of living on the water. (Jacuzzi can stay) Large flat backyard that is fenced with a bulk head that will allow easy boat access. The entire outside has been freshly painted with new front door and post. Per Owner: replaced within the last five years: Roof, AC, Water Heater, Windows, (except for a couple) and Sea Wall/Bulk Head. Property does require Flood insurance. Buyer to verify for accuracy. This property would also make a great waterfront second home. The possibilities are endless.
Contact an agent
Home facts
- Year built:1978
- Listing Id #:7494982
- Added:251 day(s) ago
- Updated:July 11, 2025 at 09:37 PM
Rooms and interior
- Bedrooms:3
- Total bathrooms:2
- Full bathrooms:2
- Living area:2,221 sq. ft.
Heating and cooling
- Cooling:Ceiling Fan(s), Central Air
- Heating:Central
Structure and exterior
- Roof:Shingle
- Year built:1978
- Building area:2,221 sq. ft.
- Lot area:0.55 Acres
Schools
- High school:Theodore
- Middle school:Katherine H Hankins
- Elementary school:Mary W Burroughs
Utilities
- Water:Public
- Sewer:Public Sewer
Finances and disclosures
- Price:$449,000
- Price per sq. ft.:$202.16
- Tax amount:$1,171
New listings near 4082 Dawson Drive
- New
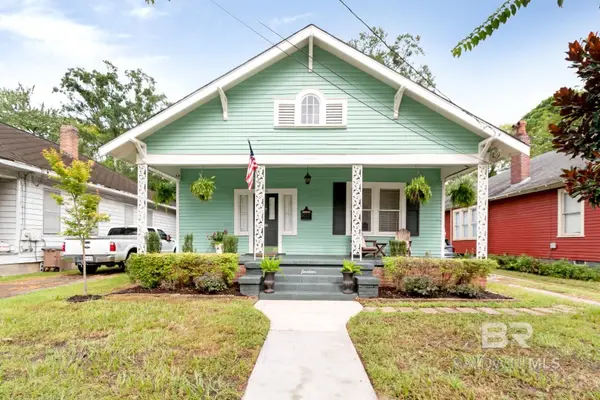 $224,900Active2 beds 2 baths1,400 sq. ft.
$224,900Active2 beds 2 baths1,400 sq. ft.14 Kenneth Street, Mobile, AL 36607
MLS# 383782Listed by: ROBERTS BROTHERS TREC - New
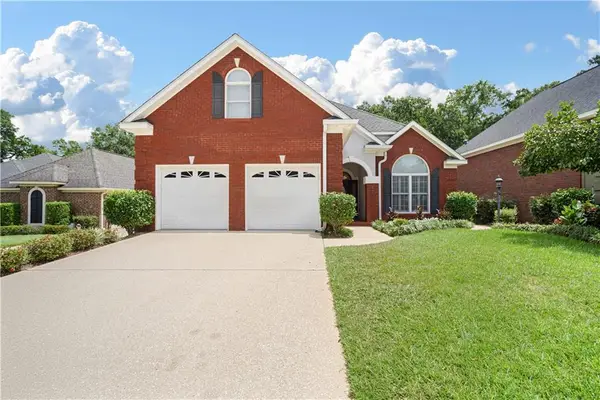 $389,409Active4 beds 3 baths2,939 sq. ft.
$389,409Active4 beds 3 baths2,939 sq. ft.715 Natchez Trail Court, Mobile, AL 36609
MLS# 7631276Listed by: KELLER WILLIAMS SPRING HILL - New
 $50,680Active2 beds 1 baths1,488 sq. ft.
$50,680Active2 beds 1 baths1,488 sq. ft.513 W Petain Street, Mobile, AL 36610
MLS# 7632734Listed by: KELLER WILLIAMS MOBILE - New
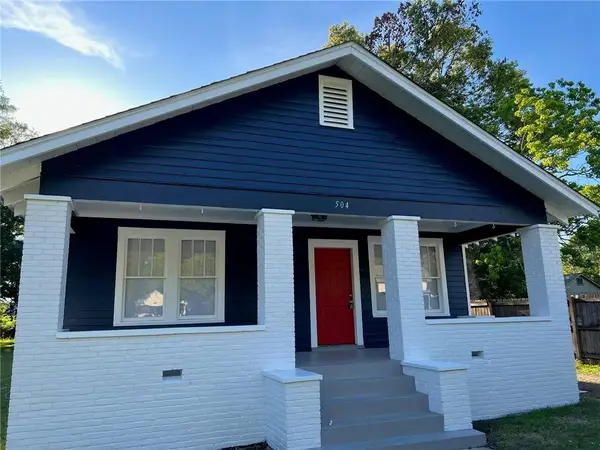 $205,225Active3 beds 2 baths1,541 sq. ft.
$205,225Active3 beds 2 baths1,541 sq. ft.504 Tuttle Avenue, Mobile, AL 36604
MLS# 7629949Listed by: CURTIN-BURDETTE - New
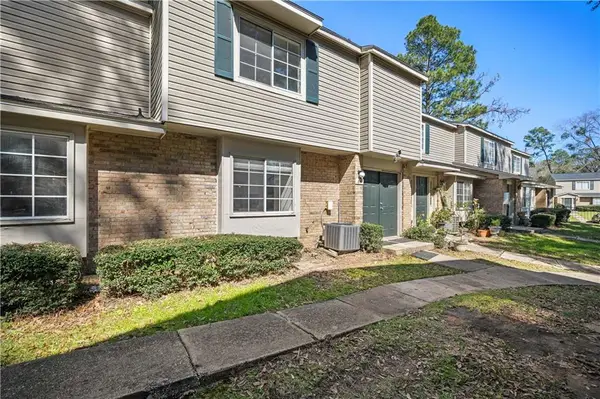 $99,900Active3 beds 3 baths1,342 sq. ft.
$99,900Active3 beds 3 baths1,342 sq. ft.6701 Dickens Ferry Road #84, Mobile, AL 36608
MLS# 7631620Listed by: BECK PROPERTIES REAL ESTATE - New
 $320,000Active4 beds 2 baths2,725 sq. ft.
$320,000Active4 beds 2 baths2,725 sq. ft.4109 Shana Drive, Mobile, AL 36605
MLS# 383753Listed by: EXIT REALTY PROMISE - New
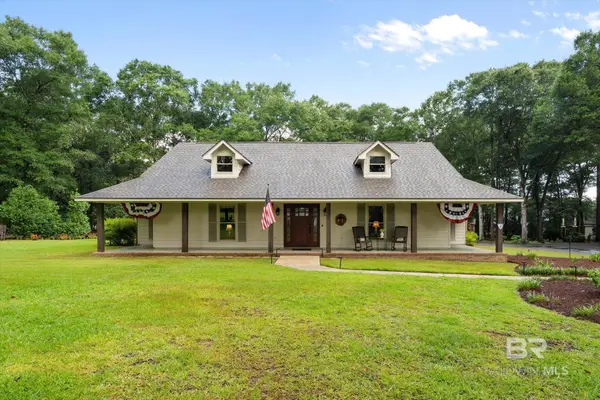 $450,000Active4 beds 2 baths2,275 sq. ft.
$450,000Active4 beds 2 baths2,275 sq. ft.8570 Vintage Woods Drive, Mobile, AL 36619
MLS# 383754Listed by: BELLATOR REAL ESTATE LLC MOBIL - New
 $425,450Active4 beds 2 baths2,275 sq. ft.
$425,450Active4 beds 2 baths2,275 sq. ft.8570 Vintage Woods Drive, Mobile, AL 36619
MLS# 7632091Listed by: BELLATOR REAL ESTATE LLC MOBILE - New
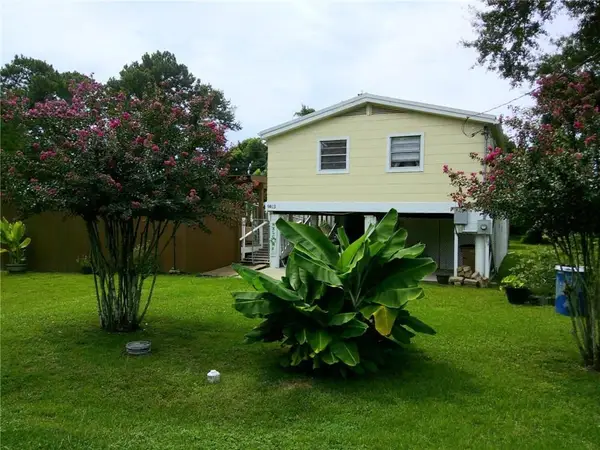 $199,219Active3 beds 2 baths1,152 sq. ft.
$199,219Active3 beds 2 baths1,152 sq. ft.1403 Alba Avenue, Mobile, AL 36605
MLS# 7631001Listed by: REZULTS REAL ESTATE SERVICES LLC - New
 $191,000Active3 beds 2 baths1,800 sq. ft.
$191,000Active3 beds 2 baths1,800 sq. ft.4613 Calhoun Road, Mobile, AL 36619
MLS# 7631911Listed by: IXL REAL ESTATE LLC
