4082 Dawson Drive, Mobile, AL 36619
Local realty services provided by:Better Homes and Gardens Real Estate Main Street Properties
4082 Dawson Drive,Mobile, AL 36619
$389,419
- 3 Beds
- 2 Baths
- 2,221 sq. ft.
- Single family
- Active
Listed by: samantha siddiqi
Office: keller williams mobile
MLS#:7683643
Source:AL_MAAR
Price summary
- Price:$389,419
- Price per sq. ft.:$175.33
About this home
**VALUE RANGE PRICING** THE SELLER IS WILLING TO ENTERTAIN OFFERS IN BETWEEN $389,000-$419,000. This charming home, ideally situated on Rabbit Creek, near the serene Dog River, features three inviting bedrooms, including a master suite equipped with a bathroom that is thoughtfully designed for accessibility. The residence includes two full bathrooms, ensuring comfort and convenience for all residents and guests. The expansive family room boasts impressive vaulted ceilings and a cozy wood-burning fireplace, creating a warm and inviting atmosphere perfect for gatherings or quiet evenings in. At the rear of the house, the updated kitchen shines with elegant granite countertops and an inviting eat-at bar, making it perfect for casual meals and entertaining. Additionally, the spacious walk-in pantry provides ample storage for all your culinary needs. The delightful family/sunroom features breathtaking views of the water, enhancing the home's overall appeal and inviting natural light into the space. RECENT UPDATES INCLUDE: ROOF, HVAC, FRESHLY PAINTED INTERIOR, EXTERIOR PAINT, WATER HEATER, SEA WALL, AND SOME WINDOWS. Come fall in love with this waterfront beauty and make it yours today! Buyer to verify all information during due diligence.
Contact an agent
Home facts
- Year built:1978
- Listing ID #:7683643
- Added:49 day(s) ago
- Updated:January 08, 2026 at 03:12 PM
Rooms and interior
- Bedrooms:3
- Total bathrooms:2
- Full bathrooms:2
- Living area:2,221 sq. ft.
Heating and cooling
- Cooling:Ceiling Fan(s), Central Air
- Heating:Central, Electric
Structure and exterior
- Roof:Composition
- Year built:1978
- Building area:2,221 sq. ft.
- Lot area:0.55 Acres
Schools
- High school:Theodore
- Middle school:Katherine H Hankins
- Elementary school:Mary W Burroughs
Utilities
- Water:Available, Public
- Sewer:Available, Public Sewer
Finances and disclosures
- Price:$389,419
- Price per sq. ft.:$175.33
- Tax amount:$1,171
New listings near 4082 Dawson Drive
- New
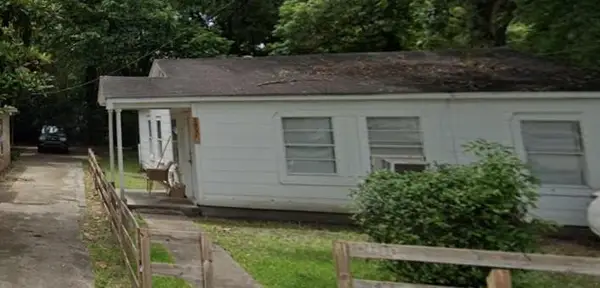 $32,000Active2 beds 1 baths816 sq. ft.
$32,000Active2 beds 1 baths816 sq. ft.1957 Wright Street, Mobile, AL 36617
MLS# 7698745Listed by: RE/MAX REALTY PROFESSIONALS - New
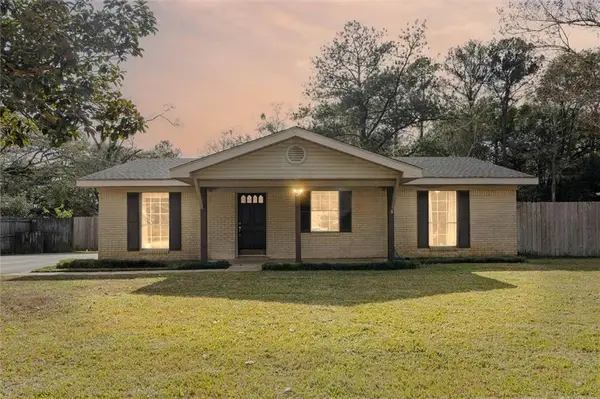 $180,000Active3 beds 2 baths1,585 sq. ft.
$180,000Active3 beds 2 baths1,585 sq. ft.3805 Hilton Drive, Mobile, AL 36693
MLS# 7697616Listed by: ROBERTS BROTHERS WEST - New
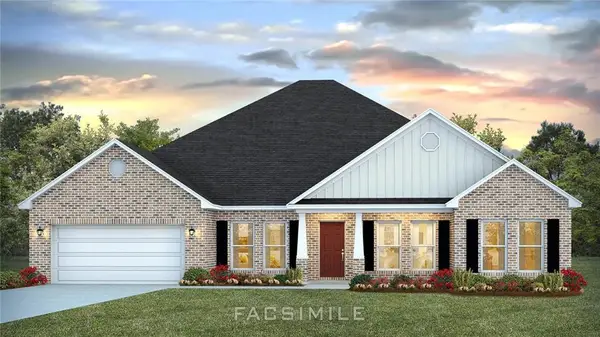 $427,900Active4 beds 3 baths2,997 sq. ft.
$427,900Active4 beds 3 baths2,997 sq. ft.9846 Nadine Lane S, Mobile, AL 36695
MLS# 7697644Listed by: DHI REALTY OF ALABAMA LLC - New
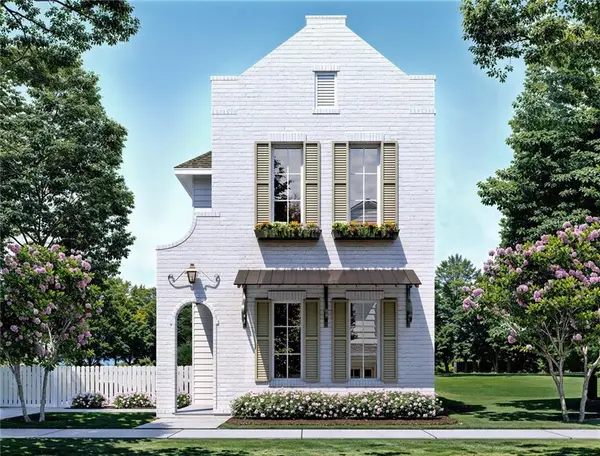 $529,900Active1 beds 3 baths1,366 sq. ft.
$529,900Active1 beds 3 baths1,366 sq. ft.101 Marine Street, Mobile, AL 36604
MLS# 7699118Listed by: LEGACY REAL ESTATE & DEV, LLC - New
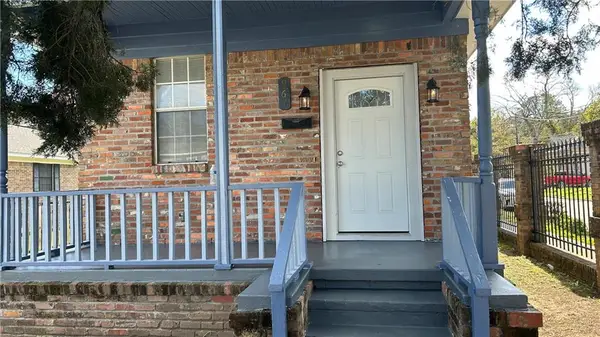 $204,900Active2 beds 1 baths910 sq. ft.
$204,900Active2 beds 1 baths910 sq. ft.967 Texas Street, Mobile, AL 36604
MLS# 7700286Listed by: EXIT REALTY PROMISE - New
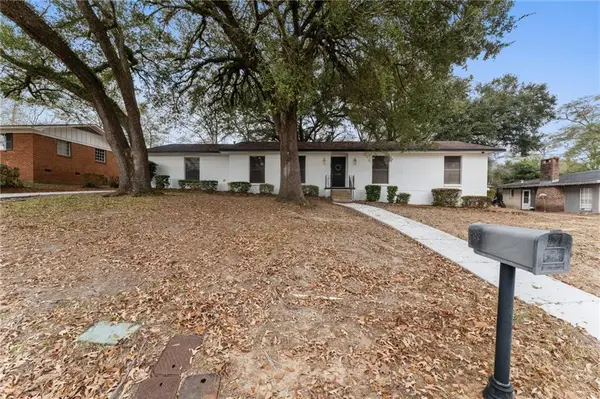 $285,000Active3 beds 2 baths1,558 sq. ft.
$285,000Active3 beds 2 baths1,558 sq. ft.5462 Racine Avenue, Mobile, AL 36618
MLS# 7700151Listed by: REZULTS REAL ESTATE SERVICES LLC - New
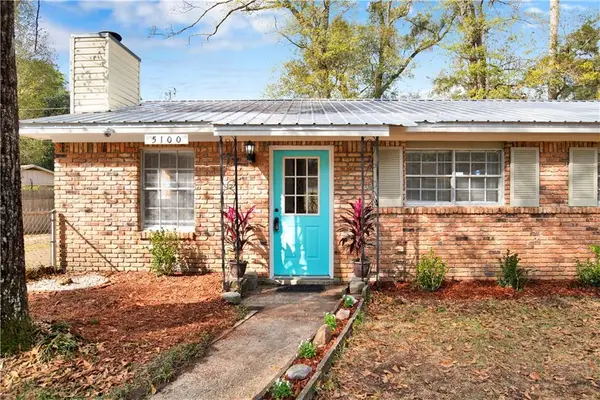 $140,000Active3 beds 1 baths1,358 sq. ft.
$140,000Active3 beds 1 baths1,358 sq. ft.5100 Ridgedale Road, Mobile, AL 36609
MLS# 7664218Listed by: 1702 REAL ESTATE - New
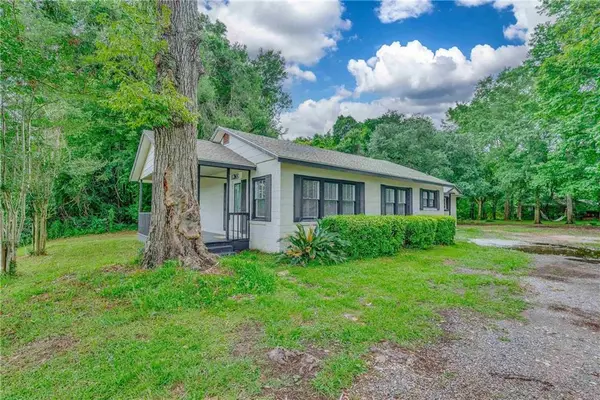 $189,900Active4 beds 3 baths1,474 sq. ft.
$189,900Active4 beds 3 baths1,474 sq. ft.4465 Dauphin Island Parkway, Mobile, AL 36605
MLS# 7700176Listed by: BELLATOR REAL ESTATE LLC MOBILE - New
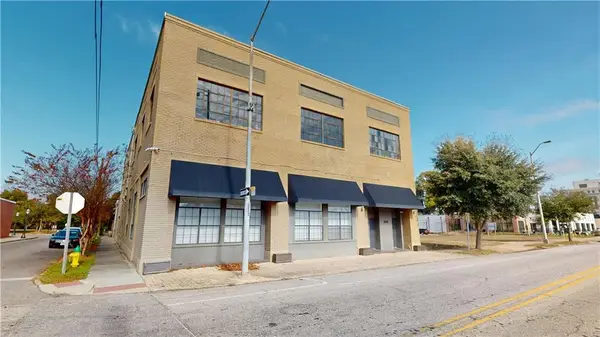 $229,000Active1 beds 1 baths975 sq. ft.
$229,000Active1 beds 1 baths975 sq. ft.308 St Louis Street #101, Mobile, AL 36602
MLS# 7698799Listed by: L L B & B, INC. - New
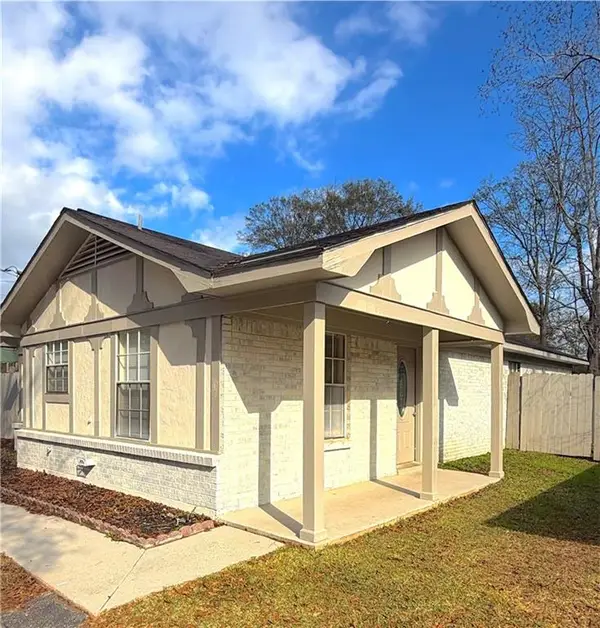 $185,210Active3 beds 2 baths1,260 sq. ft.
$185,210Active3 beds 2 baths1,260 sq. ft.965 Wesley Avenue, Mobile, AL 36609
MLS# 7699173Listed by: DALTON WADE INC
