409 Byron Avenue E, Mobile, AL 36609
Local realty services provided by:Better Homes and Gardens Real Estate Main Street Properties
409 Byron Avenue E,Mobile, AL 36609
$259,999
- 3 Beds
- 2 Baths
- 1,846 sq. ft.
- Single family
- Active
Listed by: chrissi moore
Office: roberts brothers west
MLS#:7607433
Source:AL_MAAR
Price summary
- Price:$259,999
- Price per sq. ft.:$140.84
About this home
The first thing you’ll notice about 409 Byron Ave E is how spacious and welcoming it feels. It’s one of those homes where you walk in and think, “Yep… this could be home.” Located in Jackson Heights, a neighborhood everyone loves for its mature trees, friendly vibes, and large, private lots, this solid brick home has curb appeal with a horseshoe drive and two separate entrances. One entry leads into a large open concept space that’s perfect for dining, entertaining, or even a home office. The other, more traditional front door is great for greeting guests. The second living area shows off beautiful original hardwood floors that are so well-kept, they’ll make you smile every time you walk in. There’s space to spread out here: perfect for hosting friends, watching the big game, creating a comfortable reading nook, or simply relaxing without feeling crowded. The chef’s kitchen is a real highlight. It features one of the largest farmhouse sinks you’ll find, long countertops that make meal prep a breeze, and custom cabinetry with built-in back lighting and ample pantry/storage space. If you love to cook, bake, or just stay organized, this kitchen delivers. Updates throughout include a newer electrical panel, fresh paint, and updated fixtures, so the home feels move-in ready from day one. Step outside and the appeal continues. The glass-enclosed back porch is a perfect year-round gathering spot for morning coffee, sweet tea on a slow afternoon, or backyard dinners with friends...no matter the weather. And then there’s the workshop. This is a major bonus you don’t see every day. With over 800 square feet of flexible space, it’s ideal for a workshop, hobby room, artist studio, home gym, maker space, storage, or whatever project you dream up. It’s powered, cooled, and connects right to the attached two-car carport for easy access. The fully fenced backyard with a gated driveway is perfect for pets, kids, gardening, or just enjoying private outdoor space. This is a home that’s been loved and well cared for. It's comfortable, functional, and full of everyday charm. Homes in Jackson Heights with this much space and versatility don’t come around often. Come see 409 Byron Ave E and imagine your next chapter here. Listing broker makes no representation as to the accuracy of listing information. Buyer and buyer's agent to verify all measurements and important details.
Contact an agent
Home facts
- Year built:1986
- Listing ID #:7607433
- Added:204 day(s) ago
- Updated:January 23, 2026 at 03:07 PM
Rooms and interior
- Bedrooms:3
- Total bathrooms:2
- Full bathrooms:1
- Half bathrooms:1
- Living area:1,846 sq. ft.
Heating and cooling
- Cooling:Central Air
- Heating:Natural Gas
Structure and exterior
- Roof:Shingle
- Year built:1986
- Building area:1,846 sq. ft.
- Lot area:0.68 Acres
Schools
- High school:WP Davidson
- Middle school:Chastang-Fournier
- Elementary school:Elizabeth Fonde
Utilities
- Water:Available
- Sewer:Available, Public Sewer
Finances and disclosures
- Price:$259,999
- Price per sq. ft.:$140.84
- Tax amount:$934
New listings near 409 Byron Avenue E
- New
 $327,900Active3 beds 2 baths1,919 sq. ft.
$327,900Active3 beds 2 baths1,919 sq. ft.7228 Hawkins Manor, Mobile, AL 36695
MLS# 7708359Listed by: DHI REALTY OF ALABAMA LLC - New
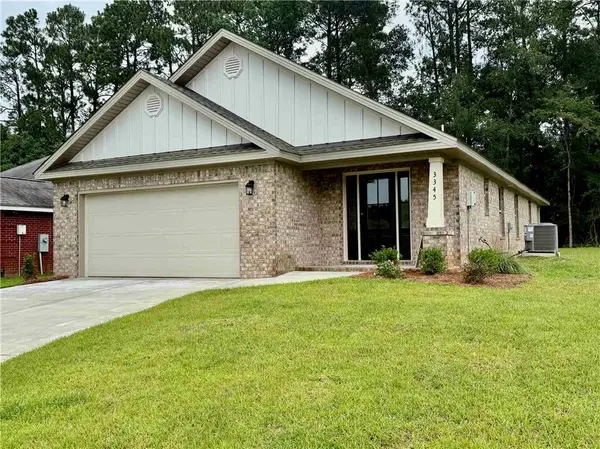 $259,500Active3 beds 2 baths1,492 sq. ft.
$259,500Active3 beds 2 baths1,492 sq. ft.3345 Hartsfield Way, Mobile, AL 36695
MLS# 7708655Listed by: COTE REALTY - New
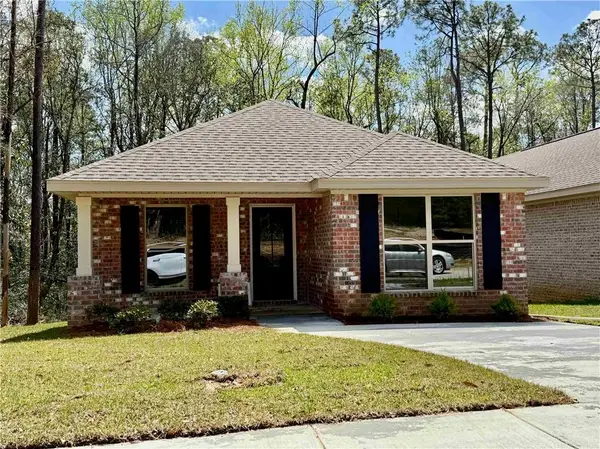 $231,950Active3 beds 2 baths1,468 sq. ft.
$231,950Active3 beds 2 baths1,468 sq. ft.1133 Forest Glen Drive, Mobile, AL 36618
MLS# 7708619Listed by: COTE REALTY - New
 $330,650Active3 beds 2 baths1,993 sq. ft.
$330,650Active3 beds 2 baths1,993 sq. ft.7224 Hawkins Manor, Mobile, AL 36695
MLS# 7707567Listed by: DHI REALTY OF ALABAMA LLC - New
 $185,000Active3 beds 2 baths2,383 sq. ft.
$185,000Active3 beds 2 baths2,383 sq. ft.5217 Perin Road, Mobile, AL 36693
MLS# 390688Listed by: ELITE RE SOLUTIONS, LLC GULF C - New
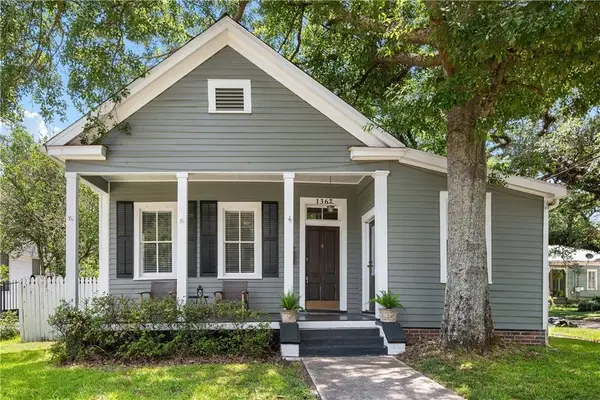 $289,000Active2 beds 2 baths1,700 sq. ft.
$289,000Active2 beds 2 baths1,700 sq. ft.1367 Brown Street, Mobile, AL 36604
MLS# 7706492Listed by: RE/MAX LEGACY GROUP - New
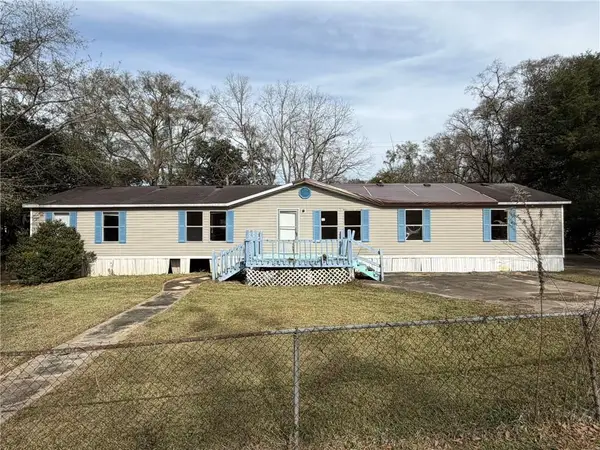 $44,900Active4 beds 2 baths2,128 sq. ft.
$44,900Active4 beds 2 baths2,128 sq. ft.7431 Old Military Road, Mobile, AL 36582
MLS# 7708322Listed by: EXP THE CUMMINGS COMPANY LLC - New
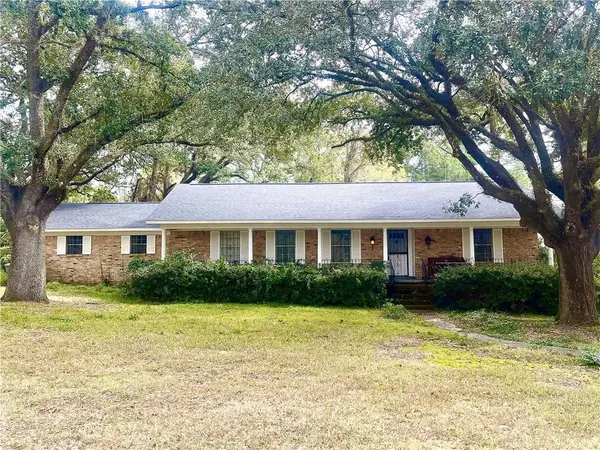 $185,000Active3 beds 2 baths1,834 sq. ft.
$185,000Active3 beds 2 baths1,834 sq. ft.5217 Perin Road, Mobile, AL 36693
MLS# 7708497Listed by: ELITE RE SOLUTIONS, LLC GULF C - New
 $285,000Active4 beds 2 baths1,978 sq. ft.
$285,000Active4 beds 2 baths1,978 sq. ft.2374 Willowdale Street, Mobile, AL 36605
MLS# 7708513Listed by: IXL REAL ESTATE LLC - New
 $285,000Active4 beds 3 baths2,142 sq. ft.
$285,000Active4 beds 3 baths2,142 sq. ft.609 Burlington Court, Mobile, AL 36608
MLS# 7707402Listed by: L L B & B, INC.
