4117 Beacon Lane, Mobile, AL 36693
Local realty services provided by:Better Homes and Gardens Real Estate Main Street Properties
4117 Beacon Lane,Mobile, AL 36693
$289,900
- 3 Beds
- 2 Baths
- 1,721 sq. ft.
- Single family
- Active
Listed by:pamela jackson
Office:exit allstar realty
MLS#:7648164
Source:AL_MAAR
Price summary
- Price:$289,900
- Price per sq. ft.:$168.45
About this home
A beautifully updated 3-bedroom, 2-bathroom home nestled in the desirable Harbor Hills. This charming home features numerous upgrades. A kitchen sit area with granite countertops, white cabinetry, stainless steel appliances, including the refrigerator, to remain with the sale of the home. Dark laminate flooring in the living areas of the home. Bright sun-filled living room with fresh paint to look out over the beautifully landscaped front yard. Upgraded bathrooms with granite counters and a walk-in shower. As you step out into the huge backyard, which is the perfect entertaining atmosphere with lights that can be managed on a timed remote. An entertainer's dream backyard. Per Seller, new plumbing throughout house(less than 5yrs old), New A/C(2yrs old), and new privacy fence. Come see this beautifully kept you won't be disappointed. Call your favorite realtor and make an appointment before it's gone.
Contact an agent
Home facts
- Year built:1960
- Listing ID #:7648164
- Added:1 day(s) ago
- Updated:September 12, 2025 at 12:13 PM
Rooms and interior
- Bedrooms:3
- Total bathrooms:2
- Full bathrooms:2
- Living area:1,721 sq. ft.
Heating and cooling
- Cooling:Central Air
- Heating:Central
Structure and exterior
- Roof:Shingle
- Year built:1960
- Building area:1,721 sq. ft.
- Lot area:0.47 Acres
Schools
- High school:WP Davidson
- Middle school:Chastang-Fournier
- Elementary school:Kate Shepard
Utilities
- Water:Public
- Sewer:Available, Public Sewer
Finances and disclosures
- Price:$289,900
- Price per sq. ft.:$168.45
- Tax amount:$1,087
New listings near 4117 Beacon Lane
- New
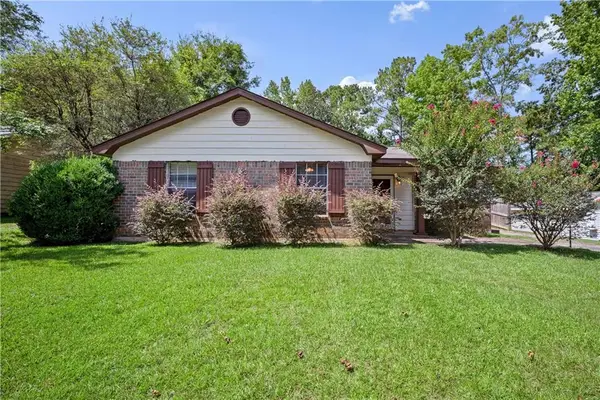 $224,000Active3 beds 2 baths1,438 sq. ft.
$224,000Active3 beds 2 baths1,438 sq. ft.750 Hale Road, Mobile, AL 36608
MLS# 7648016Listed by: BECK PROPERTIES REAL ESTATE - New
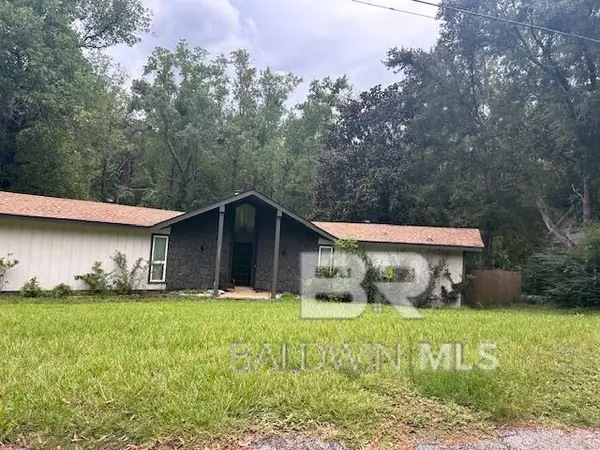 $1Active3 beds 2 baths2,008 sq. ft.
$1Active3 beds 2 baths2,008 sq. ft.7671 Creekwood Drive, Mobile, AL 36695
MLS# 385098Listed by: IXL REAL ESTATE - New
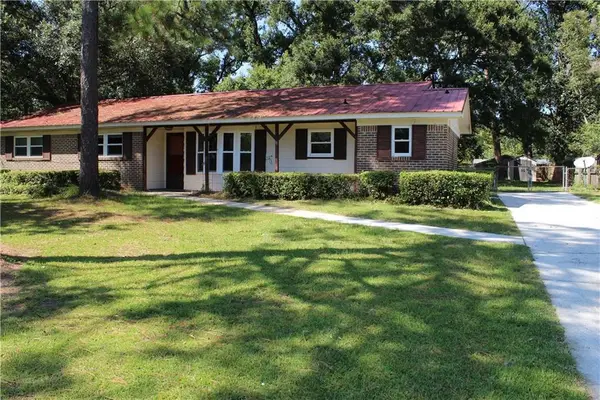 $220,000Active3 beds 2 baths1,631 sq. ft.
$220,000Active3 beds 2 baths1,631 sq. ft.5924 Couton Drive, Mobile, AL 36693
MLS# 7647991Listed by: IXL REAL ESTATE LLC - New
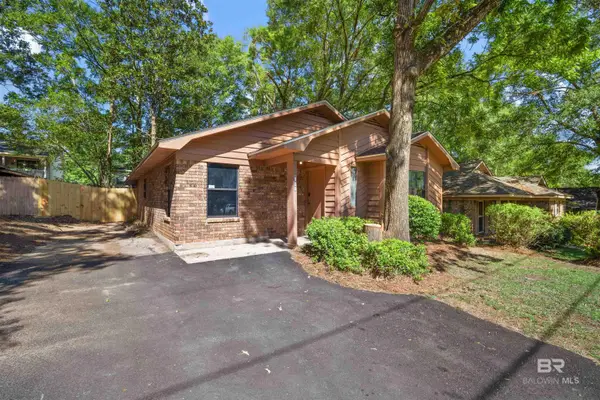 $205,000Active3 beds 2 baths1,518 sq. ft.
$205,000Active3 beds 2 baths1,518 sq. ft.908 Schaub Avenue, Mobile, AL 36609
MLS# 385093Listed by: PATE REAL ESTATE - New
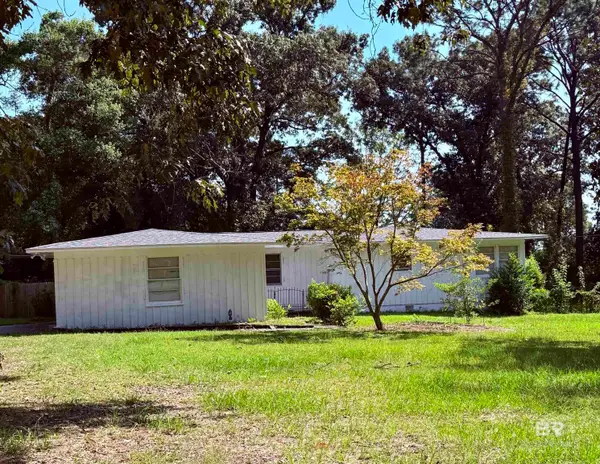 $175,000Active3 beds 3 baths1,891 sq. ft.
$175,000Active3 beds 3 baths1,891 sq. ft.365 Bourgeois Circle, Mobile, AL 36609
MLS# 385089Listed by: WELLHOUSE REAL ESTATE WEST, LL - New
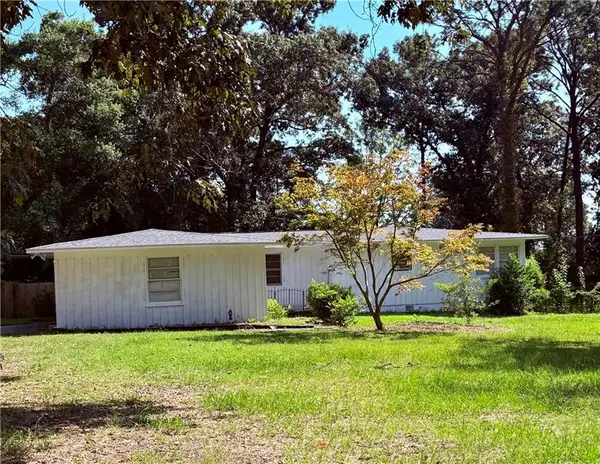 $165,185Active3 beds 3 baths1,891 sq. ft.
$165,185Active3 beds 3 baths1,891 sq. ft.365 Bourgeois Circle, Mobile, AL 36609
MLS# 7647143Listed by: WELLHOUSE REAL ESTATE WEST LLC - New
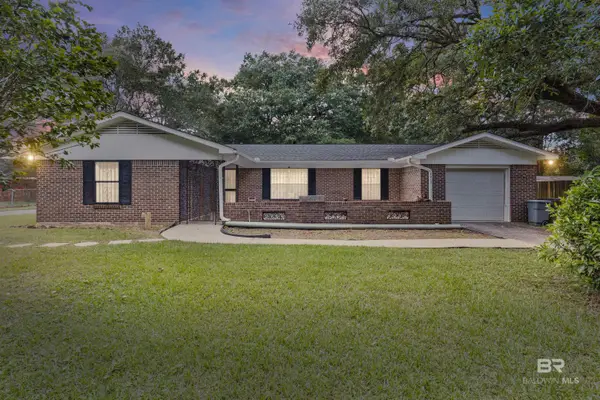 Listed by BHGRE$199,900Active2 beds 2 baths1,973 sq. ft.
Listed by BHGRE$199,900Active2 beds 2 baths1,973 sq. ft.2216 Clearwater Street, Mobile, AL 36609
MLS# 385082Listed by: BETTER HOMES & GARDENS RE MAIN 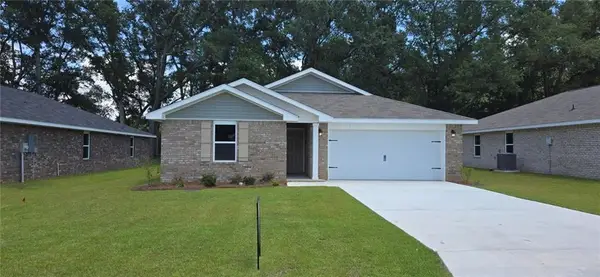 $282,900Active4 beds 2 baths1,820 sq. ft.
$282,900Active4 beds 2 baths1,820 sq. ft.4331 Alden Circle E, Mobile, AL 36695
MLS# 7638467Listed by: ADAMS HOMES LLC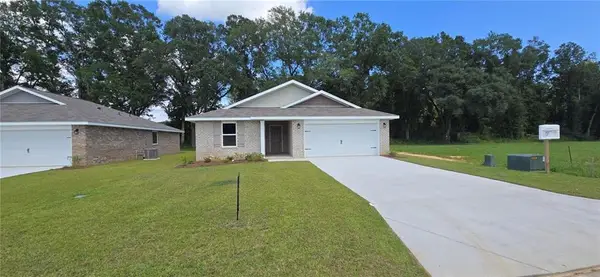 $280,900Active4 beds 2 baths1,820 sq. ft.
$280,900Active4 beds 2 baths1,820 sq. ft.4320 Alden Circle E, Mobile, AL 36695
MLS# 7638484Listed by: ADAMS HOMES LLC
