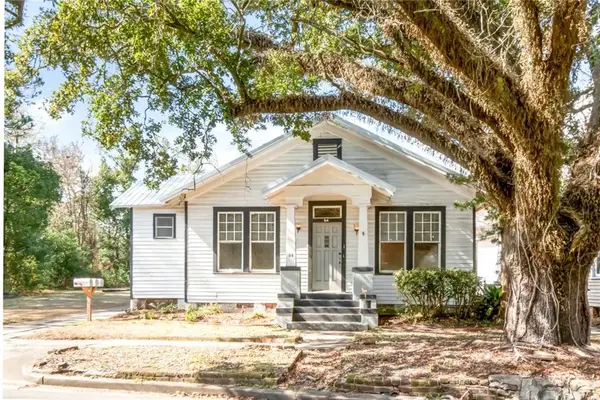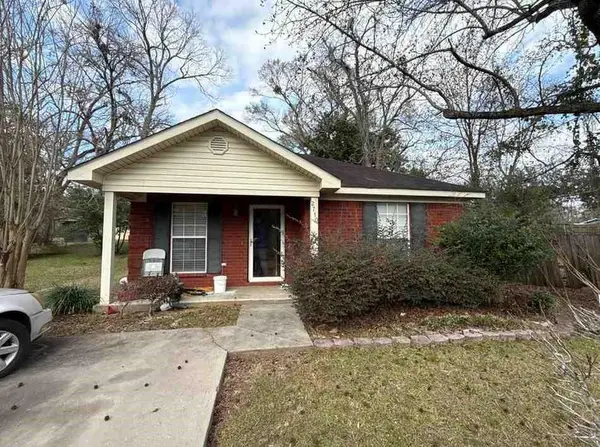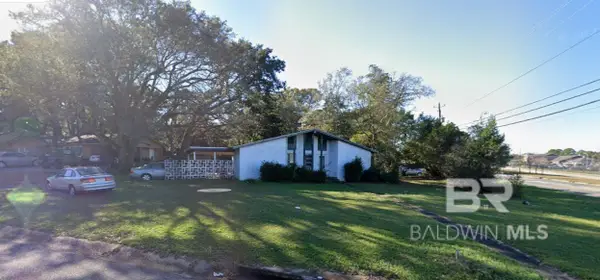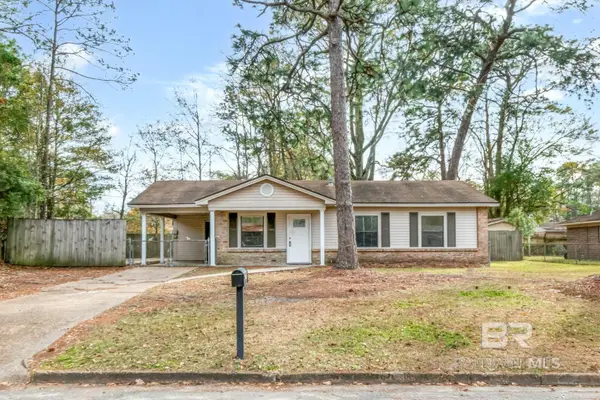4126 Springdale Road, Mobile, AL 36609
Local realty services provided by:Better Homes and Gardens Real Estate Main Street Properties
4126 Springdale Road,Mobile, AL 36609
$169,500
- 3 Beds
- 2 Baths
- 1,380 sq. ft.
- Single family
- Pending
Listed by: lauren jones
Office: wellhouse real estate west, ll
MLS#:387718
Source:AL_BCAR
Price summary
- Price:$169,500
- Price per sq. ft.:$122.83
About this home
Welcome Home to this charming property in the sought-after Berkshire Woods Subdivision. Affordable living never looked so adorable! Centrally located in Mobile off Azalea Road, this home offers the perfect blend of comfort, function, and value. Step inside to find a spacious living area with vaulted, beamed ceilings, built-in shelving, and a stunning floor-to-ceiling stone fireplace that instantly makes you feel right at home. The kitchen features freshly painted cabinets, a new stainless-steel refrigerator, dishwasher plus an updated electric range with modern lighting, a large breakfast bar, and plenty of cabinet & storage space. A cozy bay window fills the room with natural light, while tile and vinyl flooring throughout make for easy maintenance. The primary bedroom offers an en-suite bathroom and walk-in closet, while the two additional bedrooms provide generous closet space and share a full hall bath. Outside, enjoy a large fenced yard, partially covered patio, and a powered workshop/shed perfect for storage or hobbies. Additional highlights include a new water heater (2025), recent interior paint plus additional storage space. With this homes inviting layout, thoughtful updates, and convenient location, it is truly move-in ready and waiting for it's next owner to call it home!Buyer and/or buyer’s agent to verify all information. Buyer to verify all information during due diligence.
Contact an agent
Home facts
- Year built:1978
- Listing ID #:387718
- Added:97 day(s) ago
- Updated:February 10, 2026 at 09:40 AM
Rooms and interior
- Bedrooms:3
- Total bathrooms:2
- Full bathrooms:2
- Living area:1,380 sq. ft.
Heating and cooling
- Cooling:Ceiling Fan(s)
- Heating:Electric
Structure and exterior
- Roof:Composition
- Year built:1978
- Building area:1,380 sq. ft.
Schools
- High school:WP Davidson
- Middle school:Chastang-Fournier
- Elementary school:Elizabeth Fonde
Finances and disclosures
- Price:$169,500
- Price per sq. ft.:$122.83
- Tax amount:$510
New listings near 4126 Springdale Road
- Open Sun, 2 to 4pmNew
 $177,000Active3 beds 2 baths1,196 sq. ft.
$177,000Active3 beds 2 baths1,196 sq. ft.2658 Emogene Street, Mobile, AL 36606
MLS# 7717948Listed by: ROBERTS BROTHERS WEST - New
 $474,900Active3 beds 3 baths2,100 sq. ft.
$474,900Active3 beds 3 baths2,100 sq. ft.3221 Deer Crest Court, Mobile, AL 36695
MLS# 7717999Listed by: ROBERTS BROTHERS TREC - New
 $385,000Active4 beds 2 baths3,379 sq. ft.
$385,000Active4 beds 2 baths3,379 sq. ft.54 Houston Street, Mobile, AL 36606
MLS# 7717764Listed by: WELLHOUSE REAL ESTATE LLC - MOBILE - New
 $39,900Active2 beds 2 baths730 sq. ft.
$39,900Active2 beds 2 baths730 sq. ft.5365 Waco Court, Mobile, AL 36619
MLS# 7717940Listed by: MOB REALTY LLC - New
 $114,900Active3 beds 2 baths1,100 sq. ft.
$114,900Active3 beds 2 baths1,100 sq. ft.2710 Betbeze Street, Mobile, AL 36607
MLS# 7718016Listed by: MOB REALTY LLC  $35,000Pending3 beds 1 baths1,137 sq. ft.
$35,000Pending3 beds 1 baths1,137 sq. ft.500 Castile Drive, Mobile, AL 36609
MLS# 391677Listed by: ROBERTS BROTHERS, INC MALBIS- New
 $395,000Active3 beds 3 baths2,080 sq. ft.
$395,000Active3 beds 3 baths2,080 sq. ft.1100 Pace Parkway, Mobile, AL 36693
MLS# 7717116Listed by: ROBERTS BROTHERS TREC - New
 $119,900Active3 beds 2 baths1,007 sq. ft.
$119,900Active3 beds 2 baths1,007 sq. ft.2655 N Harbor Drive, Mobile, AL 36605
MLS# 391660Listed by: KELLER WILLIAMS - MOBILE - New
 $119,900Active3 beds 2 baths1,007 sq. ft.
$119,900Active3 beds 2 baths1,007 sq. ft.2655 Harbor Drive, Mobile, AL 36605
MLS# 7717671Listed by: KELLER WILLIAMS MOBILE - New
 $225,000Active1 beds 1 baths839 sq. ft.
$225,000Active1 beds 1 baths839 sq. ft.709 Dauphin Street #5, Mobile, AL 36602
MLS# 7717674Listed by: KELLER WILLIAMS SPRING HILL

