4150 E Oakbriar Drive, Mobile, AL 36619
Local realty services provided by:Better Homes and Gardens Real Estate Main Street Properties
Listed by: annette odenPHONE: 251-554-8623
Office: bellator real estate llc. mobil
MLS#:389932
Source:AL_BCAR
Price summary
- Price:$326,900
- Price per sq. ft.:$129.01
- Monthly HOA dues:$25
About this home
Welcome home to Oakbriar, one of West Mobile's most sought after neighborhoods! Tucked away just off Sollie Road, this spacious 4-bedroom, 2.5-bath home features an inviting foyer with hardwood flooring and freshly painted interior in soft, neutral tones. The great room boasts a tray ceiling and gorgeous gas log fireplace, creating a beautiful sense of space and style. You'll find new flooring throughout the living areas of the home and the interior has been freshly painted in neutral colors! The kitchen features granite countertops and a breakfast nook. Work from home or enjoy quiet moments in the dedicated office overlooking the peaceful, privacy-fenced backyard. Enjoy outdoor living on the charming covered patio or relax on the welcoming front porch. The attached garage adds convenience & comfort, and the new Fortified Roof (2024) offers peace of mind. Seller is offering a home warranty with accepted offer. With its serene setting and unbeatable location, just minutes from schools, shopping, and dining, this home feels like a world away while keeping you close to everything. It is a great blend of functionality with style mixed with southern charm. Schedule your showing today! All measurements are approximate and not guaranteed, buyer to verify. Buyer to verify all information during due diligence.
Contact an agent
Home facts
- Year built:1994
- Listing ID #:389932
- Added:183 day(s) ago
- Updated:February 14, 2026 at 09:43 AM
Rooms and interior
- Bedrooms:4
- Total bathrooms:3
- Full bathrooms:2
- Half bathrooms:1
- Living area:2,534 sq. ft.
Heating and cooling
- Cooling:Ceiling Fan(s), Central Electric (Cool)
- Heating:Central, Electric
Structure and exterior
- Roof:Composition, Fortified Roof
- Year built:1994
- Building area:2,534 sq. ft.
- Lot area:0.41 Acres
Schools
- High school:WP Davidson
- Middle school:Burns
- Elementary school:Meadowlake
Utilities
- Water:Public
- Sewer:Septic Tank
Finances and disclosures
- Price:$326,900
- Price per sq. ft.:$129.01
- Tax amount:$795
New listings near 4150 E Oakbriar Drive
- New
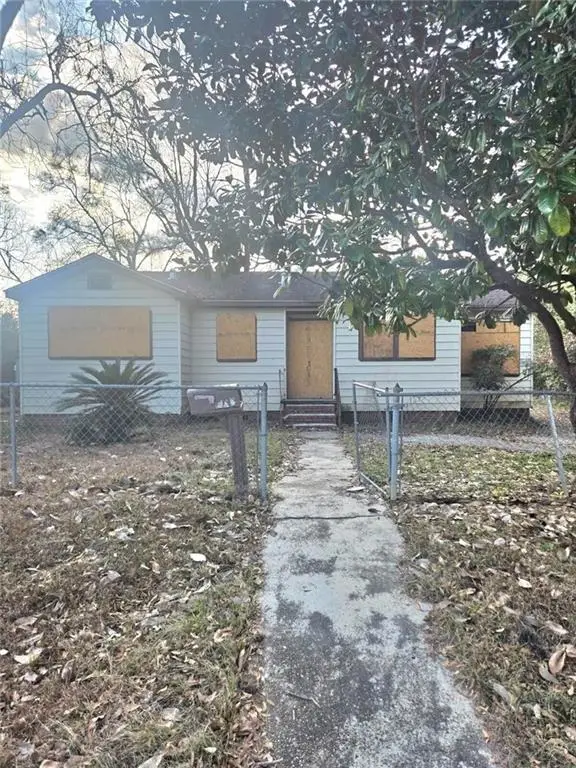 $45,000Active3 beds 1 baths997 sq. ft.
$45,000Active3 beds 1 baths997 sq. ft.567 Kent Street, Mobile, AL 36617
MLS# 7718361Listed by: TERRDOMUS LLC - New
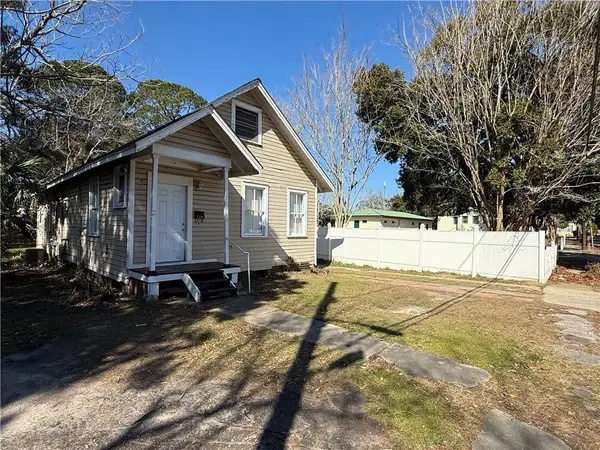 $99,900Active2 beds 1 baths786 sq. ft.
$99,900Active2 beds 1 baths786 sq. ft.125 Garnett Avenue, Mobile, AL 36604
MLS# 7719488Listed by: GULFBELT PROPERTIES INC - New
 $250,000Active2 beds 2 baths1,145 sq. ft.
$250,000Active2 beds 2 baths1,145 sq. ft.1053 Selma Street, Mobile, AL 36604
MLS# 7716573Listed by: EXP REALTY TIMELESS PROPERTY GROUP - New
 $245,265Active3 beds 2 baths1,673 sq. ft.
$245,265Active3 beds 2 baths1,673 sq. ft.2137 Woodlea Drive W, Mobile, AL 36695
MLS# 7718114Listed by: RE/MAX LEGACY GROUP - New
 $238,000Active4 beds 2 baths1,908 sq. ft.
$238,000Active4 beds 2 baths1,908 sq. ft.1004 Heidi Street, Mobile, AL 36608
MLS# 7718754Listed by: EXIT ALLSTAR GULF COAST REALTY - New
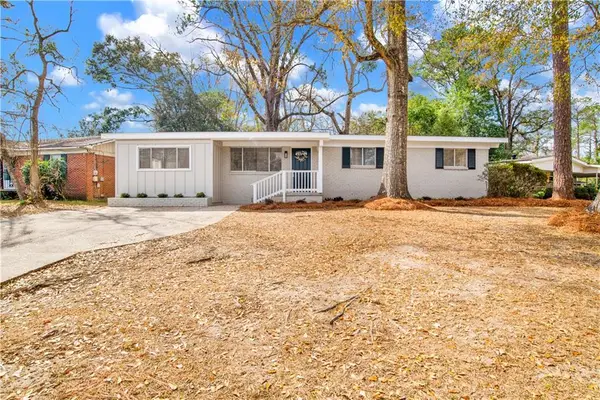 Listed by BHGRE$175,200Active4 beds 2 baths1,467 sq. ft.
Listed by BHGRE$175,200Active4 beds 2 baths1,467 sq. ft.1000 Belvedere Circle E, Mobile, AL 36606
MLS# 7719056Listed by: BETTER HOMES & GARDENS RE PLATINUM PROPERTIES - New
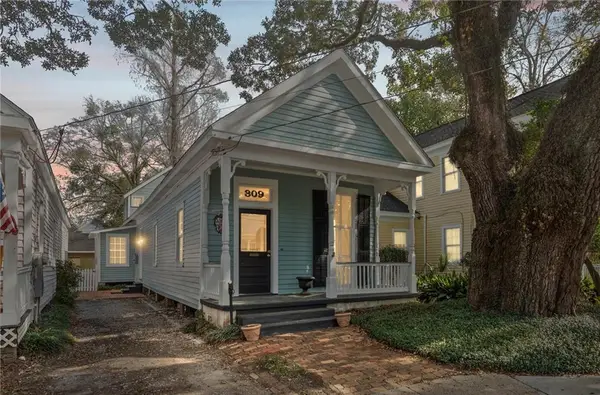 $285,000Active2 beds 1 baths1,393 sq. ft.
$285,000Active2 beds 1 baths1,393 sq. ft.309 Chatham Street, Mobile, AL 36604
MLS# 7719243Listed by: JAYCO REAL ESTATE LLC - New
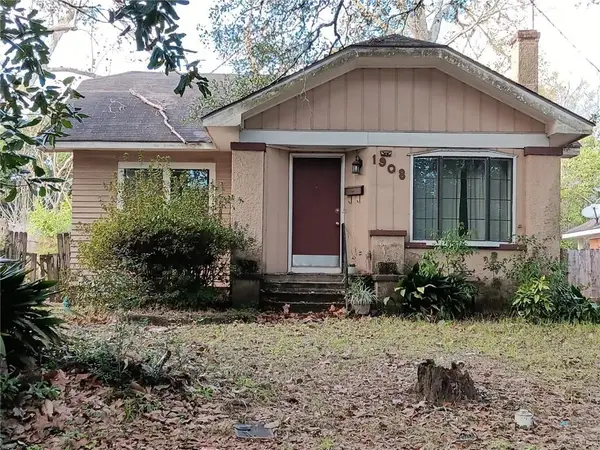 $74,900Active4 beds 3 baths2,343 sq. ft.
$74,900Active4 beds 3 baths2,343 sq. ft.1908 Gloria York Avenue, Mobile, AL 36617
MLS# 7719263Listed by: BERKSHIRE HATHAWAY COOPER & CO - New
 $279,000Active3 beds 2 baths1,691 sq. ft.
$279,000Active3 beds 2 baths1,691 sq. ft.9630 Oak Forrest Drive, Mobile, AL 36695
MLS# 7719318Listed by: BERKSHIRE HATHAWAY COOPER & CO - New
 $249,900Active3 beds 2 baths1,606 sq. ft.
$249,900Active3 beds 2 baths1,606 sq. ft.9613 Oak Forrest Place, Mobile, AL 36695
MLS# 7719361Listed by: BERKSHIRE HATHAWAY HOMESERVICES COOPER & CO

