419 Sutherland Circle, Mobile, AL 36611
Local realty services provided by:Better Homes and Gardens Real Estate Main Street Properties
419 Sutherland Circle,Mobile, AL 36611
$144,900
- 3 Beds
- 1 Baths
- 1,196 sq. ft.
- Single family
- Active
Listed by:john napper
Office:gulfbelt properties inc
MLS#:7661788
Source:AL_MAAR
Price summary
- Price:$144,900
- Price per sq. ft.:$121.15
About this home
Welcome to 419 Sutherland Circle! This beautifully renovated 3-bedroom, 1-bathroom home is a must-see, perfectly situated on a quiet cul-de-sac. Step inside to find refinished hardwood floors throughout most of the home, complemented by durable VCT tile in the living room and kitchen. A charming brick fireplace anchors the living space, creating a cozy focal point. The kitchen offers an abundance of cabinetry, new countertops, and a convenient breakfast bar that opens to the living area — ideal for both cooking and entertaining. Appliances include a gas stove, dishwasher, and refrigerator. Just off the kitchen, a bonus room provides flexible space — perfect for a formal dining room or second living area. The fully renovated bathroom features a modern vanity, stylish tile flooring, and new tiled tub surround. Outside, the home has received a fresh facelift with new exterior paint and a brand-new roof, adding to its curb appeal and peace of mind.
Contact an agent
Home facts
- Listing ID #:7661788
- Added:1 day(s) ago
- Updated:October 07, 2025 at 11:37 PM
Rooms and interior
- Bedrooms:3
- Total bathrooms:1
- Full bathrooms:1
- Living area:1,196 sq. ft.
Heating and cooling
- Cooling:Ceiling Fan(s), Central Air
- Heating:Central
Structure and exterior
- Roof:Shingle
- Building area:1,196 sq. ft.
- Lot area:0.47 Acres
Schools
- High school:Chickasaw City
- Middle school:Chickasaw
- Elementary school:Chickasaw City
Utilities
- Water:Available, Public
- Sewer:Available, Public Sewer
Finances and disclosures
- Price:$144,900
- Price per sq. ft.:$121.15
- Tax amount:$671
New listings near 419 Sutherland Circle
- New
 $235,000Active3 beds 2 baths1,673 sq. ft.
$235,000Active3 beds 2 baths1,673 sq. ft.4726 Kirkwell Drive, Mobile, AL 36619
MLS# 7649231Listed by: IXL REAL ESTATE LLC - New
 $225,000Active3 beds 2 baths1,380 sq. ft.
$225,000Active3 beds 2 baths1,380 sq. ft.4077 Higgins Road, Mobile, AL 36619
MLS# 7661736Listed by: HOMESMART COASTAL PARTNERS LLC - New
 $225,000Active3 beds 2 baths1,846 sq. ft.
$225,000Active3 beds 2 baths1,846 sq. ft.2762 Marcelus Drive, Mobile, AL 36606
MLS# 7662169Listed by: LIFESTYLE REALTY - New
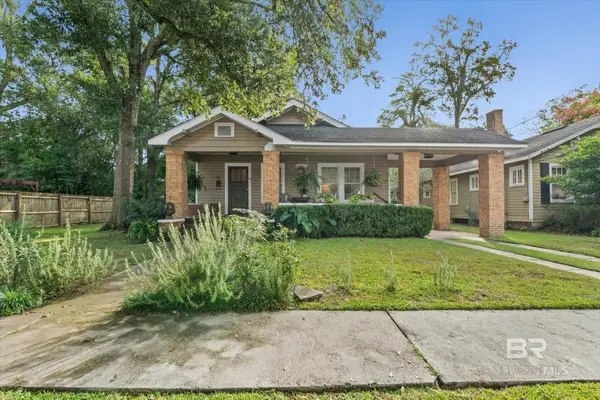 $250,000Active3 beds 1 baths1,191 sq. ft.
$250,000Active3 beds 1 baths1,191 sq. ft.57 Westwood Street, Mobile, AL 36606
MLS# 386257Listed by: BLUE HERON REALTY MOBILE - New
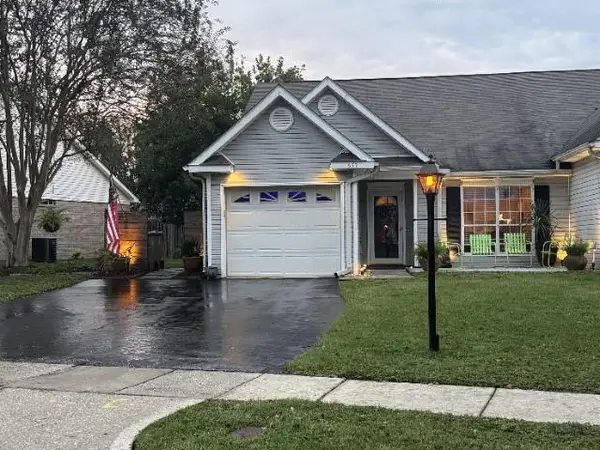 $236,900Active3 beds 2 baths1,365 sq. ft.
$236,900Active3 beds 2 baths1,365 sq. ft.655 Spring Lake Court, Mobile, AL 36695
MLS# 7661596Listed by: EXIT ALLSTAR GULF COAST REALTY - New
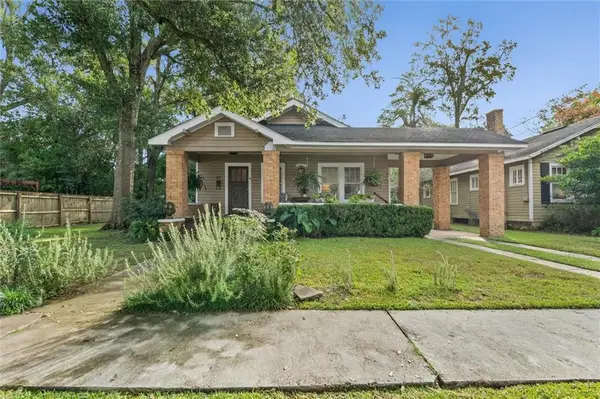 $250,000Active3 beds 1 baths1,191 sq. ft.
$250,000Active3 beds 1 baths1,191 sq. ft.57 Westwood Street, Mobile, AL 36606
MLS# 7662081Listed by: BLUE HERON REALTY - New
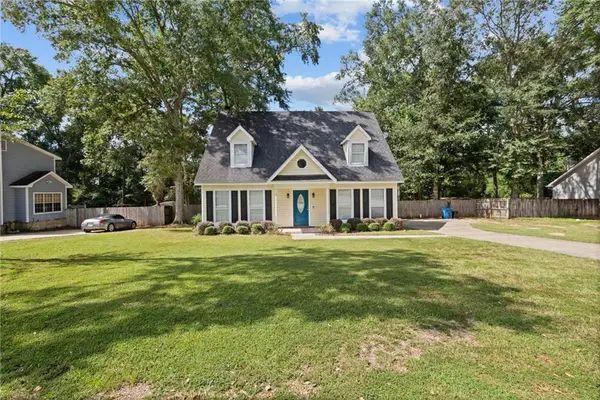 $225,255Active4 beds 3 baths1,920 sq. ft.
$225,255Active4 beds 3 baths1,920 sq. ft.1100 Wellington Court S, Mobile, AL 36695
MLS# 7660552Listed by: BERKSHIRE HATHAWAY COOPER & CO - New
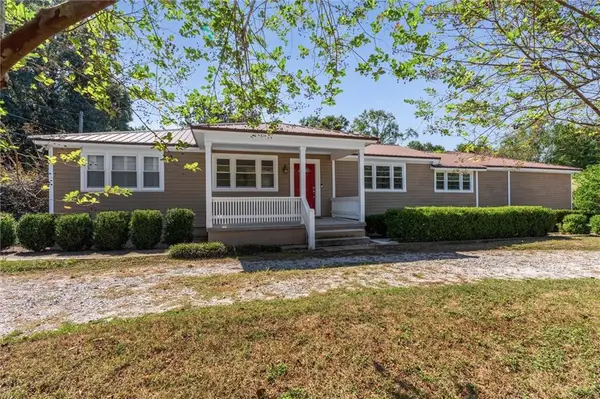 $229,900Active3 beds 2 baths1,500 sq. ft.
$229,900Active3 beds 2 baths1,500 sq. ft.5257 Greenwood Lane, Mobile, AL 36608
MLS# 7661405Listed by: ROBERTS BROTHERS TREC - New
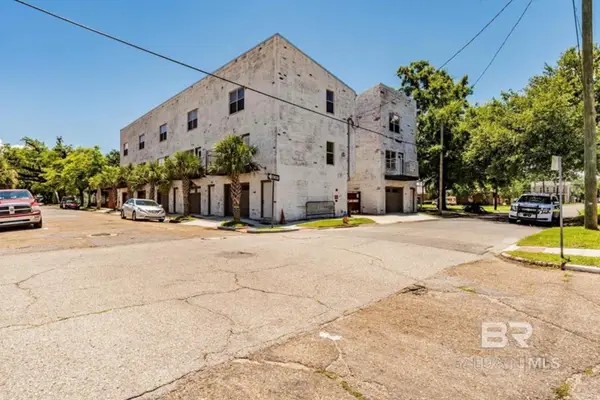 $255,000Active1 beds 2 baths1,400 sq. ft.
$255,000Active1 beds 2 baths1,400 sq. ft.55 N Warren Street #1, Mobile, AL 36602
MLS# 386247Listed by: L L B & B, INC.
